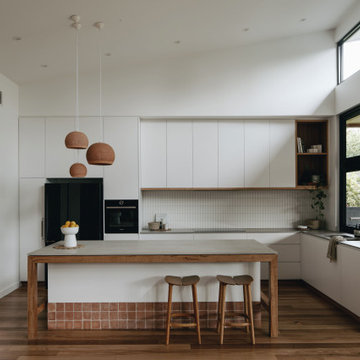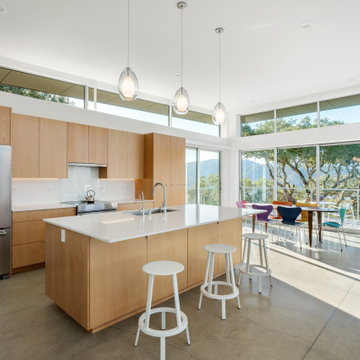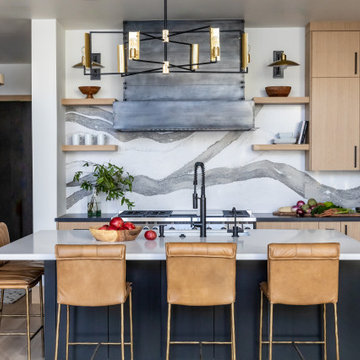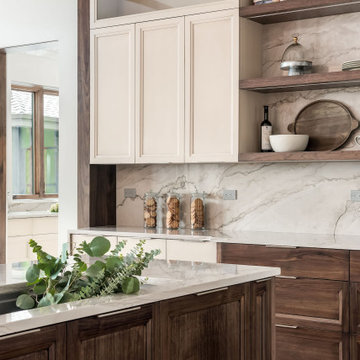Images et idées déco de cuisines modernes
Trier par :
Budget
Trier par:Populaires du jour
161 - 180 sur 498 349 photos
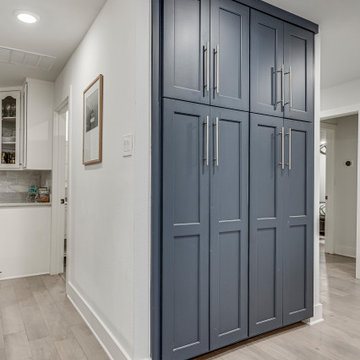
The pantry area right off of the kitchen provides ample storage and a great pop of blue.
Réalisation d'une arrière-cuisine minimaliste avec un sol en vinyl, îlot, un sol gris, un placard à porte shaker et des portes de placard bleues.
Réalisation d'une arrière-cuisine minimaliste avec un sol en vinyl, îlot, un sol gris, un placard à porte shaker et des portes de placard bleues.
Trouvez le bon professionnel près de chez vous
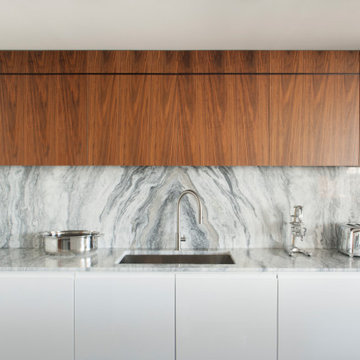
The symmetry of the kitchen's back wall is amplified by the repeating veneer and book matched quartzite backsplash, bringing an austere formality to the kitchen.

Réalisation d'une cuisine parallèle minimaliste fermée et de taille moyenne avec un évier 1 bac, un placard à porte shaker, des portes de placard bleues, un plan de travail en surface solide, une crédence blanche, une crédence en céramique, un sol en carrelage de porcelaine, un sol gris et un plan de travail blanc.

Cette image montre une grande cuisine minimaliste en U avec un évier de ferme, un placard avec porte à panneau encastré, des portes de placard bleues, plan de travail en marbre, une crédence blanche, une crédence en terre cuite, un électroménager en acier inoxydable, parquet clair, îlot, un plan de travail blanc et un plafond voûté.

This stylish, family friendly kitchen is also an entertainer’s dream! This young family desired a bright, spacious kitchen that would function just as well for the family of 4 everyday, as it would for hosting large events (in a non-covid world). Apart from these programmatic goals, our aesthetic goal was to accommodate all the function and mess into the design so everything would be neatly hidden away behind beautiful cabinetry and panels.
The navy, bifold buffet area serves as an everyday breakfast and coffee bar, and transforms into a beautiful buffet spread during parties (we’ve been there!). The fridge drawers are great for housing milk and everyday items during the week, and both kid and adult beverages during parties while keeping the guests out of the main cooking zone. Just around the corner you’ll find the high gloss navy bar offering additional beverages, ice machine, and barware storage – cheers!
Super durable quartz with a marbled look keeps the kitchen looking neat and bright, while withstanding everyday wear and tear without a problem. The practical waterfall ends at the island offer additional damage control in bringing that hard surface all the way down to the beautiful white oak floors.
Underneath three large window walls, a built-in banquette and custom table provide a comfortable, intimate dining nook for the family and a few guests while the stunning chandelier ties in nicely with the other brass accents in the kitchen. The thin black window mullions offer a sharp, clean contrast to the crisp white walls and coordinate well with the dark banquette.
Thin, tall windows on either side of the range beautifully frame the stunningly simple, double curvature custom hood, and large windows in the bar/butler’s pantry allow additional light to really flood the space and keep and airy feel. The textured wallpaper in the bar area adds a touch of warmth, drama and interest while still keeping things simple.

Looking from the kitchen to the living room, floor to ceiling windows connect the house to the surrounding landscape. The board-formed concrete wall and stained oak emphasize natural materials and the house's connection to it's site.

Modern kitchen renovation within a pre-war era home in Mosman. The existing room was extended to enlarge the kitchen space whilst also providing the opportunity to improve natural lighting. The overall layout of the kitchen remains the same with the exception of a large scullery/pantry at one end and minor layout optimisations.

Cette image montre une grande cuisine américaine minimaliste en U et bois clair avec un évier de ferme, un plan de travail en quartz modifié, une crédence blanche, une crédence en marbre, un électroménager en acier inoxydable, parquet clair, îlot, un sol marron, un plan de travail blanc et un plafond voûté.
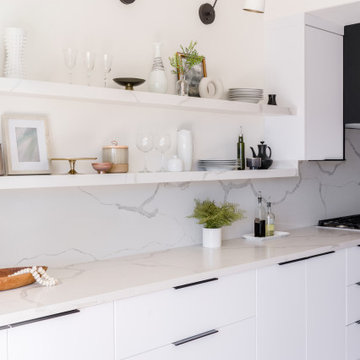
Modern kitchen design by AE Design
Idées déco pour une cuisine parallèle moderne avec un placard à porte plane, des portes de placard blanches, une crédence grise, îlot et un plan de travail blanc.
Idées déco pour une cuisine parallèle moderne avec un placard à porte plane, des portes de placard blanches, une crédence grise, îlot et un plan de travail blanc.

This goal of this studio condo remodel was to make the space feel like a high-end hotel suite. This condo is the client's city place - their home away from home and they wanted it to feel like a luxury escape. The walnut and white matte lacquer cabinets provide a crisp, yet warm and cozy feel in the space. The walnut bath vanity is a perfect contrast to the clean white walls and tile.

This was a total home transformation to create some beautiful practical spaces, to include kitchen, butlers pantry, laundry and outdoor kitchen.
Aménagement d'une grande arrière-cuisine moderne avec un évier posé, un placard à porte plane, des portes de placard grises, un plan de travail en quartz modifié, une crédence grise, une crédence en feuille de verre, un électroménager noir, un sol en carrelage de céramique, îlot, un sol gris et un plan de travail gris.
Aménagement d'une grande arrière-cuisine moderne avec un évier posé, un placard à porte plane, des portes de placard grises, un plan de travail en quartz modifié, une crédence grise, une crédence en feuille de verre, un électroménager noir, un sol en carrelage de céramique, îlot, un sol gris et un plan de travail gris.
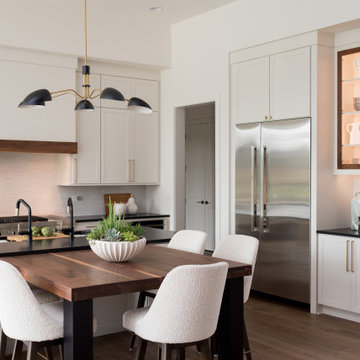
Our Indianapolis studio gave this home an elegant, sophisticated look with sleek, edgy lighting, modern furniture, metal accents, tasteful art, and printed, textured wallpaper and accessories.
Builder: Old Town Design Group
Photographer - Sarah Shields
---
Project completed by Wendy Langston's Everything Home interior design firm, which serves Carmel, Zionsville, Fishers, Westfield, Noblesville, and Indianapolis.
For more about Everything Home, click here: https://everythinghomedesigns.com/
To learn more about this project, click here:
https://everythinghomedesigns.com/portfolio/midwest-luxury-living/
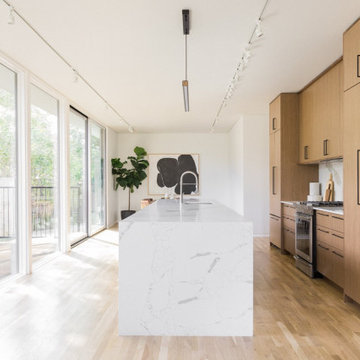
A new modern home, for a modern way of life. Project completed for Saint Bernard Properties.
Idées déco pour une grande cuisine moderne.
Idées déco pour une grande cuisine moderne.
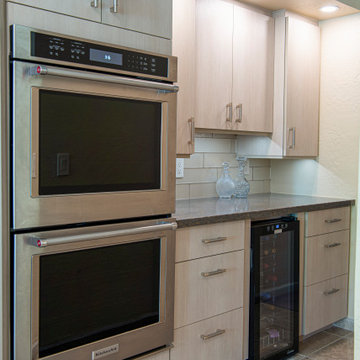
Custom Cabinets by Mike Hallada, Euro-line Millworks, Inc., Photography by Derwin Photography
Idée de décoration pour une grande cuisine minimaliste avec un évier 1 bac, un placard à porte plane, des portes de placard beiges, un plan de travail en quartz modifié, une crédence beige, une crédence en carreau de verre, un électroménager en acier inoxydable, un sol beige et un plan de travail gris.
Idée de décoration pour une grande cuisine minimaliste avec un évier 1 bac, un placard à porte plane, des portes de placard beiges, un plan de travail en quartz modifié, une crédence beige, une crédence en carreau de verre, un électroménager en acier inoxydable, un sol beige et un plan de travail gris.
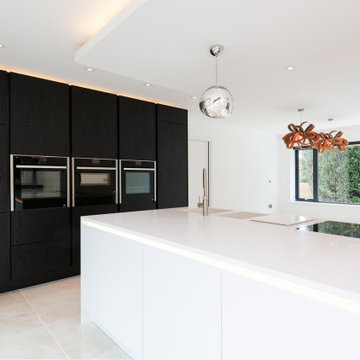
An elegant and minimalist open plan living dining kitchen space benefits from views out in three directions.
Cette photo montre une cuisine ouverte linéaire moderne de taille moyenne avec des portes de placard blanches, un sol en carrelage de porcelaine, îlot, un sol beige, un plan de travail blanc et un plafond décaissé.
Cette photo montre une cuisine ouverte linéaire moderne de taille moyenne avec des portes de placard blanches, un sol en carrelage de porcelaine, îlot, un sol beige, un plan de travail blanc et un plafond décaissé.
Images et idées déco de cuisines modernes
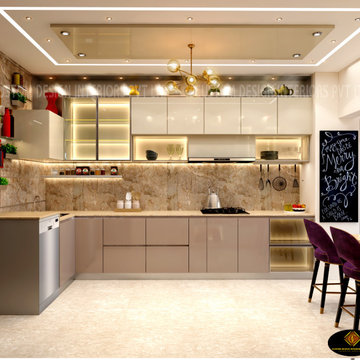
Mr. Sunny Roy's Luxury Modern Kitchen | Kolkata West Bengal | Custom Design Interiors Pvt Ltd
As we know, maximum Bengali Family Love to Cook and Serve. So we gave some suggestions before start to set a Modern Kitchen with some seating stuff and make it more bright and luxurious. And finally we got acceptance in Design and Concept from Mrs. Roy.
And final result is below here.
We love to decorate and manufacture the Kitchen part.
Main challenge is to make Kitchen design; it must be clean easily and bright always. Kitchen is a Heart of Every Home and a Special Family Member for Housewives. So our mind is very clear during designing, everything must be approved by Mr. Roy. Then after we proceed ahead. And she is fully satisfied with this Modern Kitchen at first seen.
Project Year: 2019
Project Space: 235 sq-ft
Project Cost: ₹ 12 lakhs
Project Address: Kolkata- West Bengal.
Country: India
For any Interior designing & customized interior services, Please contact us on given number:
Custom Design Interiors Pvt Ltd
+91 89107 54105 / +91 84203 69659 (East India)
customdesign970@gmail.com
Follow us on Instagram: https://www.instagram.com/custom_design_interiors/
Visit: http://www.customdesigninteriors.in/
***Customized Furniture and So on..
9
