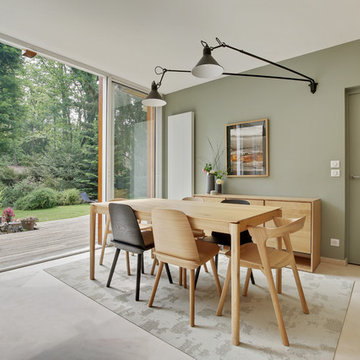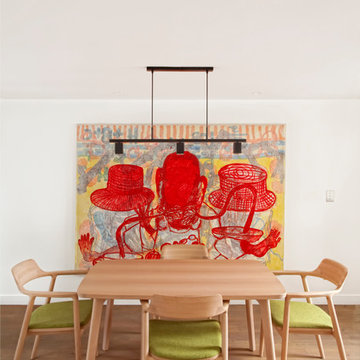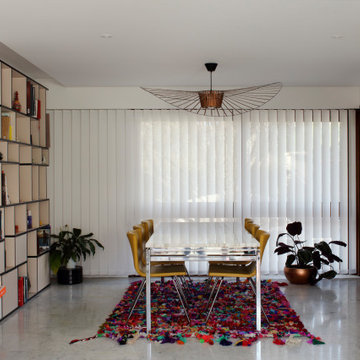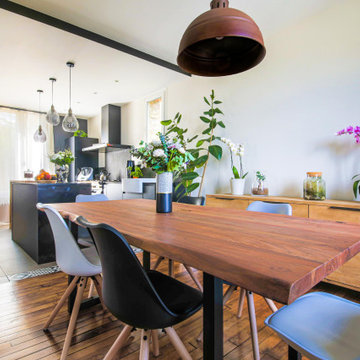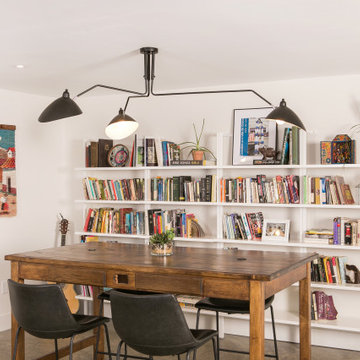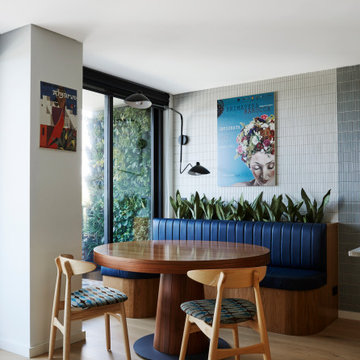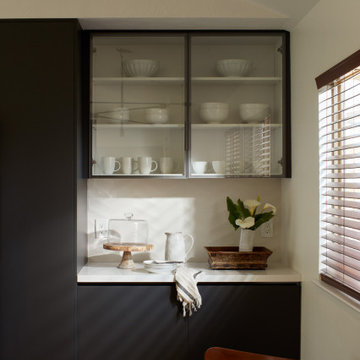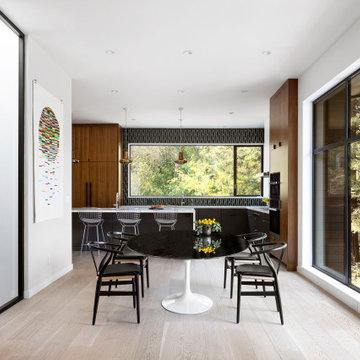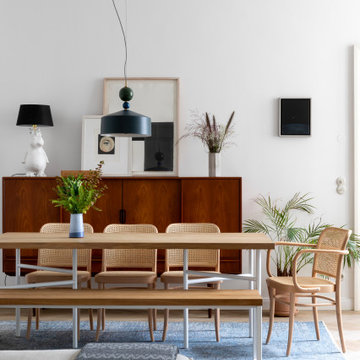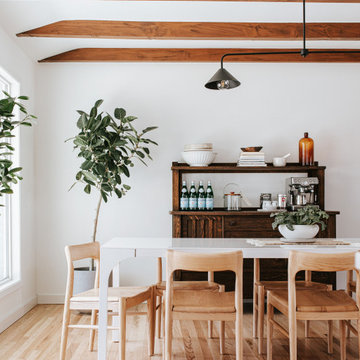Idées déco de salles à manger rétro
Trier par :
Budget
Trier par:Populaires du jour
1 - 20 sur 17 413 photos
1 sur 2
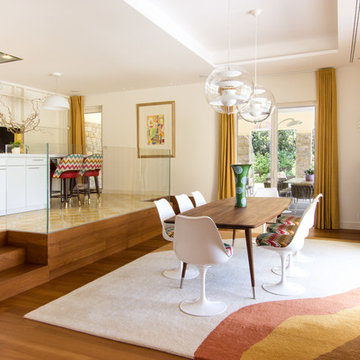
wearebuff.com, Frederic Baillod
Réalisation d'une salle à manger vintage avec un mur blanc, un sol en bois brun et un sol marron.
Réalisation d'une salle à manger vintage avec un mur blanc, un sol en bois brun et un sol marron.
Trouvez le bon professionnel près de chez vous
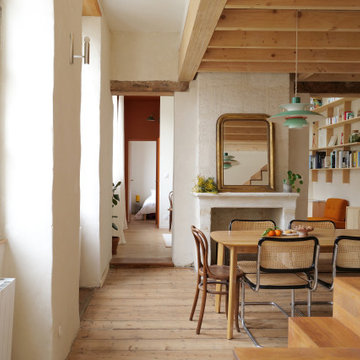
Exemple d'une salle à manger rétro avec un mur beige, un sol en bois brun, un sol marron et poutres apparentes.

Photography Anna Zagorodna
Inspiration pour une petite salle à manger vintage fermée avec un mur bleu, parquet clair, une cheminée standard, un manteau de cheminée en carrelage et un sol marron.
Inspiration pour une petite salle à manger vintage fermée avec un mur bleu, parquet clair, une cheminée standard, un manteau de cheminée en carrelage et un sol marron.
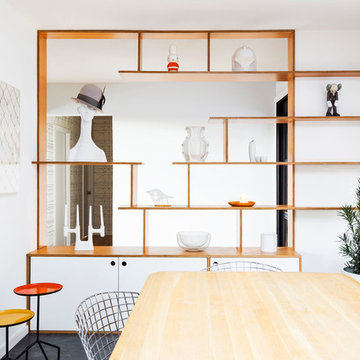
The architecture of this mid-century ranch in Portland’s West Hills oozes modernism’s core values. We wanted to focus on areas of the home that didn’t maximize the architectural beauty. The Client—a family of three, with Lucy the Great Dane, wanted to improve what was existing and update the kitchen and Jack and Jill Bathrooms, add some cool storage solutions and generally revamp the house.
We totally reimagined the entry to provide a “wow” moment for all to enjoy whilst entering the property. A giant pivot door was used to replace the dated solid wood door and side light.
We designed and built new open cabinetry in the kitchen allowing for more light in what was a dark spot. The kitchen got a makeover by reconfiguring the key elements and new concrete flooring, new stove, hood, bar, counter top, and a new lighting plan.
Our work on the Humphrey House was featured in Dwell Magazine.

This bright dining room features a monumental wooden dining table with green leather dining chairs with black legs. The wall is covered in green grass cloth wallpaper. Close up photographs of wood sections create a dramatic artistic focal point on the dining area wall. Wooden accents throughout.

The new dining room while open, has an intimate feel and features a unique “ribbon” light fixture.
Robert Vente Photography
Exemple d'une salle à manger ouverte sur le salon rétro de taille moyenne avec un mur blanc, parquet foncé, une cheminée double-face, un sol gris et un manteau de cheminée en carrelage.
Exemple d'une salle à manger ouverte sur le salon rétro de taille moyenne avec un mur blanc, parquet foncé, une cheminée double-face, un sol gris et un manteau de cheminée en carrelage.
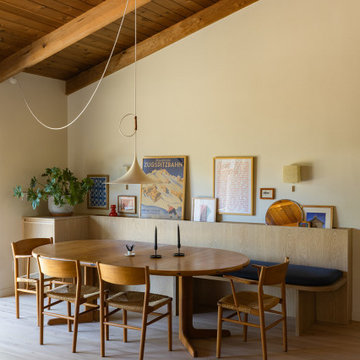
Photo Credit : Luke and Mallory Home Photography
Idée de décoration pour une salle à manger vintage.
Idée de décoration pour une salle à manger vintage.

This new build architectural gem required a sensitive approach to balance the strong modernist language with the personal, emotive feel desired by the clients.
Taking inspiration from the California MCM aesthetic, we added bold colour blocking, interesting textiles and patterns, and eclectic lighting to soften the glazing, crisp detailing and linear forms. With a focus on juxtaposition and contrast, we played with the ‘mix’; utilising a blend of new & vintage pieces, differing shapes & textures, and touches of whimsy for a lived in feel.
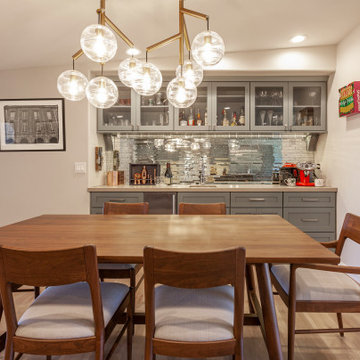
• The dining area sets in between the new kitchen and the new wet bar
• Wet bar makes for additional space for entertaining
• Antiqued mirrored backsplash (selected a silver grout to keep the mirrored tile in the forefront) which reflects light and adds depth, making the space look larger.
• Under cabinet task lighting adds to the reflection of light which also makes this an amazing focal point.
• An ice maker, sink, and counter space for a bar and coffee station
• Lower cabinets designed with roll-out trays -accessible storage for dishes to be closer to their dining table
• Beautiful Circa chandelier, with custom length down rods, hangs level from the pitched ceiling, over the table.

Exemple d'une salle à manger ouverte sur la cuisine rétro de taille moyenne avec un mur blanc, parquet clair, un sol blanc et un plafond voûté.
Idées déco de salles à manger rétro
1
