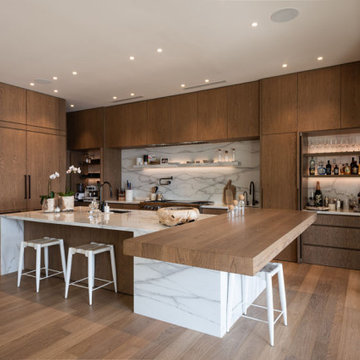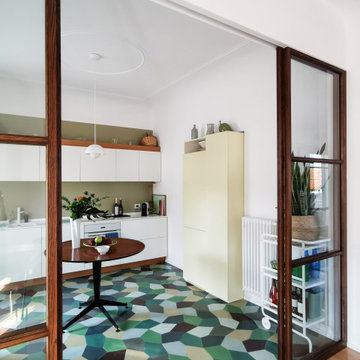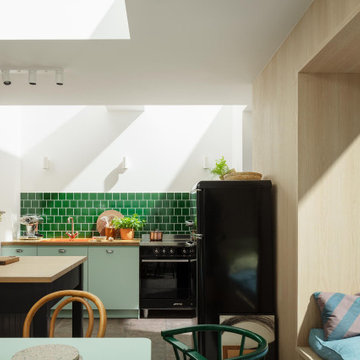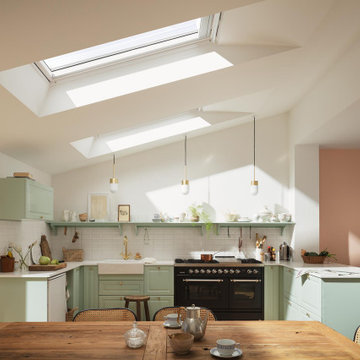Images et idées déco de cuisines modernes
Trier par :
Budget
Trier par:Populaires du jour
61 - 80 sur 499 864 photos
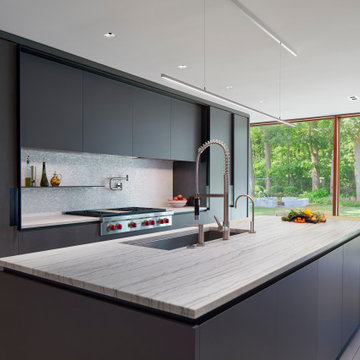
New modern and serene kitchen, with mother of pearl tiled walls and new dining area. Updated appliances and an undermount sink within the island blend seamlessly with the space.

Idées déco pour une cuisine encastrable moderne en L de taille moyenne avec un placard à porte plane, des portes de placard grises, un plan de travail en quartz, une crédence blanche, îlot et un plan de travail blanc.
Trouvez le bon professionnel près de chez vous

Aménagement d'une petite cuisine américaine parallèle moderne avec un évier de ferme, un placard à porte shaker, des portes de placard bleues, plan de travail en marbre, une crédence blanche, une crédence en céramique, un électroménager en acier inoxydable, parquet foncé, îlot, un sol marron et un plan de travail blanc.
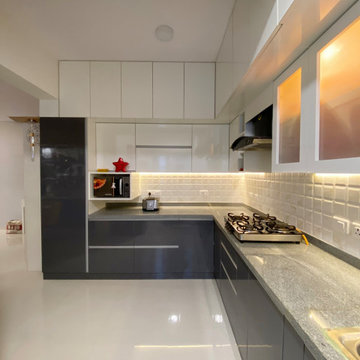
*
A classic kitchen, it provides a perfect balance to the electric dining set-up that lay outside of this space.
*
#uandidesigns #modularkitchen #kitchendesigns #kitchenideas
Rechargez la page pour ne plus voir cette annonce spécifique
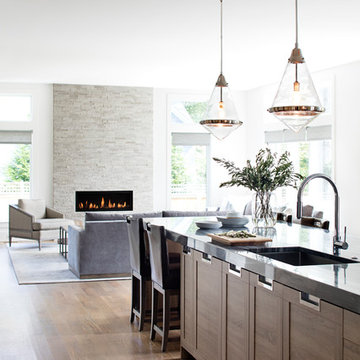
Snaidero LUX CLASSIC kitchen in Medium Oak Matrix. Photographed by Jennifer Hughes.
Cette photo montre une très grande cuisine moderne en bois brun avec un évier encastré, un placard à porte shaker, plan de travail en marbre, une crédence noire, un électroménager en acier inoxydable, un sol en bois brun, îlot et un sol marron.
Cette photo montre une très grande cuisine moderne en bois brun avec un évier encastré, un placard à porte shaker, plan de travail en marbre, une crédence noire, un électroménager en acier inoxydable, un sol en bois brun, îlot et un sol marron.
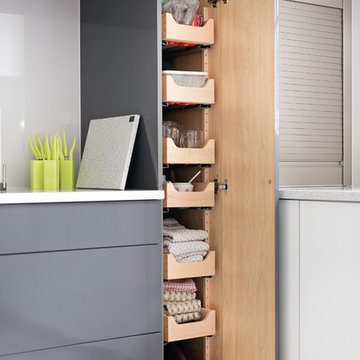
Like most kitchens, this kitchen had deep cabinets which made organization difficult. They also had 2 sinks that they were losing space with and needed options for storage. We made custom pantry roll out drawers, 2 tiered roll out drawers for below the sinks and a custom cabinet with a roll up garage and shelf for their coffee essentials.
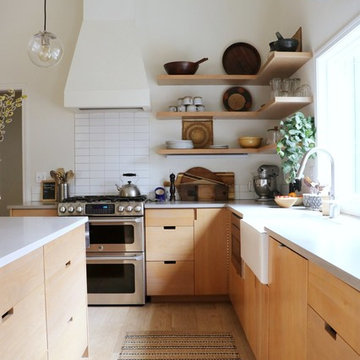
We here at A-Z Vision Remodeling have embodied this dream by becoming one of the industry's top General Contractor leading the way in Roofing, Energy Efficiency Designs, Bathroom Remodels, Kitchen Remodels, Large-Scale Renovations, Room Additions, Garage Conversions, ADU Conversions, Home Expansions and Extensions, and General Home Remodels simply from our unwavering workmanship

Completed in 2018, this Westlake Hills duplex designed by Alterstudio Architects underwent a dramatic transformation by mixing light & airy with dark & moody design. The goal of the project was to create a more intimate environment using a more saturated and dramatic palette. Additionally it draws from warmer wood tones such as walnut alongside luxurious textures, particularly in navy, dark grey to emerald green. The end result is a elegant, timeless, and comfortable space conducive to cozying up with a book at the end of a long day.
---
Project designed by the Atomic Ranch featured modern designers at Breathe Design Studio. From their Austin design studio, they serve an eclectic and accomplished nationwide clientele including in Palm Springs, LA, and the San Francisco Bay Area.
For more about Breathe Design Studio, see here: https://www.breathedesignstudio.com/
To learn more about this project, see here: https://www.breathedesignstudio.com/moodymodernduplex

Scott DuBose Photography
Aménagement d'une cuisine américaine moderne de taille moyenne avec un évier encastré, des portes de placard blanches, un plan de travail en quartz modifié, une crédence blanche, une crédence en carreau de verre, un électroménager en acier inoxydable, un sol en bois brun, aucun îlot, un sol marron et un plan de travail blanc.
Aménagement d'une cuisine américaine moderne de taille moyenne avec un évier encastré, des portes de placard blanches, un plan de travail en quartz modifié, une crédence blanche, une crédence en carreau de verre, un électroménager en acier inoxydable, un sol en bois brun, aucun îlot, un sol marron et un plan de travail blanc.
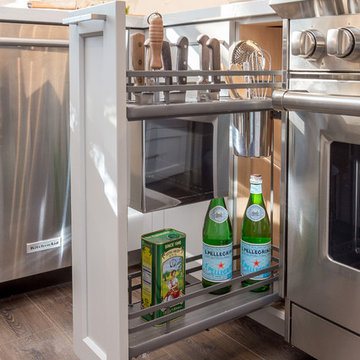
Scott DuBose Photography
Cette photo montre une cuisine américaine moderne de taille moyenne avec un évier encastré, des portes de placard blanches, un plan de travail en quartz modifié, une crédence blanche, une crédence en carreau de verre, un électroménager en acier inoxydable, un sol en bois brun, aucun îlot, un sol marron et un plan de travail blanc.
Cette photo montre une cuisine américaine moderne de taille moyenne avec un évier encastré, des portes de placard blanches, un plan de travail en quartz modifié, une crédence blanche, une crédence en carreau de verre, un électroménager en acier inoxydable, un sol en bois brun, aucun îlot, un sol marron et un plan de travail blanc.
Rechargez la page pour ne plus voir cette annonce spécifique

Réalisation d'une grande cuisine ouverte minimaliste en L avec un évier encastré, un placard à porte plane, des portes de placard blanches, une crédence en feuille de verre, un électroménager en acier inoxydable, un sol en bois brun, îlot, un plan de travail en quartz modifié, une crédence blanche, un plan de travail blanc et un sol marron.

Andrea Zanchi Photography
Cette photo montre une cuisine linéaire moderne avec un évier intégré, un placard à porte plane, des portes de placard grises, un plan de travail en inox, un sol en bois brun, aucun îlot, une crédence métallisée, une crédence en dalle métallique, un électroménager en acier inoxydable, un sol marron et un plan de travail gris.
Cette photo montre une cuisine linéaire moderne avec un évier intégré, un placard à porte plane, des portes de placard grises, un plan de travail en inox, un sol en bois brun, aucun îlot, une crédence métallisée, une crédence en dalle métallique, un électroménager en acier inoxydable, un sol marron et un plan de travail gris.

agajphoto
Inspiration pour une cuisine américaine minimaliste en L de taille moyenne avec un évier posé, des portes de placard blanches, un plan de travail en quartz, une crédence grise, une crédence en céramique, un électroménager en acier inoxydable, parquet clair, îlot, un sol beige et un plan de travail gris.
Inspiration pour une cuisine américaine minimaliste en L de taille moyenne avec un évier posé, des portes de placard blanches, un plan de travail en quartz, une crédence grise, une crédence en céramique, un électroménager en acier inoxydable, parquet clair, îlot, un sol beige et un plan de travail gris.

Exemple d'une petite cuisine moderne en bois clair avec un évier 1 bac, un placard à porte plane, un plan de travail en quartz modifié, une crédence blanche, une crédence en céramique, un électroménager en acier inoxydable, parquet clair et un sol marron.
Images et idées déco de cuisines modernes

Cette image montre une cuisine ouverte minimaliste en L et bois brun de taille moyenne avec un placard à porte plane, une crédence grise, une crédence en céramique, un électroménager en acier inoxydable, parquet clair, îlot, un sol beige et un plan de travail gris.

This whole house remodel integrated the kitchen with the dining room, entertainment center, living room and a walk in pantry. We remodeled a guest bathroom, and added a drop zone in the front hallway dining.
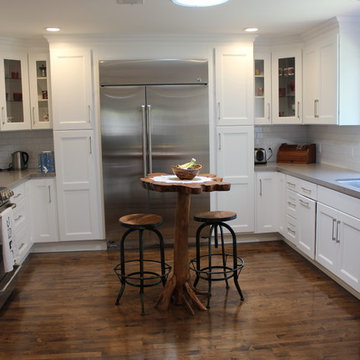
Cette photo montre une cuisine américaine moderne en U de taille moyenne avec un évier encastré, un placard à porte shaker, des portes de placard blanches, une crédence blanche, une crédence en carrelage métro, un électroménager en acier inoxydable, parquet foncé et aucun îlot.
4
