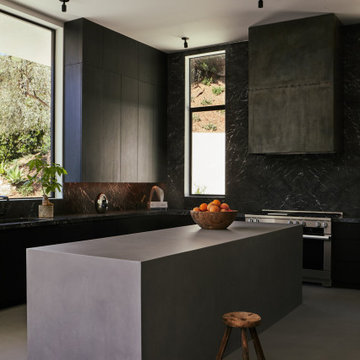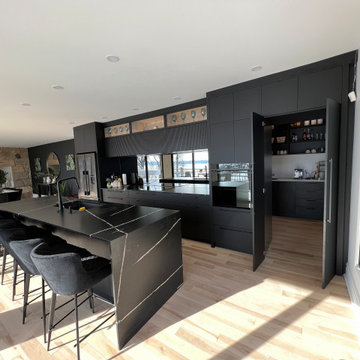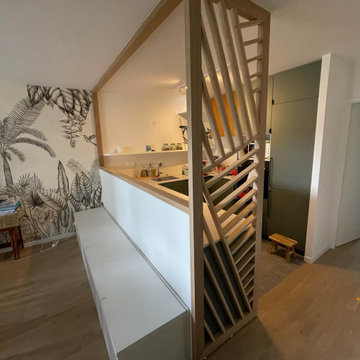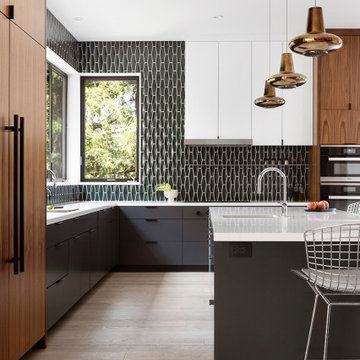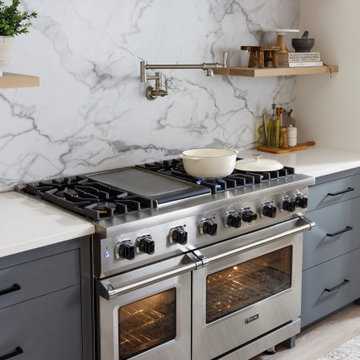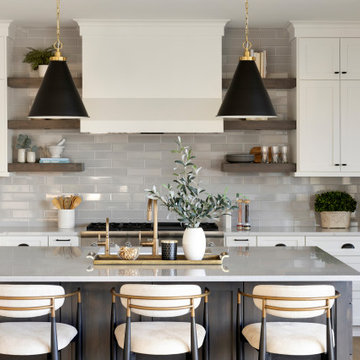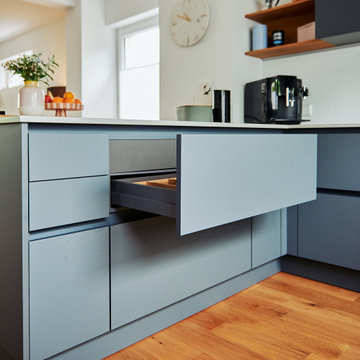Images et idées déco de cuisines modernes
Trier par :
Budget
Trier par:Populaires du jour
141 - 160 sur 499 864 photos
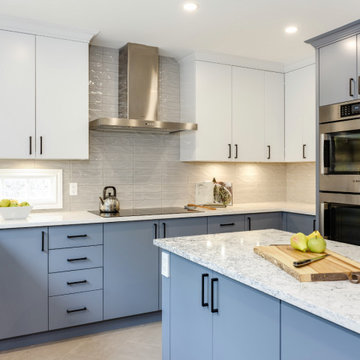
Bold and beautiful!
All too often we come across homeowners who are looking to part ways with their dated honey oak cabinets and black countertops. For this project, we used two tone cabinetry to give this space some oomph! Two-tone cabinets can make even the plainest of kitchens feel elegant. They provide more visual interest and create an elegant yet relaxing look. Incorporating a two-tone design into your kitchen is a great way to enhance the space. Plus, OakWood partners with Cabico cabinetry to help you find the perfect custom cabinetry for your space, giving you nearly unlimited design options.
Two-tone cabinets are also a great way to create the illusion of space in a small kitchen. When white cabinets are placed above and darker cabinets below, the eye is immediately drawn up to the brighter shade, giving the appearance that your kitchen is more spacious than it actually is. If you opt for white or another light color on the top, you'll also notice that your kitchen is brighter because they will reflect the light coming in from the windows.
Trouvez le bon professionnel près de chez vous

A large open kitchen pantry with storage and countertop space that wraps around on three walls with lots of countertop space for small kitchen appliances. Both sides of the pantry are large roll-out drawers for ease of getting to all of the contents. Above the counters are open adjustable shelving. On the floor is the continuation of the wood looking porcelain tile that flows throughout most of the home. Th e pantry has two entrances, one off of the kitchen and the other close to the garage entrance.

Small kitchen design
Exemple d'une cuisine ouverte grise et blanche moderne en U de taille moyenne avec un évier posé, un placard à porte plane, des portes de placard blanches, un plan de travail en stratifié, une crédence grise, une crédence en pierre calcaire, un électroménager en acier inoxydable, sol en stratifié, une péninsule, un sol beige, un plan de travail gris et un plafond à caissons.
Exemple d'une cuisine ouverte grise et blanche moderne en U de taille moyenne avec un évier posé, un placard à porte plane, des portes de placard blanches, un plan de travail en stratifié, une crédence grise, une crédence en pierre calcaire, un électroménager en acier inoxydable, sol en stratifié, une péninsule, un sol beige, un plan de travail gris et un plafond à caissons.

Réalisation d'une cuisine ouverte minimaliste en L de taille moyenne avec un évier de ferme, un placard à porte shaker, des portes de placard noires, un plan de travail en quartz, une crédence blanche, une crédence en marbre, un électroménager en acier inoxydable, parquet clair, îlot, un sol beige, un plan de travail blanc et un plafond en bois.
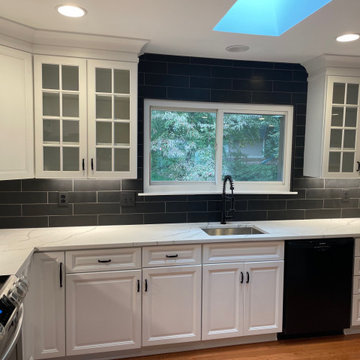
Removed walls dividing the kitchen from the dining room to have an open concept living room, dining room and kitchen.
Re-purpose existing cabinets and relocated the cabinetry that was on the wall.
Painted the cabinets white
Replaced all the toe kick
Added two piece crown molding to the top of the cabinets.
Installed new cabinets to make a catty corner island facing the living room and dining room that included a trashcan pull out.
The countertops were replaced with quartz laza.
New undermount kitchen sink and faucet
New black lime stone backsplash tile installed all the way to the ceiling.
Roughed in a new dedicated microwave line to mount the microwave above the stove.
Added new recessed lights to the living room and replaced the dining room chandelier with upgraded pendant style lighting.
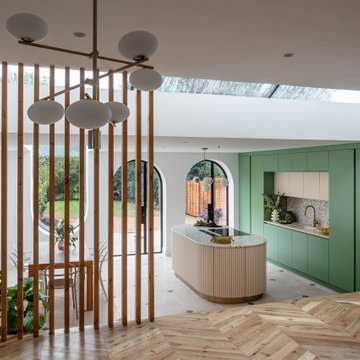
As seen on Extraordinary Extensions, Channel 4.
Cette photo montre une cuisine moderne.
Cette photo montre une cuisine moderne.

Pronorm Classicline Onyx Grey Lacquer
Neff appliances, Elica venting hob & Caple wine cooler.
Franke sink & Quooker boiling tap
Artscut Bianco Mysterio Quartz worktops
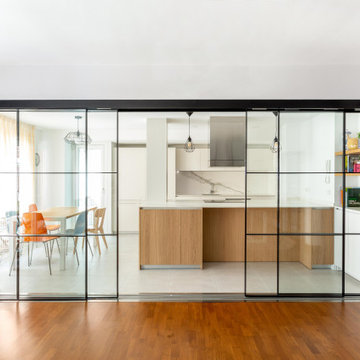
Cocina con isla central abierta al salón por cuatro correderas de vidrio con perfilería negra.
Idée de décoration pour une grande cuisine ouverte linéaire, encastrable et blanche et bois minimaliste en bois clair avec un évier encastré, un placard à porte plane, plan de travail en marbre, une crédence blanche, une crédence en marbre, carreaux de ciment au sol, îlot, un sol gris et un plan de travail blanc.
Idée de décoration pour une grande cuisine ouverte linéaire, encastrable et blanche et bois minimaliste en bois clair avec un évier encastré, un placard à porte plane, plan de travail en marbre, une crédence blanche, une crédence en marbre, carreaux de ciment au sol, îlot, un sol gris et un plan de travail blanc.
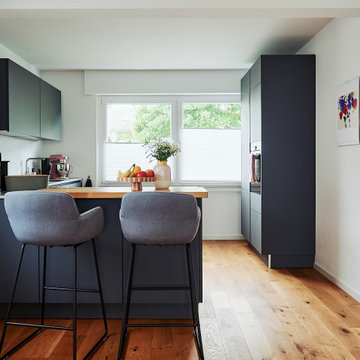
Idée de décoration pour une cuisine américaine grise et blanche minimaliste en L de taille moyenne avec un évier posé, un placard à porte plane, plan de travail en marbre, une crédence blanche, une crédence, un électroménager en acier inoxydable, aucun îlot, un sol marron et un plan de travail blanc.
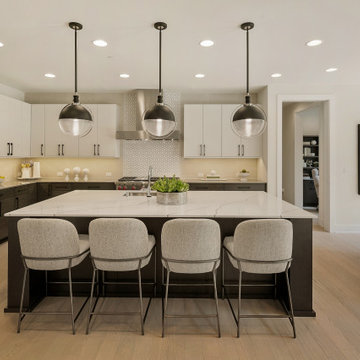
Exemple d'une cuisine moderne en L de taille moyenne avec un évier posé, un placard à porte plane, un plan de travail en quartz modifié, une crédence beige, un électroménager en acier inoxydable, parquet clair, îlot et un plan de travail blanc.

Matte black DOCA kitchen cabinets with black Dekton counters and backsplash.
Exemple d'une grande cuisine ouverte parallèle moderne avec un évier encastré, un placard à porte plane, des portes de placard noires, une crédence noire, un électroménager noir, parquet clair, îlot et plan de travail noir.
Exemple d'une grande cuisine ouverte parallèle moderne avec un évier encastré, un placard à porte plane, des portes de placard noires, une crédence noire, un électroménager noir, parquet clair, îlot et plan de travail noir.
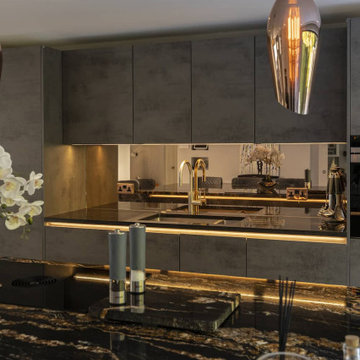
This wow-factor kitchen is the Nobilia Riva Slate Grey with stainless steel recessed handles. The client wanted a stunning showstopping kitchen and teamed with this impressive Orinoco Granite worktop; this design commands attention.
The family like to cook and entertain, so we selected top-of-the-range appliances, including a Siemens oven, a Bora hob, Blanco sink, and Quooker hot water tap.
Images et idées déco de cuisines modernes
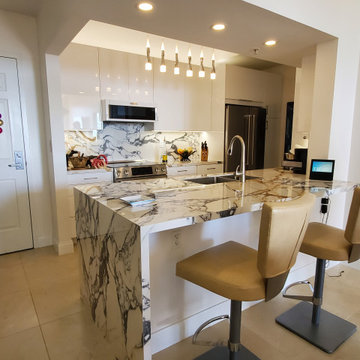
Our client asked us to remodel their new apartment as it had a small kitchen that did not fit their needs. Our client is a Chef and the functionality of the new kitchen was essential. We started by removing the walls that divided the laundry from the kitchen and put the washer and dryer in a modified pantry that we created. The new cabinets that we installed were done with a glossy white finish that gave more space to the kitchen. We also added pull-outs in the pantry and low cabinets. For the countertop and backsplash, they went with a porcelain blue lago como. In the countertop we added a waterfall that covered the wall and gave more space to the kitchen.
8
