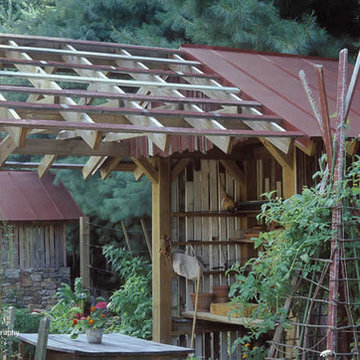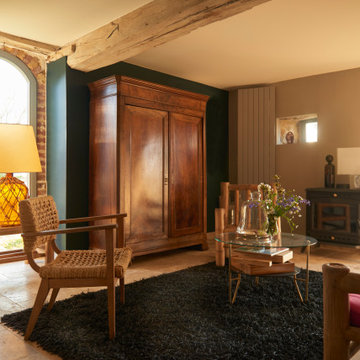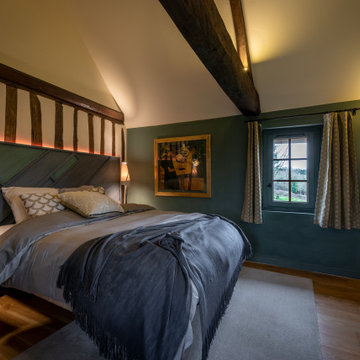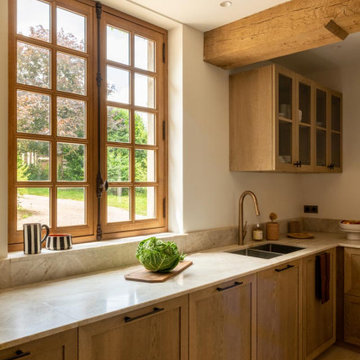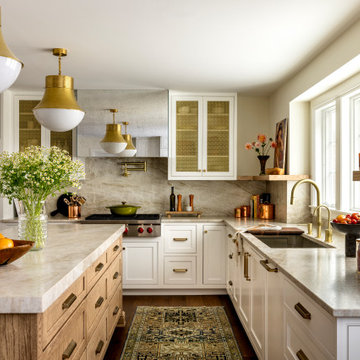Idées déco de maisons campagne

Kitchen design by The Kitchen Studio of Glen Ellyn (Glen Ellyn, IL)
Réalisation d'une cuisine champêtre avec un évier de ferme, des portes de placard blanches, un plan de travail en stéatite, une crédence blanche, une crédence en carrelage métro, un électroménager en acier inoxydable, un plan de travail bleu et un placard à porte shaker.
Réalisation d'une cuisine champêtre avec un évier de ferme, des portes de placard blanches, un plan de travail en stéatite, une crédence blanche, une crédence en carrelage métro, un électroménager en acier inoxydable, un plan de travail bleu et un placard à porte shaker.
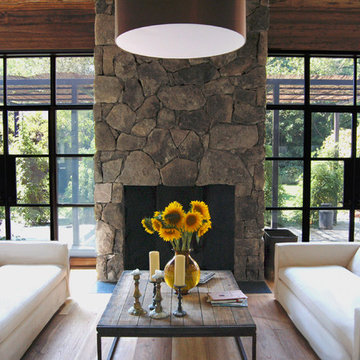
stone, fireplace, steel windows, pergola, reclaimed wood, wood ceiling, reclaimed floor, mushroom wood
Exemple d'un salon nature avec un manteau de cheminée en pierre et aucun téléviseur.
Exemple d'un salon nature avec un manteau de cheminée en pierre et aucun téléviseur.
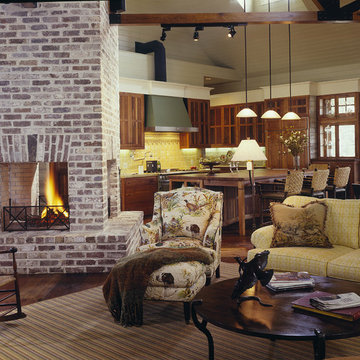
John McManus Photography
Exemple d'un salon nature ouvert et de taille moyenne avec une cheminée double-face, un mur blanc, parquet foncé et un manteau de cheminée en brique.
Exemple d'un salon nature ouvert et de taille moyenne avec une cheminée double-face, un mur blanc, parquet foncé et un manteau de cheminée en brique.
Trouvez le bon professionnel près de chez vous
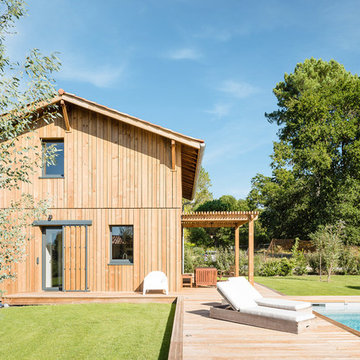
Cette image montre une façade de maison rustique en bois à un étage avec un toit à deux pans.
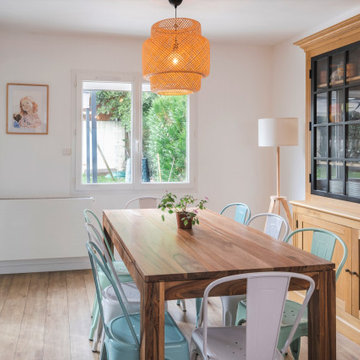
Le projet s'étend sur le rez de chaussée d'une maison Tourangelle comprenant une entrée et sa cage d'escalier, un salon, une salle à manger et la cuisine.
Initialement coupée en deux par une arche décorative et une cheminée qui prenait beaucoup de place, nous avons décidé de tout retirer pour mieux profiter des espaces. Une cloison est tombée pour faire communiquer la cuisine avec la salle à manger et bénéficier de la lumière.
La cuisine bénéficie désormais d'un ilot central face au jardin, sur lequel se préparent moultes recettes de pâtisseries.
La salle à manger joue la carte de la bonne humeur avec ses chaises en métal aux couleurs pastel qui viennent twister le mobilier campagne.
Le salon se fait cosy grâce à des solutions de rangement pour les jouets tout en offrant des assises généreuses.
Quant à l'entrée, elle a été revisitée avec notamment la pose d'un papier peint à l'horizontale pour maximiser la cage d'escalier.
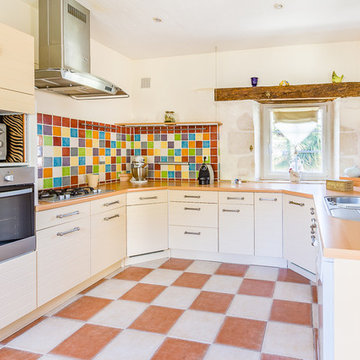
Idées déco pour une cuisine campagne en U avec un évier posé, un placard à porte plane, des portes de placard blanches, un plan de travail en bois, une crédence multicolore, un électroménager en acier inoxydable, un sol multicolore et un plan de travail beige.
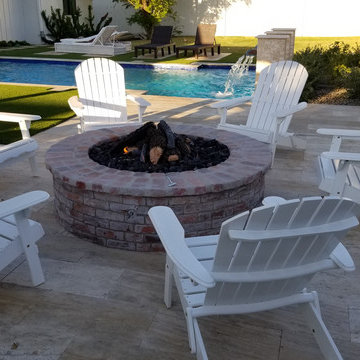
Idée de décoration pour une terrasse arrière champêtre de taille moyenne avec un foyer extérieur, du carrelage et une pergola.
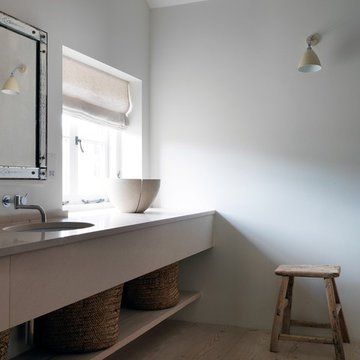
Réalisation d'une salle de bain champêtre avec un mur blanc et un lavabo encastré.
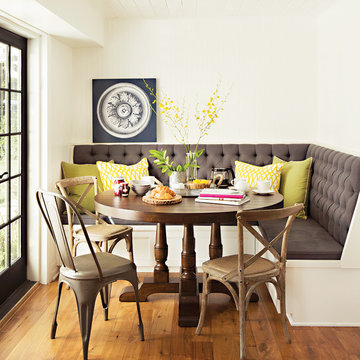
With just a few thoughtful essentials, an empty area of the kitchen can become the most sought-after spot in the house. Tucked into a charming nook, the plank-topped Arlo round table cozies up to café-style seating – which include the solid oak Bayfield side chairs. Bright, comfy pillows and a calming piece of art help create an irresistible dining space, where early mornings are spent curled up with croissants and coffee, and late evenings linger over dessert and wine.

Rustic beams frame the architecture in this spectacular great room; custom sectional and tables.
Photographer: Mick Hales
Cette image montre une très grande salle de séjour rustique ouverte avec un sol en bois brun, une cheminée standard, un manteau de cheminée en pierre, un téléviseur fixé au mur et éclairage.
Cette image montre une très grande salle de séjour rustique ouverte avec un sol en bois brun, une cheminée standard, un manteau de cheminée en pierre, un téléviseur fixé au mur et éclairage.

First floor of In-Law apartment with Private Living Room, Kitchen and Bedroom Suite.
Idées déco pour un petit salon campagne fermé avec une bibliothèque ou un coin lecture, un mur blanc, un sol en bois brun, un téléviseur encastré, un sol marron et un plafond en lambris de bois.
Idées déco pour un petit salon campagne fermé avec une bibliothèque ou un coin lecture, un mur blanc, un sol en bois brun, un téléviseur encastré, un sol marron et un plafond en lambris de bois.
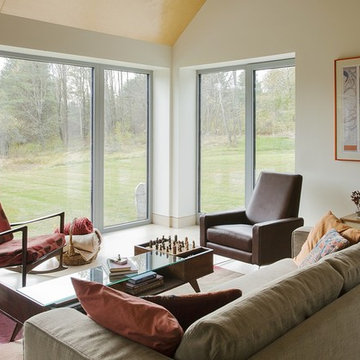
Eric Roth Photography
Cette photo montre un salon nature de taille moyenne et ouvert avec un mur blanc, parquet clair et aucun téléviseur.
Cette photo montre un salon nature de taille moyenne et ouvert avec un mur blanc, parquet clair et aucun téléviseur.

Idées déco pour un salon campagne avec un mur beige, une cheminée standard, un manteau de cheminée en pierre, un téléviseur fixé au mur, poutres apparentes et un plafond en lambris de bois.
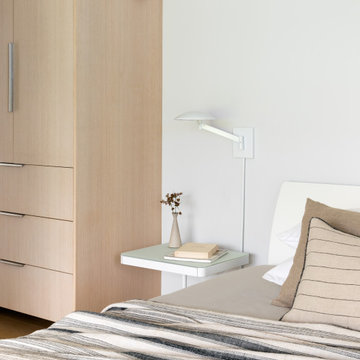
Soaking tub in master bedroom
Idée de décoration pour une petite chambre parentale champêtre avec un mur blanc et parquet clair.
Idée de décoration pour une petite chambre parentale champêtre avec un mur blanc et parquet clair.
Idées déco de maisons campagne
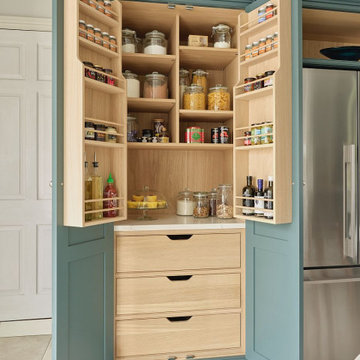
In our latest Kitchen ‘stories’ series, we share the journey behind the transformation of this
Somerset farmhouse.
This was a complete renovation project in the true sense of the word, involving both the vision of the owner and one of David Salisbury’s most experienced designers. The period property had an existing kitchen which was simply too small and clearly not suitable for a busy family, with a fondness for entertaining.
The masterstroke was the decision to relocate the kitchen to what was the former living room and open up the property with a glazed extension, instantly adding in light-bathed space and creating the all-important connection to the garden.
The idea to position the kitchen in a new, purpose-built space provided the opportunity to start with a blank canvas: a kitchen designer’s dream!
Planning the new kitchen without the constraints of services, such as existing electrics and plumbing, meant we could set about creating a space that was truly tailored to our client.
First of all this meant really understanding the home owner and listening to how this busy family lived their lives at home – very socially was the answer!
With a substantial new space to work with, we designed a large island to form the centrepiece of the new kitchen, along with an informal entertaining space with comfy bar stools.
Having considered a number of different cooking options, our client chose an Everhot range cooker, having visited our showroom in Chelsea to see the existing display and get a better understanding of their reputation for energy efficiency and contemporary cooking functionality. The soft grey tone of the Everhot (Dove Grey) not only acted as a strong focal point, but a warming source of heat for the family (and dog!) to snuggle around.
The striking choice of paint finish, ‘Drammen’ from David Salisbury’s unique palette, accentuates the quality of the joinery and is the perfect pairing with our solid oak carcasses – we could look at this eye-catching combination all day!
The mix of busy family and social life meant choice of refrigeration was important to get right. The French door fridge freezer from Fisher & Paykel not only maximised storage, it also included a built-in ice maker, a must-have for hosting informal drinks or a weekend night in. Plenty of flexible space for larder essentials was provided by the bespoke pantry cupboard, situated alongside the fridge, with bottle and spice racks and even a cold shelf in matching quartz.
Introducing a bench seat under the window allowed a seamless continuation of the kitchen cabinetry and another great space to bring family and guests together, when cooking and entertaining. Safe to say, it’s now the favourite space for Orla (the family’s dog) to take in the views of the garden!
Whilst last, but by no means least, the final feature of the kitchen, was a bespoke media unit with bi-fold doors to conceal the TV, which doubled up as a drinks cabinet with integrated wine cooler.
Designed from scratch, the new kitchen for this Somerset farmhouse is a combination of timeless design and modern luxury. Being able to cook for and entertain family and guests, in the same space at the same time, meant the final design was perfectly done!
144



















