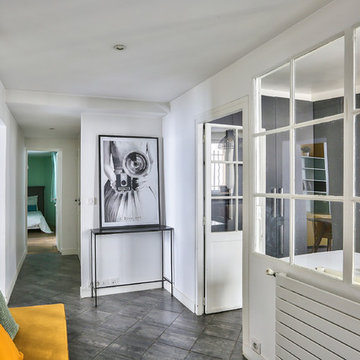Idées déco de couloirs avec un sol gris
Trier par :
Budget
Trier par:Populaires du jour
1 - 20 sur 5 611 photos
1 sur 2
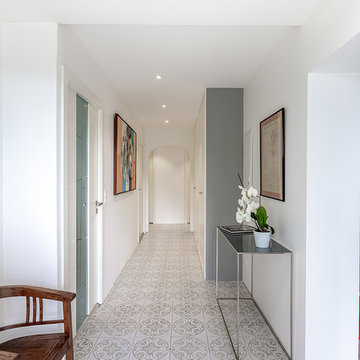
Damien Delburg
Cette image montre un couloir design avec un mur blanc et un sol gris.
Cette image montre un couloir design avec un mur blanc et un sol gris.
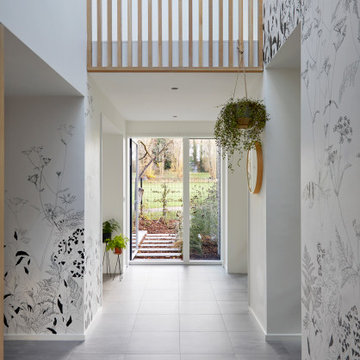
Exemple d'un grand couloir tendance avec un mur blanc, un sol gris et du papier peint.
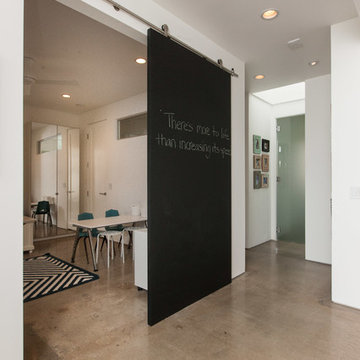
The barn door separating the playroom from the great room is painted with chalkboard paint to create an inspirational canvas for kids and adults.
Aménagement d'un couloir contemporain avec sol en béton ciré, un mur blanc et un sol gris.
Aménagement d'un couloir contemporain avec sol en béton ciré, un mur blanc et un sol gris.
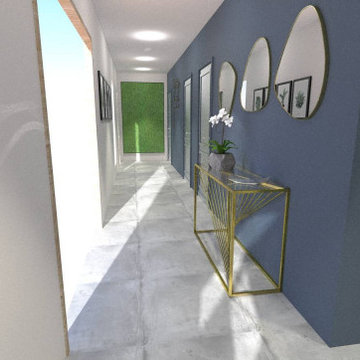
Vous avez ici la vue de l'autre côté de l'entrée.
Mon client souhaitait créer un effet "Waouh" lorsque quelqu'un entre chez lui.
C'est pour cela que nous avons opté pour du mobilier haut-de-gamme : une console dorée avec un plateau en verre, ainsi que trois miroirs aux formes originales.
Au fond, vous pouvez voir un cadre de végétaux stabilisés, pour apporter une touche de nature tout en restant chic. L'objectif était de mettre en valeur la longueur du couloir, de l'habiller sans le surcharger.

Barry Grossman
Réalisation d'un grand couloir design avec un mur gris, un sol en bois brun et un sol gris.
Réalisation d'un grand couloir design avec un mur gris, un sol en bois brun et un sol gris.

Reclaimed wood beams are used to trim the ceiling as well as vertically to cover support beams in this Delaware beach house.
Réalisation d'un grand couloir marin avec un mur blanc, parquet clair et un sol gris.
Réalisation d'un grand couloir marin avec un mur blanc, parquet clair et un sol gris.

Atrium hallway with storefront windows viewed toward the tea room and garden court beyond. Shingle siding spans interior and exterior. Floors are hydronically heated concrete. Bridge is stainless steel grating.
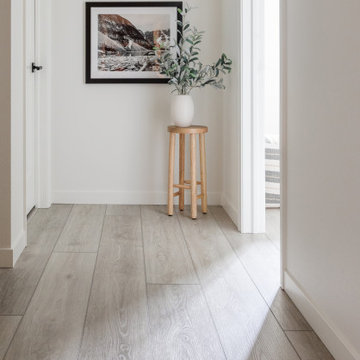
Influenced by classic Nordic design. Surprisingly flexible with furnishings. Amplify by continuing the clean modern aesthetic, or punctuate with statement pieces. With the Modin Collection, we have raised the bar on luxury vinyl plank. The result is a new standard in resilient flooring. Modin offers true embossed in register texture, a low sheen level, a rigid SPC core, an industry-leading wear layer, and so much more.

Réalisation d'un couloir design de taille moyenne avec un mur blanc, moquette et un sol gris.
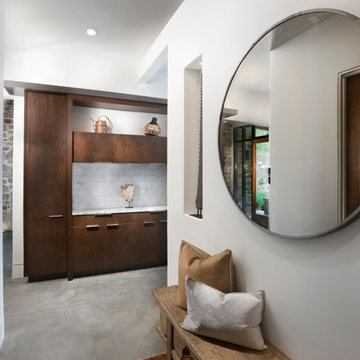
Tim Burleson
Cette image montre un couloir design avec un mur blanc, sol en béton ciré et un sol gris.
Cette image montre un couloir design avec un mur blanc, sol en béton ciré et un sol gris.

Idées déco pour un petit couloir craftsman avec un mur blanc, moquette et un sol gris.
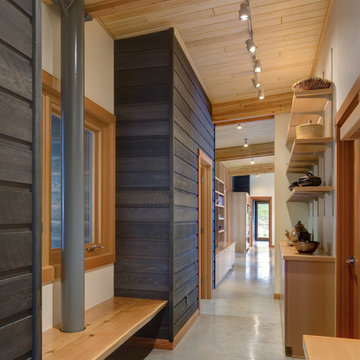
(c) steve keating photography
Idées déco pour un couloir montagne avec sol en béton ciré et un sol gris.
Idées déco pour un couloir montagne avec sol en béton ciré et un sol gris.
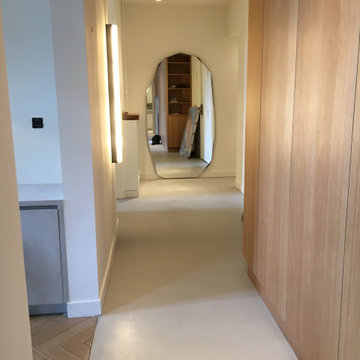
Idée de décoration pour un couloir minimaliste de taille moyenne avec sol en béton ciré et un sol gris.
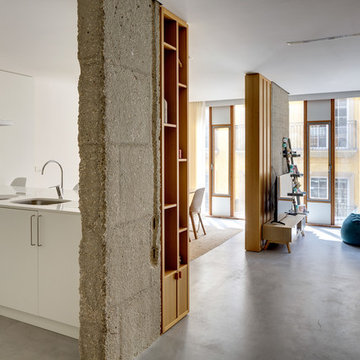
Aménagement d'un petit couloir contemporain avec un mur blanc, sol en béton ciré et un sol gris.

Builder: Boone Construction
Photographer: M-Buck Studio
This lakefront farmhouse skillfully fits four bedrooms and three and a half bathrooms in this carefully planned open plan. The symmetrical front façade sets the tone by contrasting the earthy textures of shake and stone with a collection of crisp white trim that run throughout the home. Wrapping around the rear of this cottage is an expansive covered porch designed for entertaining and enjoying shaded Summer breezes. A pair of sliding doors allow the interior entertaining spaces to open up on the covered porch for a seamless indoor to outdoor transition.
The openness of this compact plan still manages to provide plenty of storage in the form of a separate butlers pantry off from the kitchen, and a lakeside mudroom. The living room is centrally located and connects the master quite to the home’s common spaces. The master suite is given spectacular vistas on three sides with direct access to the rear patio and features two separate closets and a private spa style bath to create a luxurious master suite. Upstairs, you will find three additional bedrooms, one of which a private bath. The other two bedrooms share a bath that thoughtfully provides privacy between the shower and vanity.
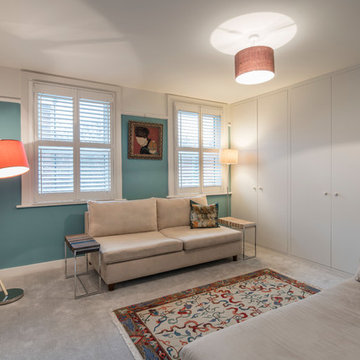
Walls in F&B Stone Blue with woodwork and ceiling in F&B Strong White.Bespoke make wardrobes and window shutters
Réalisation d'un couloir bohème de taille moyenne avec un mur bleu, moquette et un sol gris.
Réalisation d'un couloir bohème de taille moyenne avec un mur bleu, moquette et un sol gris.
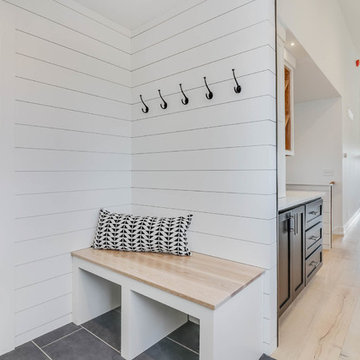
Cette photo montre un couloir nature de taille moyenne avec un mur blanc, un sol en carrelage de porcelaine et un sol gris.
Idées déco de couloirs avec un sol gris
1
