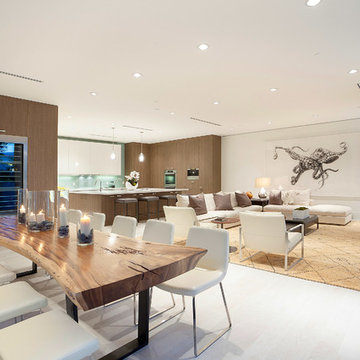Idées déco de salles à manger avec éclairage
Trier par :
Budget
Trier par:Populaires du jour
381 - 400 sur 6 908 photos
1 sur 2
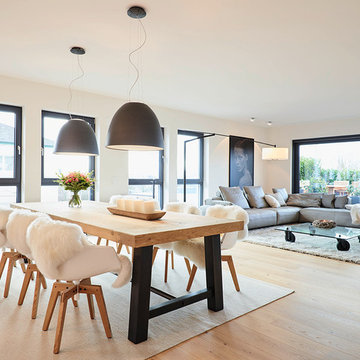
honeyandspice
Idées déco pour une salle à manger ouverte sur le salon contemporaine avec un mur blanc, parquet clair et éclairage.
Idées déco pour une salle à manger ouverte sur le salon contemporaine avec un mur blanc, parquet clair et éclairage.
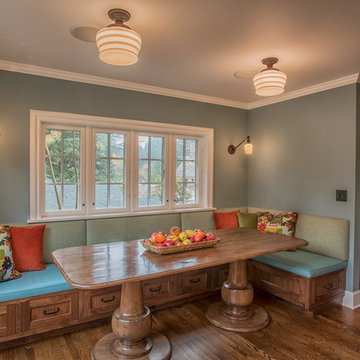
Banquette area with walnut cabinets and custom walnut table. Banquette upholstered with vinyl and outdoor fabric (kid proof). Traditional style lights in fun colors provide lots of light on grey days.
Photo by David Hiser
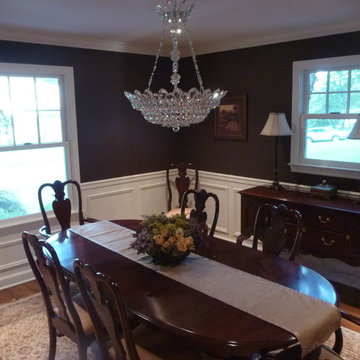
Aménagement d'une salle à manger classique fermée et de taille moyenne avec un mur bleu, parquet clair, aucune cheminée et éclairage.
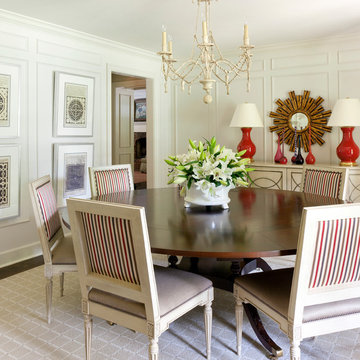
Wall color is Sherwin-Williams Shoji White SW7042. Chandelier and lamps are Visual Comfort. Dining table and chairs from Hickory Chair, mirror is Worlds Away.
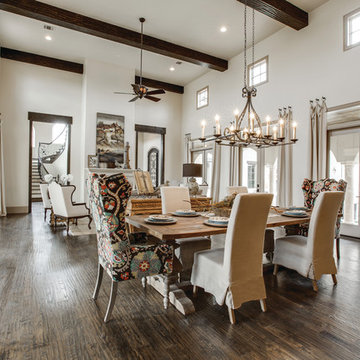
2 PAIGEBROOKE
WESTLAKE, TEXAS 76262
Live like Spanish royalty in our most realized Mediterranean villa ever. Brilliantly designed entertainment wings: open living-dining-kitchen suite on the north, game room and home theatre on the east, quiet conversation in the library and hidden parlor on the south, all surrounding a landscaped courtyard. Studding luxury in the west wing master suite. Children's bedrooms upstairs share dedicated homework room. Experience the sensation of living beautifully at this authentic Mediterranean villa in Westlake!
- See more at: http://www.livingbellavita.com/southlake/westlake-model-home
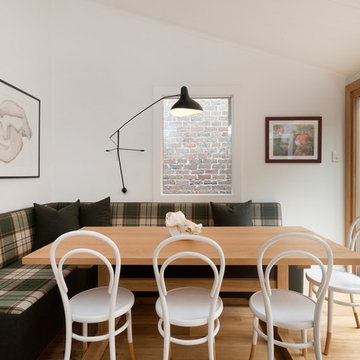
Andrew Wuttke
Idée de décoration pour une petite salle à manger ouverte sur la cuisine bohème avec un mur blanc, parquet clair et éclairage.
Idée de décoration pour une petite salle à manger ouverte sur la cuisine bohème avec un mur blanc, parquet clair et éclairage.
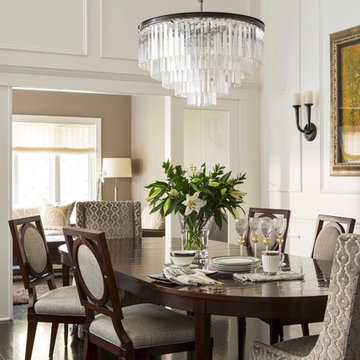
Troy Thies Photography
Réalisation d'une salle à manger tradition fermée avec un mur blanc et éclairage.
Réalisation d'une salle à manger tradition fermée avec un mur blanc et éclairage.
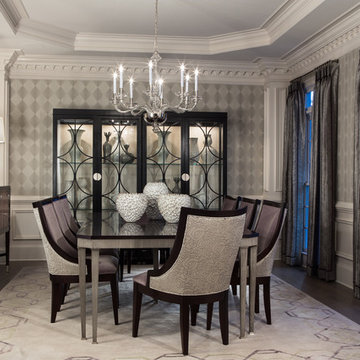
The gray and lavender pallet in this dining room delivers a Zen-like experience. It appears that this is a black and white photographic image, but it is not the case. The subtle tones are so cool and calming that they translate as a range of grays in the photo. The soft color scheme is wonderfully pure and a perfect ally in a space designed to nourish.
Scott Moore Photography
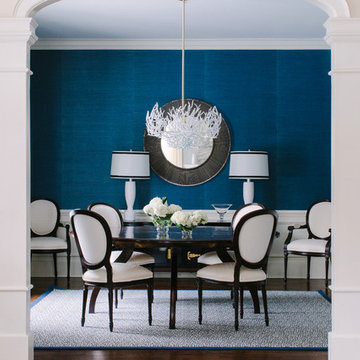
Idée de décoration pour une salle à manger tradition fermée avec un mur bleu, parquet foncé, aucune cheminée et éclairage.

Designed to embrace an extensive and unique art collection including sculpture, paintings, tapestry, and cultural antiquities, this modernist home located in north Scottsdale’s Estancia is the quintessential gallery home for the spectacular collection within. The primary roof form, “the wing” as the owner enjoys referring to it, opens the home vertically to a view of adjacent Pinnacle peak and changes the aperture to horizontal for the opposing view to the golf course. Deep overhangs and fenestration recesses give the home protection from the elements and provide supporting shade and shadow for what proves to be a desert sculpture. The restrained palette allows the architecture to express itself while permitting each object in the home to make its own place. The home, while certainly modern, expresses both elegance and warmth in its material selections including canterra stone, chopped sandstone, copper, and stucco.
Project Details | Lot 245 Estancia, Scottsdale AZ
Architect: C.P. Drewett, Drewett Works, Scottsdale, AZ
Interiors: Luis Ortega, Luis Ortega Interiors, Hollywood, CA
Publications: luxe. interiors + design. November 2011.
Featured on the world wide web: luxe.daily
Photos by Grey Crawford
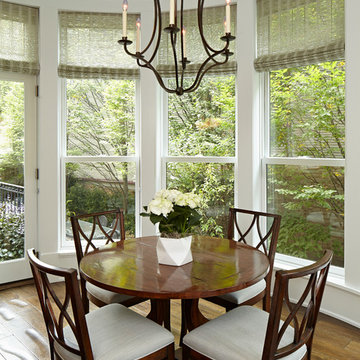
©Nathan Kirkman Photography
Exemple d'une salle à manger chic avec parquet foncé et éclairage.
Exemple d'une salle à manger chic avec parquet foncé et éclairage.
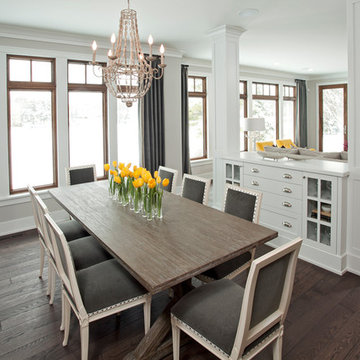
Refined, LLC
Réalisation d'une salle à manger tradition de taille moyenne avec un mur blanc, parquet foncé, aucune cheminée et éclairage.
Réalisation d'une salle à manger tradition de taille moyenne avec un mur blanc, parquet foncé, aucune cheminée et éclairage.
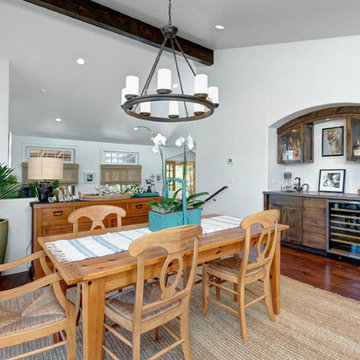
J. Grant Design Studio
Aménagement d'une salle à manger méditerranéenne avec un mur blanc, parquet foncé et éclairage.
Aménagement d'une salle à manger méditerranéenne avec un mur blanc, parquet foncé et éclairage.

Architecture & Interior Design: David Heide Design Studio
--
Photos: Susan Gilmore
Exemple d'une salle à manger ouverte sur le salon chic avec un mur jaune, parquet clair, une cheminée standard, un manteau de cheminée en carrelage et éclairage.
Exemple d'une salle à manger ouverte sur le salon chic avec un mur jaune, parquet clair, une cheminée standard, un manteau de cheminée en carrelage et éclairage.
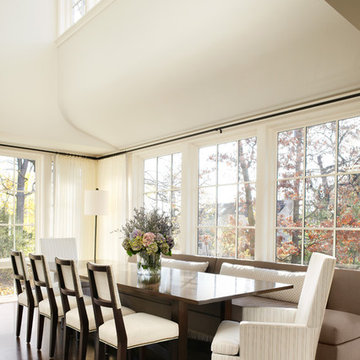
Aménagement d'une salle à manger classique avec un mur blanc, parquet foncé et éclairage.
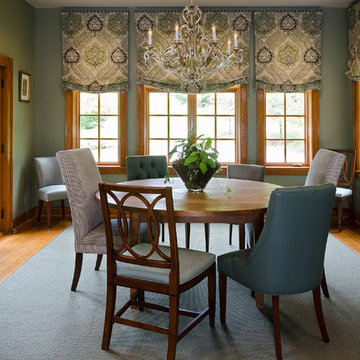
John Magor Photography. This family was interested in a super formal dining room. We chose a round table to fill the space and dark moss green walls for a cozy, earthy feel. The dining chairs all all different to add fun and whimsy to the space. The elegant roman shades have a nail head trim detail for a masculine touch.
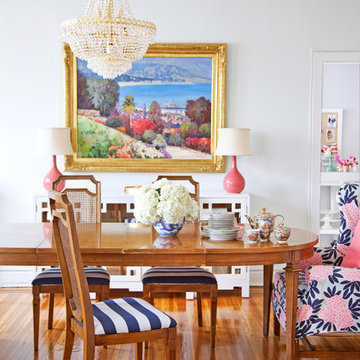
Wingback chair in Navy Fleur Chinoise fabric by Caitlin Wilson Textiles.
Courtney Apple Photography
Inspiration pour une salle à manger bohème avec un mur blanc, un sol en bois brun et éclairage.
Inspiration pour une salle à manger bohème avec un mur blanc, un sol en bois brun et éclairage.
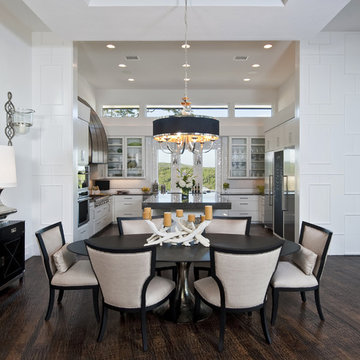
Aménagement d'une salle à manger ouverte sur la cuisine classique avec un sol marron et éclairage.
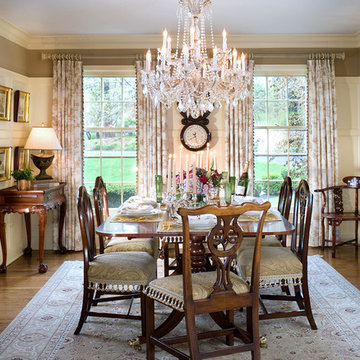
Adding wood moldings three quarters of the way up the walls is the beginning of the elegant look in this dining room. French doors replaced a narrow, single door and opens the way to present this beautiful dining room. A chrystal chandelier illuminates the beautiful woods of the dining room furniture. The table was purchased as new and the six chairs are three sets of different antiques chairs which were refinished and re-upholstered. The window treatments were custom made from a historic patterned toile named, "Mt.Vernon"
Idées déco de salles à manger avec éclairage
20
