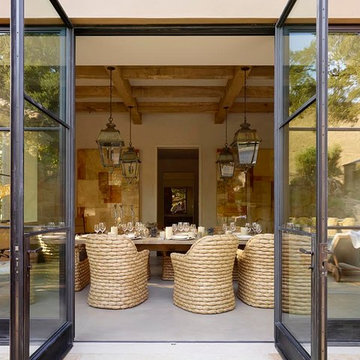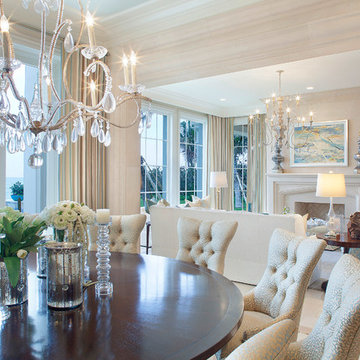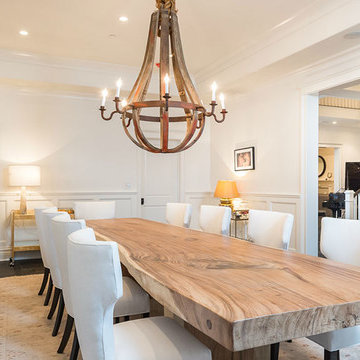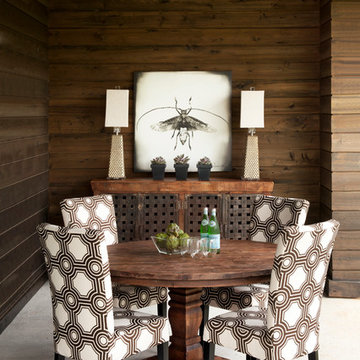Idées déco de salles à manger avec éclairage
Trier par :
Budget
Trier par:Populaires du jour
401 - 420 sur 6 900 photos
1 sur 2
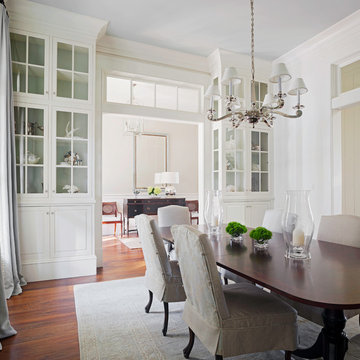
Atlantic Archives
Cette photo montre une salle à manger chic fermée avec un mur blanc, parquet foncé et éclairage.
Cette photo montre une salle à manger chic fermée avec un mur blanc, parquet foncé et éclairage.
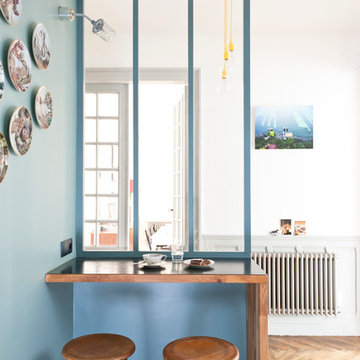
Julien Fernandez
Idées déco pour une petite salle à manger ouverte sur le salon contemporaine avec un mur bleu, un sol en bois brun, aucune cheminée et éclairage.
Idées déco pour une petite salle à manger ouverte sur le salon contemporaine avec un mur bleu, un sol en bois brun, aucune cheminée et éclairage.
This traditional dining room has an oak floor with dining furniture from Bylaw Furniture. The chairs are covered in Sanderson Clovelly fabric, and the curtains are in James Hare Orissa Silk Gilver, teamed with Bradley Collection curtain poles. The inglenook fireplace houses a wood burner, and the original cheese cabinet creates a traditional feel to this room. The original oak beams in the ceiling ensures this space is intimate for formal dining. Photos by Steve Russell Studios
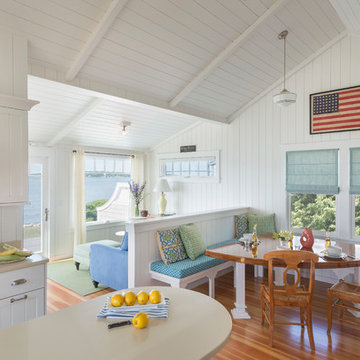
Photography: Nat Rea
Exemple d'une salle à manger ouverte sur le salon bord de mer avec un sol en bois brun et éclairage.
Exemple d'une salle à manger ouverte sur le salon bord de mer avec un sol en bois brun et éclairage.
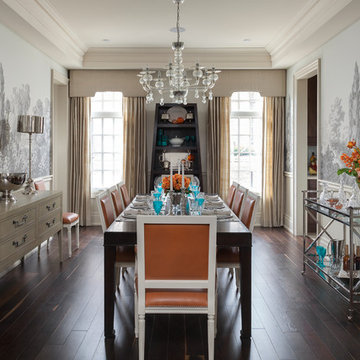
Design: Principles Design Studio Inc
Builder: Rosehaven Homes Inc
Photo Credit: Barry MacKenzie @SevenImageGroup
Cette image montre une grande salle à manger traditionnelle fermée avec parquet foncé, un mur multicolore et éclairage.
Cette image montre une grande salle à manger traditionnelle fermée avec parquet foncé, un mur multicolore et éclairage.
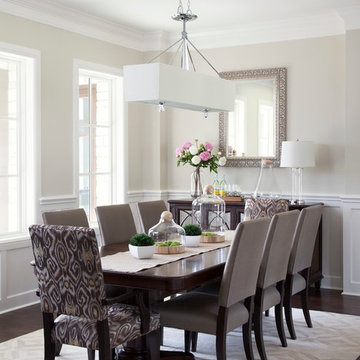
Ryann Ford Photography
Réalisation d'une grande salle à manger tradition fermée avec parquet foncé, un mur beige, un sol marron, aucune cheminée et éclairage.
Réalisation d'une grande salle à manger tradition fermée avec parquet foncé, un mur beige, un sol marron, aucune cheminée et éclairage.
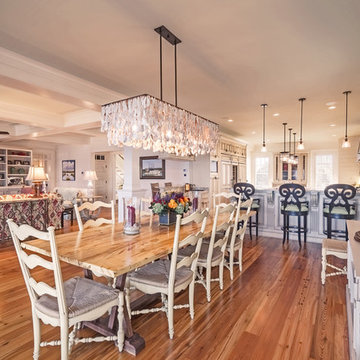
Gregory Allen Butler
Cette photo montre une grande salle à manger ouverte sur le salon chic avec un mur blanc, aucune cheminée, un sol en bois brun, un sol marron et éclairage.
Cette photo montre une grande salle à manger ouverte sur le salon chic avec un mur blanc, aucune cheminée, un sol en bois brun, un sol marron et éclairage.
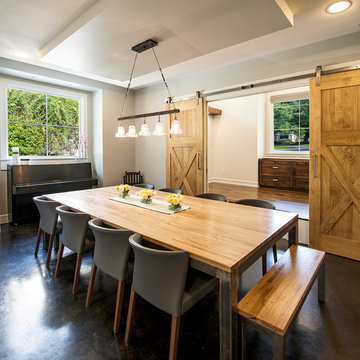
Mezger Homes
Idée de décoration pour une salle à manger tradition avec un mur blanc et éclairage.
Idée de décoration pour une salle à manger tradition avec un mur blanc et éclairage.
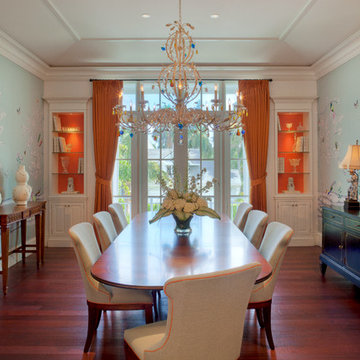
Tropical Old Florida Beachfront Home, Naples, FL. on the Gulf of Mexico
Lori Hamilton Photography
Cette image montre une rideau de salle à manger ethnique avec un mur multicolore, parquet foncé et éclairage.
Cette image montre une rideau de salle à manger ethnique avec un mur multicolore, parquet foncé et éclairage.
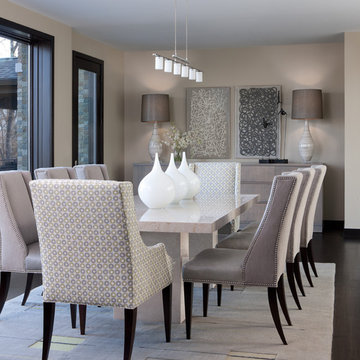
Beth Singer Photographer
Idée de décoration pour une salle à manger design avec un mur gris, parquet foncé, un sol marron et éclairage.
Idée de décoration pour une salle à manger design avec un mur gris, parquet foncé, un sol marron et éclairage.
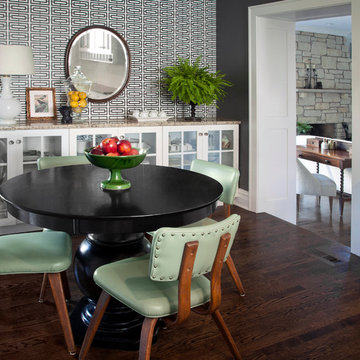
Amy Braswell
Cette photo montre une salle à manger chic fermée avec un mur gris, parquet foncé et éclairage.
Cette photo montre une salle à manger chic fermée avec un mur gris, parquet foncé et éclairage.
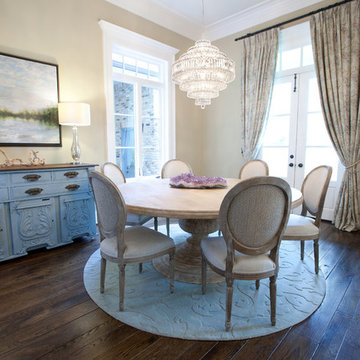
Cette photo montre une salle à manger romantique avec un mur beige, parquet foncé et éclairage.
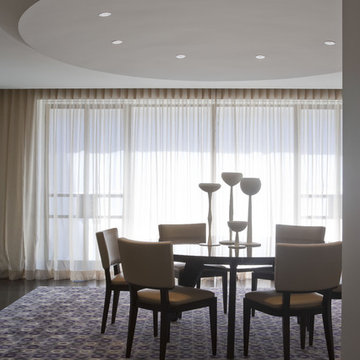
Originally designed by Delano and Aldrich in 1917, this building served as carriage house to the William and Dorothy Straight mansion several blocks away on the Upper East Side of New York. With practically no original detail, this relatively humble structure was reconfigured into something more befitting the client’s needs. To convert it for a single family, interior floor plates are carved away to form two elegant double height spaces. The front façade is modified to express the grandness of the new interior. A beautiful new rear garden is formed by the demolition of an overbuilt addition. The entire rear façade was removed and replaced. A full floor was added to the roof, and a newly configured stair core incorporated an elevator.
Architecture: DHD
Interior Designer: Eve Robinson Associates
Photography by Peter Margonelli
http://petermargonelli.com
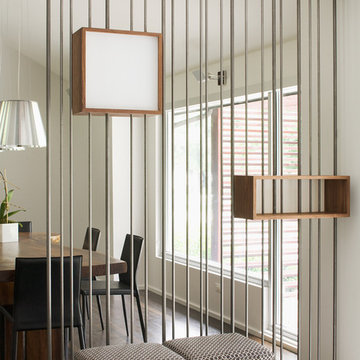
This contemporary renovation makes no concession towards differentiating the old from the new. Rather than razing the entire residence an effort was made to conserve what elements could be worked with and added space where an expanded program required it. Clad with cedar, the addition contains a master suite on the first floor and two children’s rooms and playroom on the second floor. A small vegetated roof is located adjacent to the stairwell and is visible from the upper landing. Interiors throughout the house, both in new construction and in the existing renovation, were handled with great care to ensure an experience that is cohesive. Partition walls that once differentiated living, dining, and kitchen spaces, were removed and ceiling vaults expressed. A new kitchen island both defines and complements this singular space.
The parti is a modern addition to a suburban midcentury ranch house. Hence, the name “Modern with Ranch.”

Designer, Joel Snayd. Beach house on Tybee Island in Savannah, GA. This two-story beach house was designed from the ground up by Rethink Design Studio -- architecture + interior design. The first floor living space is wide open allowing for large family gatherings. Old recycled beams were brought into the space to create interest and create natural divisions between the living, dining and kitchen. The crisp white butt joint paneling was offset using the cool gray slate tile below foot. The stairs and cabinets were painted a soft gray, roughly two shades lighter than the floor, and then topped off with a Carerra honed marble. Apple red stools, quirky art, and fun colored bowls add a bit of whimsy and fun.
Wall Color: SW extra white 7006
Cabinet Color: BM Sterling 1591
Floor: 6x12 Squall Slate (local tile supplier)
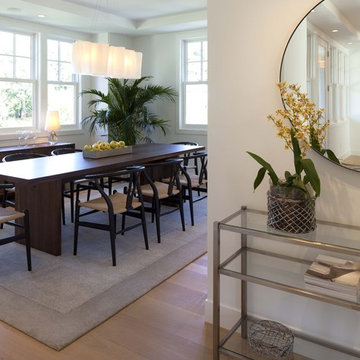
Aménagement d'une salle à manger contemporaine avec un mur blanc, un sol en bois brun et éclairage.
Idées déco de salles à manger avec éclairage
21
