Idées déco de salles à manger avec éclairage
Trier par :
Budget
Trier par:Populaires du jour
481 - 500 sur 6 901 photos
1 sur 2
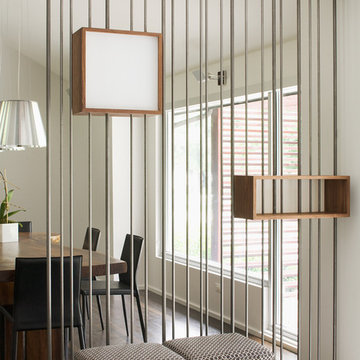
This contemporary renovation makes no concession towards differentiating the old from the new. Rather than razing the entire residence an effort was made to conserve what elements could be worked with and added space where an expanded program required it. Clad with cedar, the addition contains a master suite on the first floor and two children’s rooms and playroom on the second floor. A small vegetated roof is located adjacent to the stairwell and is visible from the upper landing. Interiors throughout the house, both in new construction and in the existing renovation, were handled with great care to ensure an experience that is cohesive. Partition walls that once differentiated living, dining, and kitchen spaces, were removed and ceiling vaults expressed. A new kitchen island both defines and complements this singular space.
The parti is a modern addition to a suburban midcentury ranch house. Hence, the name “Modern with Ranch.”
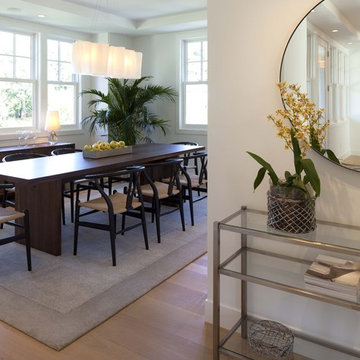
Aménagement d'une salle à manger contemporaine avec un mur blanc, un sol en bois brun et éclairage.
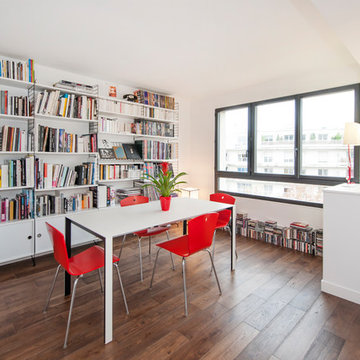
Exemple d'une salle à manger ouverte sur le salon tendance de taille moyenne avec un mur blanc, parquet foncé, un sol marron et éclairage.

Contemporary wall lights, open plan dining area leading onto garden with sliding doors, family home, Ealing.
Aménagement d'une très grande salle à manger ouverte sur la cuisine contemporaine avec un mur blanc, sol en béton ciré, aucune cheminée, un sol gris et éclairage.
Aménagement d'une très grande salle à manger ouverte sur la cuisine contemporaine avec un mur blanc, sol en béton ciré, aucune cheminée, un sol gris et éclairage.
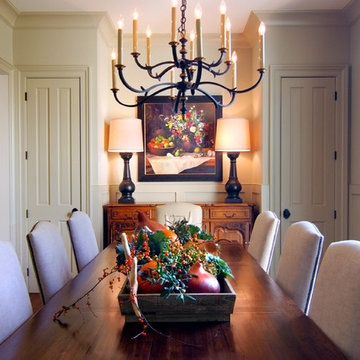
Don Kadair
Idée de décoration pour une salle à manger tradition avec éclairage.
Idée de décoration pour une salle à manger tradition avec éclairage.
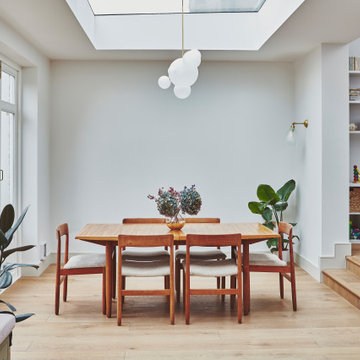
Aménagement d'une salle à manger ouverte sur le salon moderne de taille moyenne avec un mur gris, parquet clair et éclairage.

In this open floor plan we defined the dining room by added faux wainscoting. Then painted it Sherwin Williams Dovetail. The ceilings are also low in this home so we added a semi flush mount instead of a chandelier here.
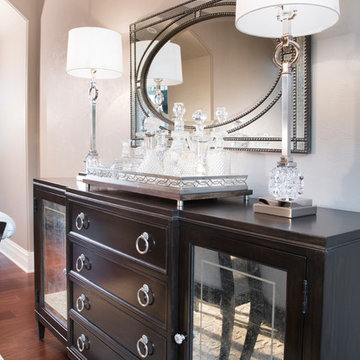
Designer: Aaron Keller | Photographer: Sarah Utech
Idée de décoration pour une salle à manger design fermée et de taille moyenne avec un mur gris, un sol en bois brun, aucune cheminée, un sol marron et éclairage.
Idée de décoration pour une salle à manger design fermée et de taille moyenne avec un mur gris, un sol en bois brun, aucune cheminée, un sol marron et éclairage.
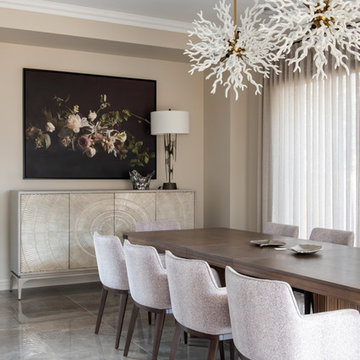
Idée de décoration pour une salle à manger design avec un mur beige, un sol gris et éclairage.
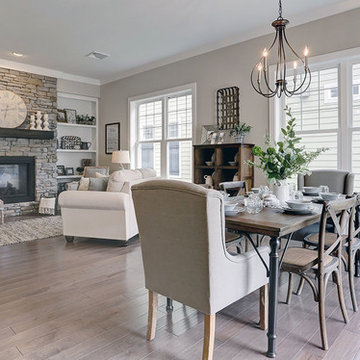
This 2-story Arts & Crafts style home first-floor owner’s suite includes a welcoming front porch and a 2-car rear entry garage. Lofty 10’ ceilings grace the first floor where hardwood flooring flows from the foyer to the great room, hearth room, and kitchen. The great room and hearth room share a see-through gas fireplace with floor-to-ceiling stone surround and built-in bookshelf in the hearth room and in the great room, stone surround to the mantel with stylish shiplap above. The open kitchen features attractive cabinetry with crown molding, Hanstone countertops with tile backsplash, and stainless steel appliances. An elegant tray ceiling adorns the spacious owner’s bedroom. The owner’s bathroom features a tray ceiling, double bowl vanity, tile shower, an expansive closet, and two linen closets. The 2nd floor boasts 2 additional bedrooms, a full bathroom, and a loft.
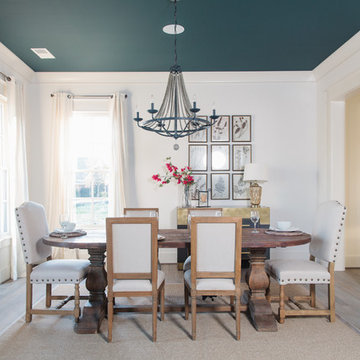
Inspiration pour une salle à manger rustique fermée avec un mur blanc, parquet foncé, un sol marron et éclairage.
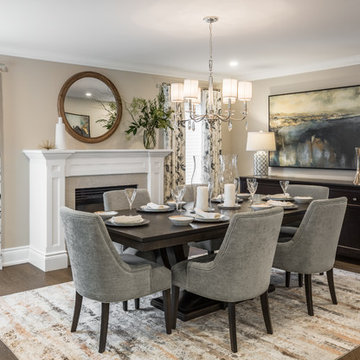
Exemple d'une salle à manger chic fermée et de taille moyenne avec un mur beige, parquet foncé, une cheminée standard, un manteau de cheminée en pierre, un sol marron et éclairage.
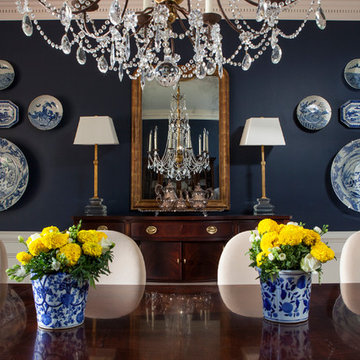
Lori Dennis Interior Design
SoCal Contractor Construction
Mark Tanner Photography
Idées déco pour une grande salle à manger classique fermée avec un mur bleu et éclairage.
Idées déco pour une grande salle à manger classique fermée avec un mur bleu et éclairage.
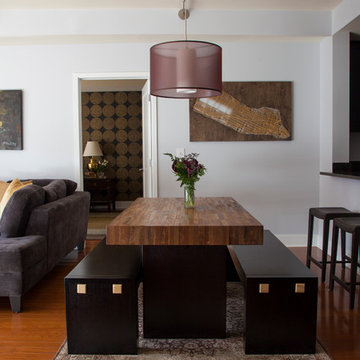
Photography by Courtney Apple
Exemple d'une salle à manger ouverte sur le salon tendance de taille moyenne avec un mur gris, aucune cheminée, un sol en bois brun et éclairage.
Exemple d'une salle à manger ouverte sur le salon tendance de taille moyenne avec un mur gris, aucune cheminée, un sol en bois brun et éclairage.
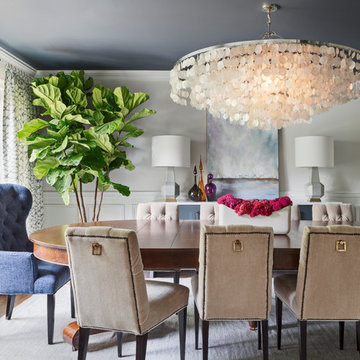
Idée de décoration pour une salle à manger tradition avec un mur gris et éclairage.
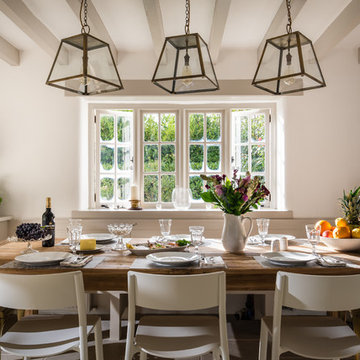
Unique Homestays
Inspiration pour une salle à manger ouverte sur la cuisine rustique avec un mur blanc, parquet clair et éclairage.
Inspiration pour une salle à manger ouverte sur la cuisine rustique avec un mur blanc, parquet clair et éclairage.
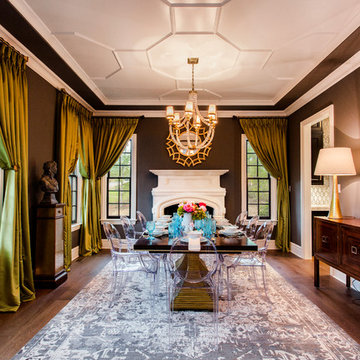
Exemple d'une grande rideau de salle à manger chic fermée avec un mur gris, parquet foncé, une cheminée standard et éclairage.
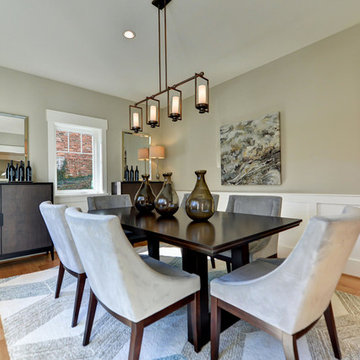
Shoot and Showcase
Exemple d'une salle à manger chic avec un mur gris, parquet clair et éclairage.
Exemple d'une salle à manger chic avec un mur gris, parquet clair et éclairage.
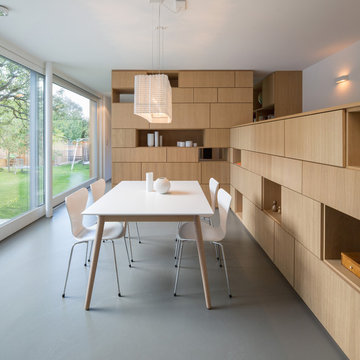
H.Stolz
Cette image montre une salle à manger ouverte sur le salon design de taille moyenne avec un mur blanc, un sol en linoléum, un sol gris et éclairage.
Cette image montre une salle à manger ouverte sur le salon design de taille moyenne avec un mur blanc, un sol en linoléum, un sol gris et éclairage.
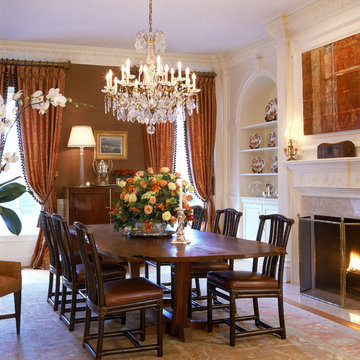
Gwin Hunt Photogaphy
Réalisation d'une grande salle à manger tradition avec un mur marron, une cheminée standard, un manteau de cheminée en pierre et éclairage.
Réalisation d'une grande salle à manger tradition avec un mur marron, une cheminée standard, un manteau de cheminée en pierre et éclairage.
Idées déco de salles à manger avec éclairage
25