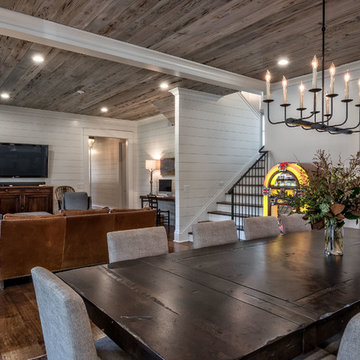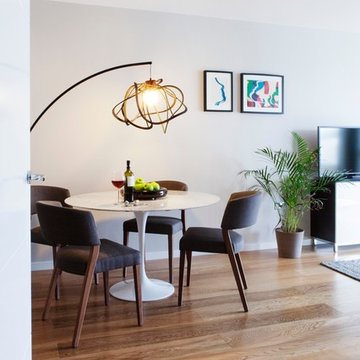Idées déco de salles à manger avec éclairage
Trier par :
Budget
Trier par:Populaires du jour
561 - 580 sur 6 908 photos
1 sur 2
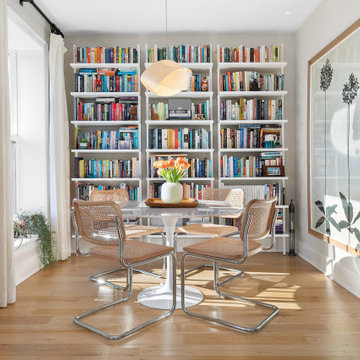
Exemple d'une petite salle à manger chic avec une banquette d'angle, un mur blanc, un sol en bois brun, un sol marron et éclairage.

Ensuring an ingrained sense of flexibility in the planning of dining and kitchen area, and how each space connected and opened to the next – was key. A dividing door by IQ Glass is hidden into the Molteni & Dada kitchen units, planned by AC Spatial Design. Together, the transition between inside and out, and the potential for extend into the surrounding garden spaces, became an integral component of the new works.
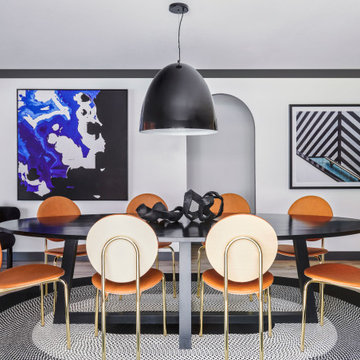
Kaiko Design were engaged by a professional couple and their growing family, to breathe life into this timeworn 90’s
brick bungalow in Sydney, Australia.
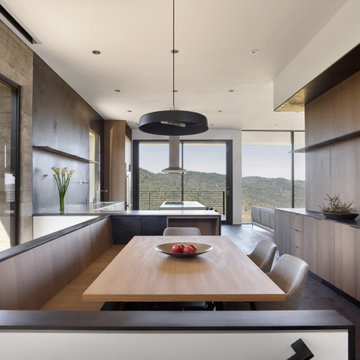
A built-in bench with steel capped ends merges into a kitchen with a steel backsplash. A double height stairwell beyond, is lined with the board-formed concrete wall.
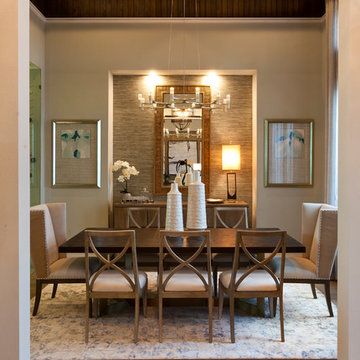
Visit The Korina 14803 Como Circle or call 941 907.8131 for additional information.
3 bedrooms | 4.5 baths | 3 car garage | 4,536 SF
The Korina is John Cannon’s new model home that is inspired by a transitional West Indies style with a contemporary influence. From the cathedral ceilings with custom stained scissor beams in the great room with neighboring pristine white on white main kitchen and chef-grade prep kitchen beyond, to the luxurious spa-like dual master bathrooms, the aesthetics of this home are the epitome of timeless elegance. Every detail is geared toward creating an upscale retreat from the hectic pace of day-to-day life. A neutral backdrop and an abundance of natural light, paired with vibrant accents of yellow, blues, greens and mixed metals shine throughout the home.
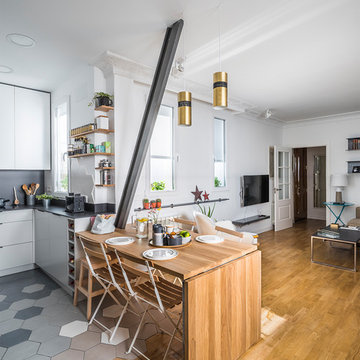
Javier Bravo, Barronkress
Idée de décoration pour une salle à manger design avec éclairage.
Idée de décoration pour une salle à manger design avec éclairage.
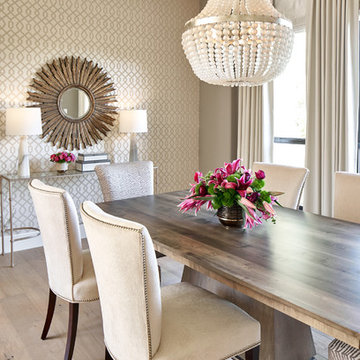
Matthew Niemann Photography
Inspiration pour une salle à manger traditionnelle avec éclairage.
Inspiration pour une salle à manger traditionnelle avec éclairage.
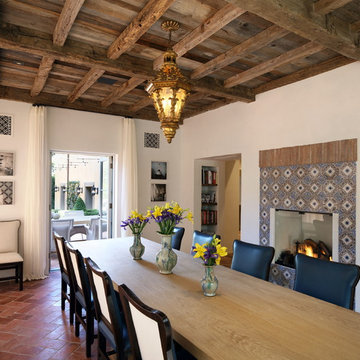
Cette image montre une rideau de salle à manger méditerranéenne fermée avec un mur blanc, tomettes au sol, un manteau de cheminée en carrelage, un sol orange et éclairage.
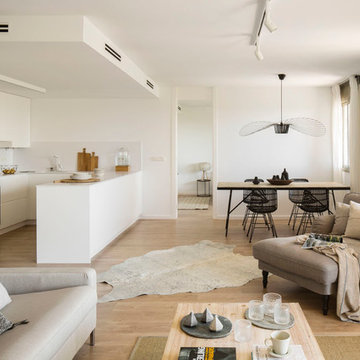
Mauricio Fuertes
Aménagement d'une salle à manger ouverte sur la cuisine contemporaine de taille moyenne avec un mur blanc, un sol en bois brun et éclairage.
Aménagement d'une salle à manger ouverte sur la cuisine contemporaine de taille moyenne avec un mur blanc, un sol en bois brun et éclairage.
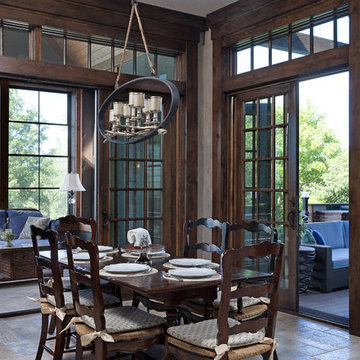
This beautiful, luxurious custom estate in the hills of eastern Kansas masterfully balances several different styles to encompass the unique taste and lifestyle of the homeowners. The traditional, transitional, and contemporary influences blend harmoniously to create a home that is as comfortable, functional, and timeless as it is stunning--perfect for aging in place!
Photos by Thompson Photography
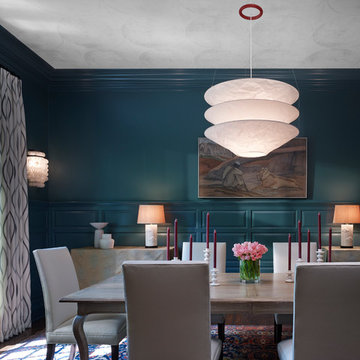
Interior design by Mitchell Channon Design, Window treatments measured, executed, and installed by Dezign Sewing Inc.
Aménagement d'une grande salle à manger classique fermée avec moquette, aucune cheminée, un mur bleu et éclairage.
Aménagement d'une grande salle à manger classique fermée avec moquette, aucune cheminée, un mur bleu et éclairage.
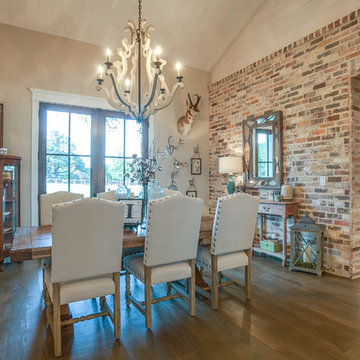
ANM Photography
Idées déco pour une salle à manger campagne fermée et de taille moyenne avec un mur beige, parquet foncé, aucune cheminée et éclairage.
Idées déco pour une salle à manger campagne fermée et de taille moyenne avec un mur beige, parquet foncé, aucune cheminée et éclairage.
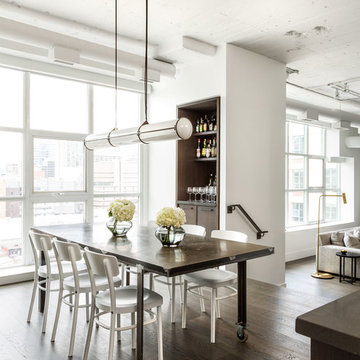
Donna Griffith Photography
Réalisation d'une salle à manger ouverte sur le salon tradition de taille moyenne avec un mur blanc, parquet foncé, aucune cheminée, un sol marron et éclairage.
Réalisation d'une salle à manger ouverte sur le salon tradition de taille moyenne avec un mur blanc, parquet foncé, aucune cheminée, un sol marron et éclairage.
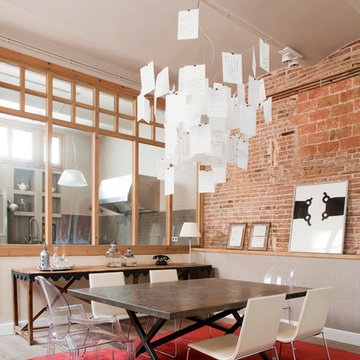
Proyecto realizado por Meritxell Ribé - The Room Studio
Construcción: The Room Work
Fotografías: Mauricio Fuertes
Exemple d'une grande salle à manger ouverte sur le salon industrielle avec un mur beige, parquet clair, un sol beige et éclairage.
Exemple d'une grande salle à manger ouverte sur le salon industrielle avec un mur beige, parquet clair, un sol beige et éclairage.
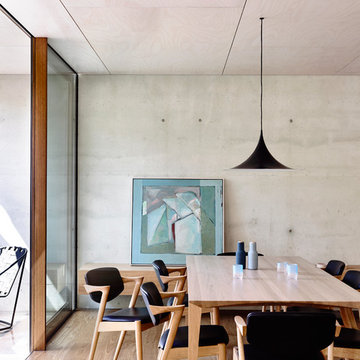
Derek Swalwell
Idées déco pour une petite salle à manger ouverte sur la cuisine moderne avec un mur gris, un sol en bois brun et éclairage.
Idées déco pour une petite salle à manger ouverte sur la cuisine moderne avec un mur gris, un sol en bois brun et éclairage.
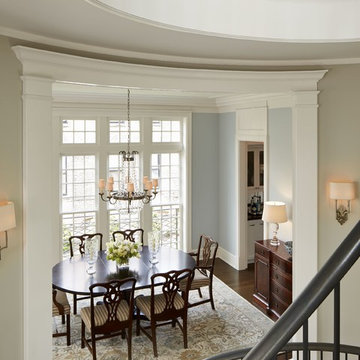
Nathan Kirkman
Idée de décoration pour une grande salle à manger tradition fermée avec un mur bleu, parquet foncé, aucune cheminée et éclairage.
Idée de décoration pour une grande salle à manger tradition fermée avec un mur bleu, parquet foncé, aucune cheminée et éclairage.
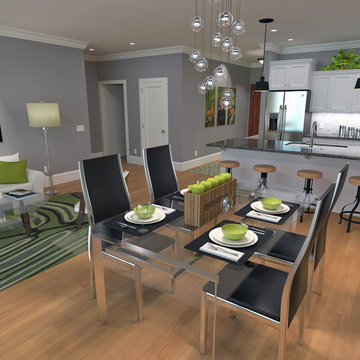
Decor, 3D modeling, and rendering by Kathleen Moore, CastleView 3D
Aménagement d'une petite salle à manger ouverte sur le salon contemporaine avec un mur gris, un sol en bois brun, aucune cheminée et éclairage.
Aménagement d'une petite salle à manger ouverte sur le salon contemporaine avec un mur gris, un sol en bois brun, aucune cheminée et éclairage.
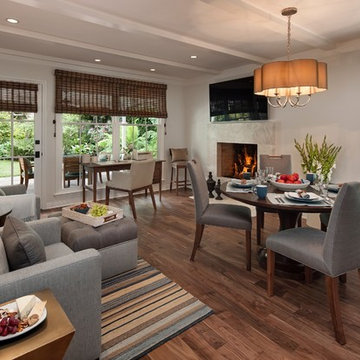
Jim Bartsch Photography
Aménagement d'une salle à manger ouverte sur le salon classique de taille moyenne avec un mur beige, un sol en bois brun, une cheminée standard, un manteau de cheminée en pierre, un sol marron et éclairage.
Aménagement d'une salle à manger ouverte sur le salon classique de taille moyenne avec un mur beige, un sol en bois brun, une cheminée standard, un manteau de cheminée en pierre, un sol marron et éclairage.
Idées déco de salles à manger avec éclairage
29
