Idées déco d'entrées avec un sol en bois brun
Trier par :
Budget
Trier par:Populaires du jour
821 - 840 sur 22 683 photos
1 sur 2

The goal for this Point Loma home was to transform it from the adorable beach bungalow it already was by expanding its footprint and giving it distinctive Craftsman characteristics while achieving a comfortable, modern aesthetic inside that perfectly caters to the active young family who lives here. By extending and reconfiguring the front portion of the home, we were able to not only add significant square footage, but create much needed usable space for a home office and comfortable family living room that flows directly into a large, open plan kitchen and dining area. A custom built-in entertainment center accented with shiplap is the focal point for the living room and the light color of the walls are perfect with the natural light that floods the space, courtesy of strategically placed windows and skylights. The kitchen was redone to feel modern and accommodate the homeowners busy lifestyle and love of entertaining. Beautiful white kitchen cabinetry sets the stage for a large island that packs a pop of color in a gorgeous teal hue. A Sub-Zero classic side by side refrigerator and Jenn-Air cooktop, steam oven, and wall oven provide the power in this kitchen while a white subway tile backsplash in a sophisticated herringbone pattern, gold pulls and stunning pendant lighting add the perfect design details. Another great addition to this project is the use of space to create separate wine and coffee bars on either side of the doorway. A large wine refrigerator is offset by beautiful natural wood floating shelves to store wine glasses and house a healthy Bourbon collection. The coffee bar is the perfect first top in the morning with a coffee maker and floating shelves to store coffee and cups. Luxury Vinyl Plank (LVP) flooring was selected for use throughout the home, offering the warm feel of hardwood, with the benefits of being waterproof and nearly indestructible - two key factors with young kids!
For the exterior of the home, it was important to capture classic Craftsman elements including the post and rock detail, wood siding, eves, and trimming around windows and doors. We think the porch is one of the cutest in San Diego and the custom wood door truly ties the look and feel of this beautiful home together.
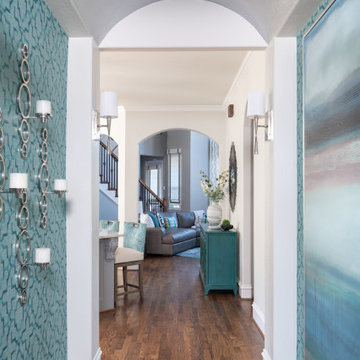
This transitional foyer features a colorful, abstract wool rug and teal geometric wallpaper. The beaded, polished nickel sconces and neutral, contemporary artwork draws the eye upward. An elegant, transitional open-sphere chandelier adds sophistication while remaining light and airy. Various teal and lavender accessories carry the color throughout this updated foyer.
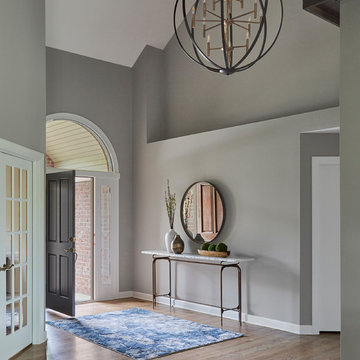
Cette image montre une porte d'entrée minimaliste de taille moyenne avec un mur gris, un sol en bois brun, une porte simple, une porte grise et un sol marron.
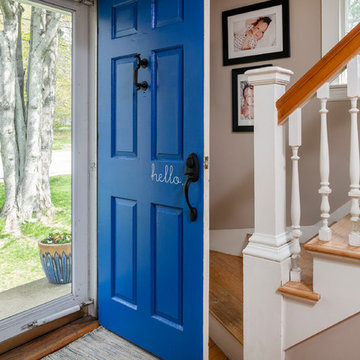
Photo: Megan Booth
mboothphotography.com
Idée de décoration pour une porte d'entrée tradition de taille moyenne avec un mur beige, un sol en bois brun, une porte simple, une porte bleue et un sol marron.
Idée de décoration pour une porte d'entrée tradition de taille moyenne avec un mur beige, un sol en bois brun, une porte simple, une porte bleue et un sol marron.

Aménagement d'une entrée industrielle de taille moyenne avec un couloir, un mur blanc, un sol en bois brun, une porte simple, une porte blanche et un sol gris.
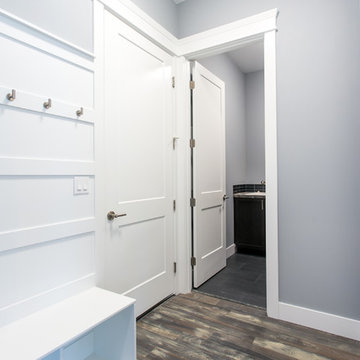
Cette image montre une petite entrée traditionnelle avec un vestiaire, un mur gris et un sol en bois brun.
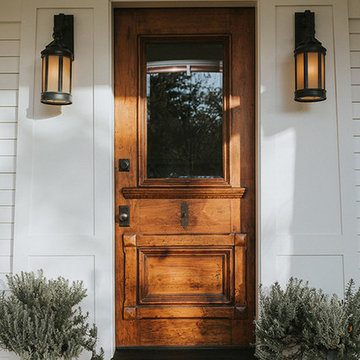
In addition to the covered porch itself, exquisite design details made this renovation all that more impressive—from the new copper and asphalt roof to the Hardiplank, clapboard, and cedar shake shingles, and the beautiful, panel-style front door.
Alicia Gbur Photography
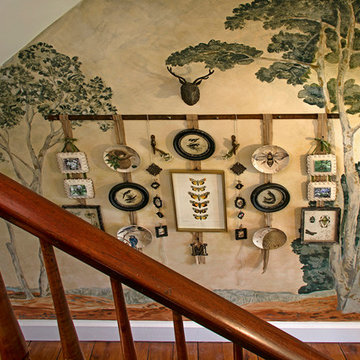
Gallery Wall -
During the Victorian era there was an obsession with the natural world. Travel became accessible and Victorian's could visit exotic locations and observe rare specimens of floral and fauna. They were creating detailed sketches and collecting actual specimens of plants, birds, insects, seashells, and fossils. The sketches would be framed and specimens would be showcased in a shadowbox or glass dome. These treasures were displayed as decorative art in the Victorian home. Our gallery wall is an update of those traditional collections. Reproduction botanical prints, decorative plates and framed photographs focus on close up views of birds, bees and butterflies.
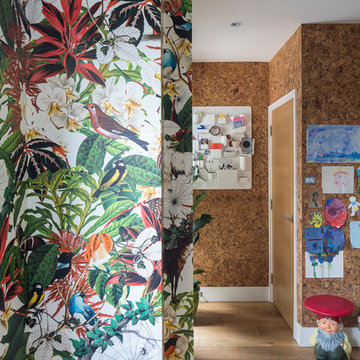
Snook Photography
Cette photo montre une porte d'entrée éclectique avec un mur multicolore, un sol en bois brun, une porte simple, une porte en bois brun et un sol marron.
Cette photo montre une porte d'entrée éclectique avec un mur multicolore, un sol en bois brun, une porte simple, une porte en bois brun et un sol marron.
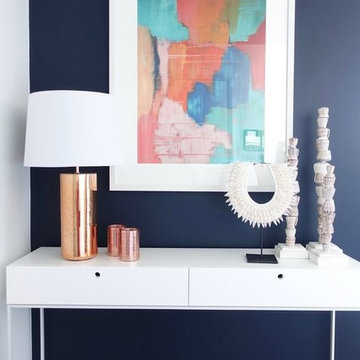
Monique Sartor
Exemple d'une petite porte d'entrée tendance avec un mur bleu, un sol en bois brun, une porte simple et une porte blanche.
Exemple d'une petite porte d'entrée tendance avec un mur bleu, un sol en bois brun, une porte simple et une porte blanche.
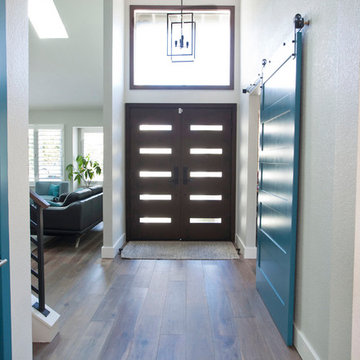
Fly By Nite Studios
Réalisation d'un hall d'entrée minimaliste de taille moyenne avec un mur gris, un sol en bois brun, une porte double et une porte en bois foncé.
Réalisation d'un hall d'entrée minimaliste de taille moyenne avec un mur gris, un sol en bois brun, une porte double et une porte en bois foncé.
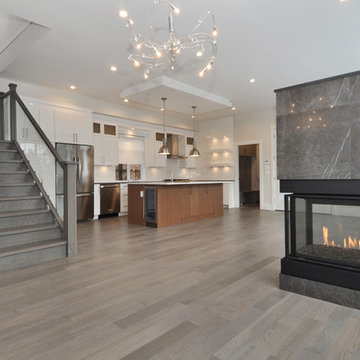
Idée de décoration pour un hall d'entrée minimaliste de taille moyenne avec un mur blanc, un sol en bois brun et un sol marron.
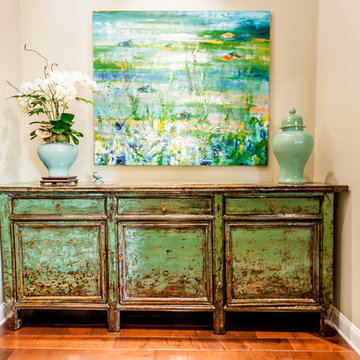
Aménagement d'une entrée contemporaine de taille moyenne avec un couloir, un mur beige et un sol en bois brun.
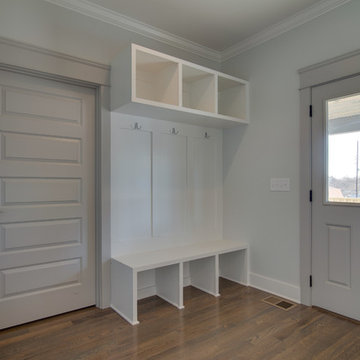
Interior Designer: Marilyn Kimberly
Builder/Developer: Twin Team Properties/Craftsman Builders
Cette photo montre une entrée craftsman de taille moyenne avec un vestiaire, un mur gris, un sol en bois brun, une porte simple et une porte grise.
Cette photo montre une entrée craftsman de taille moyenne avec un vestiaire, un mur gris, un sol en bois brun, une porte simple et une porte grise.
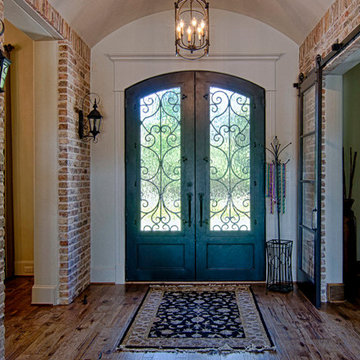
Susan Friday Photography
Idées déco pour un hall d'entrée classique avec un sol en bois brun et une porte double.
Idées déco pour un hall d'entrée classique avec un sol en bois brun et une porte double.
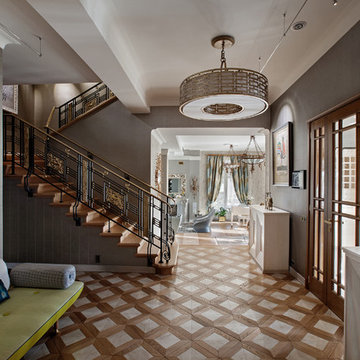
фотограф Д. Лившиц
Aménagement d'une grande entrée éclectique avec un mur gris et un sol en bois brun.
Aménagement d'une grande entrée éclectique avec un mur gris et un sol en bois brun.
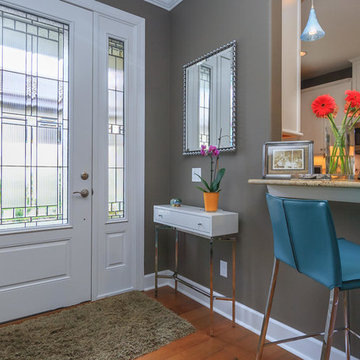
Coastal Home Photography
Réalisation d'un petit hall d'entrée tradition avec un mur gris, un sol en bois brun, une porte simple et une porte blanche.
Réalisation d'un petit hall d'entrée tradition avec un mur gris, un sol en bois brun, une porte simple et une porte blanche.

Mike Irby Photography
Idées déco pour un grand hall d'entrée classique avec un mur gris et un sol en bois brun.
Idées déco pour un grand hall d'entrée classique avec un mur gris et un sol en bois brun.
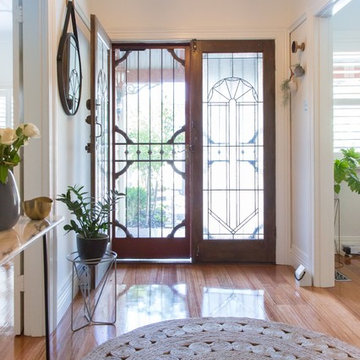
Suzi Appel Photography
Idées déco pour une grande porte d'entrée scandinave avec un mur blanc, un sol en bois brun, une porte simple et une porte noire.
Idées déco pour une grande porte d'entrée scandinave avec un mur blanc, un sol en bois brun, une porte simple et une porte noire.
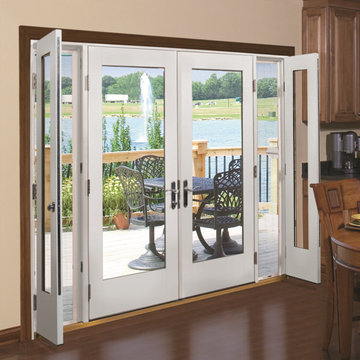
Therma-Tru Smooth-Star fiberglass doors and vented sidelites painted Pure White (SW7005). Vented sidelites allow homeowners to enjoy a fresh breeze without having to cover the door with a screen. Energy-efficient Low-E glass is flush-glazed, meaning the glass is built directly into the door with no need for a lite frame. This creates clean lines and a seamless appearance. Heirloom handlesets also by Therma-Tru.
Idées déco d'entrées avec un sol en bois brun
42