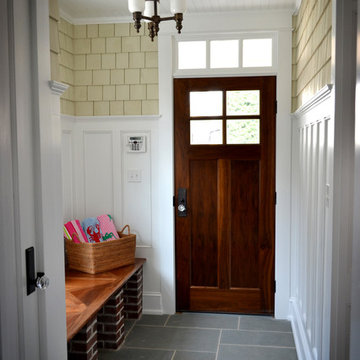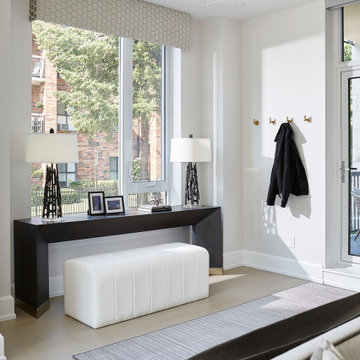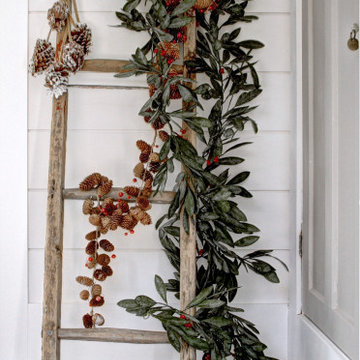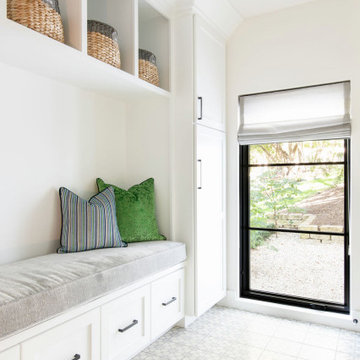Idées déco d'entrées avec un sol gris
Trier par :
Budget
Trier par:Populaires du jour
141 - 160 sur 13 107 photos
1 sur 2

Colleen Steixner © 2011 Houzz
Inspiration pour une entrée traditionnelle avec un vestiaire, une porte simple, une porte en bois foncé, un sol en ardoise et un sol gris.
Inspiration pour une entrée traditionnelle avec un vestiaire, une porte simple, une porte en bois foncé, un sol en ardoise et un sol gris.

architectural digest, classic design, cool new york homes, cottage core. country home, florals, french country, historic home, pale pink, vintage home, vintage style

Idée de décoration pour une entrée design avec un vestiaire, un mur bleu, une porte simple, une porte en verre et un sol gris.

This entryway is all about function, storage, and style. The vibrant cabinet color coupled with the fun wallpaper creates a "wow factor" when friends and family enter the space. The custom built cabinets - from Heard Woodworking - creates ample storage for the entire family throughout the changing seasons.

standing seam metal roof
Idée de décoration pour un grand hall d'entrée minimaliste avec un mur blanc, un sol en calcaire, une porte double, une porte métallisée et un sol gris.
Idée de décoration pour un grand hall d'entrée minimaliste avec un mur blanc, un sol en calcaire, une porte double, une porte métallisée et un sol gris.

A boot room lies off the kitchen, providing further additional storage, with cupboards, open shelving, shoe storage and a concealed storage bench seat. Iron coat hooks on a lye treated board, provide lots of coat hanging space.
Charlie O'Beirne - Lukonic Photography

custom wall mounted wall shelf with concealed hinges, Makassar High Gloss Lacquer
Cette photo montre un hall d'entrée tendance de taille moyenne avec un mur gris, sol en béton ciré et un sol gris.
Cette photo montre un hall d'entrée tendance de taille moyenne avec un mur gris, sol en béton ciré et un sol gris.

Claustra bois pour délimiter l'entrée du séjour.
Réalisation d'un petit hall d'entrée minimaliste avec un mur blanc, un sol en carrelage de céramique, une porte simple, une porte noire et un sol gris.
Réalisation d'un petit hall d'entrée minimaliste avec un mur blanc, un sol en carrelage de céramique, une porte simple, une porte noire et un sol gris.

Inspiration pour une porte d'entrée minimaliste avec un mur blanc, une porte simple, une porte en verre, un sol gris et un plafond voûté.

This beautiful 2-story entry has a honed marble floor and custom wainscoting on walls and ceiling
Idées déco pour un hall d'entrée moderne de taille moyenne avec un mur blanc, un sol en marbre, un sol gris, un plafond en bois et boiseries.
Idées déco pour un hall d'entrée moderne de taille moyenne avec un mur blanc, un sol en marbre, un sol gris, un plafond en bois et boiseries.

The main entry with a handy drop- zone / mudroom in the main hallway with built-in joinery for storing and sorting bags, jackets, hats, shoes
Exemple d'une entrée tendance de taille moyenne avec un couloir, un mur blanc, un sol en vinyl, une porte simple, une porte en bois brun et un sol gris.
Exemple d'une entrée tendance de taille moyenne avec un couloir, un mur blanc, un sol en vinyl, une porte simple, une porte en bois brun et un sol gris.

Exemple d'une entrée chic de taille moyenne avec un vestiaire, un mur blanc, parquet clair, une porte double, une porte en bois brun, un sol gris et du lambris.

Cette photo montre un vestibule chic de taille moyenne avec un mur bleu, un sol en carrelage de céramique, une porte simple, une porte grise, un sol gris et un plafond à caissons.

Квартира 118квм в ЖК Vavilove на Юго-Западе Москвы. Заказчики поставили задачу сделать планировку квартиры с тремя спальнями: родительская и 2 детские, гостиная и обязательно изолированная кухня. Но тк изначально квартира была трехкомнатная, то окон в квартире было всего 4 и одно из помещений должно было оказаться без окна. Выбор пал на гостиную. Именно ее разместили в глубине квартиры без окон. Несмотря на современную планировку по сути эта квартира-распашонка. И нам повезло, что в ней удалось выкроить просторное помещение холла, которое и превратилось в полноценную гостиную. Общая планировка такова, что помимо того, что гостиная без окон, в неё ещё выходят двери всех помещений - и кухни, и спальни, и 2х детских, и 2х су, и коридора - 7 дверей выходят в одно помещение без окон. Задача оказалась нетривиальная. Но я считаю, мы успешно справились и смогли достичь не только функциональной планировки, но и стилистически привлекательного интерьера. В интерьере превалирует зелёная цветовая гамма. Этот природный цвет прекрасно сочетается со всеми остальными природными оттенками, а кто как не природа щедра на интересные приемы и сочетания. Практически все пространства за исключением мастер-спальни выдержаны в светлых тонах.

A unique side entry in this walk out condo.
Idée de décoration pour une petite entrée tradition avec un couloir, un mur blanc, parquet clair et un sol gris.
Idée de décoration pour une petite entrée tradition avec un couloir, un mur blanc, parquet clair et un sol gris.

Idée de décoration pour une petite entrée champêtre avec un vestiaire, un mur gris, parquet clair, une porte simple, une porte noire, un sol gris et du lambris de bois.

Cette image montre une grande entrée rustique avec un mur blanc, un sol en carrelage de céramique, un sol gris et du lambris de bois.

Studio McGee's New McGee Home featuring Tumbled Natural Stones, Painted brick, and Lap Siding.
Cette image montre une grande entrée traditionnelle avec un couloir, un mur blanc, un sol en calcaire, une porte simple, une porte noire, un sol gris et un mur en parement de brique.
Cette image montre une grande entrée traditionnelle avec un couloir, un mur blanc, un sol en calcaire, une porte simple, une porte noire, un sol gris et un mur en parement de brique.

Idée de décoration pour une entrée tradition de taille moyenne avec un vestiaire, un mur blanc, sol en béton ciré et un sol gris.

An original Sandy Cohen design mid-century house in Laurelhurst neighborhood in Seattle. The house was originally built for illustrator Irwin Caplan, known for the "Famous Last Words" comic strip in the Saturday Evening Post. The residence was recently bought from Caplan’s estate by new owners, who found that it ultimately needed both cosmetic and functional upgrades. A renovation led by SHED lightly reorganized the interior so that the home’s midcentury character can shine.
LEICHT cabinet in frosty white c-channel in alum color. Wrap in custom VG Fir panel.
DWELL Magazine article
DeZeen article
Design by SHED Architecture & Design
Photography by: Rafael Soldi
Idées déco d'entrées avec un sol gris
8