Idées déco d'entrées avec une porte en verre
Trier par :
Budget
Trier par:Populaires du jour
141 - 160 sur 7 931 photos
1 sur 2
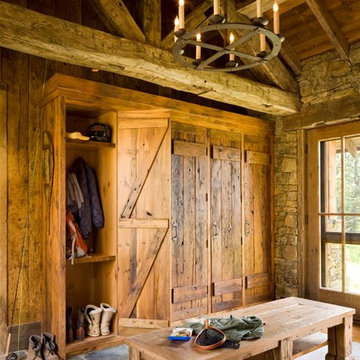
Architect: Miller Architects, P.C.
Photographer: David Marlow
Cette image montre une entrée chalet avec un vestiaire et une porte en verre.
Cette image montre une entrée chalet avec un vestiaire et une porte en verre.

© David O. Marlow
Cette photo montre un hall d'entrée chic avec un mur jaune, un sol en bois brun, une porte double, une porte en verre et un sol marron.
Cette photo montre un hall d'entrée chic avec un mur jaune, un sol en bois brun, une porte double, une porte en verre et un sol marron.
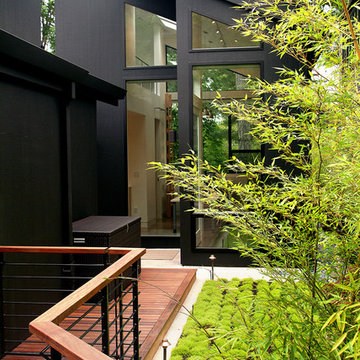
Réalisation d'une entrée design avec une porte simple et une porte en verre.
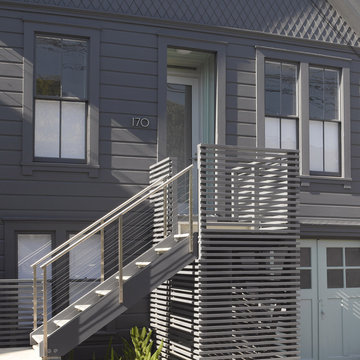
Detail at at front entry. Slatted wall hides trash containers below stair.
Photographed by Ken Gutmaker
Cette image montre une porte d'entrée design de taille moyenne avec une porte simple, une porte en verre et un mur bleu.
Cette image montre une porte d'entrée design de taille moyenne avec une porte simple, une porte en verre et un mur bleu.
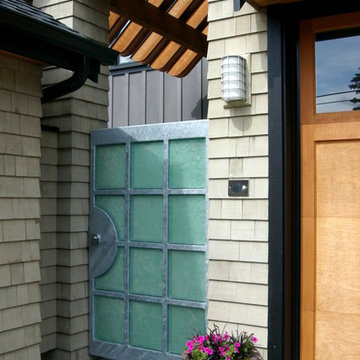
Roadside view of entry gate. Gate design by Roger Hill, Landscape Architect.
The gate is constructed of green slumped glass panels set in a galvanized steel frame.

Inspiration pour une porte d'entrée design de taille moyenne avec sol en béton ciré, un mur blanc, une porte simple, une porte en verre et un sol gris.
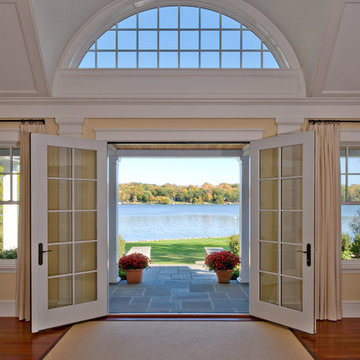
On the site of an old family summer cottage, nestled on a lake in upstate New York, rests this newly constructed year round residence. The house is designed for two, yet provides plenty of space for adult children and grandchildren to come and visit. The serenity of the lake is captured with an open floor plan, anchored by fireplaces to cozy up to. The public side of the house presents a subdued presence with a courtyard enclosed by three wings of the house.
Photo Credit: David Lamb

Kathy Peden Photography
Idée de décoration pour une porte d'entrée champêtre de taille moyenne avec une porte simple, une porte en verre et un mur en parement de brique.
Idée de décoration pour une porte d'entrée champêtre de taille moyenne avec une porte simple, une porte en verre et un mur en parement de brique.

• CUSTOM DESIGNED AND BUILT CURVED FLOATING STAIRCASE AND CUSTOM BLACK
IRON RAILING BY UDI (PAINTED IN SHERWIN WILLIAMS GRIFFIN)
• NAPOLEON SEE THROUGH FIREPLACE SUPPLIED BY GODFREY AND BLACK WITH
MARBLE SURROUND SUPPLIED BY PAC SHORES AND INSTALLED BY CORDERS WITH LED
COLOR CHANGING BACK LIGHTING
• CUSTOM WALL PANELING INSTALLED BY LBH CARPENTRY AND PAINTED BY M AND L
PAINTING IN SHERWIN WILLIAMS MARSHMALLOW

Completely renovated foyer entryway ceiling created and assembled by the team at Mark Templeton Designs, LLC using over 100 year old reclaimed wood sourced in the southeast. Light custom installed using custom reclaimed wood hardware connections. Photo by Styling Spaces Home Re-design.

Aménagement d'une petite entrée rétro avec un vestiaire, un mur blanc, un sol en carrelage de céramique, une porte simple, une porte en verre et un sol gris.
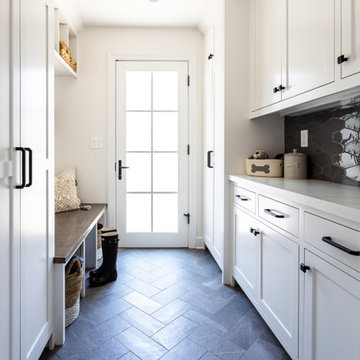
This Altadena home is the perfect example of modern farmhouse flair. The powder room flaunts an elegant mirror over a strapping vanity; the butcher block in the kitchen lends warmth and texture; the living room is replete with stunning details like the candle style chandelier, the plaid area rug, and the coral accents; and the master bathroom’s floor is a gorgeous floor tile.
Project designed by Courtney Thomas Design in La Cañada. Serving Pasadena, Glendale, Monrovia, San Marino, Sierra Madre, South Pasadena, and Altadena.
For more about Courtney Thomas Design, click here: https://www.courtneythomasdesign.com/
To learn more about this project, click here:
https://www.courtneythomasdesign.com/portfolio/new-construction-altadena-rustic-modern/

Exceptional custom-built 1 ½ story walkout home on a premier cul-de-sac site in the Lakeview neighborhood. Tastefully designed with exquisite craftsmanship and high attention to detail throughout.
Offering main level living with a stunning master suite, incredible kitchen with an open concept and a beautiful screen porch showcasing south facing wooded views. This home is an entertainer’s delight with many spaces for hosting gatherings. 2 private acres and surrounded by nature.

Exemple d'un hall d'entrée chic avec un mur bleu, parquet clair, une porte simple et une porte en verre.
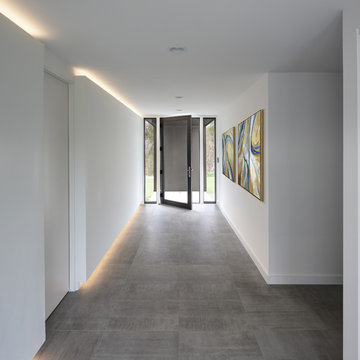
Tricia Shay Photography
Idées déco pour une entrée moderne avec un couloir, un mur blanc, une porte simple, une porte en verre et un sol gris.
Idées déco pour une entrée moderne avec un couloir, un mur blanc, une porte simple, une porte en verre et un sol gris.
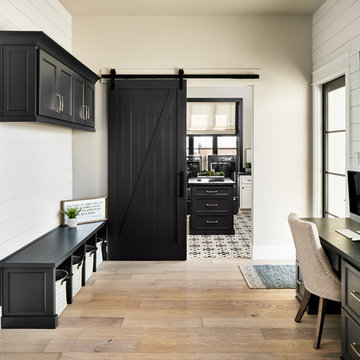
Matthew Niemann Photography
www.matthewniemann.com
Idées déco pour une entrée classique avec un vestiaire, un mur blanc, parquet clair, une porte simple, une porte en verre et un sol beige.
Idées déco pour une entrée classique avec un vestiaire, un mur blanc, parquet clair, une porte simple, une porte en verre et un sol beige.
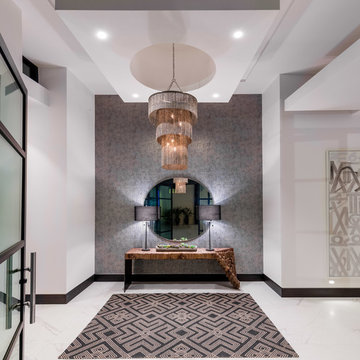
Cette photo montre un hall d'entrée tendance avec un mur gris, une porte en verre et un sol blanc.

www.jacobelleiott.com
Exemple d'une très grande porte d'entrée tendance avec sol en béton ciré, une porte double, une porte en verre et un sol gris.
Exemple d'une très grande porte d'entrée tendance avec sol en béton ciré, une porte double, une porte en verre et un sol gris.
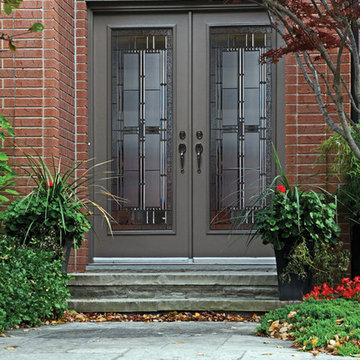
Artisan Exterior French Door
Cette image montre une porte d'entrée traditionnelle de taille moyenne avec une porte double et une porte en verre.
Cette image montre une porte d'entrée traditionnelle de taille moyenne avec une porte double et une porte en verre.
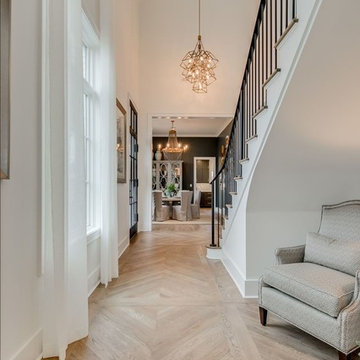
Idée de décoration pour une entrée tradition de taille moyenne avec un couloir, un mur blanc, un sol en bois brun, une porte simple, une porte en verre et un sol marron.
Idées déco d'entrées avec une porte en verre
8