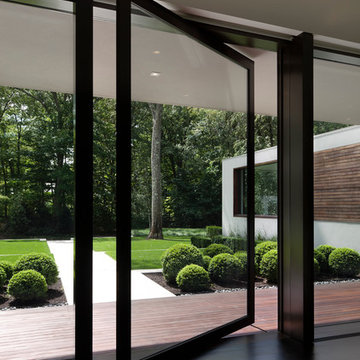Idées déco d'entrées avec une porte en verre
Trier par :
Budget
Trier par:Populaires du jour
221 - 240 sur 7 931 photos
1 sur 2
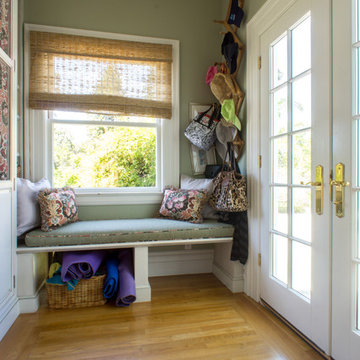
Photo: Hoi Ning Wong © 2014 Houzz
Réalisation d'une entrée tradition avec un vestiaire, un sol en bois brun, une porte double et une porte en verre.
Réalisation d'une entrée tradition avec un vestiaire, un sol en bois brun, une porte double et une porte en verre.
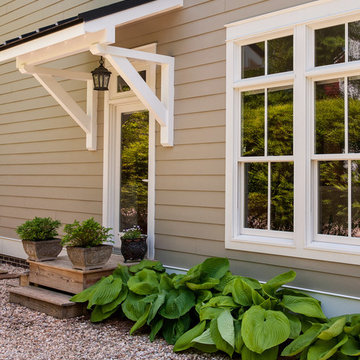
Tony Giammarino
Aménagement d'une entrée classique avec une porte en verre.
Aménagement d'une entrée classique avec une porte en verre.
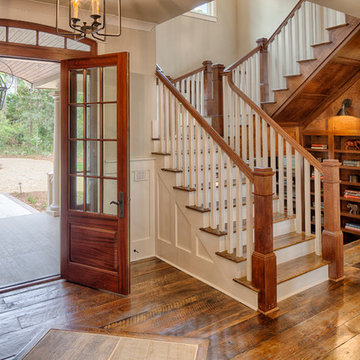
With porches on every side, the “Georgetown” is designed for enjoying the natural surroundings. The main level of the home is characterized by wide open spaces, with connected kitchen, dining, and living areas, all leading onto the various outdoor patios. The main floor master bedroom occupies one entire wing of the home, along with an additional bedroom suite. The upper level features two bedroom suites and a bunk room, with space over the detached garage providing a private guest suite.
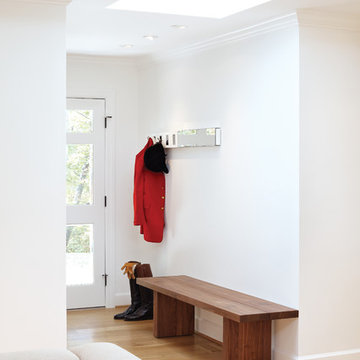
Remodel of 70's era rancher stone house into contemporary retreat for a fox hunter
foyer
Cette image montre un hall d'entrée design de taille moyenne avec une porte en verre, un mur blanc, parquet clair et une porte simple.
Cette image montre un hall d'entrée design de taille moyenne avec une porte en verre, un mur blanc, parquet clair et une porte simple.
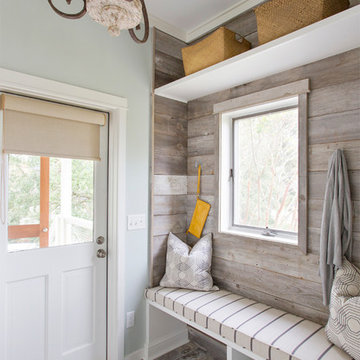
Design by Amy Trowman
Photo by Matthew Bolt
Exemple d'une entrée bord de mer avec un mur gris, une porte simple et une porte en verre.
Exemple d'une entrée bord de mer avec un mur gris, une porte simple et une porte en verre.
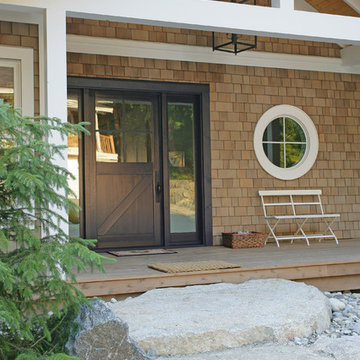
Design by: SunshineCoastHomeDesign.com
Cette photo montre une entrée bord de mer avec une porte en verre.
Cette photo montre une entrée bord de mer avec une porte en verre.
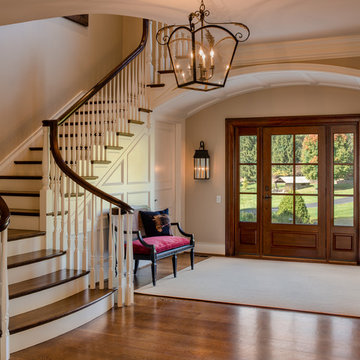
Cette photo montre un hall d'entrée chic avec un mur beige, un sol en bois brun, une porte simple et une porte en verre.
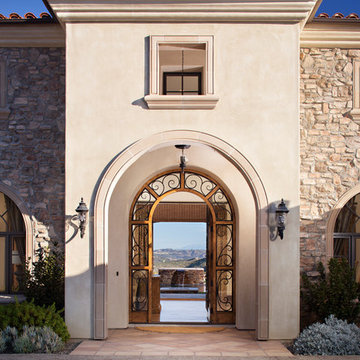
Inspired by European villas, the palette for this home utilizes natural earth tones, along with molded eaves, precast columns, and stone veneer. The design takes full advantage of natural valley view corridors as well as negating the line between interior and exterior living. The use of windows and French doors allows virtually every room in the residence to open up onto the spacious pool courtyard. This allows for an extension of the indoor activities to the exterior.
Photos by: Zack Benson Photography
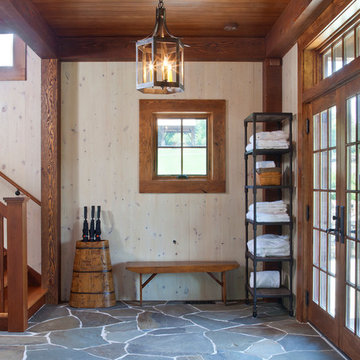
James Ray Spahn
Idée de décoration pour un hall d'entrée champêtre avec une porte double et une porte en verre.
Idée de décoration pour un hall d'entrée champêtre avec une porte double et une porte en verre.

Exemple d'une grande entrée montagne avec une porte double, un mur marron, un sol en calcaire et une porte en verre.
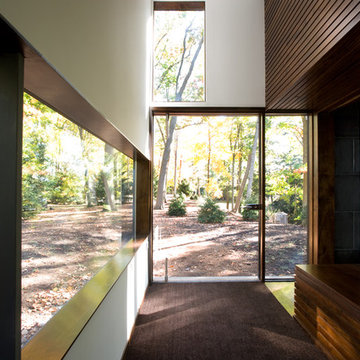
Elliott Kaufman Photography
Inspiration pour un vestibule minimaliste avec une porte simple et une porte en verre.
Inspiration pour un vestibule minimaliste avec une porte simple et une porte en verre.
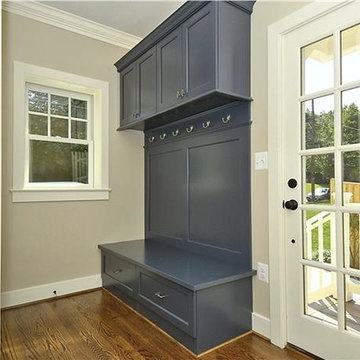
Mouse on House
Réalisation d'une petite entrée tradition avec un vestiaire, un mur gris, parquet foncé, une porte simple, une porte en verre et un sol marron.
Réalisation d'une petite entrée tradition avec un vestiaire, un mur gris, parquet foncé, une porte simple, une porte en verre et un sol marron.
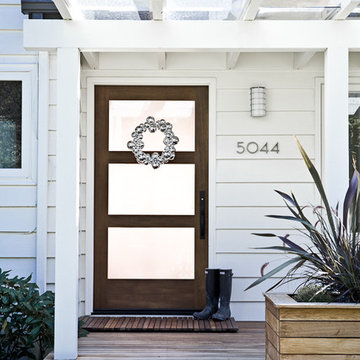
Photo by Lincoln Barbour
Exemple d'une porte d'entrée chic avec une porte simple et une porte en verre.
Exemple d'une porte d'entrée chic avec une porte simple et une porte en verre.
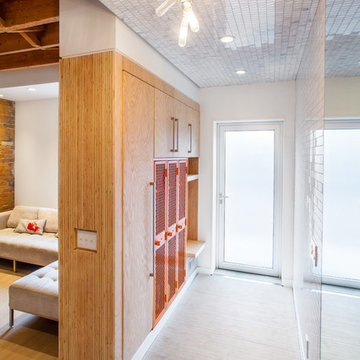
photo by Scott Norsworthy
Custom plywood storage unit at entrance surrounds vintage metal lockers for the 3 kids. Built in bench, key storage and lighting. Entrance uses commercial floor grate in metal pan. Tiled wall and ceiling with full length mirror articulate main entrance to home.
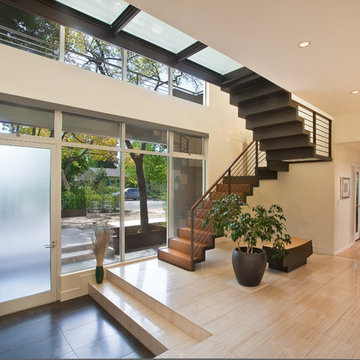
Looking back at the entry the new sculptural steel and wood stair floats upward to the glass bridge while a two story high wall of windows draws in sunlight and creates views.
Photo Credit: Philip Liang
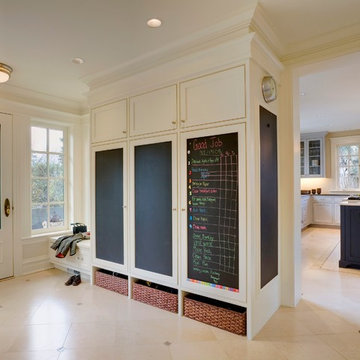
Photo Credit © Steve Keating
Idées déco pour une entrée classique avec une porte en verre et un sol beige.
Idées déco pour une entrée classique avec une porte en verre et un sol beige.
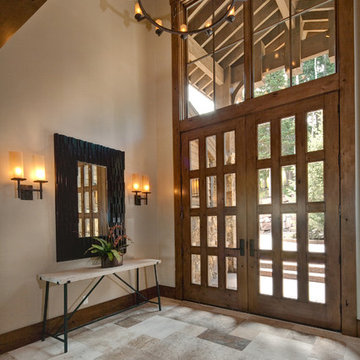
Réalisation d'une entrée tradition avec une porte double, une porte en verre et un sol en travertin.
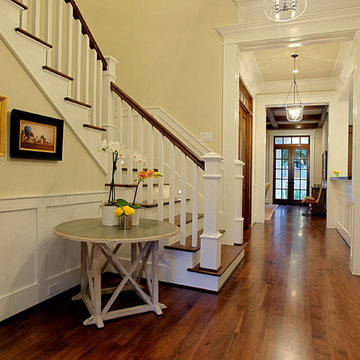
Stone Acorn Builders presents Houston's first Southern Living Showcase in 2012.
Réalisation d'un hall d'entrée tradition de taille moyenne avec un mur jaune, parquet foncé, une porte double et une porte en verre.
Réalisation d'un hall d'entrée tradition de taille moyenne avec un mur jaune, parquet foncé, une porte double et une porte en verre.

This Ohana model ATU tiny home is contemporary and sleek, cladded in cedar and metal. The slanted roof and clean straight lines keep this 8x28' tiny home on wheels looking sharp in any location, even enveloped in jungle. Cedar wood siding and metal are the perfect protectant to the elements, which is great because this Ohana model in rainy Pune, Hawaii and also right on the ocean.
A natural mix of wood tones with dark greens and metals keep the theme grounded with an earthiness.
Theres a sliding glass door and also another glass entry door across from it, opening up the center of this otherwise long and narrow runway. The living space is fully equipped with entertainment and comfortable seating with plenty of storage built into the seating. The window nook/ bump-out is also wall-mounted ladder access to the second loft.
The stairs up to the main sleeping loft double as a bookshelf and seamlessly integrate into the very custom kitchen cabinets that house appliances, pull-out pantry, closet space, and drawers (including toe-kick drawers).
A granite countertop slab extends thicker than usual down the front edge and also up the wall and seamlessly cases the windowsill.
The bathroom is clean and polished but not without color! A floating vanity and a floating toilet keep the floor feeling open and created a very easy space to clean! The shower had a glass partition with one side left open- a walk-in shower in a tiny home. The floor is tiled in slate and there are engineered hardwood flooring throughout.
Idées déco d'entrées avec une porte en verre
12
