Idées déco d'entrées avec une porte en verre
Trier par :
Budget
Trier par:Populaires du jour
301 - 320 sur 7 936 photos
1 sur 2
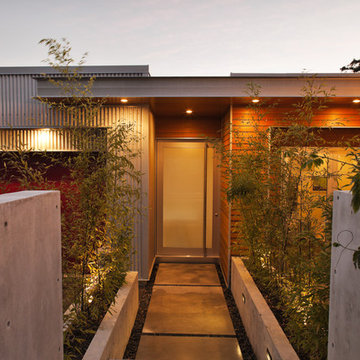
With a clear connection between the home and the Pacific Ocean beyond, this modern dwelling provides a west coast retreat for a young family. Forethought was given to future green advancements such as being completely solar ready and having plans in place to install a living green roof. Generous use of fully retractable window walls allow sea breezes to naturally cool living spaces which extend into the outdoors. Indoor air is filtered through an exchange system, providing a healthier air quality. Concrete surfaces on floors and walls add strength and ease of maintenance. Personality is expressed with the punches of colour seen in the Italian made and designed kitchen and furnishings within the home. Thoughtful consideration was given to areas committed to the clients’ hobbies and lifestyle.
Photography by www.robcampbellphotography.com
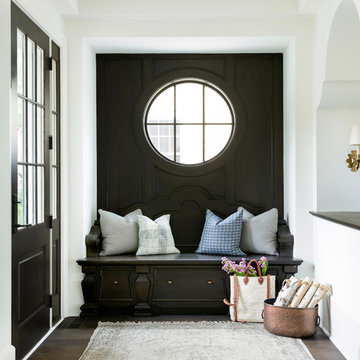
Spacecrafting Photography
Idées déco pour un hall d'entrée classique avec un mur blanc, parquet foncé, une porte simple et une porte en verre.
Idées déco pour un hall d'entrée classique avec un mur blanc, parquet foncé, une porte simple et une porte en verre.
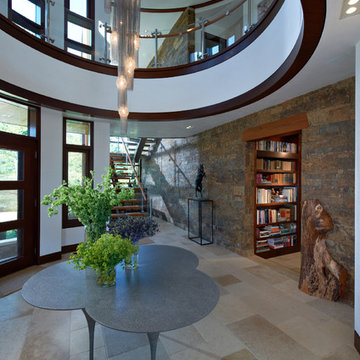
Exemple d'un très grand hall d'entrée tendance avec un mur blanc, un sol en travertin, une porte double, une porte en verre et un sol beige.
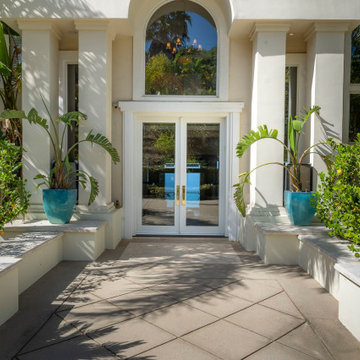
Idée de décoration pour une très grande porte d'entrée marine avec un mur blanc, sol en béton ciré, une porte double et une porte en verre.

Our Armadale residence was a converted warehouse style home for a young adventurous family with a love of colour, travel, fashion and fun. With a brief of “artsy”, “cosmopolitan” and “colourful”, we created a bright modern home as the backdrop for our Client’s unique style and personality to shine. Incorporating kitchen, family bathroom, kids bathroom, master ensuite, powder-room, study, and other details throughout the home such as flooring and paint colours.
With furniture, wall-paper and styling by Simone Haag.
Construction: Hebden Kitchens and Bathrooms
Cabinetry: Precision Cabinets
Furniture / Styling: Simone Haag
Photography: Dylan James Photography
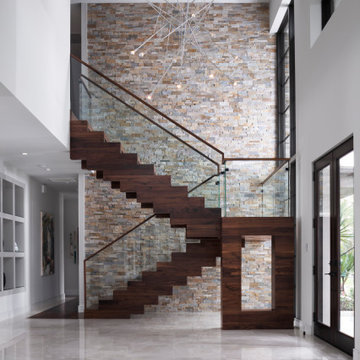
Inspiration pour un grand hall d'entrée minimaliste avec une porte double et une porte en verre.

As a conceptual urban infill project, the Wexley is designed for a narrow lot in the center of a city block. The 26’x48’ floor plan is divided into thirds from front to back and from left to right. In plan, the left third is reserved for circulation spaces and is reflected in elevation by a monolithic block wall in three shades of gray. Punching through this block wall, in three distinct parts, are the main levels windows for the stair tower, bathroom, and patio. The right two-thirds of the main level are reserved for the living room, kitchen, and dining room. At 16’ long, front to back, these three rooms align perfectly with the three-part block wall façade. It’s this interplay between plan and elevation that creates cohesion between each façade, no matter where it’s viewed. Given that this project would have neighbors on either side, great care was taken in crafting desirable vistas for the living, dining, and master bedroom. Upstairs, with a view to the street, the master bedroom has a pair of closets and a skillfully planned bathroom complete with soaker tub and separate tiled shower. Main level cabinetry and built-ins serve as dividing elements between rooms and framing elements for views outside.
Architect: Visbeen Architects
Builder: J. Peterson Homes
Photographer: Ashley Avila Photography

This stunning foyer is part of a whole house design and renovation by Haven Design and Construction. The 22' ceilings feature a sparkling glass chandelier by Currey and Company. The custom drapery accents the dramatic height of the space and hangs gracefully on a custom curved drapery rod, a comfortable bench overlooks the stunning pool and lushly landscaped yard outside. Glass entry doors by La Cantina provide an impressive entrance, while custom shell and marble niches flank the entryway. Through the arched doorway to the left is the hallway to the study and master suite, while the right arch frames the entry to the luxurious dining room and bar area.
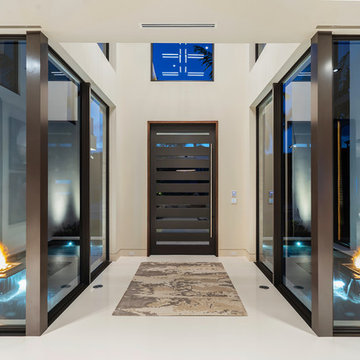
Modern home front entry features a voice over Internet Protocol Intercom Device to interface with the home's Crestron control system for voice communication at both the front door and gate.
Signature Estate featuring modern, warm, and clean-line design, with total custom details and finishes. The front includes a serene and impressive atrium foyer with two-story floor to ceiling glass walls and multi-level fire/water fountains on either side of the grand bronze aluminum pivot entry door. Elegant extra-large 47'' imported white porcelain tile runs seamlessly to the rear exterior pool deck, and a dark stained oak wood is found on the stairway treads and second floor. The great room has an incredible Neolith onyx wall and see-through linear gas fireplace and is appointed perfectly for views of the zero edge pool and waterway. The center spine stainless steel staircase has a smoked glass railing and wood handrail.
Photo courtesy Royal Palm Properties
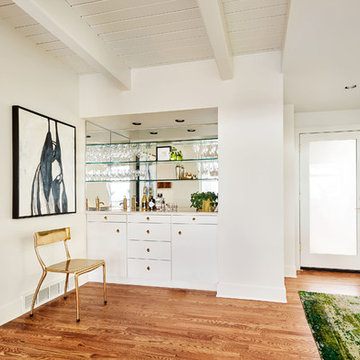
Remodel by Ostmo Construction
Interior Design by Lord Design
Photos by Blackstone Edge Studios
Aménagement d'une entrée contemporaine de taille moyenne avec un mur blanc, un sol en bois brun, une porte simple, une porte en verre et un sol marron.
Aménagement d'une entrée contemporaine de taille moyenne avec un mur blanc, un sol en bois brun, une porte simple, une porte en verre et un sol marron.
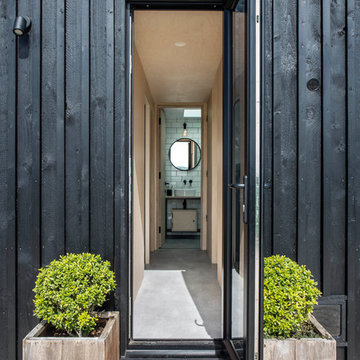
Lucy Walters Photography
Idées déco pour une porte d'entrée scandinave avec une porte simple et une porte en verre.
Idées déco pour une porte d'entrée scandinave avec une porte simple et une porte en verre.
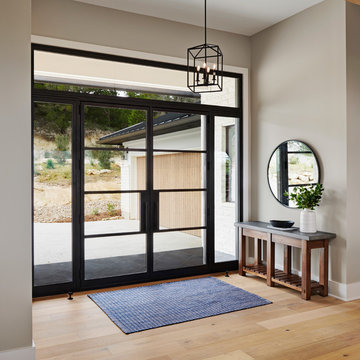
Craig Washburn
Cette image montre une grande porte d'entrée rustique avec un mur blanc, un sol en ardoise, une porte double, une porte en verre et un sol noir.
Cette image montre une grande porte d'entrée rustique avec un mur blanc, un sol en ardoise, une porte double, une porte en verre et un sol noir.
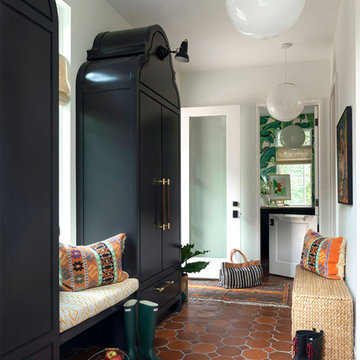
Architect: Charlie & Co. | Builder: Detail Homes | Photographer: Spacecrafting
Idée de décoration pour une entrée bohème avec un vestiaire, un mur blanc, tomettes au sol, une porte en verre et un sol orange.
Idée de décoration pour une entrée bohème avec un vestiaire, un mur blanc, tomettes au sol, une porte en verre et un sol orange.

Part height millwork floats in the space to define an entry-way, provide storage, and frame views into the rooms beyond. The millwork, along with a changes in flooring material, and in elevation, mark the foyer as distinct from the rest of the house.
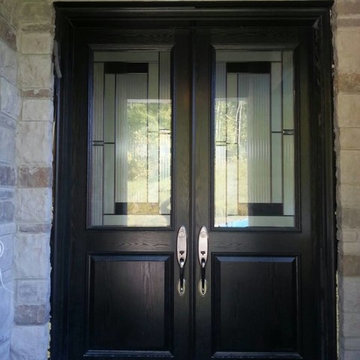
Idée de décoration pour une petite porte d'entrée tradition avec une porte double et une porte en verre.
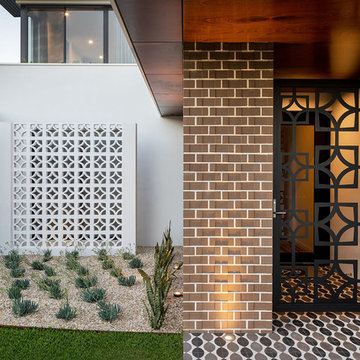
Silvertone Photography – Michael Conroy
Réalisation d'une porte d'entrée design avec un mur blanc, une porte simple, une porte en verre et un sol multicolore.
Réalisation d'une porte d'entrée design avec un mur blanc, une porte simple, une porte en verre et un sol multicolore.
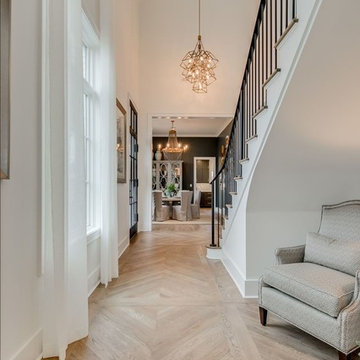
Idée de décoration pour une entrée tradition de taille moyenne avec un couloir, un mur blanc, un sol en bois brun, une porte simple, une porte en verre et un sol marron.
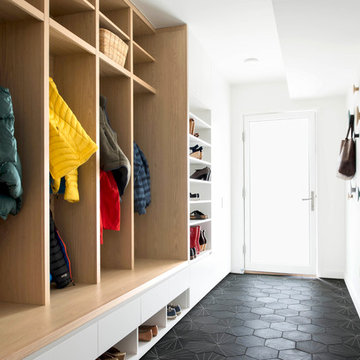
Lissa Gotwals
Cette photo montre une entrée rétro avec un mur blanc, une porte simple, une porte en verre et un sol noir.
Cette photo montre une entrée rétro avec un mur blanc, une porte simple, une porte en verre et un sol noir.
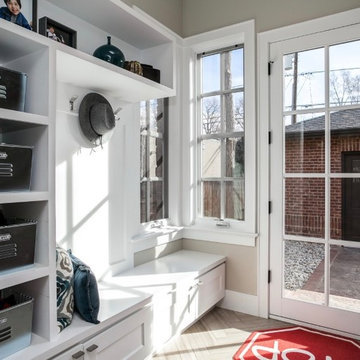
Clean and organized spaces to store all of our clients’ outdoor gear! Bright and airy, integrated plenty of storage, coat and hat racks, and bursts of color through baskets, throw pillows, and accent walls. Each mudroom differs in design style, exuding functionality and beauty.
Project designed by Denver, Colorado interior designer Margarita Bravo. She serves Denver as well as surrounding areas such as Cherry Hills Village, Englewood, Greenwood Village, and Bow Mar.
For more about MARGARITA BRAVO, click here: https://www.margaritabravo.com/
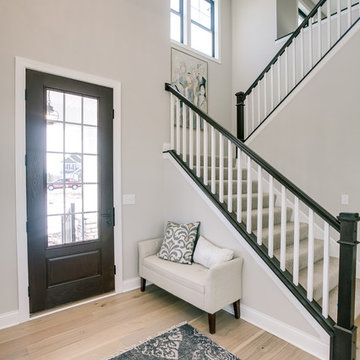
Cette image montre un hall d'entrée traditionnel de taille moyenne avec un mur gris, parquet clair, une porte simple et une porte en verre.
Idées déco d'entrées avec une porte en verre
16