Idées déco d'entrées avec une porte en verre
Trier par :
Budget
Trier par:Populaires du jour
3181 - 3200 sur 7 936 photos
1 sur 2
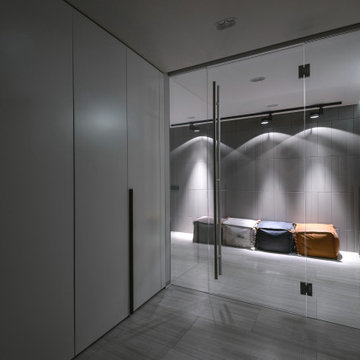
Cette image montre un vestibule design de taille moyenne avec un mur blanc, un sol en marbre, une porte simple, une porte en verre et un sol gris.
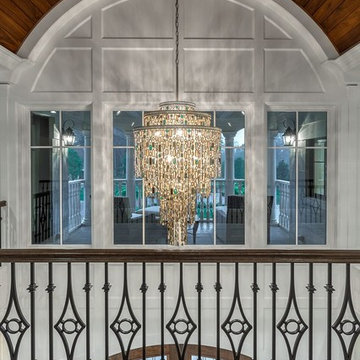
Réalisation d'un hall d'entrée de taille moyenne avec un mur blanc, une porte double et une porte en verre.
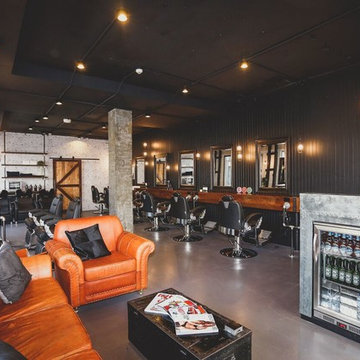
Mister Chop Shop is a men's barber located in Bondi Junction, Sydney. This new venture required a look and feel to the salon unlike it's Chop Shop predecessor. As such, we were asked to design a barbershop like no other - A timeless modern and stylish feel juxtaposed with retro elements. Using the building’s bones, the raw concrete walls and exposed brick created a dramatic, textured backdrop for the natural timber whilst enhancing the industrial feel of the steel beams, shelving and metal light fittings. Greenery and wharf rope was used to soften the space adding texture and natural elements. The soft leathers again added a dimension of both luxury and comfort whilst remaining masculine and inviting. Drawing inspiration from barbershops of yesteryear – this unique men’s enclave oozes style and sophistication whilst the period pieces give a subtle nod to the traditional barbershops of the 1950’s.
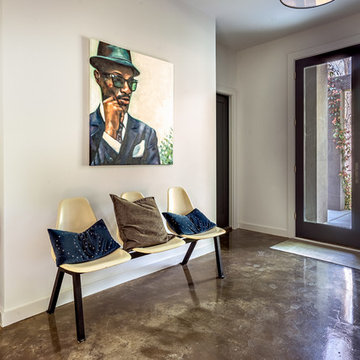
Living space is on second floor in the trees to enhance privacy.
Idées déco pour un grand hall d'entrée moderne avec un mur blanc, sol en béton ciré, une porte double et une porte en verre.
Idées déco pour un grand hall d'entrée moderne avec un mur blanc, sol en béton ciré, une porte double et une porte en verre.
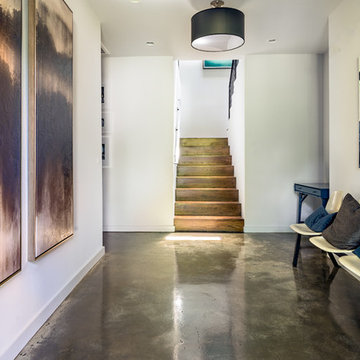
Living space is on second floor in the trees to enhance privacy.
Idées déco pour un grand hall d'entrée moderne avec un mur blanc, sol en béton ciré, une porte double et une porte en verre.
Idées déco pour un grand hall d'entrée moderne avec un mur blanc, sol en béton ciré, une porte double et une porte en verre.
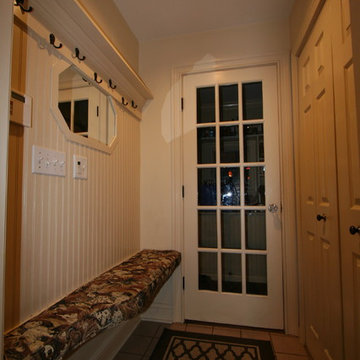
This mudroom entry is ideal for catching all those shoes and coats behind the double bi-fold doors. The dark colored ceramic tile and grout bring durability to the room. Keys, coats, hats, scarfs to name a few can be hung for easy access on the hooks located over the custom built bench.
The recessed light provides plenty of lighting for the room.
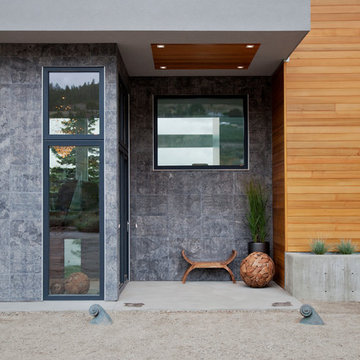
Janis Nicolay
Exemple d'une porte d'entrée tendance de taille moyenne avec sol en béton ciré et une porte en verre.
Exemple d'une porte d'entrée tendance de taille moyenne avec sol en béton ciré et une porte en verre.
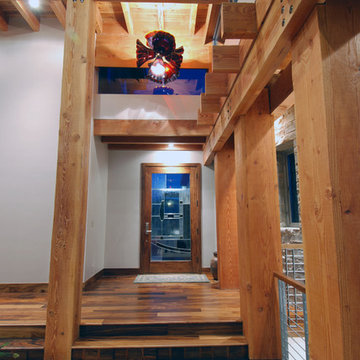
View looking from Living room
Idée de décoration pour une porte d'entrée tradition de taille moyenne avec un mur blanc, un sol en bois brun, une porte simple, une porte en verre et un sol marron.
Idée de décoration pour une porte d'entrée tradition de taille moyenne avec un mur blanc, un sol en bois brun, une porte simple, une porte en verre et un sol marron.
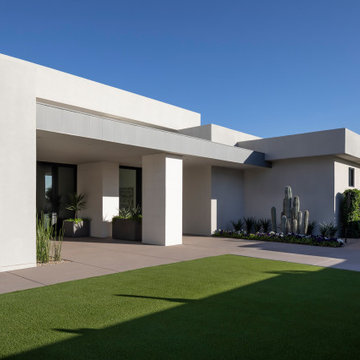
A carefully restrained material palette of combed-face white limestone cladding, plaster, and zinc completes a refined and tranquil architectural composition.
Project Details // White Box No. 2
Architecture: Drewett Works
Builder: Argue Custom Homes
Interior Design: Ownby Design
Landscape Design (hardscape): Greey | Pickett
Landscape Design: Refined Gardens
Photographer: Jeff Zaruba
See more of this project here: https://www.drewettworks.com/white-box-no-2/
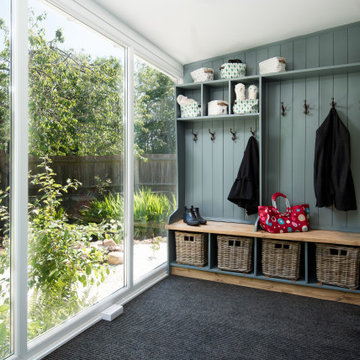
Entrance with storage
Aménagement d'un hall d'entrée moderne en bois de taille moyenne avec un mur bleu, moquette, une porte simple, une porte en verre et un sol gris.
Aménagement d'un hall d'entrée moderne en bois de taille moyenne avec un mur bleu, moquette, une porte simple, une porte en verre et un sol gris.
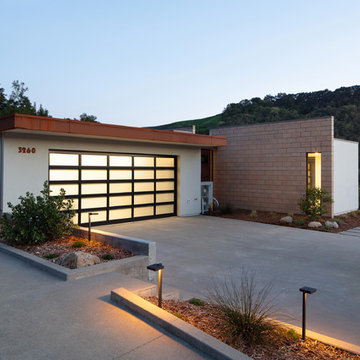
The magnificent watershed block wall traversing the length of the home. This block wall is the backbone or axis upon which this home is laid out. This wall is being built with minimal grout for solid wall appearance.
Corten metal panels, columns, and fascia elegantly trim the home.
Floating cantilevered ceiling extending outward over outdoor spaces.
Outdoor living space includes a pool, outdoor kitchen and a fireplace for year-round comfort.
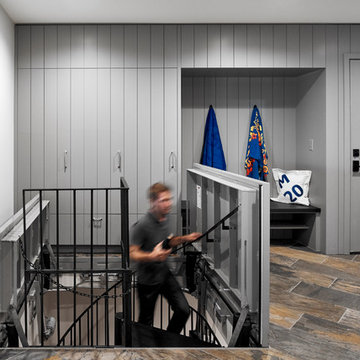
Peter VonDeLinde Visuals
Cette photo montre une entrée bord de mer de taille moyenne avec un vestiaire, un mur blanc, un sol en ardoise, une porte simple, une porte en verre et un sol marron.
Cette photo montre une entrée bord de mer de taille moyenne avec un vestiaire, un mur blanc, un sol en ardoise, une porte simple, une porte en verre et un sol marron.
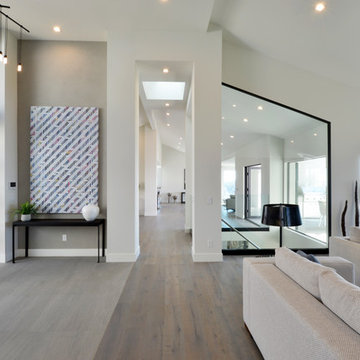
Martin Mann
Inspiration pour un très grand hall d'entrée minimaliste avec un mur blanc, un sol en carrelage de porcelaine, une porte pivot et une porte en verre.
Inspiration pour un très grand hall d'entrée minimaliste avec un mur blanc, un sol en carrelage de porcelaine, une porte pivot et une porte en verre.
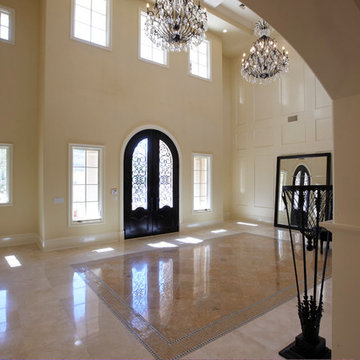
Cette photo montre un grand hall d'entrée méditerranéen avec un mur beige, un sol en carrelage de céramique, une porte double, une porte en verre et un sol beige.
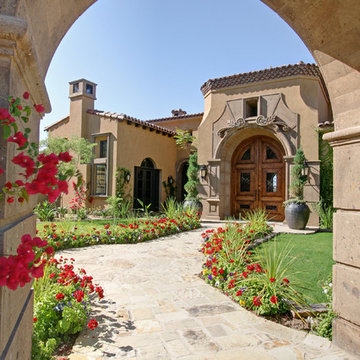
Luxury custom home with elegant double doors designed by Fratantoni Interior Designers!
Follow us on Pinterest, Twitter, Facebook and Instagram for more inspiring photos!!
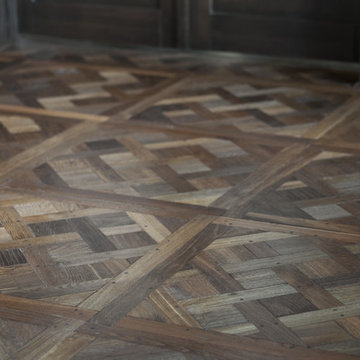
Foyer floor with french oak parquet
Cette photo montre un très grand hall d'entrée chic avec un mur beige, un sol en bois brun, une porte double et une porte en verre.
Cette photo montre un très grand hall d'entrée chic avec un mur beige, un sol en bois brun, une porte double et une porte en verre.
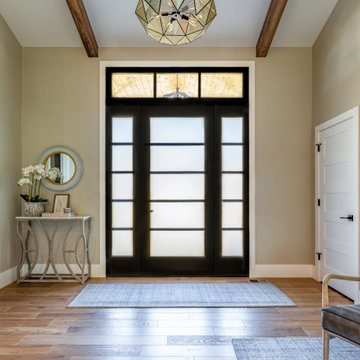
Idées déco pour une porte d'entrée classique de taille moyenne avec un mur beige, un sol en bois brun, une porte simple, une porte en verre, un sol marron et un plafond voûté.
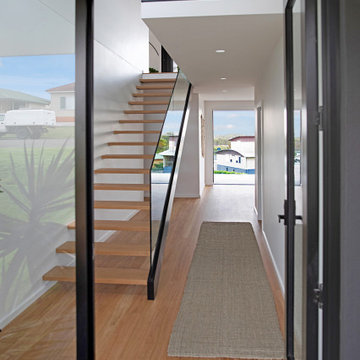
This stunning property won 1st place Custom Build of the Year 600-700K in the 2019 HIA CSR Hunter Housing and Kitchen & Bathroom Awards.
The design takes advantage of the northern views overlooking Lake Macquarie, NSW. The upper level consists of the main bedroom and an open floor plan, allowing all living and entertaining spaces to maximise the views. An additional living space and undercover deck is positioned downstairs, offering a perfect retreat for the children.
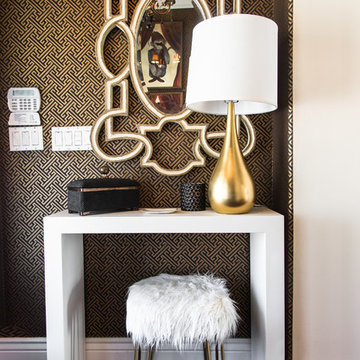
Cette photo montre un hall d'entrée chic de taille moyenne avec mur métallisé, parquet foncé, une porte double, une porte en verre et un sol marron.
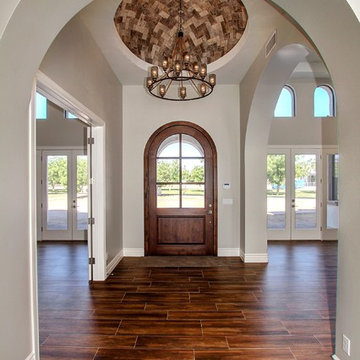
Cette photo montre une entrée chic de taille moyenne avec un mur beige, parquet clair, une porte simple, une porte en verre et un sol marron.
Idées déco d'entrées avec une porte en verre
160