Idées déco d'entrées avec une porte simple
Trier par :
Budget
Trier par:Populaires du jour
781 - 800 sur 67 576 photos
1 sur 5
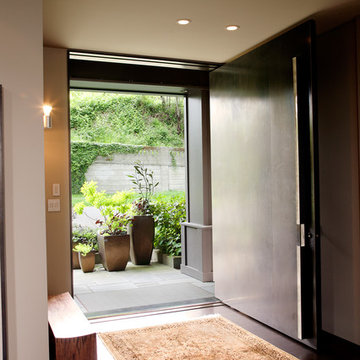
Inspiration pour un hall d'entrée minimaliste de taille moyenne avec un mur beige, parquet foncé, une porte simple et une porte métallisée.
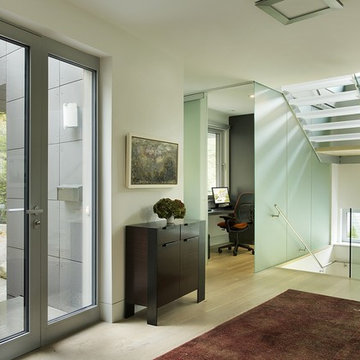
OVERVIEW
Set into a mature Boston area neighborhood, this sophisticated 2900SF home offers efficient use of space, expression through form, and myriad of green features.
MULTI-GENERATIONAL LIVING
Designed to accommodate three family generations, paired living spaces on the first and second levels are architecturally expressed on the facade by window systems that wrap the front corners of the house. Included are two kitchens, two living areas, an office for two, and two master suites.
CURB APPEAL
The home includes both modern form and materials, using durable cedar and through-colored fiber cement siding, permeable parking with an electric charging station, and an acrylic overhang to shelter foot traffic from rain.
FEATURE STAIR
An open stair with resin treads and glass rails winds from the basement to the third floor, channeling natural light through all the home’s levels.
LEVEL ONE
The first floor kitchen opens to the living and dining space, offering a grand piano and wall of south facing glass. A master suite and private ‘home office for two’ complete the level.
LEVEL TWO
The second floor includes another open concept living, dining, and kitchen space, with kitchen sink views over the green roof. A full bath, bedroom and reading nook are perfect for the children.
LEVEL THREE
The third floor provides the second master suite, with separate sink and wardrobe area, plus a private roofdeck.
ENERGY
The super insulated home features air-tight construction, continuous exterior insulation, and triple-glazed windows. The walls and basement feature foam-free cavity & exterior insulation. On the rooftop, a solar electric system helps offset energy consumption.
WATER
Cisterns capture stormwater and connect to a drip irrigation system. Inside the home, consumption is limited with high efficiency fixtures and appliances.
TEAM
Architecture & Mechanical Design – ZeroEnergy Design
Contractor – Aedi Construction
Photos – Eric Roth Photography
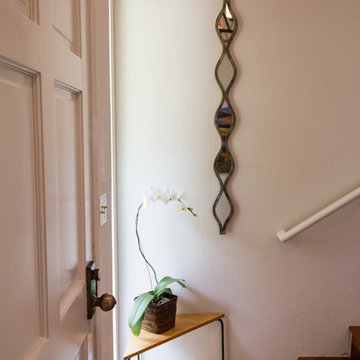
Staged front entry of a split level home using a mid-century triangular table, orchid and decorative mirror.
c.2016 Rebekah Younger
Idée de décoration pour une petite porte d'entrée tradition avec un mur blanc, un sol en bois brun, une porte simple et une porte blanche.
Idée de décoration pour une petite porte d'entrée tradition avec un mur blanc, un sol en bois brun, une porte simple et une porte blanche.
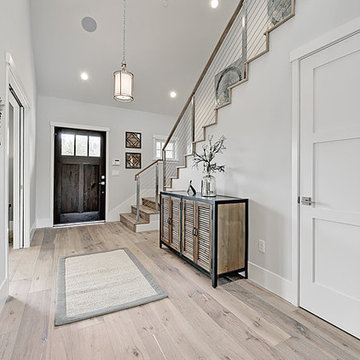
Idées déco pour un hall d'entrée classique avec un mur gris, parquet clair, une porte simple et une porte en bois foncé.
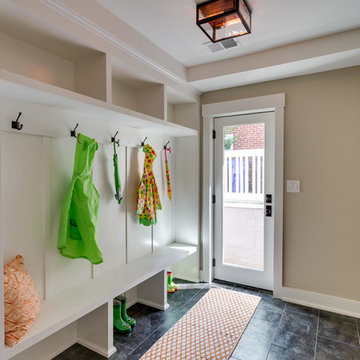
This spacious Mudroom allows for all kinds of storage - cubbies up top, the hooks for hanging jackets/accessories, and the space underneath the bench for tucking away shoes. Built-ins are a great option for customizing your Mudroom when a standard item from a furniture manufacturer just won't do.
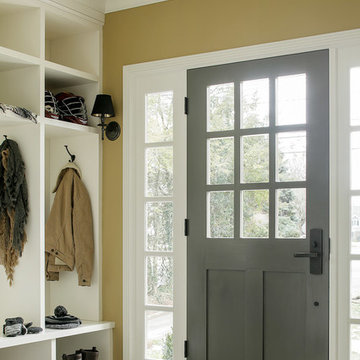
Christian Garibaldi
Cette photo montre une entrée chic de taille moyenne avec un vestiaire, un mur marron, un sol en carrelage de porcelaine, une porte simple et une porte grise.
Cette photo montre une entrée chic de taille moyenne avec un vestiaire, un mur marron, un sol en carrelage de porcelaine, une porte simple et une porte grise.
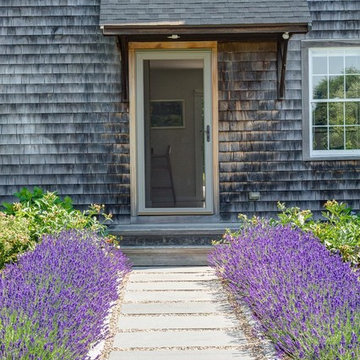
An allee of lavender flanks the bluestone, gravel and granite walkway to the front door.
Réalisation d'une entrée champêtre avec une porte simple.
Réalisation d'une entrée champêtre avec une porte simple.
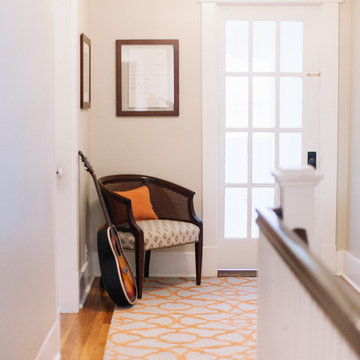
By Leslee Mitchell
Idée de décoration pour une petite porte d'entrée tradition avec un mur blanc, parquet clair, une porte simple et une porte blanche.
Idée de décoration pour une petite porte d'entrée tradition avec un mur blanc, parquet clair, une porte simple et une porte blanche.
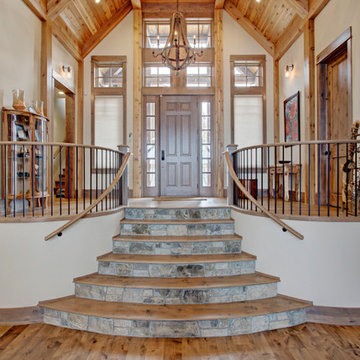
Exemple d'une grande porte d'entrée montagne avec un mur beige, un sol en bois brun, une porte simple, une porte en bois brun et un sol marron.
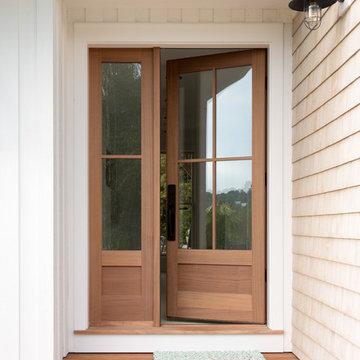
photography by Jonathan Reece
Exemple d'une porte d'entrée chic avec un mur blanc, parquet peint, une porte simple et une porte en bois clair.
Exemple d'une porte d'entrée chic avec un mur blanc, parquet peint, une porte simple et une porte en bois clair.
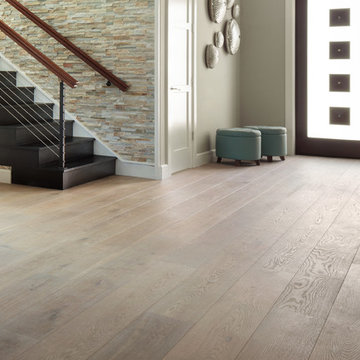
Idées déco pour un hall d'entrée contemporain de taille moyenne avec un mur beige, parquet clair, une porte simple et une porte en verre.
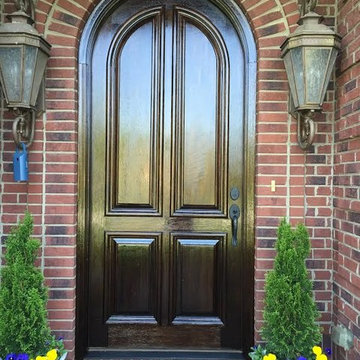
Cette image montre une petite porte d'entrée traditionnelle avec une porte simple et une porte en bois foncé.
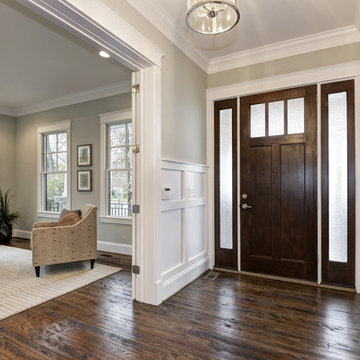
Réalisation d'une porte d'entrée craftsman de taille moyenne avec un mur gris, parquet foncé, une porte simple et une porte en bois foncé.

Ергазин Александр
Aménagement d'une porte d'entrée industrielle avec un mur multicolore, une porte simple et une porte noire.
Aménagement d'une porte d'entrée industrielle avec un mur multicolore, une porte simple et une porte noire.
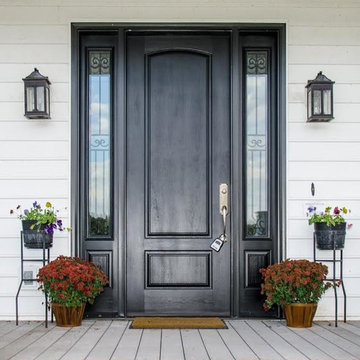
Réalisation d'une porte d'entrée tradition de taille moyenne avec un mur blanc, une porte simple et une porte noire.
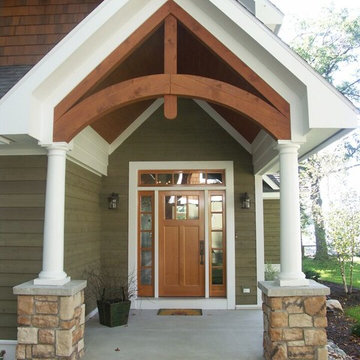
Cette image montre une porte d'entrée craftsman avec une porte simple et une porte en bois brun.
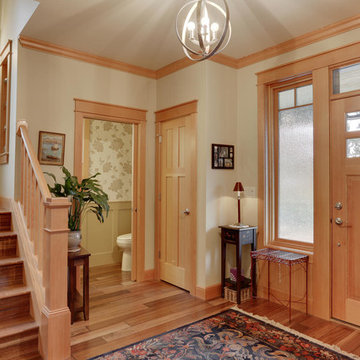
http://www.re-pdx.com/
Idée de décoration pour un hall d'entrée craftsman avec un sol en bois brun, un mur beige, une porte simple et une porte en bois clair.
Idée de décoration pour un hall d'entrée craftsman avec un sol en bois brun, un mur beige, une porte simple et une porte en bois clair.
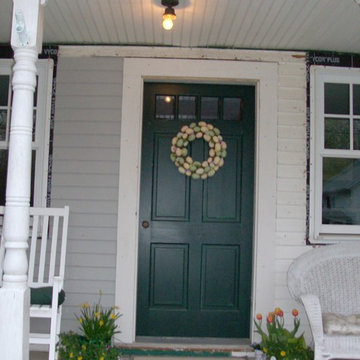
D&L
Réalisation d'une porte d'entrée champêtre de taille moyenne avec un mur beige, un sol en bois brun, une porte simple et une porte verte.
Réalisation d'une porte d'entrée champêtre de taille moyenne avec un mur beige, un sol en bois brun, une porte simple et une porte verte.
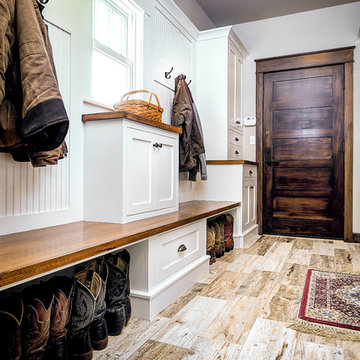
Aménagement d'une entrée campagne de taille moyenne avec un vestiaire, un mur gris, parquet clair, une porte simple et une porte en bois foncé.
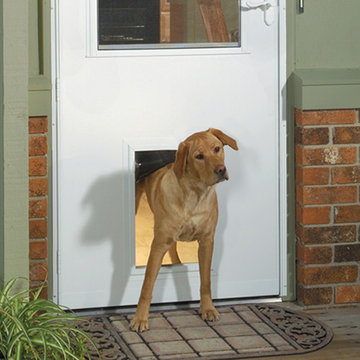
Pet friendly.
Let your pet in and keep unwanted critters out with our built-in pet door.
These half screen doors combine function and style, letting the light in while letting your dog in and out!
Don't worry about unwanted critters--the built-in pet door features an inside panel that slides down to close the flap. The screen is reversible for top or bottom ventilation.
Our half screen and solid core doors seal out the weather with heavy-duty weatherstrip systems. Built on a 1 inch thick solid core and finished with our age and weather resistant DuraTech®, these doors provide the ultimate value when it comes to weather protection.
#WelcomeHome #MyLarsonDoor #ItsADogsLIfe
Idées déco d'entrées avec une porte simple
40