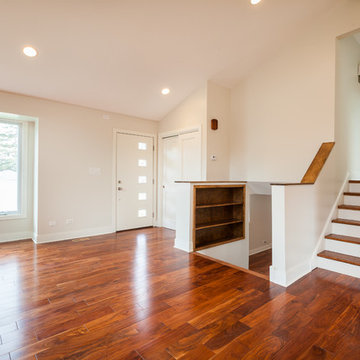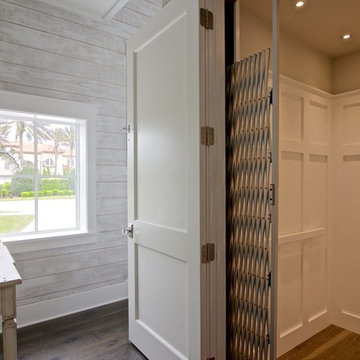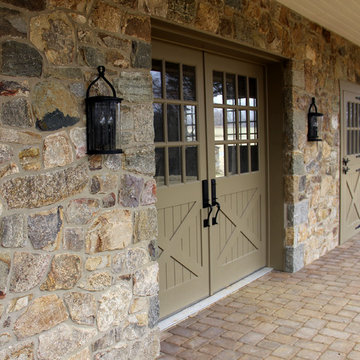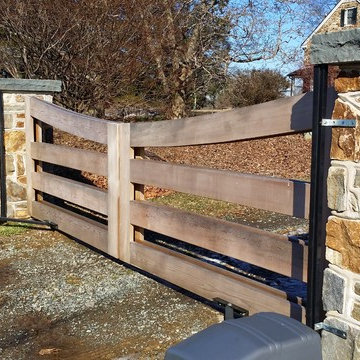Idées déco d'entrées marrons
Trier par :
Budget
Trier par:Populaires du jour
1541 - 1560 sur 125 824 photos
1 sur 2
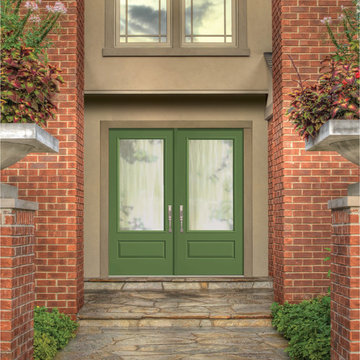
Therma-Tru Classic-Craft Canvas Collection fiberglass doors painted Courtyard Green (546) with Chinchilla privacy and textured glass. Courtyard Green is a quietly determined color that kicks green up a notch. This color puts a modern spin on organic elements to create a unique style accent.
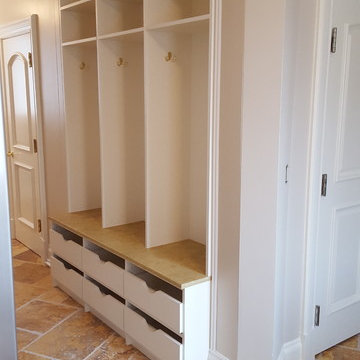
Beautiful built in Mud Room Section. This was built into this area and then custom walls were put in to give it the complete built in look. Countertop to match the flooring that was there and scoop drawers for the kids to store their items.
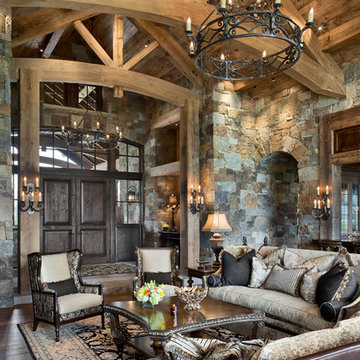
Double Arrow Residence by Locati Architects, Interior Design by Locati Interiors, Photography by Roger Wade
Réalisation d'une entrée chalet.
Réalisation d'une entrée chalet.
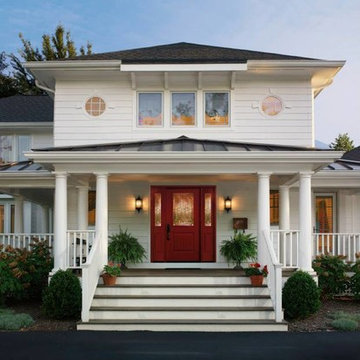
Cette image montre une grande entrée traditionnelle avec un mur blanc, une porte simple et une porte rouge.
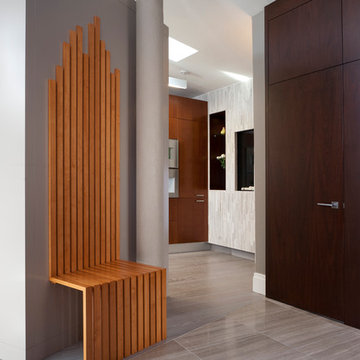
The main floor and kitchen was completely updated in this West End home.
Réalisation d'un hall d'entrée minimaliste de taille moyenne avec un mur gris, un sol en carrelage de porcelaine, une porte simple et une porte en bois foncé.
Réalisation d'un hall d'entrée minimaliste de taille moyenne avec un mur gris, un sol en carrelage de porcelaine, une porte simple et une porte en bois foncé.
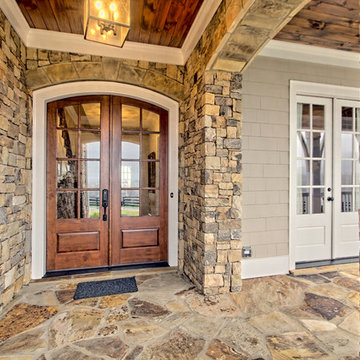
Inspiration pour une grande porte d'entrée avec un mur multicolore, un sol en ardoise, une porte double et une porte en bois foncé.
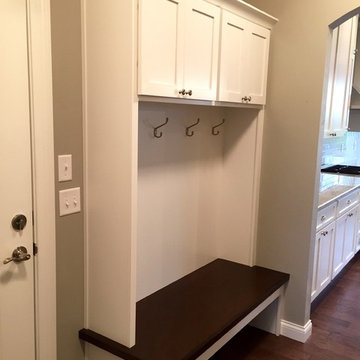
Aménagement d'une entrée craftsman de taille moyenne avec un vestiaire, un mur gris et un sol en bois brun.
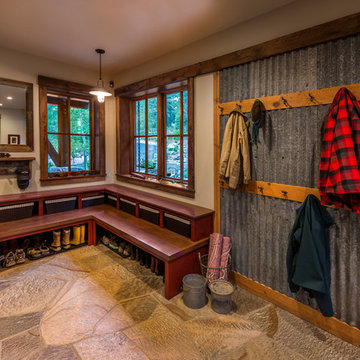
Cette image montre une entrée chalet de taille moyenne avec un vestiaire, un mur beige, un sol en travertin et un sol beige.
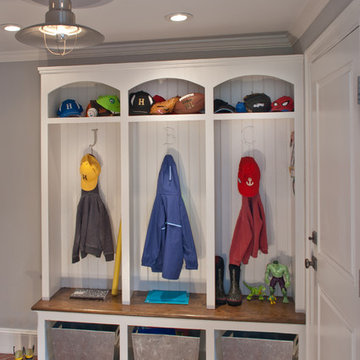
1+1 Design
Cette image montre une entrée traditionnelle de taille moyenne avec un vestiaire, un mur gris et une porte simple.
Cette image montre une entrée traditionnelle de taille moyenne avec un vestiaire, un mur gris et une porte simple.
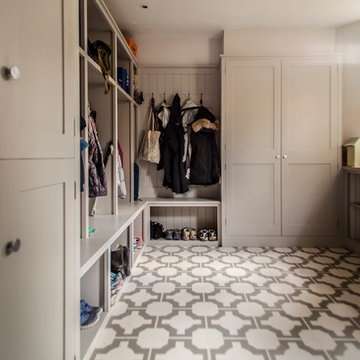
ALEXIS HAMILTON
Idée de décoration pour une entrée champêtre de taille moyenne avec un mur gris, un sol en vinyl et un sol multicolore.
Idée de décoration pour une entrée champêtre de taille moyenne avec un mur gris, un sol en vinyl et un sol multicolore.
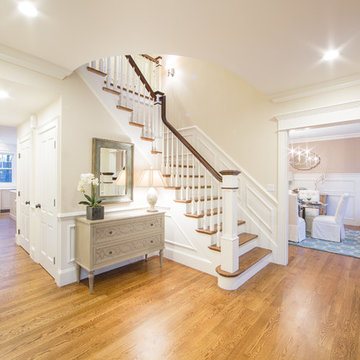
Réalisation d'un hall d'entrée marin avec un mur beige et un sol en bois brun.
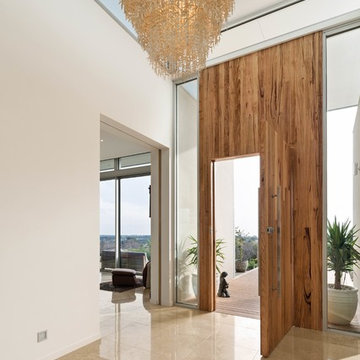
Emma Cross
Aménagement d'une entrée contemporaine de taille moyenne avec un mur blanc, une porte simple et une porte en bois brun.
Aménagement d'une entrée contemporaine de taille moyenne avec un mur blanc, une porte simple et une porte en bois brun.
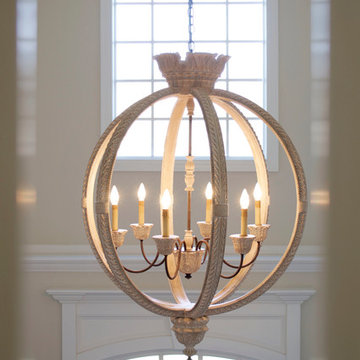
Michael Thorstad Photography
Exemple d'un grand hall d'entrée chic avec un mur beige et un sol en bois brun.
Exemple d'un grand hall d'entrée chic avec un mur beige et un sol en bois brun.

Stacey Zarin Goldberg
Réalisation d'un hall d'entrée tradition de taille moyenne avec un mur blanc et un sol en bois brun.
Réalisation d'un hall d'entrée tradition de taille moyenne avec un mur blanc et un sol en bois brun.
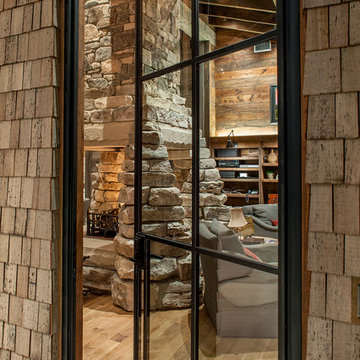
Rehme Steel Windows & Doors
Don B. McDonald, Architect
TMD Builders
Thomas McConnell Photography
Cette image montre une entrée chalet avec un sol en bois brun, une porte simple et une porte métallisée.
Cette image montre une entrée chalet avec un sol en bois brun, une porte simple et une porte métallisée.
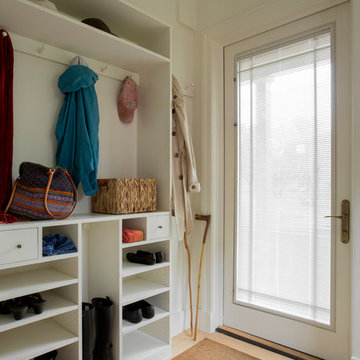
The entry way packs multiple functions into a small footprint. We installed an outswing exterior door to make the most of interior space. A large glass area in the door lets in plenty of light, but the homeowner retains privacy with an internal adjustable mini-blind imbedded in the glass.
The outswing door opened up space for an efficient storage unit. As part of the client’s aging-in-place considerations, a sunken entry rug prevents trips, while unobtrusively trapping moisture and dirt.
Interior Design: Elza B. Design
Photography: Eric Roth
Idées déco d'entrées marrons
78
