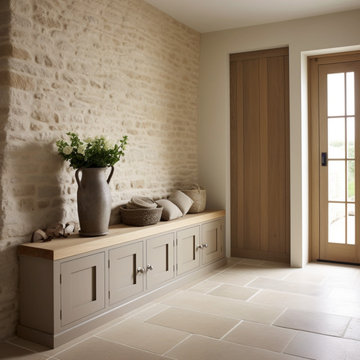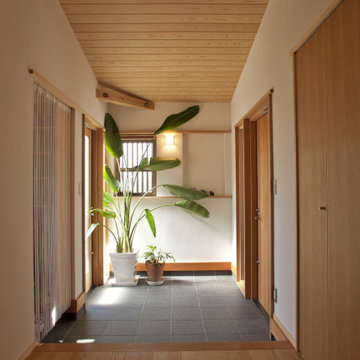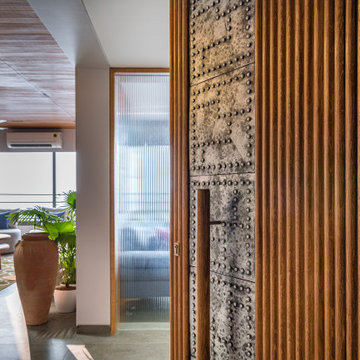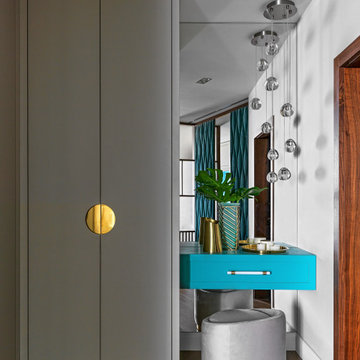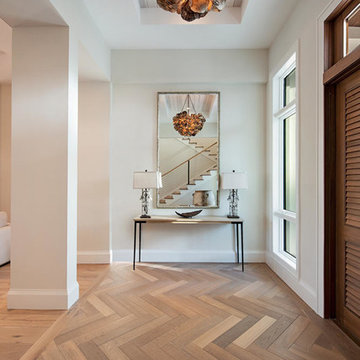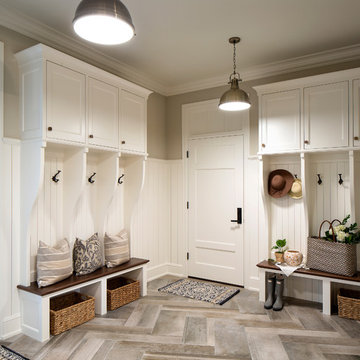Idées déco d'entrées marrons
Trier par :
Budget
Trier par:Populaires du jour
1601 - 1620 sur 125 825 photos
1 sur 2

All'ingresso dell'abitazione troviamo una madia di Lago con specchi e mobili cappottiera di Caccaro. Due porte a vetro scorrevoli separano l'ambiente cucina.
Foto di Simone Marulli
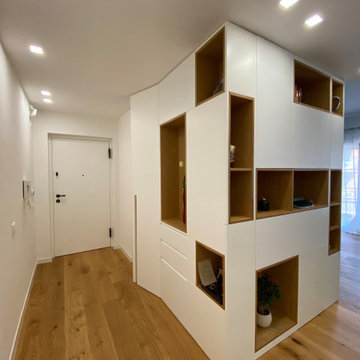
dettaglio mobile ingresso con cappottiera e libreria integrata.
Exemple d'une entrée tendance.
Exemple d'une entrée tendance.
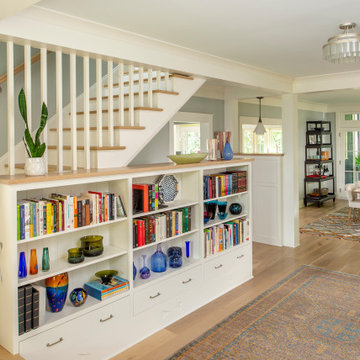
In coming to Minnesota from Iceland, the owners of Home 4 found themselves more than 3,000 miles away from home, hoping to build something new – literally and figuratively – that would feel like home for their family of five. They purchased a scenic piece of land in Rochester and identified a general idea of the spaces they would need, but they struggled with how to define a sense of character that would incorporate their culture and identity into the design. The architect-led design team was tasked with creating a house that would help establish the homeowners’ roots in a new country while still recalling familiar comforts of their heritage.
The result is a warm family home that combines elements of Nordic design with a touch of American farmhouse aesthetic. Gracious proportions, custom woodworking, and cheerful details create a welcoming atmosphere, while modern conveniences like a large mudroom and second-floor laundry help day-to-day life feel easy.
Around each corner, a new detail greets the eye, from the Lundie-inspired column at the staircase, to the double-heart detail inscribed in the woodwork, to the custom table designed for the breakfast nook. Each element is lovely individually, but experiencing the holistic effect as the details intentionally pair and play together helps to craft a house that feels like home.
Most important, the homeowners’ history, heritage, and hopes are melded together into a home that represents their family. Each unique element and carefully considered material combine to form a house that feels as if it could have belonged to this family for generations, even though it is brand new.
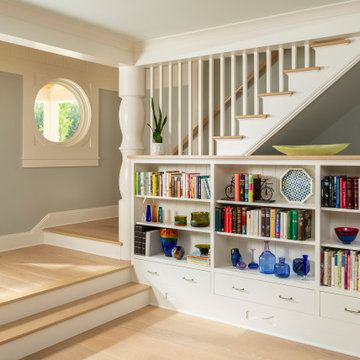
In coming to Minnesota from Iceland, the owners of Home 4 found themselves more than 3,000 miles away from home, hoping to build something new – literally and figuratively – that would feel like home for their family of five. They purchased a scenic piece of land in Rochester and identified a general idea of the spaces they would need, but they struggled with how to define a sense of character that would incorporate their culture and identity into the design. The architect-led design team was tasked with creating a house that would help establish the homeowners’ roots in a new country while still recalling familiar comforts of their heritage.
The result is a warm family home that combines elements of Nordic design with a touch of American farmhouse aesthetic. Gracious proportions, custom woodworking, and cheerful details create a welcoming atmosphere, while modern conveniences like a large mudroom and second-floor laundry help day-to-day life feel easy.
Around each corner, a new detail greets the eye, from the Lundie-inspired column at the staircase, to the double-heart detail inscribed in the woodwork, to the custom table designed for the breakfast nook. Each element is lovely individually, but experiencing the holistic effect as the details intentionally pair and play together helps to craft a house that feels like home.
Most important, the homeowners’ history, heritage, and hopes are melded together into a home that represents their family. Each unique element and carefully considered material combine to form a house that feels as if it could have belonged to this family for generations, even though it is brand new.
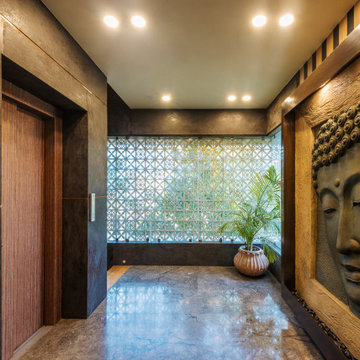
A house where yesteryear’s integrity meets the charming modernity of the current era with a promise of timelessness.
Exemple d'une entrée.
Exemple d'une entrée.

This two story entry features a combination of traditional and modern architectural features. To the right is a custom, floating, and curved staircase to the second floor. The formal living space features a coffered ceiling, two stories of windows, modern light fixtures, built in shelving/bookcases, and a custom cast concrete fireplace surround.
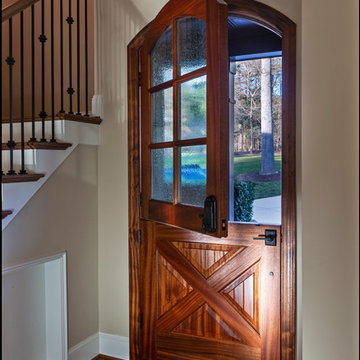
Jim Schmid
Inspiration pour une porte d'entrée chalet avec un sol en bois brun, une porte hollandaise, une porte en bois brun et un sol marron.
Inspiration pour une porte d'entrée chalet avec un sol en bois brun, une porte hollandaise, une porte en bois brun et un sol marron.
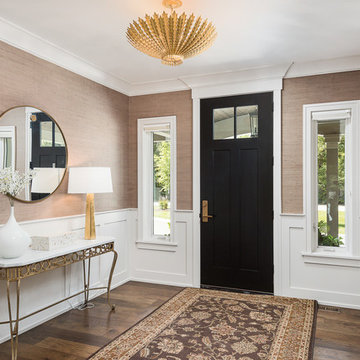
Picture Perfect House
Idée de décoration pour un hall d'entrée tradition avec un mur beige, parquet foncé, une porte simple, une porte noire et un sol marron.
Idée de décoration pour un hall d'entrée tradition avec un mur beige, parquet foncé, une porte simple, une porte noire et un sol marron.
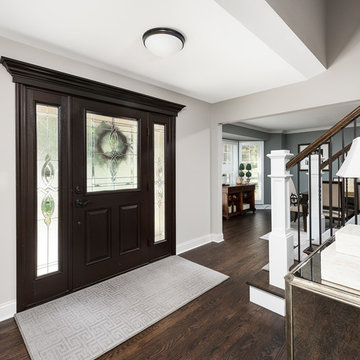
Picture Perfect House
Cette photo montre un grand hall d'entrée chic avec un mur gris, parquet foncé, une porte pivot, une porte en bois foncé et un sol marron.
Cette photo montre un grand hall d'entrée chic avec un mur gris, parquet foncé, une porte pivot, une porte en bois foncé et un sol marron.
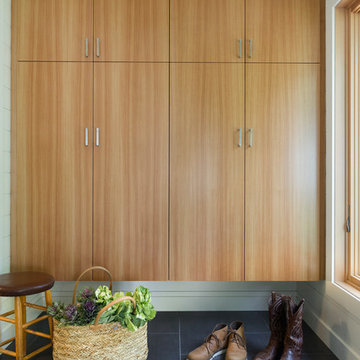
This whole-house renovation was the third perennial design iteration for the owner in three decades. The first was a modest cabin. The second added a main level bedroom suite. The third, and most recent, reimagined the entire layout of the original cabin by relocating the kitchen, living , dining and guest/away spaces to prioritize views of a nearby glacial lake with minimal expansion. A vindfang (a functional interpretation of a Norwegian entry chamber) and cantilevered window bay were the only additions to transform this former cabin into an elegant year-round home.
Photographed by Spacecrafting
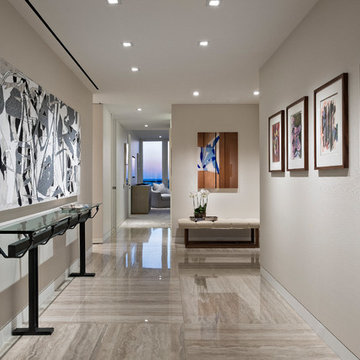
Ron Rosenzweig
Inspiration pour une porte d'entrée design de taille moyenne avec un mur noir, une porte simple, une porte blanche et un sol marron.
Inspiration pour une porte d'entrée design de taille moyenne avec un mur noir, une porte simple, une porte blanche et un sol marron.
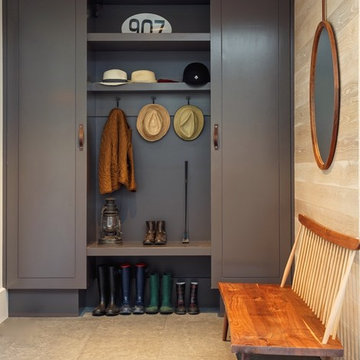
Modern Beach Retreat designed by Sharon Bonnemazou of Mode Interior Designs. Mudroom with stone flooring.Photo by Collin Miller
Exemple d'une entrée moderne avec un vestiaire, un mur blanc, parquet clair, une porte double, une porte en bois foncé et un sol beige.
Exemple d'une entrée moderne avec un vestiaire, un mur blanc, parquet clair, une porte double, une porte en bois foncé et un sol beige.
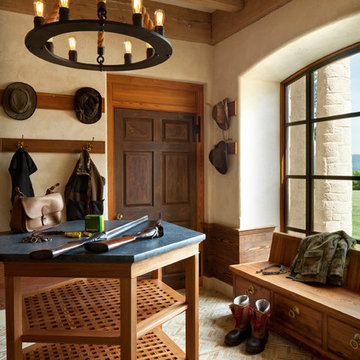
Gun Room
Idée de décoration pour une entrée chalet avec un vestiaire, un mur beige, une porte simple, une porte en bois foncé et un sol beige.
Idée de décoration pour une entrée chalet avec un vestiaire, un mur beige, une porte simple, une porte en bois foncé et un sol beige.
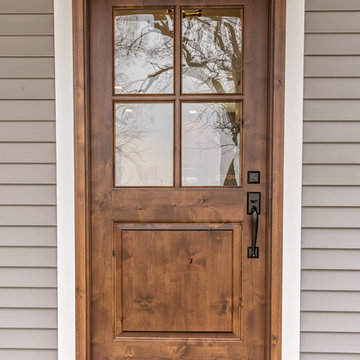
3/0 x 6/8 x 2-1/4" Custom knotty alder front door.
Swiss Woodcraft - Custom wood door provider
Photagrapyforyoubyryan - photo credit
Exemple d'une porte d'entrée nature avec un mur gris, une porte simple et une porte en bois brun.
Exemple d'une porte d'entrée nature avec un mur gris, une porte simple et une porte en bois brun.
Idées déco d'entrées marrons
81
