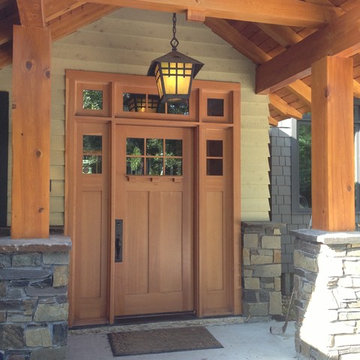Idées déco d'entrées montagne
Trier par :
Budget
Trier par:Populaires du jour
161 - 180 sur 13 443 photos
1 sur 4
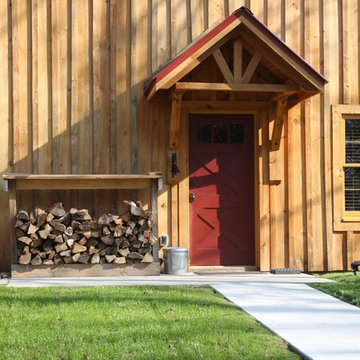
Sand Creek Post & Beam Traditional Wood Barns and Barn Homes
Learn more & request a free catalog: www.sandcreekpostandbeam.com
Aménagement d'une entrée montagne avec une porte simple et une porte rouge.
Aménagement d'une entrée montagne avec une porte simple et une porte rouge.
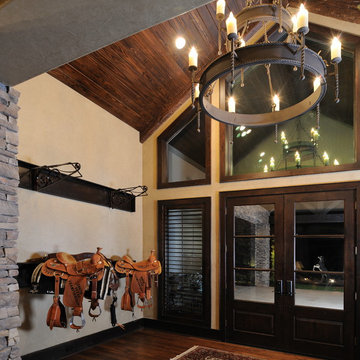
Gorgeous ranch entry w a tack room feel---saddle and wood ceilings beckon you to come in.
Inspiration pour un grand hall d'entrée chalet avec une porte double, une porte en bois foncé, un mur beige et parquet foncé.
Inspiration pour un grand hall d'entrée chalet avec une porte double, une porte en bois foncé, un mur beige et parquet foncé.
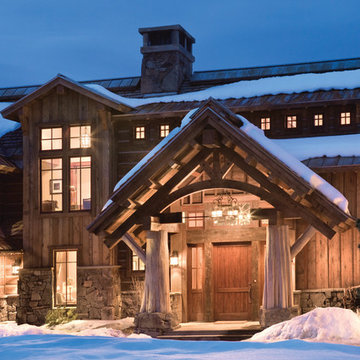
Like us on facebook at www.facebook.com/centresky
Designed as a prominent display of Architecture, Elk Ridge Lodge stands firmly upon a ridge high atop the Spanish Peaks Club in Big Sky, Montana. Designed around a number of principles; sense of presence, quality of detail, and durability, the monumental home serves as a Montana Legacy home for the family.
Throughout the design process, the height of the home to its relationship on the ridge it sits, was recognized the as one of the design challenges. Techniques such as terracing roof lines, stretching horizontal stone patios out and strategically placed landscaping; all were used to help tuck the mass into its setting. Earthy colored and rustic exterior materials were chosen to offer a western lodge like architectural aesthetic. Dry stack parkitecture stone bases that gradually decrease in scale as they rise up portray a firm foundation for the home to sit on. Historic wood planking with sanded chink joints, horizontal siding with exposed vertical studs on the exterior, and metal accents comprise the remainder of the structures skin. Wood timbers, outriggers and cedar logs work together to create diversity and focal points throughout the exterior elevations. Windows and doors were discussed in depth about type, species and texture and ultimately all wood, wire brushed cedar windows were the final selection to enhance the "elegant ranch" feel. A number of exterior decks and patios increase the connectivity of the interior to the exterior and take full advantage of the views that virtually surround this home.
Upon entering the home you are encased by massive stone piers and angled cedar columns on either side that support an overhead rail bridge spanning the width of the great room, all framing the spectacular view to the Spanish Peaks Mountain Range in the distance. The layout of the home is an open concept with the Kitchen, Great Room, Den, and key circulation paths, as well as certain elements of the upper level open to the spaces below. The kitchen was designed to serve as an extension of the great room, constantly connecting users of both spaces, while the Dining room is still adjacent, it was preferred as a more dedicated space for more formal family meals.
There are numerous detailed elements throughout the interior of the home such as the "rail" bridge ornamented with heavy peened black steel, wire brushed wood to match the windows and doors, and cannon ball newel post caps. Crossing the bridge offers a unique perspective of the Great Room with the massive cedar log columns, the truss work overhead bound by steel straps, and the large windows facing towards the Spanish Peaks. As you experience the spaces you will recognize massive timbers crowning the ceilings with wood planking or plaster between, Roman groin vaults, massive stones and fireboxes creating distinct center pieces for certain rooms, and clerestory windows that aid with natural lighting and create exciting movement throughout the space with light and shadow.
Trouvez le bon professionnel près de chez vous
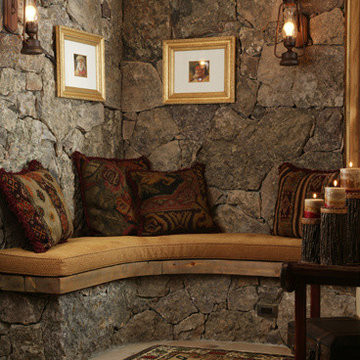
A cozy nook was created in the entry to soften the stone and add warmth to the space.
Architect: Joe Patrick Robbins, AIA
Builder: Gary Cogswell
Photographer: Tim Murphy
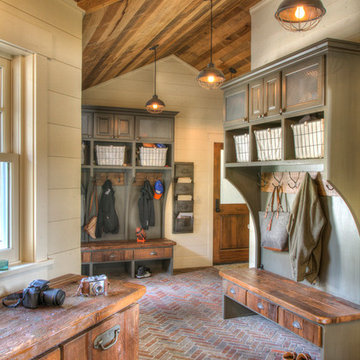
Idées déco pour une grande entrée montagne avec un vestiaire, un sol en brique, un mur beige et un sol multicolore.
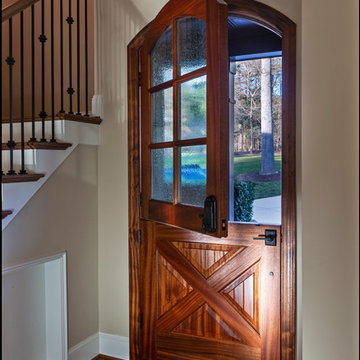
Jim Schmid
Inspiration pour une porte d'entrée chalet avec un sol en bois brun, une porte hollandaise, une porte en bois brun et un sol marron.
Inspiration pour une porte d'entrée chalet avec un sol en bois brun, une porte hollandaise, une porte en bois brun et un sol marron.
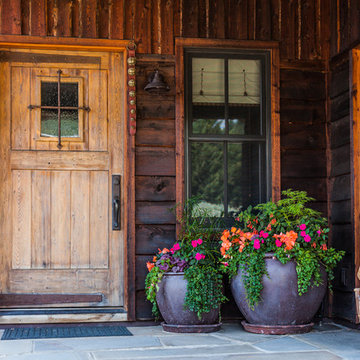
Réalisation d'une porte d'entrée chalet avec un mur marron, une porte simple, une porte en bois brun et un sol gris.
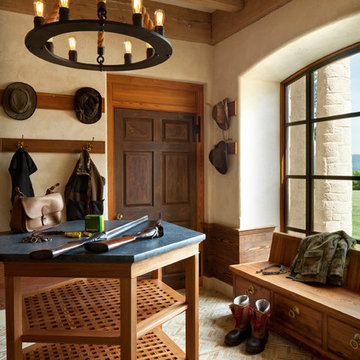
Gun Room
Idée de décoration pour une entrée chalet avec un vestiaire, un mur beige, une porte simple, une porte en bois foncé et un sol beige.
Idée de décoration pour une entrée chalet avec un vestiaire, un mur beige, une porte simple, une porte en bois foncé et un sol beige.
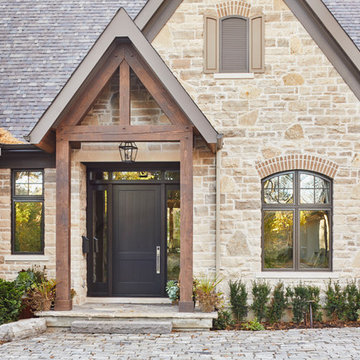
Cette image montre une porte d'entrée chalet avec une porte simple et une porte en bois foncé.
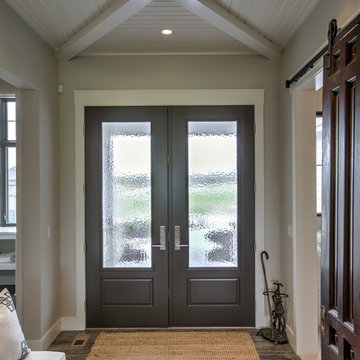
Cette photo montre une porte d'entrée montagne avec un sol en carrelage de porcelaine et une porte double.
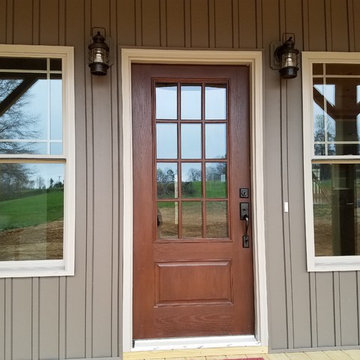
The front door is
Aménagement d'une porte d'entrée montagne de taille moyenne avec un mur gris, une porte simple et une porte marron.
Aménagement d'une porte d'entrée montagne de taille moyenne avec un mur gris, une porte simple et une porte marron.
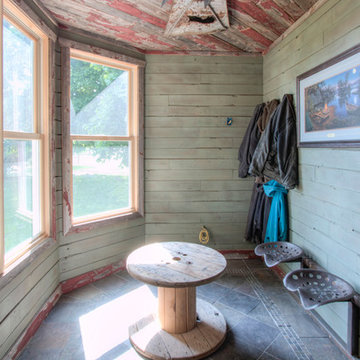
Photography by Kayser Photography of Lake Geneva Wi
Cette photo montre un petit vestibule montagne avec un mur vert et un sol en ardoise.
Cette photo montre un petit vestibule montagne avec un mur vert et un sol en ardoise.
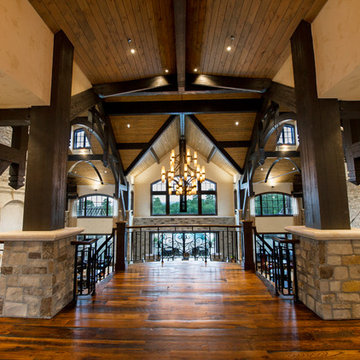
This exclusive guest home features excellent and easy to use technology throughout. The idea and purpose of this guesthouse is to host multiple charity events, sporting event parties, and family gatherings. The roughly 90-acre site has impressive views and is a one of a kind property in Colorado.
The project features incredible sounding audio and 4k video distributed throughout (inside and outside). There is centralized lighting control both indoors and outdoors, an enterprise Wi-Fi network, HD surveillance, and a state of the art Crestron control system utilizing iPads and in-wall touch panels. Some of the special features of the facility is a powerful and sophisticated QSC Line Array audio system in the Great Hall, Sony and Crestron 4k Video throughout, a large outdoor audio system featuring in ground hidden subwoofers by Sonance surrounding the pool, and smart LED lighting inside the gorgeous infinity pool.
J Gramling Photos
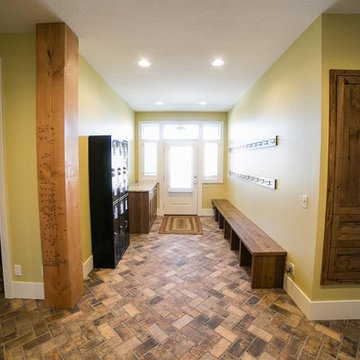
Cette photo montre une entrée montagne avec un vestiaire, un mur vert, un sol en brique et une porte simple.
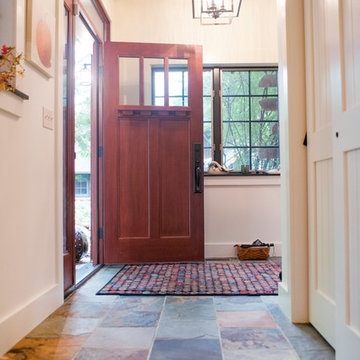
E.Wight Photo
Réalisation d'une entrée chalet de taille moyenne avec un vestiaire, un mur blanc, un sol en ardoise, une porte simple et une porte rouge.
Réalisation d'une entrée chalet de taille moyenne avec un vestiaire, un mur blanc, un sol en ardoise, une porte simple et une porte rouge.
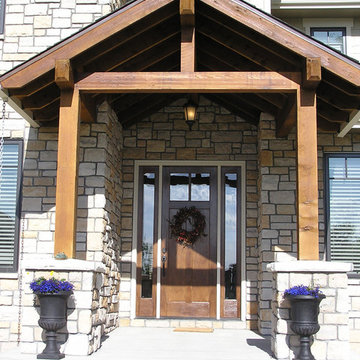
Exemple d'une porte d'entrée montagne de taille moyenne avec une porte simple et une porte en bois brun.
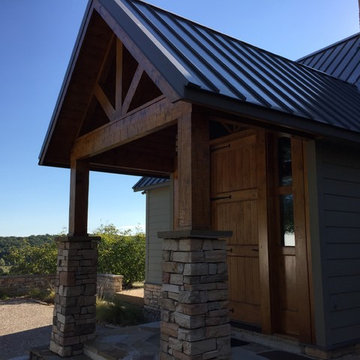
Idées déco pour une grande porte d'entrée montagne avec une porte simple et une porte en bois brun.
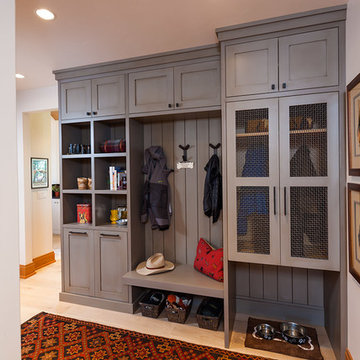
Idées déco pour une grande entrée montagne avec un vestiaire, un mur blanc et parquet clair.
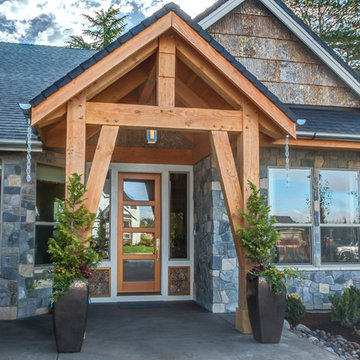
Entry - Arrow Timber Framing
9726 NE 302nd St, Battle Ground, WA 98604
(360) 687-1868
Web Site: https://www.arrowtimber.com
Idées déco d'entrées montagne
9
