Idées déco d'escaliers de taille moyenne
Trier par :
Budget
Trier par:Populaires du jour
141 - 160 sur 51 288 photos
1 sur 4
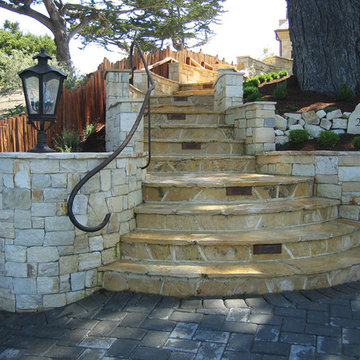
Idée de décoration pour un escalier carrelé courbe de taille moyenne avec des contremarches carrelées.
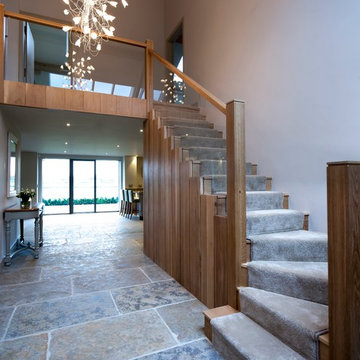
A newly created Entrance Hall in this Award Winning Barn Renovation Interior. Replacing the very dated central staircase which was overpowering to the eye and took up all of this space. This Handmade Oak and Glass Staircase was designed to create more space and allowing more natural light into this Entrance area. Indian Limestone Tiles were laid on the whole of the Barn Ground floor which was all underfloor heated. A calming colour palette was used and a gorgeous carpet for the staircase and whole of the up floor in a gorgeous colour tone. A now wonderful bright, private, light and open space for our lovely clients and their young family to enjoy.
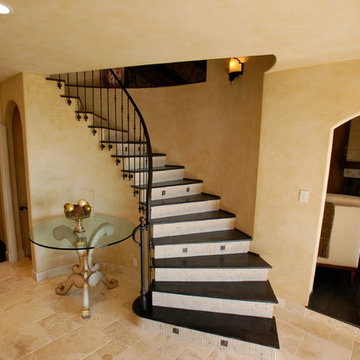
Idées déco pour un escalier carrelé courbe classique de taille moyenne avec des contremarches carrelées.
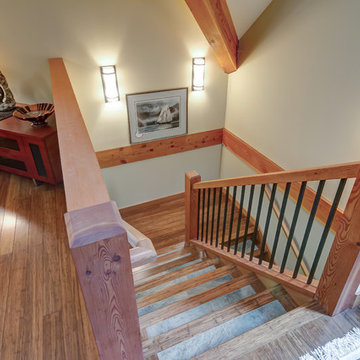
Architect: Greg Robinson Architect AIA LEED AP
Contractor: Cascade Joinery
Photographer: C9 Photography & Design, LLC
Idée de décoration pour un escalier carrelé craftsman en U de taille moyenne avec des contremarches en bois, un garde-corps en matériaux mixtes et éclairage.
Idée de décoration pour un escalier carrelé craftsman en U de taille moyenne avec des contremarches en bois, un garde-corps en matériaux mixtes et éclairage.
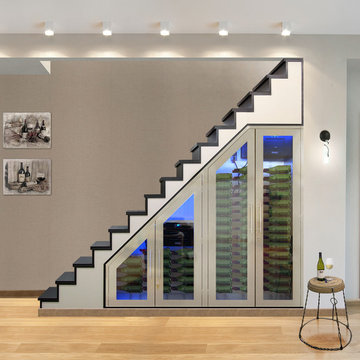
This beautiful, hand-made custom wine cabinet takes advantage of the unused space under the stairs. Insulated glass doors with brushed stainless trim and pole handles offer modern appeal to the room. Metal racking holds bottles securely in place while two Wine Mate Cooling Systems ensure the entire collection is stored at the right temperature and humidity.
By Vinotemp International
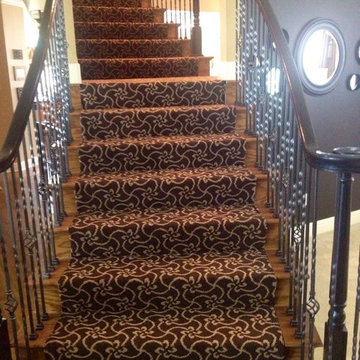
Cette image montre un escalier courbe design de taille moyenne avec des marches en moquette et des contremarches en moquette.
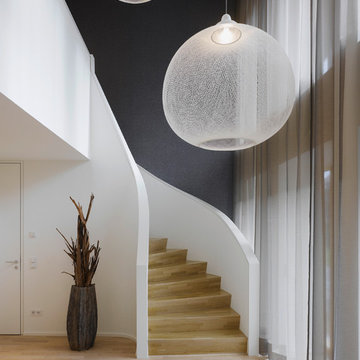
FOTOGRAFIE/PHOTOGRAPHY
Zooey Braun
Römerstr. 51
70180 Stuttgart
T +49 (0)711 6400361
F +49 (0)711 6200393
zooey@zooeybraun.de
Idées déco pour un escalier courbe contemporain de taille moyenne avec des marches en bois et des contremarches en bois.
Idées déco pour un escalier courbe contemporain de taille moyenne avec des marches en bois et des contremarches en bois.
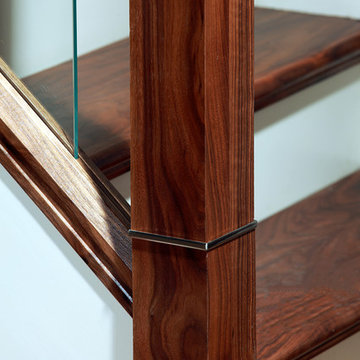
Style: Modern, Glass
Features: metal newel post connector.
After photo
Style: Modern, Glass
Features: adds brightness to the house and gives the sensation of freedom.
The change and the transition from the old and outdated staircase was amazing. The glass panels from our Urbana collection were the right choice to replace the painted spindles.
Stair parts used:
*From the Urbana collection: rake glass panels, base rail and handrails, newel post caps, newel base connector, and a bolt cover.
*From the square collection: Square newel post
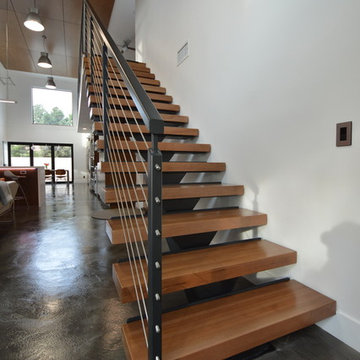
Jeff Jeannette / Jeannette Architects
Cette image montre un escalier sans contremarche droit minimaliste de taille moyenne avec des marches en bois.
Cette image montre un escalier sans contremarche droit minimaliste de taille moyenne avec des marches en bois.
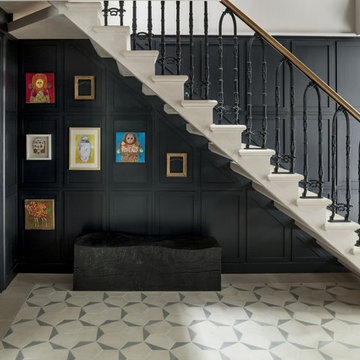
Stone staircase leading to basement. open treads portland limestone.
Cette image montre un escalier droit traditionnel de taille moyenne.
Cette image montre un escalier droit traditionnel de taille moyenne.
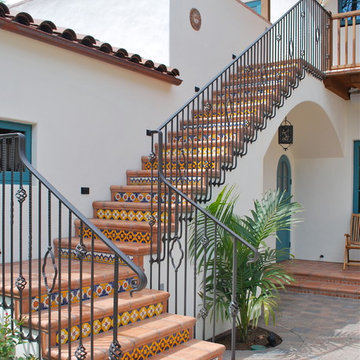
Aménagement d'un escalier carrelé méditerranéen de taille moyenne avec des contremarches carrelées.
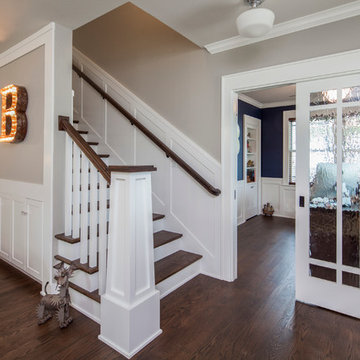
The new design expanded the footprint of the home to 1,271 square feet for the first level and 1,156 for the new second level. A new entry with a quarter turn stair leads you into the original living space. The old guest bedroom that was once accessed through the dining room is now connected to the front living space by pocket doors. The new open concept creates a continuous flow from the living space through the dining into the kitchen.
Photo by Tre Dunham
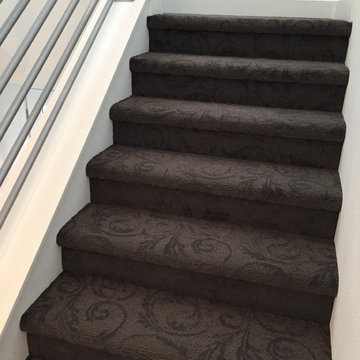
The stair portion of a pattern carpet installation that we did for an executive of Houzz. So honored to have been able to do this job for a what has become a true industry friend.
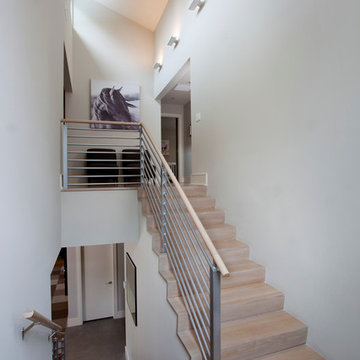
Scott Smith Photography
Cette photo montre un escalier carrelé moderne en U de taille moyenne avec des contremarches carrelées.
Cette photo montre un escalier carrelé moderne en U de taille moyenne avec des contremarches carrelées.
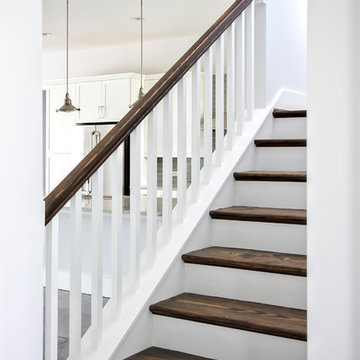
Glenn Layton Homes, LLC, "Building Your Coastal Lifestyle"
Aménagement d'un escalier peint moderne en L de taille moyenne avec des marches en bois.
Aménagement d'un escalier peint moderne en L de taille moyenne avec des marches en bois.
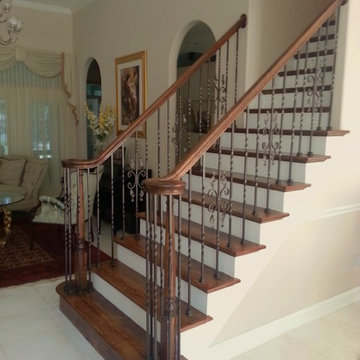
This is an after photo of the staircase. The pattern of the wrought iron balusters is unique, stylish, and adds elegance to the home.
Inspiration pour un escalier peint droit traditionnel de taille moyenne avec des marches en bois et un garde-corps en métal.
Inspiration pour un escalier peint droit traditionnel de taille moyenne avec des marches en bois et un garde-corps en métal.
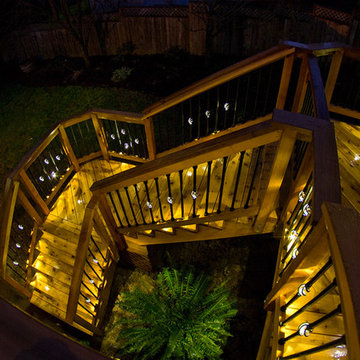
Outdoor staircase is illuminated with diamond pattern basket balusters. Providing a safety and a pretty view of the stairs
Idées déco pour un escalier classique en L de taille moyenne avec des marches en bois et des contremarches en bois.
Idées déco pour un escalier classique en L de taille moyenne avec des marches en bois et des contremarches en bois.
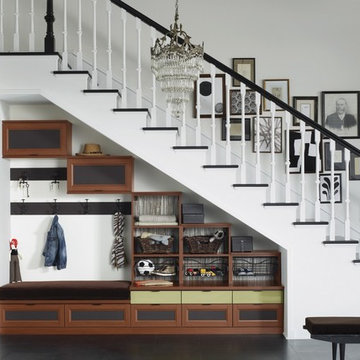
"Tiered custom height accommodates the sloped ceiling. Utilizing under-the-stairs space, this integrated system allows the whole family to stay organized."
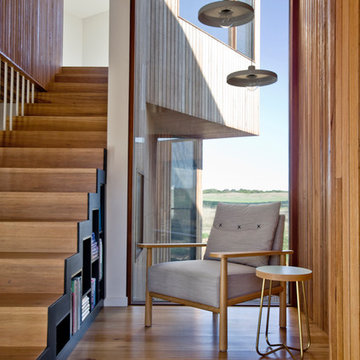
Stair and reading nook. Timber treads, steel stringer and bookshelves under.
Photography: Auhaus Architecture
Exemple d'un escalier droit tendance de taille moyenne avec des marches en bois, des contremarches en bois et rangements.
Exemple d'un escalier droit tendance de taille moyenne avec des marches en bois, des contremarches en bois et rangements.
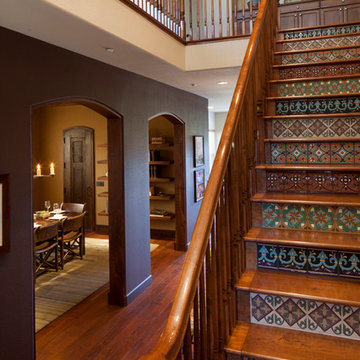
ASID Design Excellence First Place Residential – Best Individual Room (Traditional): This dining room was created by Michael Merrill Design Studio to reflect the client’s desire for having a gracious and warm space based on a Santa Fe aesthetic. We worked closely with her to create the custom staircase she envisioned.
Photos © Paul Dyer Photography
Idées déco d'escaliers de taille moyenne
8