Idées déco d'escaliers de taille moyenne
Trier par :
Budget
Trier par:Populaires du jour
161 - 180 sur 51 288 photos
1 sur 4
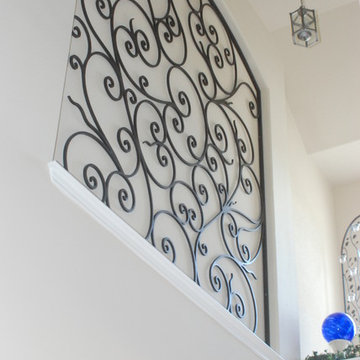
forjadesigns
Exemple d'un escalier droit méditerranéen de taille moyenne avec un garde-corps en métal.
Exemple d'un escalier droit méditerranéen de taille moyenne avec un garde-corps en métal.
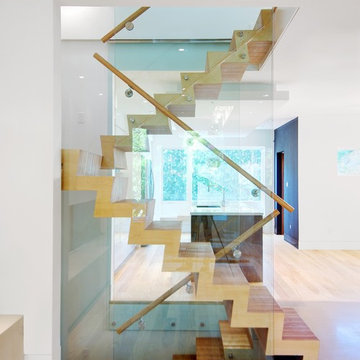
A side view of the stairs, which run from the basement up to the third floor.
Idées déco pour un escalier contemporain en L de taille moyenne avec des marches en bois, des contremarches en bois et un garde-corps en bois.
Idées déco pour un escalier contemporain en L de taille moyenne avec des marches en bois, des contremarches en bois et un garde-corps en bois.
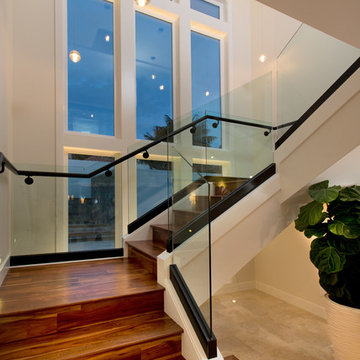
Harrison Photographic
Réalisation d'un escalier design en U de taille moyenne avec des marches en bois et des contremarches en bois.
Réalisation d'un escalier design en U de taille moyenne avec des marches en bois et des contremarches en bois.
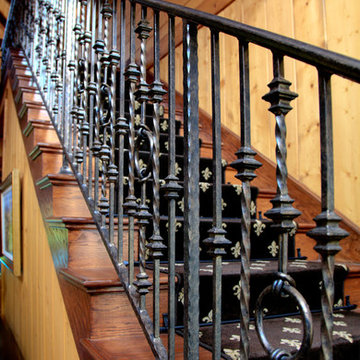
Custom design wrought iron staircase on a horse ranch.
The Multiple Ranch and Mountain Homes are shown in this project catalog: from Camarillo horse ranches to Lake Tahoe ski lodges. Featuring rock walls and fireplaces with decorative wrought iron doors, stained wood trusses and hand scraped beams. Rustic designs give a warm lodge feel to these large ski resort homes and cattle ranches. Pine plank or slate and stone flooring with custom old world wrought iron lighting, leather furniture and handmade, scraped wood dining tables give a warmth to the hard use of these homes, some of which are on working farms and orchards. Antique and new custom upholstery, covered in velvet with deep rich tones and hand knotted rugs in the bedrooms give a softness and warmth so comfortable and livable. In the kitchen, range hoods provide beautiful points of interest, from hammered copper, steel, and wood. Unique stone mosaic, custom painted tile and stone backsplash in the kitchen and baths.
designed by Maraya Interior Design. From their beautiful resort town of Ojai, they serve clients in Montecito, Hope Ranch, Malibu, Westlake and Calabasas, across the tri-county areas of Santa Barbara, Ventura and Los Angeles, south to Hidden Hills- north through Solvang and more.
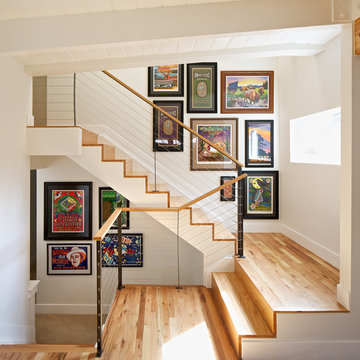
DAVID LAUER PHOTOGRAPHY
Cette photo montre un escalier moderne en U de taille moyenne avec des marches en bois et des contremarches en bois.
Cette photo montre un escalier moderne en U de taille moyenne avec des marches en bois et des contremarches en bois.
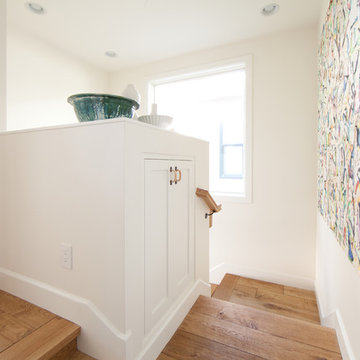
Casual beach style
Interior designer: Karen Farmer
Photo:Chris Darnall
Idée de décoration pour un escalier marin en U de taille moyenne avec des marches en bois et des contremarches en bois.
Idée de décoration pour un escalier marin en U de taille moyenne avec des marches en bois et des contremarches en bois.
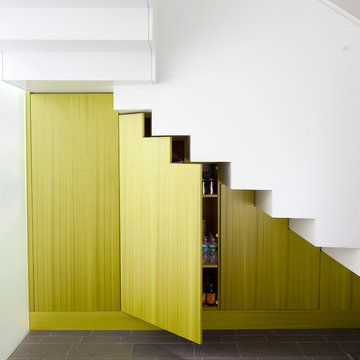
photo:Frank Oudeman
Idée de décoration pour un escalier design en L de taille moyenne avec rangements.
Idée de décoration pour un escalier design en L de taille moyenne avec rangements.

Photo by Alan Tansey
This East Village penthouse was designed for nocturnal entertaining. Reclaimed wood lines the walls and counters of the kitchen and dark tones accent the different spaces of the apartment. Brick walls were exposed and the stair was stripped to its raw steel finish. The guest bath shower is lined with textured slate while the floor is clad in striped Moroccan tile.
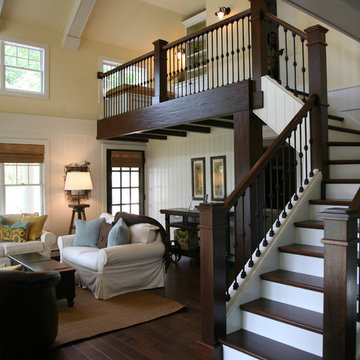
lakeside guest house, designed by Beth Welsh of Interior Changes, built by Lowell Management
Exemple d'un escalier peint chic en L de taille moyenne avec des marches en bois et un garde-corps en métal.
Exemple d'un escalier peint chic en L de taille moyenne avec des marches en bois et un garde-corps en métal.

the stair was moved from the front of the loft to the living room to make room for a new nursery upstairs. the stair has oak treads with glass and blackened steel rails. the top three treads of the stair cantilever over the wall. the wall separating the kitchen from the living room was removed creating an open kitchen. the apartment has beautiful exposed cast iron columns original to the buildings 19th century structure.
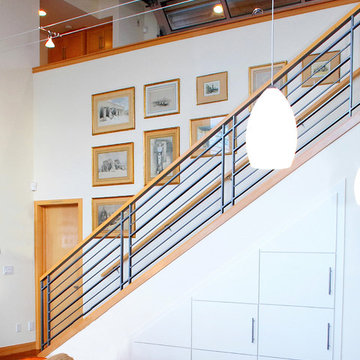
Stair to lower level with storage cabinets below. Photography by Ian Gleadle.
Cette photo montre un escalier droit bord de mer de taille moyenne avec un garde-corps en matériaux mixtes et rangements.
Cette photo montre un escalier droit bord de mer de taille moyenne avec un garde-corps en matériaux mixtes et rangements.
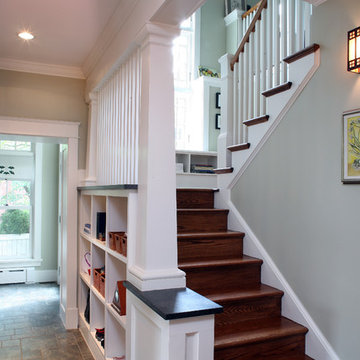
Cette photo montre un escalier craftsman en U de taille moyenne avec des marches en bois, des contremarches en bois, un garde-corps en bois et rangements.

This renovated brick rowhome in Boston’s South End offers a modern aesthetic within a historic structure, creative use of space, exceptional thermal comfort, a reduced carbon footprint, and a passive stream of income.
DESIGN PRIORITIES. The goals for the project were clear - design the primary unit to accommodate the family’s modern lifestyle, rework the layout to create a desirable rental unit, improve thermal comfort and introduce a modern aesthetic. We designed the street-level entry as a shared entrance for both the primary and rental unit. The family uses it as their everyday entrance - we planned for bike storage and an open mudroom with bench and shoe storage to facilitate the change from shoes to slippers or bare feet as they enter their home. On the main level, we expanded the kitchen into the dining room to create an eat-in space with generous counter space and storage, as well as a comfortable connection to the living space. The second floor serves as master suite for the couple - a bedroom with a walk-in-closet and ensuite bathroom, and an adjacent study, with refinished original pumpkin pine floors. The upper floor, aside from a guest bedroom, is the child's domain with interconnected spaces for sleeping, work and play. In the play space, which can be separated from the work space with new translucent sliding doors, we incorporated recreational features inspired by adventurous and competitive television shows, at their son’s request.
MODERN MEETS TRADITIONAL. We left the historic front facade of the building largely unchanged - the security bars were removed from the windows and the single pane windows were replaced with higher performing historic replicas. We designed the interior and rear facade with a vision of warm modernism, weaving in the notable period features. Each element was either restored or reinterpreted to blend with the modern aesthetic. The detailed ceiling in the living space, for example, has a new matte monochromatic finish, and the wood stairs are covered in a dark grey floor paint, whereas the mahogany doors were simply refinished. New wide plank wood flooring with a neutral finish, floor-to-ceiling casework, and bold splashes of color in wall paint and tile, and oversized high-performance windows (on the rear facade) round out the modern aesthetic.
RENTAL INCOME. The existing rowhome was zoned for a 2-family dwelling but included an undesirable, single-floor studio apartment at the garden level with low ceiling heights and questionable emergency egress. In order to increase the quality and quantity of space in the rental unit, we reimagined it as a two-floor, 1 or 2 bedroom, 2 bathroom apartment with a modern aesthetic, increased ceiling height on the lowest level and provided an in-unit washer/dryer. The apartment was listed with Jackie O'Connor Real Estate and rented immediately, providing the owners with a source of passive income.
ENCLOSURE WITH BENEFITS. The homeowners sought a minimal carbon footprint, enabled by their urban location and lifestyle decisions, paired with the benefits of a high-performance home. The extent of the renovation allowed us to implement a deep energy retrofit (DER) to address air tightness, insulation, and high-performance windows. The historic front facade is insulated from the interior, while the rear facade is insulated on the exterior. Together with these building enclosure improvements, we designed an HVAC system comprised of continuous fresh air ventilation, and an efficient, all-electric heating and cooling system to decouple the house from natural gas. This strategy provides optimal thermal comfort and indoor air quality, improved acoustic isolation from street noise and neighbors, as well as a further reduced carbon footprint. We also took measures to prepare the roof for future solar panels, for when the South End neighborhood’s aging electrical infrastructure is upgraded to allow them.
URBAN LIVING. The desirable neighborhood location allows the both the homeowners and tenant to walk, bike, and use public transportation to access the city, while each charging their respective plug-in electric cars behind the building to travel greater distances.
OVERALL. The understated rowhouse is now ready for another century of urban living, offering the owners comfort and convenience as they live life as an expression of their values.
Eric Roth Photo
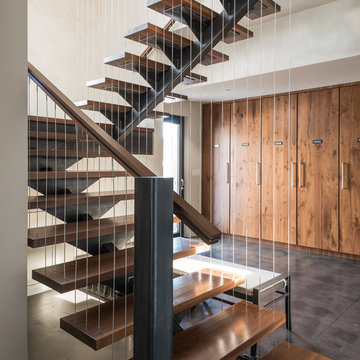
Aménagement d'un escalier sans contremarche flottant contemporain de taille moyenne avec des marches en bois.
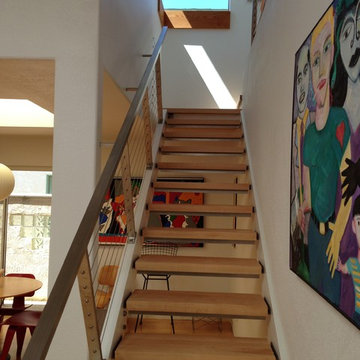
View of stair well to second story studio added to an existing single story beach house.
Idée de décoration pour un escalier minimaliste de taille moyenne.
Idée de décoration pour un escalier minimaliste de taille moyenne.
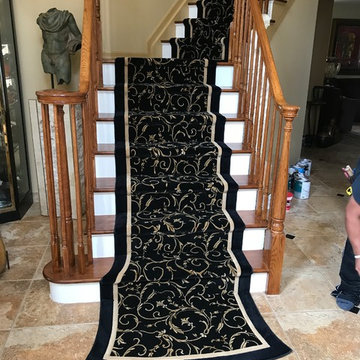
Custom Stair Runner in Old Bridge, NJ
by G. Fried Carpet & Design in Paramus, NJ.
Photo Credit: Ivan Bader
Réalisation d'un escalier tradition en L de taille moyenne avec des marches en moquette, des contremarches en moquette et un garde-corps en bois.
Réalisation d'un escalier tradition en L de taille moyenne avec des marches en moquette, des contremarches en moquette et un garde-corps en bois.

Idées déco pour un escalier contemporain en L de taille moyenne avec des marches en bois, un garde-corps en matériaux mixtes et des contremarches en métal.
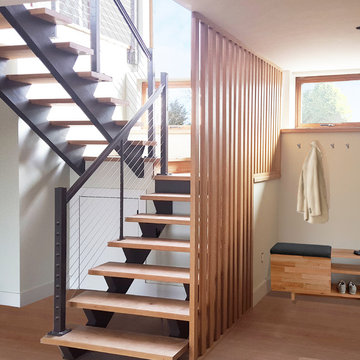
Réalisation d'un escalier sans contremarche flottant design de taille moyenne avec des marches en bois.

solid slab black wood stair treads and white risers for a classic look, mixed with our modern steel and natural wood railing.
Idée de décoration pour un escalier peint minimaliste en U de taille moyenne avec des marches en bois.
Idée de décoration pour un escalier peint minimaliste en U de taille moyenne avec des marches en bois.
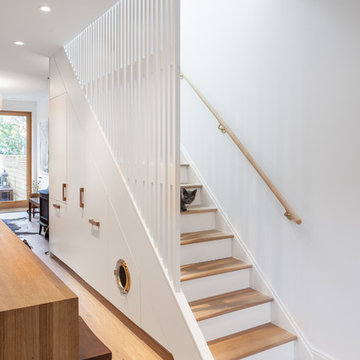
A refrigerator, coat closet, pantry, and pull-out cat litter were cleverly integrated into cabinetry beneath the stair. A decorative screen guardrail was designed to allow light from the second floor skylight to filter through. A brass porthole was utilized to provide access to a concealed litter box.
Idées déco d'escaliers de taille moyenne
9