Idées déco de bars de salon avec un sol en bois brun
Trier par :
Budget
Trier par:Populaires du jour
121 - 140 sur 7 279 photos
1 sur 2
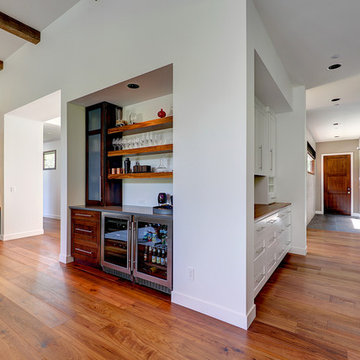
Cette image montre un petit bar de salon avec évier linéaire design en bois brun avec aucun évier ou lavabo, un placard à porte shaker, un plan de travail en surface solide et un sol en bois brun.
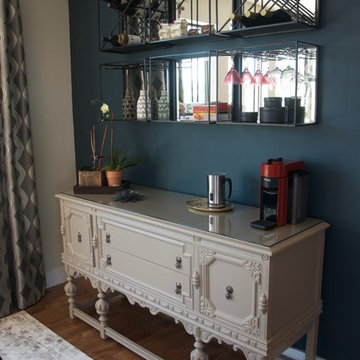
This coffee bar was made possible by reusing an existing buffet and giving it a fresh coat of warm color, a glass top and stripping the original hardware. Along with the subtle area rug and the strong accent wall color, a whole new space was created that is both functional and aesthetically pleasing.
Photo by Michael Garig
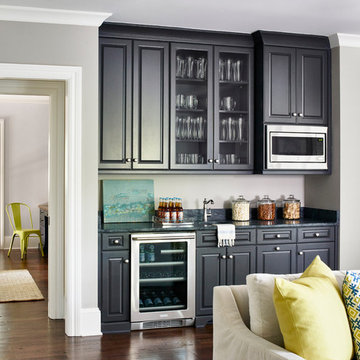
Photographer- Dustin Peck http://www.houzz.com/pro/dpphoto/dustinpeckphotographyinc
Designer- Traci Zeller
http://www.houzz.com/pro/tracizeller/traci-zeller-designs
Oct/Nov 2016
Greener Pastures
http://www.urbanhomemagazine.com/feature/1427
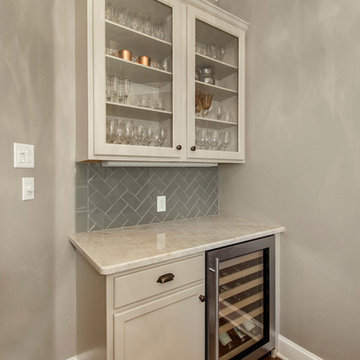
This light and bright kitchen got a major refresh! We painted, put in new counter tops & back splash, wood floors and sink/faucet. It was dark before and is now bright and updated! Design by Hatfield Builders & Remodelers | Photography by Versatile Imaging
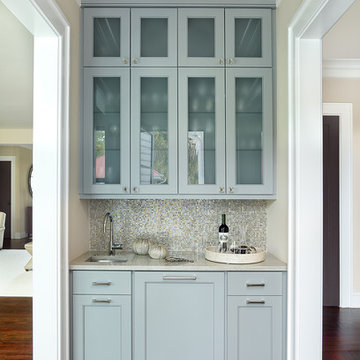
Holger Obenaus
Idées déco pour un petit bar de salon classique avec un évier encastré, des portes de placard grises, une crédence en carreau de verre et un sol en bois brun.
Idées déco pour un petit bar de salon classique avec un évier encastré, des portes de placard grises, une crédence en carreau de verre et un sol en bois brun.

Builder: Denali Custom Homes - Architectural Designer: Alexander Design Group - Interior Designer: Studio M Interiors - Photo: Spacecrafting Photography

Floating shelves and surround with LED tape lighting.
Idée de décoration pour un petit bar de salon linéaire tradition en bois foncé avec aucun évier ou lavabo, plan de travail en marbre, une crédence multicolore, une crédence en mosaïque, un sol en bois brun et un placard avec porte à panneau encastré.
Idée de décoration pour un petit bar de salon linéaire tradition en bois foncé avec aucun évier ou lavabo, plan de travail en marbre, une crédence multicolore, une crédence en mosaïque, un sol en bois brun et un placard avec porte à panneau encastré.
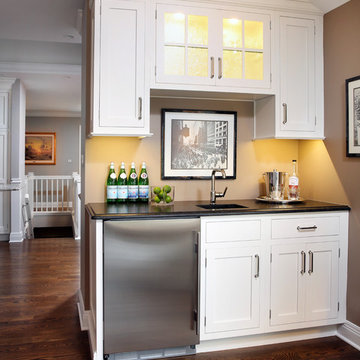
This wet bar area allows the kitchen to remain fully functional for cooking and prepping, while guests help themselves to a drink or beverage at the neighboring space. This extra surface can also be utilized for a serving area for food and snacks as well.
Normandy Remodeling
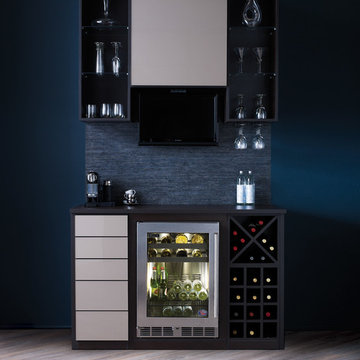
Elegant Wine Bar with Drop-Down Television
Idée de décoration pour un petit bar de salon linéaire design avec un sol en bois brun, aucun évier ou lavabo, un placard à porte shaker, des portes de placard blanches et un plan de travail en bois.
Idée de décoration pour un petit bar de salon linéaire design avec un sol en bois brun, aucun évier ou lavabo, un placard à porte shaker, des portes de placard blanches et un plan de travail en bois.
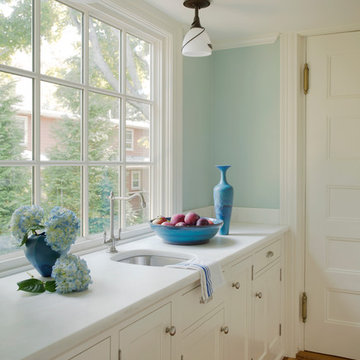
Inspiration pour un bar de salon avec évier parallèle traditionnel de taille moyenne avec un évier encastré, un placard à porte affleurante, des portes de placard blanches, plan de travail en marbre, un sol en bois brun et un sol marron.
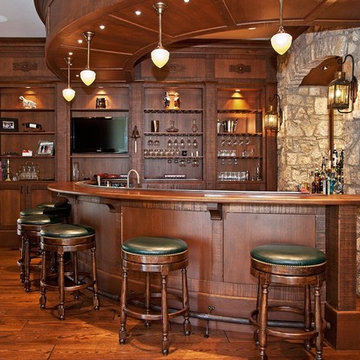
Réalisation d'un bar de salon tradition en bois foncé avec un sol en bois brun, des tabourets, un placard à porte shaker, un plan de travail en bois et un plan de travail marron.
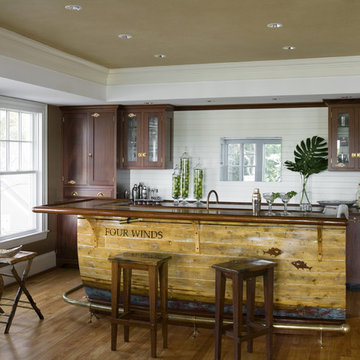
Renovated to accommodate a family of eight, this oceanfront home proudly overlooks the gateway to Marblehead Neck. This renovation preserves and highlights the character and charm of the existing circa 1900 gambrel while providing comfortable living for this large family. The finished product is a unique combination of fresh traditional, as exemplified by the contrast of the pool house interior and exterior.
Photo Credit: Eric Roth

Custom built dry bar serves the living room and kitchen and features a liquor bottle roll-out shelf.
Beautiful Custom Cabinetry by Ayr Cabinet Co. Tile by Halsey Tile Co.; Hardwood Flooring by Hoosier Hardwood Floors, LLC; Lighting by Kendall Lighting Center; Design by Nanci Wirt of N. Wirt Design & Gallery; Images by Marie Martin Kinney; General Contracting by Martin Bros. Contracting, Inc.
Products: Bar and Murphy Bed Cabinets - Walnut stained custom cabinetry. Vicostone Quartz in Bella top on the bar. Glazzio/Magical Forest Collection in Crystal Lagoon tile on the bar backsplash.

GC: Ekren Construction
Photography: Tiffany Ringwald
Inspiration pour un petit bar de salon sans évier linéaire traditionnel avec aucun évier ou lavabo, un placard à porte shaker, des portes de placard noires, un plan de travail en quartz, une crédence noire, une crédence en bois, un sol en bois brun, un sol marron et plan de travail noir.
Inspiration pour un petit bar de salon sans évier linéaire traditionnel avec aucun évier ou lavabo, un placard à porte shaker, des portes de placard noires, un plan de travail en quartz, une crédence noire, une crédence en bois, un sol en bois brun, un sol marron et plan de travail noir.
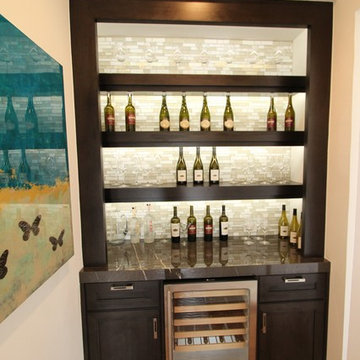
Idée de décoration pour un petit bar de salon avec évier linéaire tradition en bois foncé avec aucun évier ou lavabo, un placard à porte plane, plan de travail en marbre, une crédence multicolore, une crédence en carreau briquette et un sol en bois brun.

Rustic home bar.
Cette photo montre un bar de salon parallèle montagne en bois vieilli de taille moyenne avec un sol en bois brun, des tabourets, un plan de travail en bois, un placard à porte vitrée, un sol marron et un plan de travail marron.
Cette photo montre un bar de salon parallèle montagne en bois vieilli de taille moyenne avec un sol en bois brun, des tabourets, un plan de travail en bois, un placard à porte vitrée, un sol marron et un plan de travail marron.
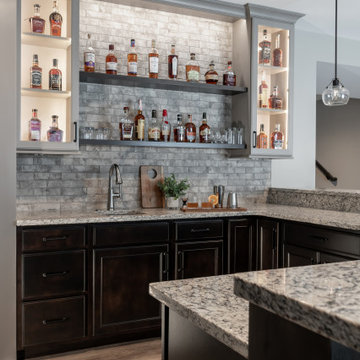
Idée de décoration pour un bar de salon avec évier tradition en L de taille moyenne avec un évier encastré, un placard à porte shaker, des portes de placard grises, un plan de travail en quartz modifié, un sol en bois brun et un plan de travail gris.

The Butler’s Pantry quickly became one of our favorite spaces in this home! We had fun with the backsplash tile patten (utilizing the same tile we highlighted in the kitchen but installed in a herringbone pattern). Continuing the warm tones through this space with the butcher block counter and open shelving, it works to unite the front and back of the house. Plus, this space is home to the kegerator with custom family tap handles!

We juxtaposed bold colors and contemporary furnishings with the early twentieth-century interior architecture for this four-level Pacific Heights Edwardian. The home's showpiece is the living room, where the walls received a rich coat of blackened teal blue paint with a high gloss finish, while the high ceiling is painted off-white with violet undertones. Against this dramatic backdrop, we placed a streamlined sofa upholstered in an opulent navy velour and companioned it with a pair of modern lounge chairs covered in raspberry mohair. An artisanal wool and silk rug in indigo, wine, and smoke ties the space together.
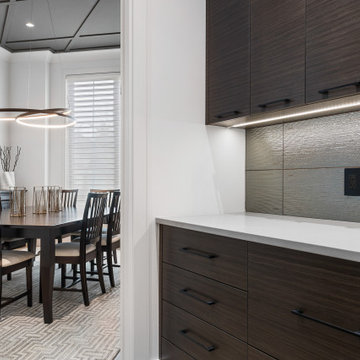
THIS SMALL BUTLERS PANTRY LEADS INTO THE DINIG FROM THE KITCHEN, WE DESIGNED IT TO HAVE A LITTLE POP OF PUN WITH THE BACKSPLASH THAT TIES INTO THE SAME TONES AS THE CEILING IN THE DINING.
Idées déco de bars de salon avec un sol en bois brun
7