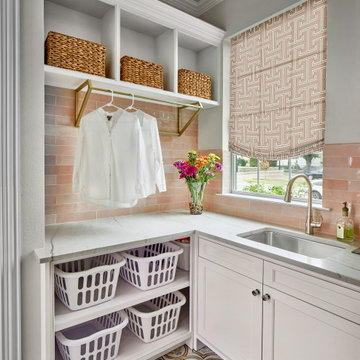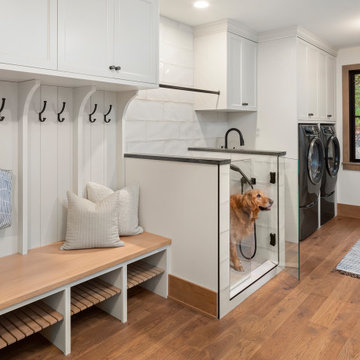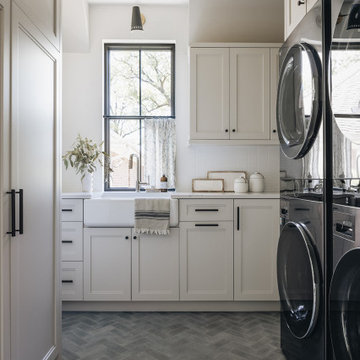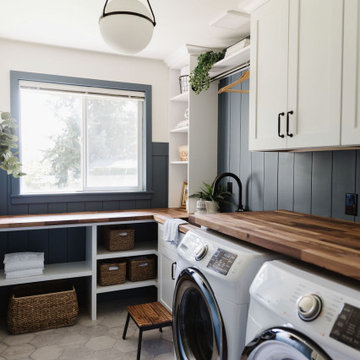Idées déco de buanderies
Trier par :
Budget
Trier par:Populaires du jour
161 - 180 sur 145 954 photos

Idées déco pour une buanderie parallèle moderne dédiée et de taille moyenne avec un évier encastré, des portes de placard bleues, un plan de travail en quartz modifié, un mur blanc, un sol en carrelage de céramique, des machines côte à côte, un sol multicolore et un plan de travail blanc.
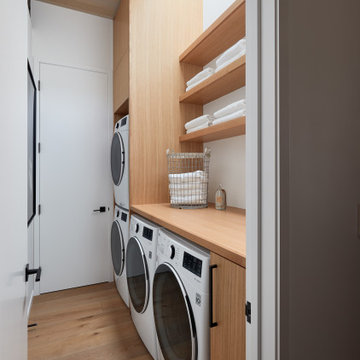
Inspired by another mid-century modern home the client owned, this new residence represents a much larger 21st-century version built into the gently sloping hillside to take advantage of the sprawling hilltop views of the Sonoma valley. The quiet front facade leads guests into a formal entry that divides the house into private and public spaces. Rounding the corner into the great room, one is immediately hit by the breathtaking view that extends outward beyond the infinity pool and deck through a continuous wall of glass. In the opposite direction, each of the three bedrooms was designed with its own seating area and bathroom, creating private suites for family members and guests alike.
The linear design and open, flowing living spaces provide almost every room with outdoor access to the expansive patio, protected from the Sonoma heat by deep overhangs. Warm woods, clean lines, and a rhythmic post and beam ceiling design create a homey feeling of rest and relaxation, evoking the essence of modern California living.
Klopf Architecture project team: Geoff Campen, Ethan Taylor, Noel Andrade, and John Klopf
Landscape Architects: Arterra Landscape Architects
Structural Engineer: ZFA
Contractor: Eames Construction
Photography: ©2022 Mariko Reed
Completion year: 2022
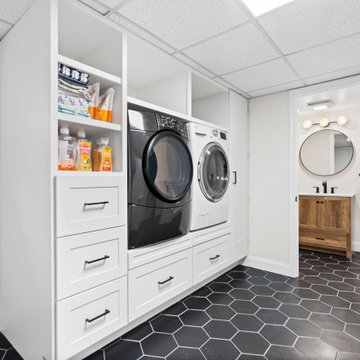
This basement bathroom remodel project included a full renovation of the space, with a focus on customizing the laundry shelf to meet the client's specific needs. The end result was a functional and stylish bathroom that the client was thrilled with
Trouvez le bon professionnel près de chez vous

Réalisation d'une petite buanderie design en L multi-usage avec un évier posé, un placard à porte plane, des portes de placard blanches, un plan de travail en stratifié, une crédence blanche, une crédence en céramique, un mur beige, un sol en carrelage de porcelaine, des machines côte à côte, un sol blanc et un plan de travail gris.

We added a pool house to provide a shady space adjacent to the pool and stone terrace. For cool nights there is a 5ft wide wood burning fireplace and flush mounted infrared heaters. For warm days, there's an outdoor kitchen with refrigerated beverage drawers and an ice maker. The trim and brick details compliment the original Georgian architecture. We chose the classic cast stone fireplace surround to also complement the traditional architecture.
We also added a mud rm with laundry and pool bath behind the new pool house.
Photos by Chris Marshall

Inspiration pour une buanderie rustique en L multi-usage avec un évier de ferme, un placard avec porte à panneau encastré, des portes de placard rouges, un plan de travail en granite, un mur multicolore, un sol en ardoise, des machines dissimulées, un sol multicolore, un plan de travail blanc et du papier peint.
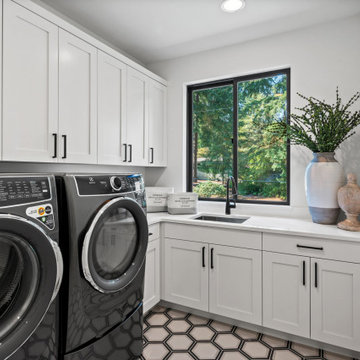
Idées déco pour une buanderie classique en L avec un évier encastré, un placard à porte shaker, des portes de placard blanches, un mur blanc, des machines côte à côte, un sol multicolore et un plan de travail blanc.

Indigo blue Fabuwood cabinets for a laundry room with a custom butcher block countertop
Réalisation d'une petite buanderie linéaire marine avec un placard, un évier encastré, un placard à porte shaker, des portes de placard bleues, un plan de travail en bois, un mur blanc, sol en stratifié, des machines côte à côte, un sol marron et un plan de travail marron.
Réalisation d'une petite buanderie linéaire marine avec un placard, un évier encastré, un placard à porte shaker, des portes de placard bleues, un plan de travail en bois, un mur blanc, sol en stratifié, des machines côte à côte, un sol marron et un plan de travail marron.

Cette photo montre une buanderie nature en U dédiée et de taille moyenne avec un évier posé, un placard avec porte à panneau encastré, des portes de placard grises, une crédence grise, une crédence en lambris de bois, un mur gris, un sol en carrelage de porcelaine, des machines côte à côte, un sol multicolore et un plan de travail blanc.
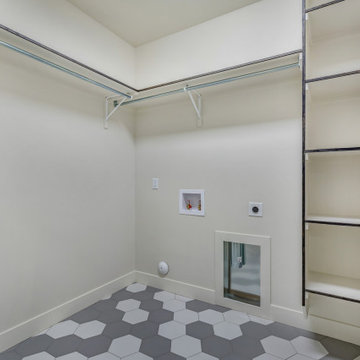
Inspiration pour une buanderie minimaliste en L dédiée et de taille moyenne avec un mur blanc, un sol en carrelage de céramique, des machines côte à côte et un sol multicolore.

Idées déco pour une grande buanderie parallèle classique avec un évier posé, un placard à porte shaker, des portes de placard grises, plan de travail en marbre, une crédence blanche, une crédence en marbre, parquet clair, un sol beige et un plan de travail blanc.

The laundry area features a fun ceramic tile design with open shelving and storage above the machine space. Around the corner, you'll find a mudroom that carries the cabinet finishes into a built-in coat hanging and shoe storage space.

The laundry area features a fun ceramic tile design with open shelving and storage above the machine space.
Cette image montre une petite buanderie rustique en L dédiée avec un placard sans porte, des portes de placard marrons, un plan de travail en quartz, une crédence noire, une crédence en carreau de ciment, un mur gris, des machines côte à côte et un plan de travail blanc.
Cette image montre une petite buanderie rustique en L dédiée avec un placard sans porte, des portes de placard marrons, un plan de travail en quartz, une crédence noire, une crédence en carreau de ciment, un mur gris, des machines côte à côte et un plan de travail blanc.

The Alder shaker cabinets in the mud room have a ship wall accent behind the matte black coat hooks. The mudroom is off of the garage and connects to the laundry room and primary closet to the right, and then into the pantry and kitchen to the left. This mudroom is the perfect drop zone spot for shoes, coats, and keys. With cubbies above and below, there's a place for everything in this mudroom design.

Design: Studio Three Design, Inc /
Photography: Agnieszka Jakubowicz
Exemple d'une buanderie nature.
Exemple d'une buanderie nature.
Idées déco de buanderies

Réalisation d'une buanderie parallèle tradition en bois clair dédiée avec un placard à porte plane, un plan de travail en bois, un mur blanc, un sol en carrelage de céramique, des machines côte à côte, un sol beige et un plan de travail marron.
9
