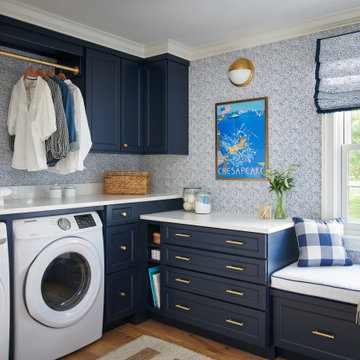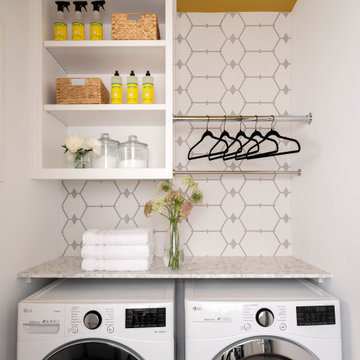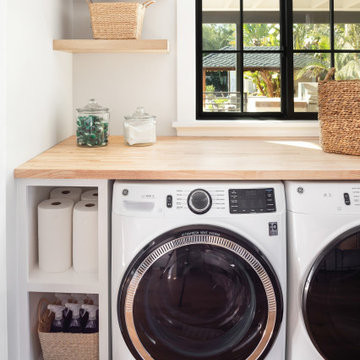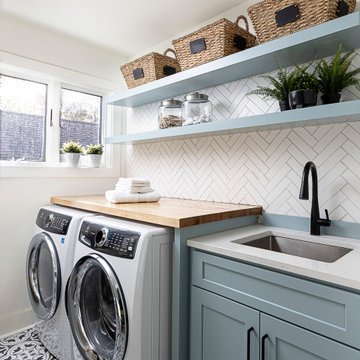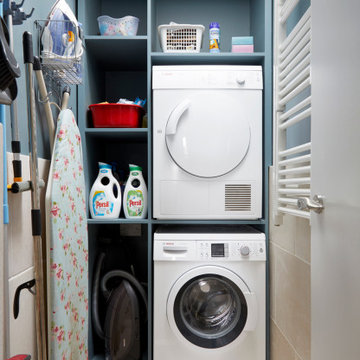Idées déco de buanderies
Trier par :
Budget
Trier par:Populaires du jour
521 - 540 sur 146 274 photos

Cette photo montre une buanderie bord de mer dédiée avec un évier de ferme, un placard à porte shaker, un plan de travail en quartz modifié, un sol en carrelage de porcelaine et des machines côte à côte.

Cette photo montre une buanderie linéaire chic avec un évier encastré, un placard à porte shaker, des portes de placard beiges, un sol noir et un plan de travail gris.

Delve into the vintage modern charm of our laundry room design from the Rocky Terrace project by Boxwood Avenue Interiors. Painted in a striking green hue, this space seamlessly combines vintage elements with contemporary functionality. A monochromatic color scheme, featuring Sherwin Williams' "Dried Thyme," bathes the room in a soothing, harmonious ambiance. Vintage-inspired plumbing fixtures and bridge faucets above a classic apron front sink add an intentional touch, while dark oil-rubbed bronze hardware complements timeless shaker cabinets. Beadboard backsplash and a peg rail break up the space beautifully, with a herringbone brick floor providing a classic twist. Carefully curated vintage decor pieces from the Mercantile and unexpected picture lights above artwork add sophistication, making this laundry room more than just utilitarian but a charming, functional space. Let it inspire your own design endeavors, whether a remodel, new build, or a design project that seeks the power of transformation
Trouvez le bon professionnel près de chez vous

Laundry.
Elegant simplicity, dominated by spaciousness, ample natural lighting, simple & functional layout with restrained fixtures, ambient wall lighting, and refined material palette.

Inspiration pour une petite buanderie linéaire design multi-usage avec un évier posé, un placard à porte plane, des portes de placard blanches, un plan de travail en surface solide, une crédence blanche, une crédence en carreau de porcelaine, un mur blanc, un sol en carrelage de porcelaine, des machines côte à côte, un sol beige et un plan de travail blanc.
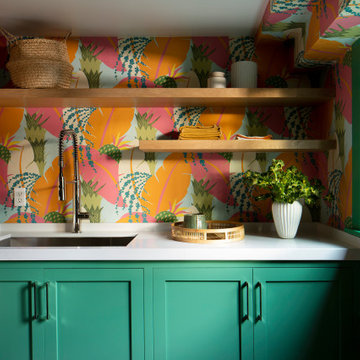
Located in San Rafael's sunny Dominican neighborhood, this East Coast-style brown shingle needed an infusion of color and pattern for a young family. Against the white walls in the combined entry and living room, we mixed mid-century silhouettes with bold blue, orange, lemon, and magenta shades. The living area segues to the dining room, which features an abstract graphic patterned wall covering. Across the way, a bright open kitchen allows for ample food prep and dining space. Outside we painted the poolhouse ombre teal. On the interior, we echoed the same fun colors of the home.
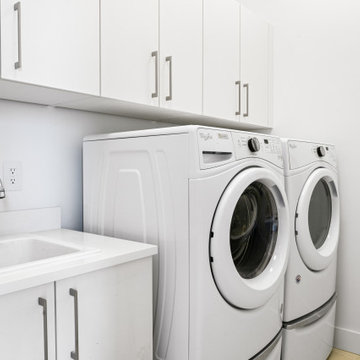
Cette image montre une buanderie linéaire dédiée et de taille moyenne avec un évier posé, un placard à porte plane, des portes de placard blanches, un plan de travail en quartz modifié, une crédence blanche, une crédence en quartz modifié, un mur blanc, un sol en carrelage de porcelaine, des machines côte à côte, un sol beige et un plan de travail blanc.

Custom laundry room with under-mount sink and floral wall paper.
Idée de décoration pour une grande buanderie marine en L dédiée avec un évier encastré, un placard à porte plane, des portes de placard bleues, un plan de travail en quartz modifié, un mur gris, des machines côte à côte et un plan de travail blanc.
Idée de décoration pour une grande buanderie marine en L dédiée avec un évier encastré, un placard à porte plane, des portes de placard bleues, un plan de travail en quartz modifié, un mur gris, des machines côte à côte et un plan de travail blanc.
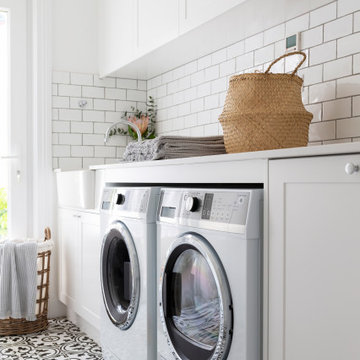
For this knock down rebuild, in the established Canberra suburb of Yarralumla, the client's brief was modern Hampton style. The main finishes include Hardwood American Oak floors, shaker style joinery, patterned tiles and wall panelling, to create a classic, elegant and relaxed feel for this family home. Built by CJC Constructions. Photography by Hcreations.

Our Indianapolis studio designed this new construction home for empty nesters. We completed the interior and exterior design for the 4,500 sq ft home. It flaunts an abundance of natural light and elegant finishes.
---
Project completed by Wendy Langston's Everything Home interior design firm, which serves Carmel, Zionsville, Fishers, Westfield, Noblesville, and Indianapolis.
For more about Everything Home, click here: https://everythinghomedesigns.com/
To learn more about this project, click here: https://everythinghomedesigns.com/portfolio/sun-drenched-elegance/
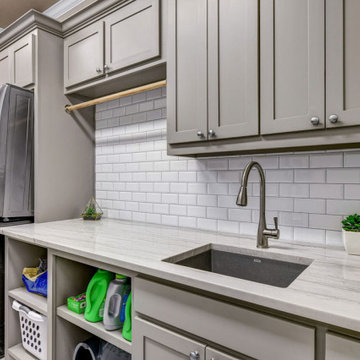
Cette photo montre une très grande buanderie linéaire chic multi-usage avec un évier encastré, un placard à porte shaker, des portes de placard grises, un plan de travail en quartz, un mur gris, un sol en carrelage de porcelaine, des machines superposées, un sol blanc et un plan de travail gris.

Inspiration pour une buanderie rustique multi-usage avec un placard à porte shaker, des portes de placards vertess, un plan de travail en bois, un mur blanc, des machines côte à côte et un sol noir.
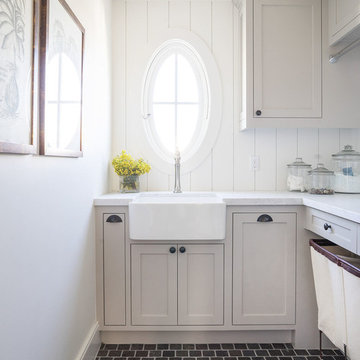
Réalisation d'une buanderie marine en L dédiée avec un évier de ferme, un placard à porte shaker, des portes de placard grises, un mur blanc, un sol marron et un plan de travail blanc.

Casual comfortable laundry is this homeowner's dream come true!! She says she wants to stay in here all day! She loves it soooo much! Organization is the name of the game in this fast paced yet loving family! Between school, sports, and work everyone needs to hustle, but this hard working laundry room makes it enjoyable! Photography: Stephen Karlisch
Idées déco de buanderies
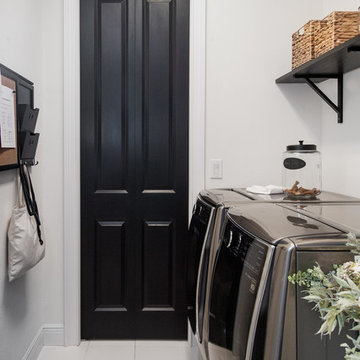
Réalisation d'une buanderie linéaire tradition de taille moyenne avec un mur blanc, des machines côte à côte et un sol blanc.
27
