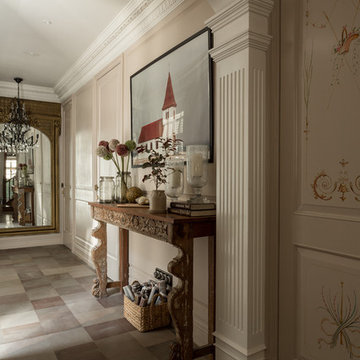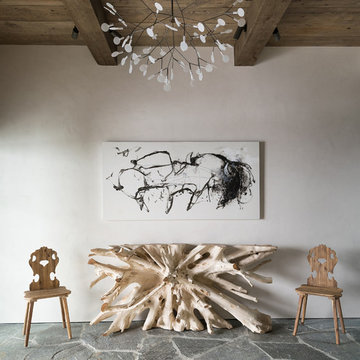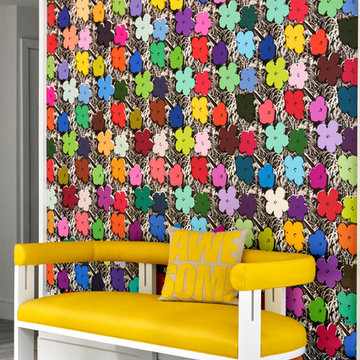Idées déco de couloirs avec un sol gris
Trier par :
Budget
Trier par:Populaires du jour
41 - 60 sur 5 589 photos
1 sur 2

A sensitive remodelling of a Victorian warehouse apartment in Clerkenwell. The design juxtaposes historic texture with contemporary interventions to create a rich and layered dwelling.
Our clients' brief was to reimagine the apartment as a warm, inviting home while retaining the industrial character of the building.
We responded by creating a series of contemporary interventions that are distinct from the existing building fabric. Each intervention contains a new domestic room: library, dressing room, bathroom, ensuite and pantry. These spaces are conceived as independent elements, lined with bespoke timber joinery and ceramic tiling to create a distinctive atmosphere and identity to each.
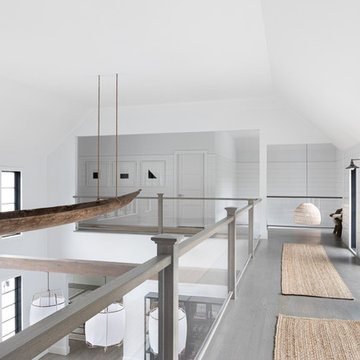
A playground by the beach. This light-hearted family of four takes a cool, easy-going approach to their Hamptons home.
Cette photo montre un grand couloir bord de mer avec un mur blanc, parquet foncé et un sol gris.
Cette photo montre un grand couloir bord de mer avec un mur blanc, parquet foncé et un sol gris.
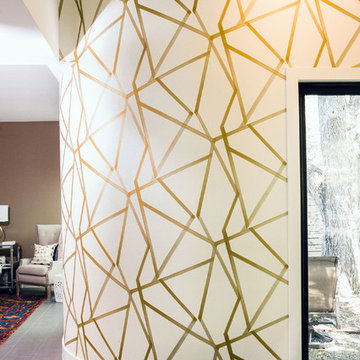
Cette photo montre un couloir tendance de taille moyenne avec un mur multicolore, un sol en carrelage de porcelaine et un sol gris.
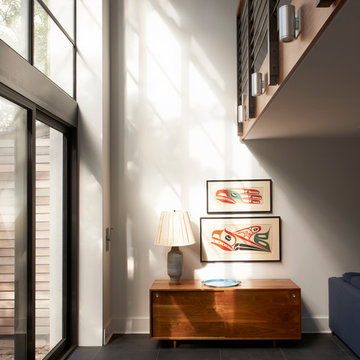
Catherine Tighe
Réalisation d'un couloir design avec un mur blanc, un sol en carrelage de céramique et un sol gris.
Réalisation d'un couloir design avec un mur blanc, un sol en carrelage de céramique et un sol gris.
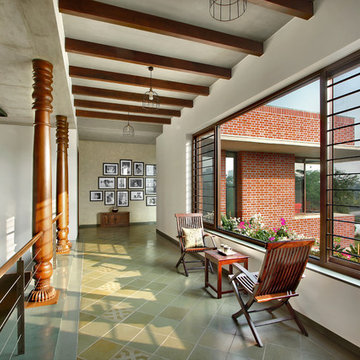
Tejas Shah
Exemple d'un couloir de taille moyenne avec un mur blanc et un sol gris.
Exemple d'un couloir de taille moyenne avec un mur blanc et un sol gris.
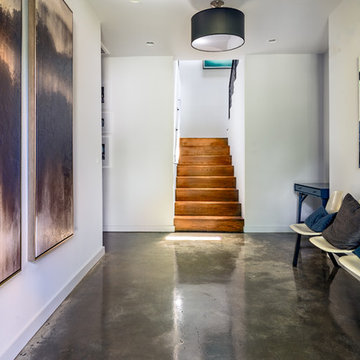
Contemporary Spanish in a Historic East Nashville neighborhood called Little Hollywood.
Building Ideas- Architecture
David Baird Architect
Marcelle Guilbeau Interior Design
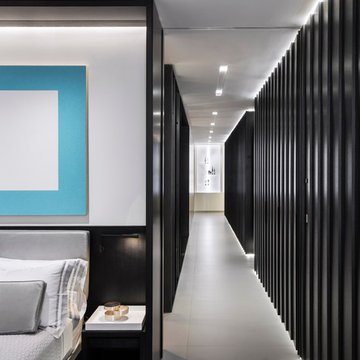
© David Sundberg/Esto
Réalisation d'un couloir design avec un mur blanc et un sol gris.
Réalisation d'un couloir design avec un mur blanc et un sol gris.

Atrium hallway with storefront windows viewed toward the tea room and garden court beyond. Shingle siding spans interior and exterior. Floors are hydronically heated concrete. Bridge is stainless steel grating.

Cette photo montre un grand couloir moderne avec un mur blanc, parquet clair et un sol gris.

GALAXY-Polished Concrete Floor in Semi Gloss sheen finish with Full Stone exposure revealing the customized selection of pebbles & stones within the 32 MPa concrete slab. Customizing your concrete is done prior to pouring concrete with Pre Mix Concrete supplier

Inspiration pour un couloir design de taille moyenne avec un mur blanc, sol en béton ciré, un sol gris et un plafond en lambris de bois.
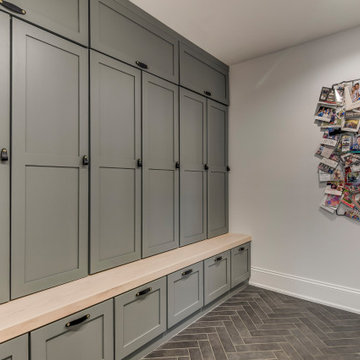
Custom Drop Zone Painted with Natural Maple Top
Exemple d'un couloir craftsman de taille moyenne avec un mur blanc, un sol en carrelage de céramique et un sol gris.
Exemple d'un couloir craftsman de taille moyenne avec un mur blanc, un sol en carrelage de céramique et un sol gris.
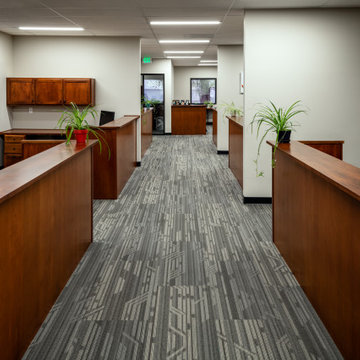
meeting room
Inspiration pour un couloir minimaliste de taille moyenne avec un mur blanc, moquette et un sol gris.
Inspiration pour un couloir minimaliste de taille moyenne avec un mur blanc, moquette et un sol gris.
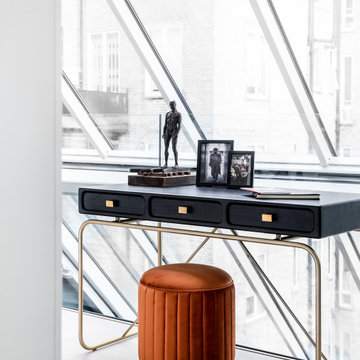
Simple and elegant - a russet-orange stool with brass base complements the brass finishes on this slender writing desk. The man in the framed photo is the legendary Soho George, a stylish figure in his signature checked suit, fedora and bowling shoes. Most fitting for an equally stylish Soho penthouse. Large fern adds botanical warmth, texture and pattern.
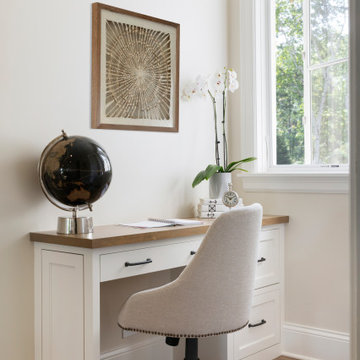
This small planning desk space is found in a unique spot in the home, the central staircase and hall that connects the 2 wings of the house. It has great natural light and just enough space for someone to spend a little time getting daily tasks done.

This “Arizona Inspired” home draws on some of the couples’ favorite desert inspirations. The architecture honors the Wrightian design of The Arizona Biltmore, the courtyard raised planter beds feature labeled specimen cactus in the style of the Desert Botanical Gardens, and the expansive backyard offers a resort-style pool and cabana with plenty of entertainment space. Additional focal areas of landscape design include an outdoor living room in the front courtyard with custom steel fire trough, a shallow negative-edge fountain, and a rare “nurse tree” that was salvaged from a nearby site, sits in the corner of the courtyard – a unique conversation starter. The wash that runs on either side of the museum-glass hallway is filled with aloes, agaves and cactus. On the far end of the lot, a fire pit surrounded by desert planting offers stunning views both day and night of the Praying Monk rock formation on Camelback Mountain.
Project Details:
Landscape Architect: Greey|Pickett
Architect: Higgins Architects
Builder: GM Hunt Builders
Landscape Contractor: Benhart Landscaping
Interior Designer: Kitchell Brusnighan Interior Design
Photography: Ian Denker
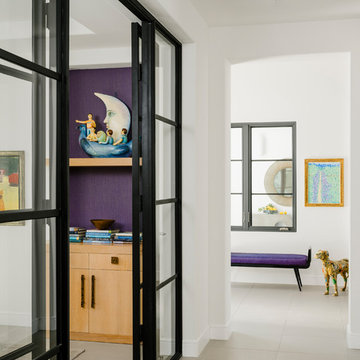
Photo by Lance Gerber
Inspiration pour un couloir minimaliste de taille moyenne avec un mur blanc, un sol en carrelage de porcelaine et un sol gris.
Inspiration pour un couloir minimaliste de taille moyenne avec un mur blanc, un sol en carrelage de porcelaine et un sol gris.
Idées déco de couloirs avec un sol gris
3
