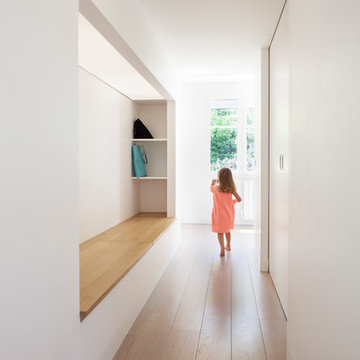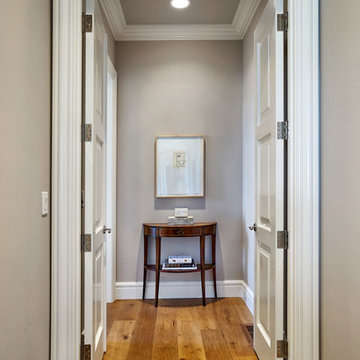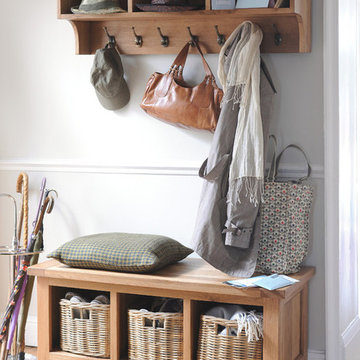Idées déco de couloirs de taille moyenne
Trier par :
Budget
Trier par:Populaires du jour
181 - 200 sur 34 018 photos
1 sur 2
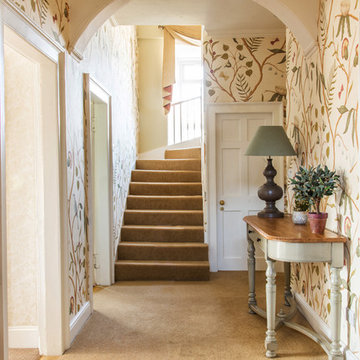
Country hallway with Lewis and Wood wallpaper.
Suzanne black photography
Cette photo montre un couloir nature de taille moyenne avec un mur multicolore, moquette et un sol beige.
Cette photo montre un couloir nature de taille moyenne avec un mur multicolore, moquette et un sol beige.
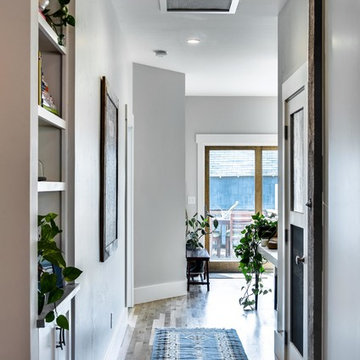
Greg Scott Makinen
Inspiration pour un couloir chalet de taille moyenne avec un mur gris et parquet clair.
Inspiration pour un couloir chalet de taille moyenne avec un mur gris et parquet clair.

Inspiration pour un couloir traditionnel de taille moyenne avec un mur blanc, parquet foncé et un sol marron.

Full gut renovation and facade restoration of an historic 1850s wood-frame townhouse. The current owners found the building as a decaying, vacant SRO (single room occupancy) dwelling with approximately 9 rooming units. The building has been converted to a two-family house with an owner’s triplex over a garden-level rental.
Due to the fact that the very little of the existing structure was serviceable and the change of occupancy necessitated major layout changes, nC2 was able to propose an especially creative and unconventional design for the triplex. This design centers around a continuous 2-run stair which connects the main living space on the parlor level to a family room on the second floor and, finally, to a studio space on the third, thus linking all of the public and semi-public spaces with a single architectural element. This scheme is further enhanced through the use of a wood-slat screen wall which functions as a guardrail for the stair as well as a light-filtering element tying all of the floors together, as well its culmination in a 5’ x 25’ skylight.
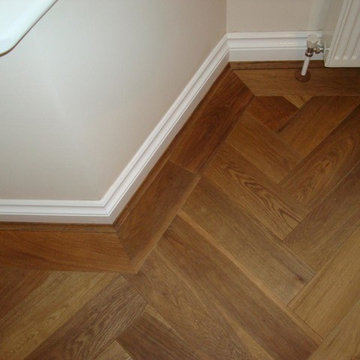
We completed an impressive residential installation for a private client in Chingford, where the client requested a herringbone patterned hardwood floor.
Jordan Andrews specified and installed the "Versaille" range of Engineered Hardwood Parquet flooring, chosen in an pre-finished Smoked Oak finish, laid in a herringbone fashion.
The Versaille range is a contemporary take on the clasic herringbone style, constructed from a wider board creating a more modern finish.
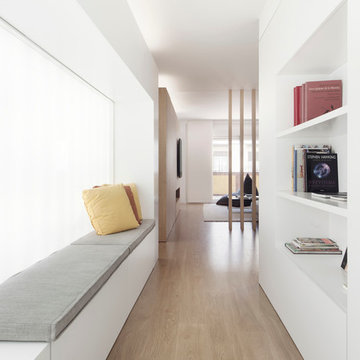
Idée de décoration pour un couloir nordique de taille moyenne avec un mur blanc et parquet clair.
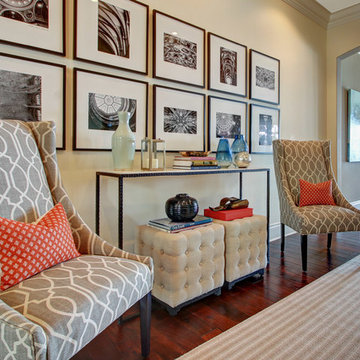
Interior Design: Lola Interiors, Photo: East Coast Virtual Tours
Cette photo montre un couloir chic de taille moyenne avec un mur blanc et un sol en bois brun.
Cette photo montre un couloir chic de taille moyenne avec un mur blanc et un sol en bois brun.
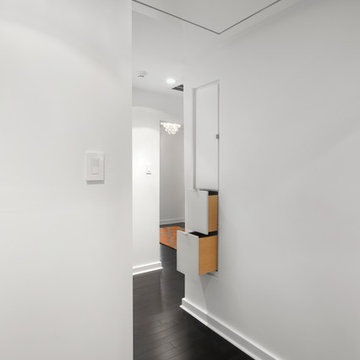
A specialty cabinet was designed in a space too deep and narrow to be accessed from only one side. The upper part of the cabinet is accessible from both sides so linens can be retrieved or restocked without disturbing the bathroom occupant.
Photography by Juliana Franco

Réalisation d'un couloir tradition de taille moyenne avec un mur gris, un sol en ardoise et un sol gris.
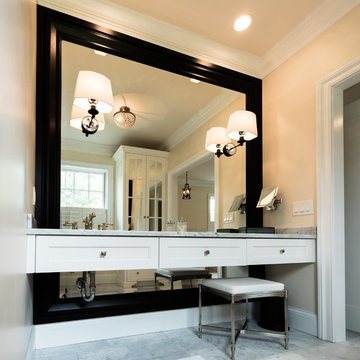
Vanity with large frame Mirror and sconce lighting
Photos by George Paxton.
Réalisation d'un couloir tradition de taille moyenne avec un mur beige, un sol en carrelage de céramique et un sol gris.
Réalisation d'un couloir tradition de taille moyenne avec un mur beige, un sol en carrelage de céramique et un sol gris.
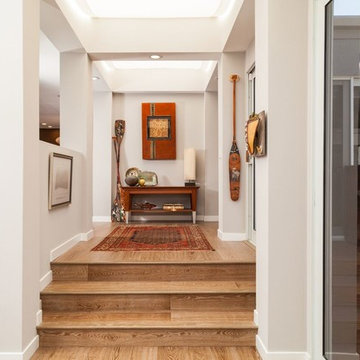
Jon Encarnacion
Inspiration pour un couloir vintage de taille moyenne avec un mur gris et un sol en bois brun.
Inspiration pour un couloir vintage de taille moyenne avec un mur gris et un sol en bois brun.
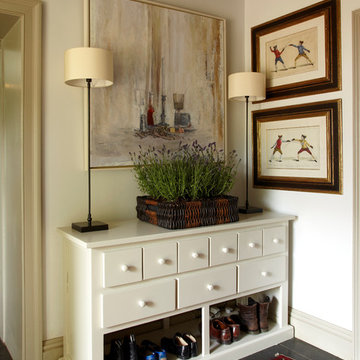
Idée de décoration pour un couloir champêtre de taille moyenne avec un mur blanc et un sol en ardoise.
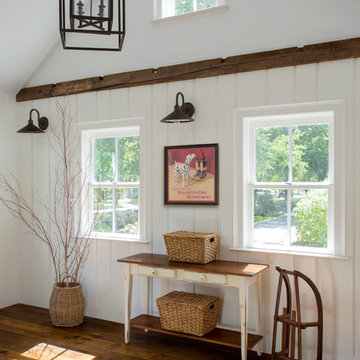
Main Streets and Back Roads...
The homeowners fell in love with this spectacular Lynnfield, MA Colonial farmhouse, complete with iconic New England style timber frame barn, grand outdoor fireplaced living space and in-ground pool. They bought the prestigious location with the desire to bring the home’s character back to life and at the same time, reconfigure the layout, expand the living space and increase the number of rooms to accommodate their needs as a family. Notice the reclaimed wood floors, hand hewn beams and hand crafted/hand planed cabinetry, all country living at its finest only 17 miles North of Boston.
Photo by Eric Roth
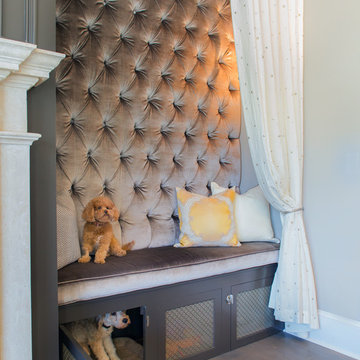
Removable, washable bedding in the dog crate insures that the pet area stays clean. A metal laser-cut mesh plate covers the door and wall openings to support both the pets view and ventilation.
A Bonisolli Photography
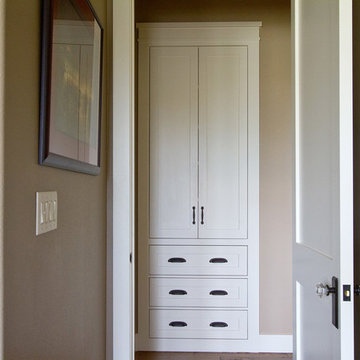
Susan Whisman of Blue Door Portraits
Inspiration pour un couloir craftsman de taille moyenne avec un mur beige et un sol en bois brun.
Inspiration pour un couloir craftsman de taille moyenne avec un mur beige et un sol en bois brun.
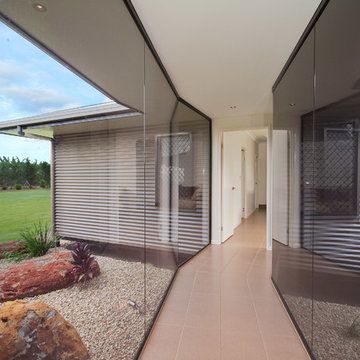
'Farmers Oasis' by EDR Building Designs is a modern farm house in Tropical North Queensland and is multi BDAQ Award Winner
Cette image montre un couloir design de taille moyenne.
Cette image montre un couloir design de taille moyenne.
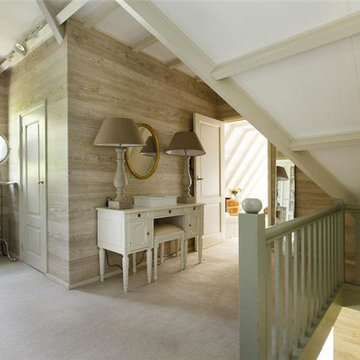
Staircase and landing of rustic hunting lodge in the Netherlands
Inspiration pour un couloir rustique de taille moyenne avec un mur beige et moquette.
Inspiration pour un couloir rustique de taille moyenne avec un mur beige et moquette.
Idées déco de couloirs de taille moyenne
10
