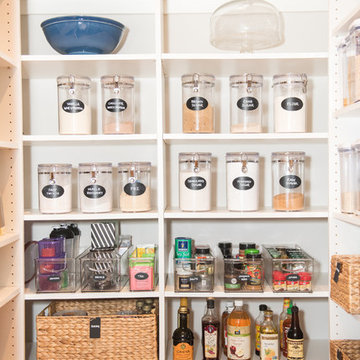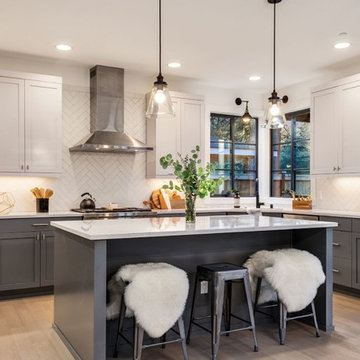Idées déco de cuisines classiques
Trier par :
Budget
Trier par:Populaires du jour
2681 - 2700 sur 1 431 308 photos

Stunning kitchen remodel and update by Haven Design and Construction! We painted the island, refrigerator wall, and range hood in a satin lacquer tinted to Benjamin Moore's 2133-10 "Onyx, and the perimeter cabinets in Sherwin Williams' SW 7005 "Pure White". Photo by Matthew Niemann
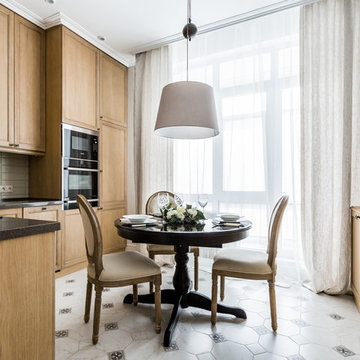
Архитектор Елена Лазутина
Фотограф Ольга Шангина
Idée de décoration pour une petite cuisine tradition en bois brun et L fermée avec un évier intégré, un plan de travail en surface solide, une crédence verte, une crédence en céramique, un électroménager noir, un sol en carrelage de porcelaine, un sol blanc, un placard avec porte à panneau encastré et un plan de travail gris.
Idée de décoration pour une petite cuisine tradition en bois brun et L fermée avec un évier intégré, un plan de travail en surface solide, une crédence verte, une crédence en céramique, un électroménager noir, un sol en carrelage de porcelaine, un sol blanc, un placard avec porte à panneau encastré et un plan de travail gris.
Trouvez le bon professionnel près de chez vous
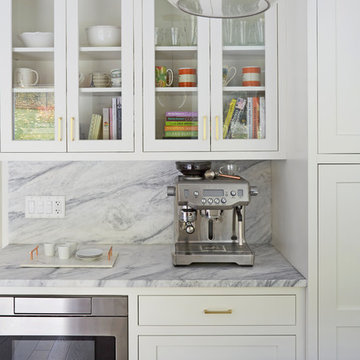
Free ebook, Creating the Ideal Kitchen. DOWNLOAD NOW
Working with this Glen Ellyn client was so much fun the first time around, we were thrilled when they called to say they were considering moving across town and might need some help with a bit of design work at the new house.
The kitchen in the new house had been recently renovated, but it was not exactly what they wanted. What started out as a few tweaks led to a pretty big overhaul of the kitchen, mudroom and laundry room. Luckily, we were able to use re-purpose the old kitchen cabinetry and custom island in the remodeling of the new laundry room — win-win!
As parents of two young girls, it was important for the homeowners to have a spot to store equipment, coats and all the “behind the scenes” necessities away from the main part of the house which is a large open floor plan. The existing basement mudroom and laundry room had great bones and both rooms were very large.
To make the space more livable and comfortable, we laid slate tile on the floor and added a built-in desk area, coat/boot area and some additional tall storage. We also reworked the staircase, added a new stair runner, gave a facelift to the walk-in closet at the foot of the stairs, and built a coat closet. The end result is a multi-functional, large comfortable room to come home to!
Just beyond the mudroom is the new laundry room where we re-used the cabinets and island from the original kitchen. The new laundry room also features a small powder room that used to be just a toilet in the middle of the room.
You can see the island from the old kitchen that has been repurposed for a laundry folding table. The other countertops are maple butcherblock, and the gold accents from the other rooms are carried through into this room. We were also excited to unearth an existing window and bring some light into the room.
Designed by: Susan Klimala, CKD, CBD
Photography by: Michael Alan Kaskel
For more information on kitchen and bath design ideas go to: www.kitchenstudio-ge.com
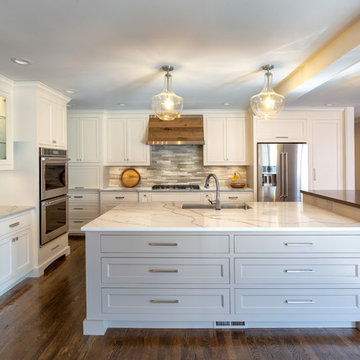
This stunning kitchen features custom cabinetry designed by Michaelson Homes and crafted by Riverside Custom Cabinetry. The custom island with Kichler Everly Collection pendants features a quartz countertop for prepping and a wood bar height countertop for gathering. The serving area with the KitchenAid Compact Refrigerator provides easy access to beverages. The custom wood hood with stainless accents complements the Kohler "Vault" stainless apron front sink and the brushed metal cabinetry hardware. The unique backsplash tile is Valentino White Interlocking Panel Marble Mosaic from Floor and Decor.
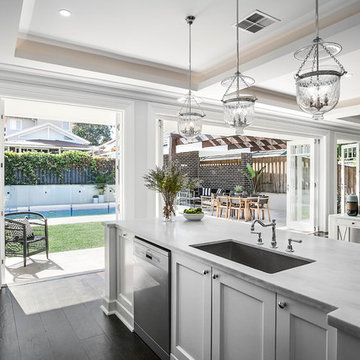
Réalisation d'une cuisine ouverte parallèle tradition de taille moyenne avec un évier de ferme, un placard à porte shaker, des portes de placard blanches, plan de travail en marbre, une crédence grise, une crédence en marbre, un électroménager en acier inoxydable, parquet foncé, îlot et un plan de travail gris.
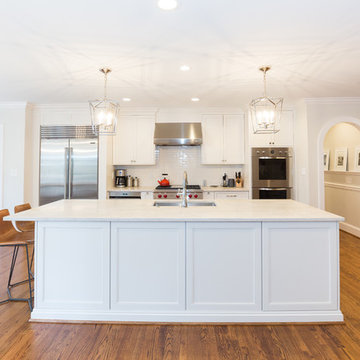
Push latch cabinets streamline the white island.
Jon Courville Photography
Exemple d'une très grande cuisine américaine linéaire chic avec un évier encastré, un placard avec porte à panneau encastré, des portes de placard blanches, un plan de travail en quartz, une crédence blanche, une crédence en carrelage métro, un électroménager en acier inoxydable, un sol en bois brun, îlot et un sol marron.
Exemple d'une très grande cuisine américaine linéaire chic avec un évier encastré, un placard avec porte à panneau encastré, des portes de placard blanches, un plan de travail en quartz, une crédence blanche, une crédence en carrelage métro, un électroménager en acier inoxydable, un sol en bois brun, îlot et un sol marron.

Bayside Images
Réalisation d'une très grande cuisine ouverte parallèle tradition avec un évier 1 bac, un placard à porte shaker, des portes de placard blanches, un plan de travail en granite, une crédence blanche, une crédence en travertin, un électroménager en acier inoxydable, parquet en bambou, îlot, un sol marron et plan de travail noir.
Réalisation d'une très grande cuisine ouverte parallèle tradition avec un évier 1 bac, un placard à porte shaker, des portes de placard blanches, un plan de travail en granite, une crédence blanche, une crédence en travertin, un électroménager en acier inoxydable, parquet en bambou, îlot, un sol marron et plan de travail noir.
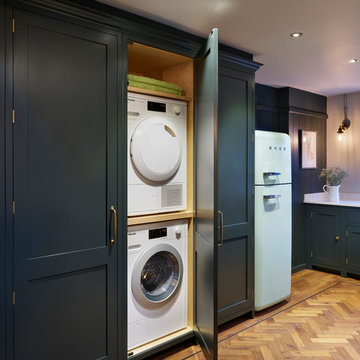
A compact alternative to a separate utility room, the bank of tall utility cupboards in our Holkham kitchen are used to store the everyday essentials of a busy home such as the washing machine and tumble dryer.
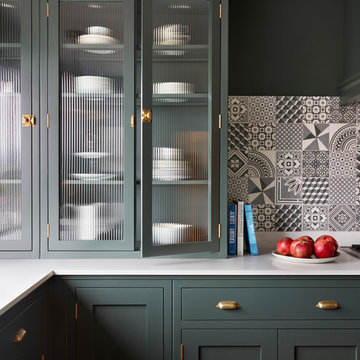
The countertop cupboards with fluted glass and on trend brass catches are the perfect place to store crockery and glassware. The fluted glass subtly disguises the cupboard's contents whilst adding an industrial edge to the room.
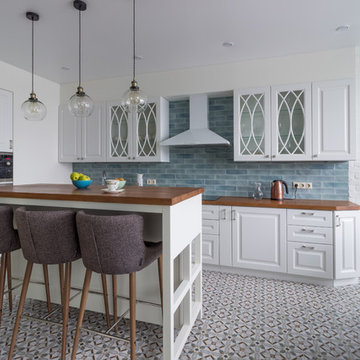
Михаил Устинов
Exemple d'une cuisine américaine chic en L de taille moyenne avec des portes de placard blanches, un plan de travail en bois, une crédence en céramique, un sol en carrelage de céramique, îlot, un placard avec porte à panneau surélevé, une crédence bleue, un sol multicolore, un plan de travail marron et un électroménager en acier inoxydable.
Exemple d'une cuisine américaine chic en L de taille moyenne avec des portes de placard blanches, un plan de travail en bois, une crédence en céramique, un sol en carrelage de céramique, îlot, un placard avec porte à panneau surélevé, une crédence bleue, un sol multicolore, un plan de travail marron et un électroménager en acier inoxydable.
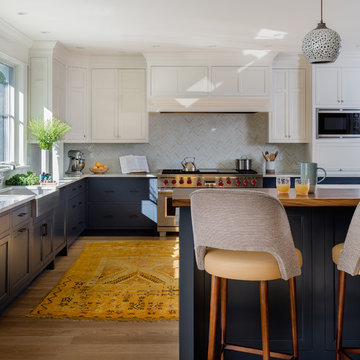
Michael J. Lee
Réalisation d'une grande cuisine américaine tradition en U avec un évier de ferme, un placard avec porte à panneau encastré, des portes de placard bleues, un plan de travail en bois, une crédence blanche, une crédence en mosaïque, parquet clair, îlot, un sol marron, un plan de travail marron et un électroménager en acier inoxydable.
Réalisation d'une grande cuisine américaine tradition en U avec un évier de ferme, un placard avec porte à panneau encastré, des portes de placard bleues, un plan de travail en bois, une crédence blanche, une crédence en mosaïque, parquet clair, îlot, un sol marron, un plan de travail marron et un électroménager en acier inoxydable.
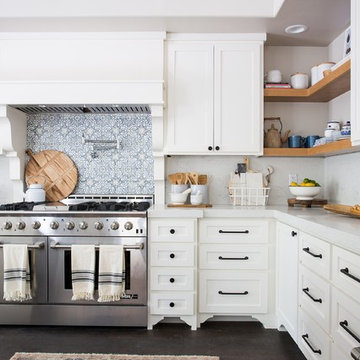
traditional family kitchen
Cette image montre une cuisine traditionnelle en L avec un placard à porte shaker, des portes de placard blanches, une crédence blanche, un électroménager en acier inoxydable, parquet foncé, un sol marron et un plan de travail blanc.
Cette image montre une cuisine traditionnelle en L avec un placard à porte shaker, des portes de placard blanches, une crédence blanche, un électroménager en acier inoxydable, parquet foncé, un sol marron et un plan de travail blanc.

FX Home Tours
Interior Design: Osmond Design
Inspiration pour une grande cuisine ouverte traditionnelle en U avec plan de travail en marbre, une crédence blanche, une crédence en marbre, un électroménager en acier inoxydable, parquet clair, 2 îlots, un plan de travail blanc, un évier de ferme, un sol marron et un placard avec porte à panneau encastré.
Inspiration pour une grande cuisine ouverte traditionnelle en U avec plan de travail en marbre, une crédence blanche, une crédence en marbre, un électroménager en acier inoxydable, parquet clair, 2 îlots, un plan de travail blanc, un évier de ferme, un sol marron et un placard avec porte à panneau encastré.
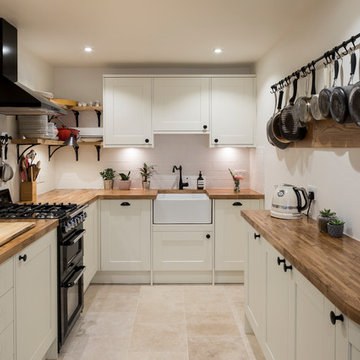
Chris Snook
Aménagement d'une petite cuisine classique en U avec un évier de ferme, un placard à porte shaker, des portes de placard blanches, un plan de travail en bois, une crédence blanche, une crédence en carrelage métro, un électroménager noir, un sol en travertin, un sol beige et un plan de travail marron.
Aménagement d'une petite cuisine classique en U avec un évier de ferme, un placard à porte shaker, des portes de placard blanches, un plan de travail en bois, une crédence blanche, une crédence en carrelage métro, un électroménager noir, un sol en travertin, un sol beige et un plan de travail marron.
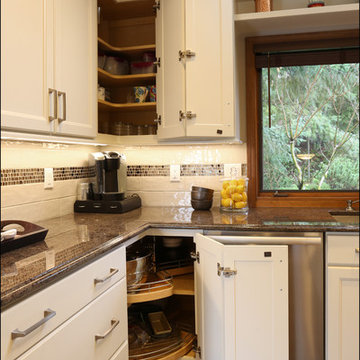
1980s Split level kitchen remodel in white with stainless and hardwood floors, blind lazy susan corner storage units, upper and lower
Inspiration pour une cuisine américaine traditionnelle de taille moyenne avec un évier encastré, un placard avec porte à panneau encastré, des portes de placard blanches, un plan de travail en granite, une crédence marron, une crédence en carreau de verre, un électroménager en acier inoxydable, un sol en bois brun, îlot, un sol marron et un plan de travail marron.
Inspiration pour une cuisine américaine traditionnelle de taille moyenne avec un évier encastré, un placard avec porte à panneau encastré, des portes de placard blanches, un plan de travail en granite, une crédence marron, une crédence en carreau de verre, un électroménager en acier inoxydable, un sol en bois brun, îlot, un sol marron et un plan de travail marron.

Inspiration pour une grande arrière-cuisine traditionnelle en L avec un évier de ferme, un placard avec porte à panneau surélevé, des portes de placard blanches, un plan de travail en bois, une crédence multicolore, un électroménager de couleur, un sol en bois brun, 2 îlots, un sol marron et un plan de travail marron.
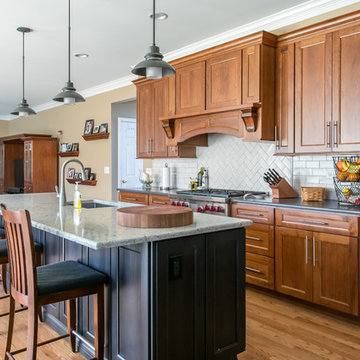
A complete remodel that allows for a more open feel to the homes adjoining rooms. Cherry Alternative, Alder; allows this wood to pop with unique graining characteristics. The handmade glazed subway tile bring in a soft character and contrast to the darker tones of the room.
Idées déco de cuisines classiques
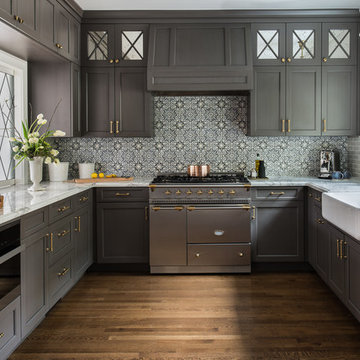
Photographer: Drew Kelly
Réalisation d'une cuisine tradition en U avec un évier de ferme, un placard à porte shaker, des portes de placard grises, une crédence multicolore, un électroménager en acier inoxydable, un sol en bois brun, aucun îlot et un plan de travail multicolore.
Réalisation d'une cuisine tradition en U avec un évier de ferme, un placard à porte shaker, des portes de placard grises, une crédence multicolore, un électroménager en acier inoxydable, un sol en bois brun, aucun îlot et un plan de travail multicolore.
135
