Idées déco de cuisines en bois vieilli
Trier par :
Budget
Trier par:Populaires du jour
241 - 260 sur 14 700 photos
1 sur 2
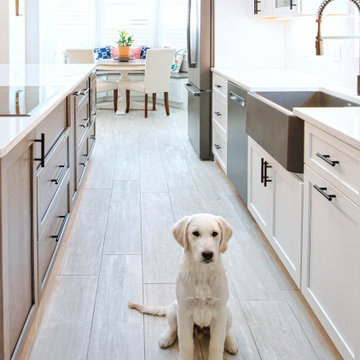
Flooring: General Ceramic Tiles - Vintage - Color: Blanco 8 x 48
Cabinets: Perimeter - Forté - Door Style: Shaker- Color: White
Island - Fieldstone - Door Style: Bristol - Color: Driftwood Stain w/ Ebony Glaze on Hickory
Countertops: Cambria - Color: Swanbridge
Backsplash: IWT_Tesoro - Albatross - Installed: Chevron Pattern
Designed by Ashley Cronquist
Flooring Specialist: Brad Warburton
Installation by J&J Carpet One Floor and Home
Photography by Trish Figari, LLC
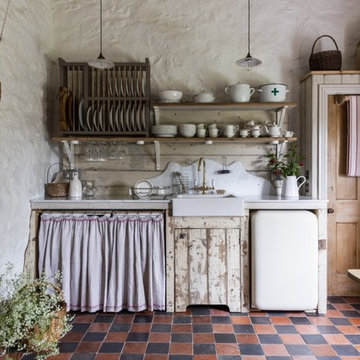
Aménagement d'une cuisine américaine linéaire campagne en bois vieilli de taille moyenne avec un évier de ferme, tomettes au sol, un sol multicolore, un placard sans porte, une crédence en bois, aucun îlot et un plan de travail blanc.
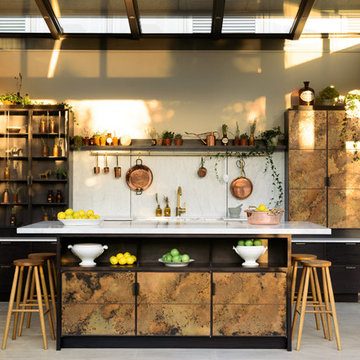
Idées déco pour une cuisine linéaire contemporaine en bois vieilli avec un placard à porte plane, une crédence blanche, îlot, un sol gris et un plan de travail blanc.
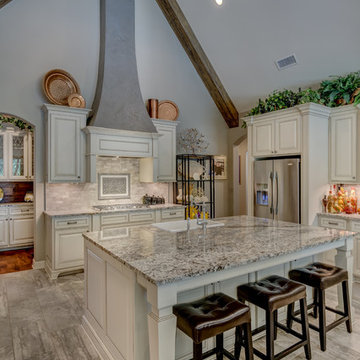
Idée de décoration pour une grande cuisine américaine tradition en U et bois vieilli avec un évier de ferme, un placard avec porte à panneau surélevé, un plan de travail en granite, une crédence grise, une crédence en carreau de porcelaine, un électroménager en acier inoxydable, un sol en carrelage de porcelaine, îlot et un sol gris.

This gorgeous home renovation was a fun project to work on. The goal for the whole-house remodel was to infuse the home with a fresh new perspective while hinting at the traditional Mediterranean flare. We also wanted to balance the new and the old and help feature the customer’s existing character pieces. Let's begin with the custom front door, which is made with heavy distressing and a custom stain, along with glass and wrought iron hardware. The exterior sconces, dark light compliant, are rubbed bronze Hinkley with clear seedy glass and etched opal interior.
Moving on to the dining room, porcelain tile made to look like wood was installed throughout the main level. The dining room floor features a herringbone pattern inlay to define the space and add a custom touch. A reclaimed wood beam with a custom stain and oil-rubbed bronze chandelier creates a cozy and warm atmosphere.
In the kitchen, a hammered copper hood and matching undermount sink are the stars of the show. The tile backsplash is hand-painted and customized with a rustic texture, adding to the charm and character of this beautiful kitchen.
The powder room features a copper and steel vanity and a matching hammered copper framed mirror. A porcelain tile backsplash adds texture and uniqueness.
Lastly, a brick-backed hanging gas fireplace with a custom reclaimed wood mantle is the perfect finishing touch to this spectacular whole house remodel. It is a stunning transformation that truly showcases the artistry of our design and construction teams.
Project by Douglah Designs. Their Lafayette-based design-build studio serves San Francisco's East Bay areas, including Orinda, Moraga, Walnut Creek, Danville, Alamo Oaks, Diablo, Dublin, Pleasanton, Berkeley, Oakland, and Piedmont.
For more about Douglah Designs, click here: http://douglahdesigns.com/
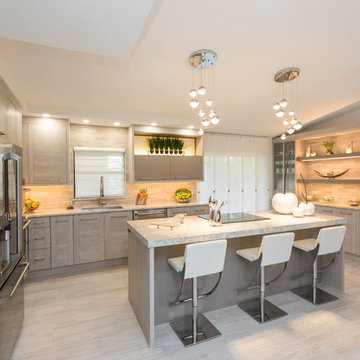
Cette photo montre une cuisine ouverte tendance en U et bois vieilli de taille moyenne avec un évier encastré, un placard à porte plane, un plan de travail en quartz modifié, une crédence marron, une crédence en carrelage de pierre, un électroménager en acier inoxydable, un sol en carrelage de porcelaine et îlot.
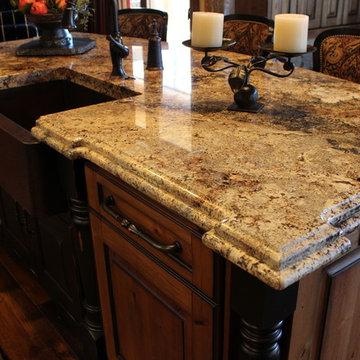
Massive 1 piece kitchen island featured in african bordeaux granite (provided by The Stone Collection) w/ 6cm ogee stepout bullnose edge, 10' radius'd overhang and bump out detail for each post of the island. Pinnacle Mountain Homes won best kitchen in the 2012 Summit County Parade of Homes.
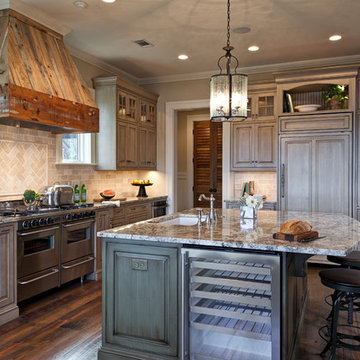
Exemple d'une cuisine montagne en bois vieilli avec un évier encastré, un placard avec porte à panneau surélevé, une crédence beige, un électroménager en acier inoxydable, un sol en bois brun et îlot.
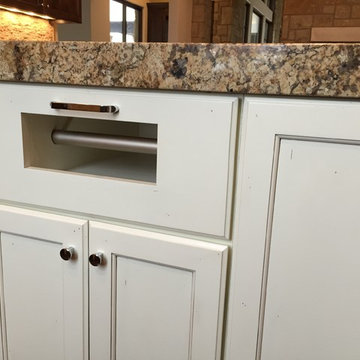
Aménagement d'une cuisine classique en bois vieilli de taille moyenne avec un évier de ferme, un placard à porte plane, un plan de travail en quartz, une crédence beige, une crédence en carrelage de pierre, un électroménager en acier inoxydable et parquet foncé.
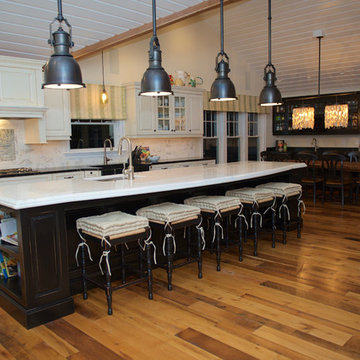
Rustic kitchen with mixed cabinetry and counter top materials
Cette image montre une grande cuisine américaine parallèle chalet en bois vieilli avec un évier de ferme, un placard avec porte à panneau surélevé, un plan de travail en stéatite, une crédence grise, une crédence en carrelage métro, un électroménager en acier inoxydable, un sol en bois brun et îlot.
Cette image montre une grande cuisine américaine parallèle chalet en bois vieilli avec un évier de ferme, un placard avec porte à panneau surélevé, un plan de travail en stéatite, une crédence grise, une crédence en carrelage métro, un électroménager en acier inoxydable, un sol en bois brun et îlot.
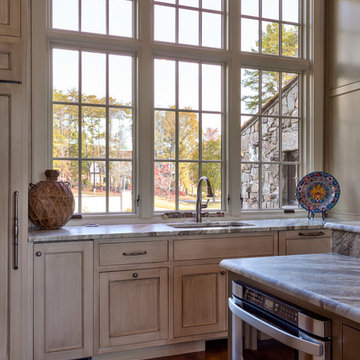
This English arts and crafts-inspired home combines stone and stucco with a cedar shake roof. The architecture features curved roof lines and an octagonal stair turret that serves as a focal point at the front of the home. Inside, plaster arches create an old world backdrop that contrasts with the modern kitchen. Expansive windows allow for an abundance of natural light and bring the lake view into every room.
Kevin Meechan / Meechan Architectural Photography
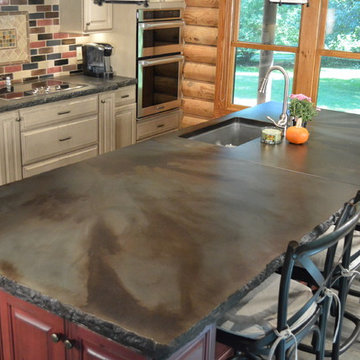
Réalisation d'une grande cuisine américaine parallèle chalet en bois vieilli avec un évier encastré, un placard avec porte à panneau surélevé, un plan de travail en béton, une crédence multicolore, une crédence en carreau de porcelaine, un électroménager en acier inoxydable, un sol en carrelage de porcelaine et îlot.
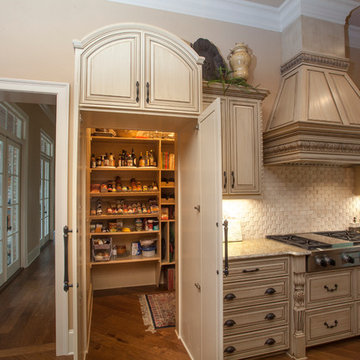
ryansmithbuilders.com
chadchenierphotography.com
Exemple d'une grande cuisine chic en U et bois vieilli avec un évier 2 bacs, un placard avec porte à panneau encastré, un plan de travail en granite, une crédence blanche, une crédence en carrelage de pierre, un électroménager en acier inoxydable, un sol en bois brun et îlot.
Exemple d'une grande cuisine chic en U et bois vieilli avec un évier 2 bacs, un placard avec porte à panneau encastré, un plan de travail en granite, une crédence blanche, une crédence en carrelage de pierre, un électroménager en acier inoxydable, un sol en bois brun et îlot.
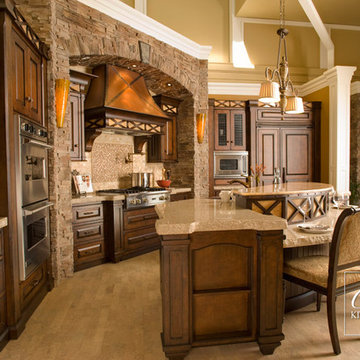
Exemple d'une grande cuisine montagne en bois vieilli et L fermée avec un évier de ferme, un placard avec porte à panneau surélevé, une crédence multicolore, un plan de travail en quartz modifié, un électroménager en acier inoxydable et îlot.
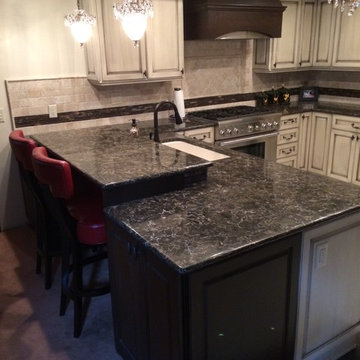
Exemple d'une cuisine ouverte romantique en U et bois vieilli de taille moyenne avec un placard avec porte à panneau encastré, un plan de travail en granite, une crédence beige, une crédence en céramique, un électroménager en acier inoxydable, aucun îlot, un évier 1 bac et un sol en carrelage de céramique.
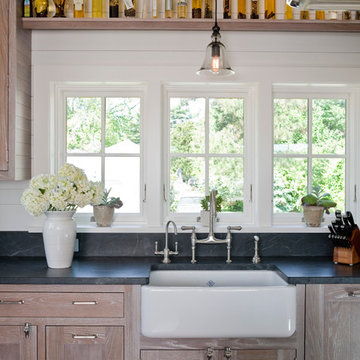
photos by Sequined Asphault Studio
We loved working on this project and appreciate all the great questions about our work. We used Soapstone countertops and Steel on the Island. The cabinet are made out of French White Oak and the stain was custom from the manufacturer, Crown Point Cabinetry, in New Hampshire. We fell in love with the bar stools in this project but are a discontinued item from a restaurant supply company.
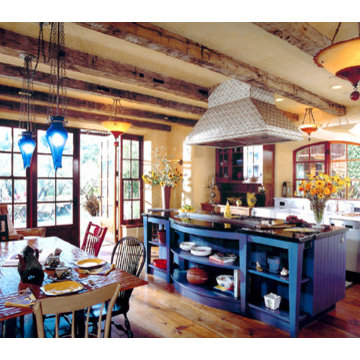
This beautiful whole home remodel was done for a family in Ross California, and no expense was spared in giving them what they dreamed of. A page torn out of a Tuscan retreat, and and brought to their home in California. The beams throughout this home were purchased from a railroad company dating back almost 200 years old. Each one was painstakingly fit into place by carving them to fit the existing ceiling with chainsaws, planers, and lifted into place. There were more than 150 placed throughout the home, and is a finishing touch to this extensive and beautiful transformation. Truly a once in a lifetime project we were blessed to have done.
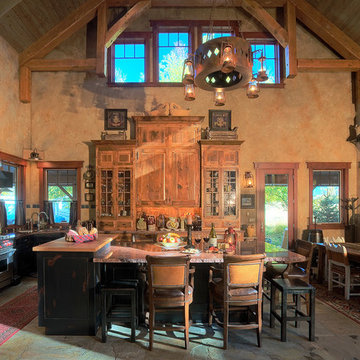
Dick Springgate
Idées déco pour une très grande cuisine ouverte encastrable craftsman en L et bois vieilli avec un évier encastré, un placard à porte shaker, un plan de travail en granite, une crédence beige, une crédence en céramique, un sol en ardoise et îlot.
Idées déco pour une très grande cuisine ouverte encastrable craftsman en L et bois vieilli avec un évier encastré, un placard à porte shaker, un plan de travail en granite, une crédence beige, une crédence en céramique, un sol en ardoise et îlot.
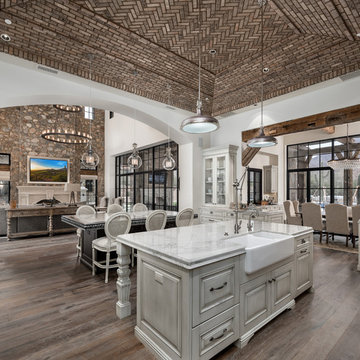
World Renowned Architecture Firm Fratantoni Design created this beautiful home! They design home plans for families all over the world in any size and style. They also have in-house Interior Designer Firm Fratantoni Interior Designers and world class Luxury Home Building Firm Fratantoni Luxury Estates! Hire one or all three companies to design and build and or remodel your home!
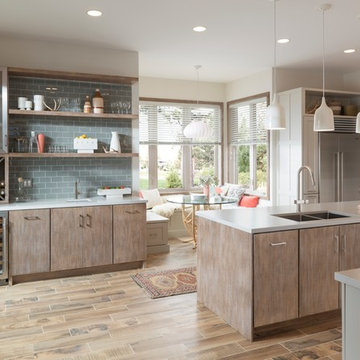
Exemple d'une grande cuisine américaine linéaire tendance en bois vieilli avec un évier 2 bacs, un placard à porte plane, un plan de travail en quartz modifié, une crédence bleue, une crédence en carrelage métro, un électroménager en acier inoxydable, îlot, un sol en bois brun, un sol beige et un plan de travail blanc.
Idées déco de cuisines en bois vieilli
13