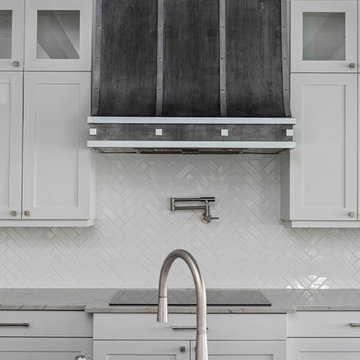Idées déco de cuisines
Trier par :
Budget
Trier par:Populaires du jour
241 - 260 sur 448 800 photos
1 sur 3

Embracing an authentic Craftsman-styled kitchen was one of the primary objectives for these New Jersey clients. They envisioned bending traditional hand-craftsmanship and modern amenities into a chef inspired kitchen. The woodwork in adjacent rooms help to facilitate a vision for this space to create a free-flowing open concept for family and friends to enjoy.
This kitchen takes inspiration from nature and its color palette is dominated by neutral and earth tones. Traditionally characterized with strong deep colors, the simplistic cherry cabinetry allows for straight, clean lines throughout the space. A green subway tile backsplash and granite countertops help to tie in additional earth tones and allow for the natural wood to be prominently displayed.
The rugged character of the perimeter is seamlessly tied into the center island. Featuring chef inspired appliances, the island incorporates a cherry butchers block to provide additional prep space and seating for family and friends. The free-standing stainless-steel hood helps to transform this Craftsman-style kitchen into a 21st century treasure.

Idée de décoration pour une grande cuisine ouverte encastrable champêtre en L avec un évier de ferme, un placard à porte shaker, des portes de placard blanches, un plan de travail en quartz modifié, une crédence rouge, une crédence en brique, parquet clair, îlot et un plan de travail gris.
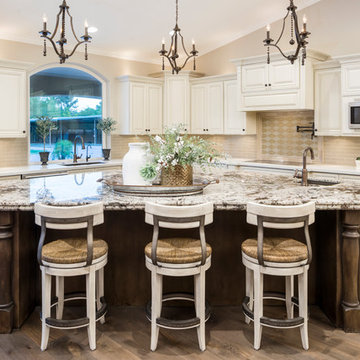
Shown in this photo: Swivel wicker-seated counter stools, bronze 3-light pendant chandeliers, crackle glass brick backsplash, crackle glass mosaic backsplash feature, espresso island with custom pet feeding station, granite island countertop with custom 6cm profile, Ceasarstone countertops, custom microwave built-in, arched picture window, European oak wire brushed flooring and accessories/finishing touches designed by LMOH Home. | Photography Joshua Caldwell.
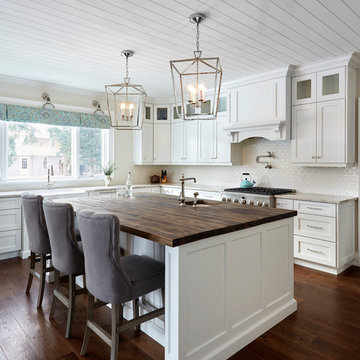
Reclaimed wooden counter top on island. Perimeter counter top Taj Mahal Quartzite. Cabinet colour Oxford White CC-30. Arabasque backsplash to ceiling. Shiplap on ceiling to finish farmhouse look.
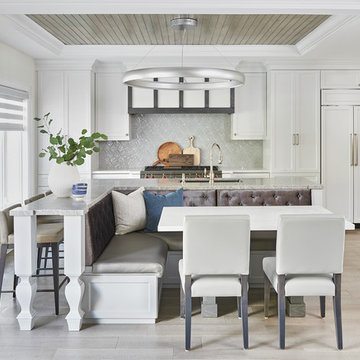
large island, paneled fridge
Cette photo montre une grande cuisine chic.
Cette photo montre une grande cuisine chic.

This young couple wanted to maximize their odd kitchen and dining room for entertaining their family and friends. With a separate formal dining space elsewhere, we opted for a more casual kitchen island for working, eating, baking, and having an occasional glass of wine with a friend. We agreed on maintaining the original galley style kitchen floorpan but decided to shift a few appliances in order to improve efficiency. We added a large island allowing for additional storage, seating, and countertop space and then created a dedicated “beverage bar” to house the espresso machine and large wine refrigerator. We had a lot of fun playing with finishes in this space. We layered a mix of “cool” and “warm” tones to create a multi-depth effect which registers as eclectic and pulled together.
Interior Design by Bennett Design Co.
Photo by Mike Kaskel

Shallow pantry cabinets partially recessed into the wall provide extra storage space while still allowing enough room for seating behind the navy and marble island. Crackled mosaic tile to the ceiling frames the free standing brushed aluminum hood with brass strapping to create a focal point. |
© Lassiter Photography

Idées déco pour une cuisine américaine bord de mer en U de taille moyenne avec un évier de ferme, un placard à porte shaker, des portes de placard blanches, un plan de travail en bois, une crédence grise, une crédence en carrelage métro, un électroménager en acier inoxydable, un sol en bois brun, îlot et un sol marron.

Winner of the 2018 Tour of Homes Best Remodel, this whole house re-design of a 1963 Bennet & Johnson mid-century raised ranch home is a beautiful example of the magic we can weave through the application of more sustainable modern design principles to existing spaces.
We worked closely with our client on extensive updates to create a modernized MCM gem.
Extensive alterations include:
- a completely redesigned floor plan to promote a more intuitive flow throughout
- vaulted the ceilings over the great room to create an amazing entrance and feeling of inspired openness
- redesigned entry and driveway to be more inviting and welcoming as well as to experientially set the mid-century modern stage
- the removal of a visually disruptive load bearing central wall and chimney system that formerly partitioned the homes’ entry, dining, kitchen and living rooms from each other
- added clerestory windows above the new kitchen to accentuate the new vaulted ceiling line and create a greater visual continuation of indoor to outdoor space
- drastically increased the access to natural light by increasing window sizes and opening up the floor plan
- placed natural wood elements throughout to provide a calming palette and cohesive Pacific Northwest feel
- incorporated Universal Design principles to make the home Aging In Place ready with wide hallways and accessible spaces, including single-floor living if needed
- moved and completely redesigned the stairway to work for the home’s occupants and be a part of the cohesive design aesthetic
- mixed custom tile layouts with more traditional tiling to create fun and playful visual experiences
- custom designed and sourced MCM specific elements such as the entry screen, cabinetry and lighting
- development of the downstairs for potential future use by an assisted living caretaker
- energy efficiency upgrades seamlessly woven in with much improved insulation, ductless mini splits and solar gain

Black flat-panel cabinets painted in lacquer tinted to Benjamin Moore's BM 2124-10, "Wrought Iron", by Paper Moon Painting.
Idée de décoration pour une très grande cuisine design en L avec un évier encastré, un placard à porte plane, des portes de placard noires, plan de travail en marbre, une crédence blanche, une crédence en marbre, un électroménager en acier inoxydable, parquet clair, îlot, un sol marron et un plan de travail blanc.
Idée de décoration pour une très grande cuisine design en L avec un évier encastré, un placard à porte plane, des portes de placard noires, plan de travail en marbre, une crédence blanche, une crédence en marbre, un électroménager en acier inoxydable, parquet clair, îlot, un sol marron et un plan de travail blanc.

A Victorian Cook's Table island designed and made by Artichoke with inspiration from Lanhydrock House in Cornwall. The tall glazed dressers feature antiqued glass with sandstone worktops.

Clean, beautiful and open. The white cabinetry, hardwood floors and overall design create an inviting vibe for this modern kitchen space. The function of the space overall became the star and achieved the homeowners goal of wanting an enjoyable space for entertaining.
Scott Amundson Photography, LLC.
Learn more about our showroom and kitchen and bath design: Due to a tragic house fire, our client was faced with a new slate. A blend of contemporary and mid-century modern was the goal for the new kitchen design. A few requests the client had were double ovens, and a serving and clean up area along with a space for cooking and baking. For cabinetry, an antique white matte style was chosen for the perimeter and paired with a walnut finish custom door cabinet with an eased edge and a morocco and black glaze for the island and serving space. Contrasting the white cabinetry with the floating shelves and dimensional porcelain bar backsplash kept the space fresh and contemporary while the function of the space overall became the star and executed mid-century modern beautifully. Accessories in the kitchen are toe kick drawers, utensil dividers, a spice pantry, glass cabinet doors, double trash bin and tilt up hinge wall cabinets. The open concept kitchen and dining space met the client’s desire for their love to entertain large groups in their home.
Scott Amundson Photography
Learn more about our showroom and kitchen and bath design: www.mingleteam.com
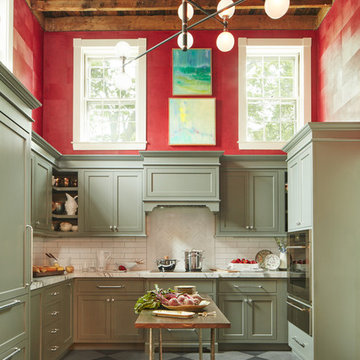
Interior Design: Vani Sayeed Studios
Photo Credits: Jared Kuzia Photography
Cette photo montre une cuisine encastrable chic en U de taille moyenne avec plan de travail en marbre, une crédence blanche, un sol en carrelage de porcelaine, îlot, un placard à porte shaker, des portes de placards vertess, une crédence en carrelage métro et un sol gris.
Cette photo montre une cuisine encastrable chic en U de taille moyenne avec plan de travail en marbre, une crédence blanche, un sol en carrelage de porcelaine, îlot, un placard à porte shaker, des portes de placards vertess, une crédence en carrelage métro et un sol gris.

Shaker kitchen cabinets painted in Farrow & Ball Hague blue with antique brass knobs, pulls and catches. The worktop is Arabescato Corcia Marble. A wall of tall cabinets feature a double larder, double integrated oven and integrated fridge/freezer. A shaker double ceramic sink with polished nickel mixer tap and a Quooker boiling water tap sit in the perimeter run of cabinets with a Bert & May Majadas tile splash back topped off with a floating oak shelf. An induction hob sits on the island with three hanging pendant lights. Two moulded dark blue bar stools provide seating at the overhang worktop breakfast bar. The flooring is dark oak parquet.
Photographer - Charlie O'Beirne
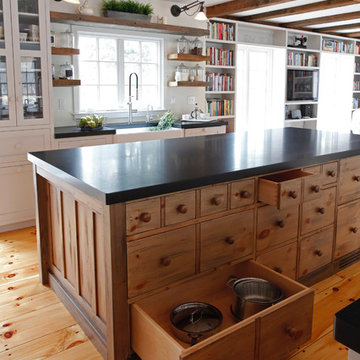
The other doors and drawers in this pine island conceal roll-out shelving, spice inserts, plate drawers - - all the needs of a modern kitchen.
Photo by Mary Ellen Hendricks

Aménagement d'une petite cuisine américaine industrielle en U avec un évier posé, un placard à porte plane, des portes de placard marrons, un plan de travail en bois, une crédence bleue, une crédence en brique, parquet foncé, une péninsule, un sol marron et un électroménager noir.

Réalisation d'une grande cuisine ouverte parallèle champêtre en bois foncé avec un plan de travail en quartz modifié, une crédence multicolore, un électroménager en acier inoxydable, un sol en bois brun, 2 îlots, un évier encastré, une crédence en carreau de ciment, un sol marron, un plan de travail blanc et un placard avec porte à panneau encastré.

High Res Media
Inspiration pour une très grande cuisine ouverte parallèle traditionnelle avec un évier encastré, un placard à porte shaker, des portes de placard blanches, un plan de travail en quartz modifié, une crédence grise, une crédence en marbre, un électroménager en acier inoxydable, parquet clair, îlot et un sol beige.
Inspiration pour une très grande cuisine ouverte parallèle traditionnelle avec un évier encastré, un placard à porte shaker, des portes de placard blanches, un plan de travail en quartz modifié, une crédence grise, une crédence en marbre, un électroménager en acier inoxydable, parquet clair, îlot et un sol beige.

Photography: Anice Hoachlander, Hoachlander Davis Photography.
Idée de décoration pour une cuisine ouverte vintage en U de taille moyenne avec un placard à porte plane, des portes de placard blanches, plan de travail en marbre, une crédence en marbre, parquet clair, îlot, un évier 2 bacs, une crédence blanche, un électroménager en acier inoxydable et un sol marron.
Idée de décoration pour une cuisine ouverte vintage en U de taille moyenne avec un placard à porte plane, des portes de placard blanches, plan de travail en marbre, une crédence en marbre, parquet clair, îlot, un évier 2 bacs, une crédence blanche, un électroménager en acier inoxydable et un sol marron.
Idées déco de cuisines
13
