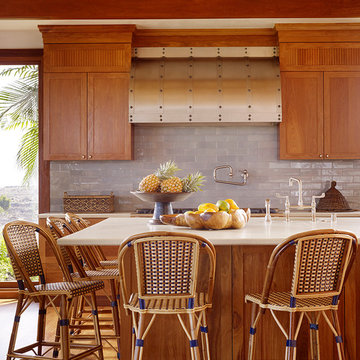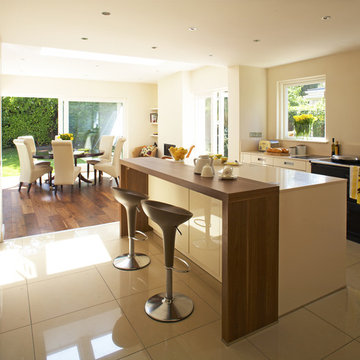Idées déco de cuisines
Trier par :
Budget
Trier par:Populaires du jour
161 - 180 sur 4 829 photos
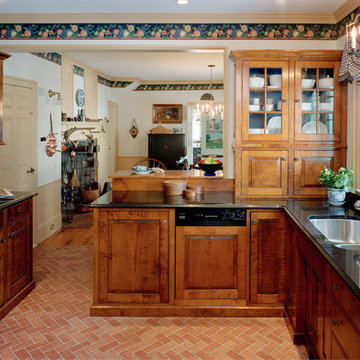
From the antique musket hanging over the fireplace to the design choices in their kitchen, our clients love the charm of a colonial aesthetic. We think the stunning tiger maple cabinets with beaded inset, black granite counters and glass fronted cabinet doors compliment their tastes wonderfully.
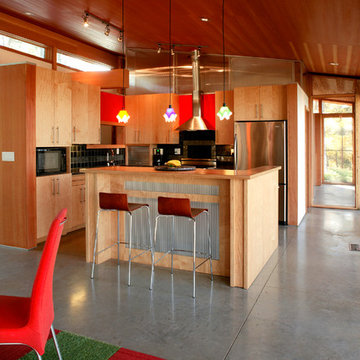
This 2,300-square-foot contemporary ranch is perched on a lake bluff preparing for take-off. The house is composed of three wing-like metal roofs, stucco walls, concrete floors, a two-story library, a screen porch and lots and lots of glass. The primary airfoil reflects the slope of the bluff and the single story extends the ground plane created by the pine-bow canopy. Translucency and spatial extension were the cornerstones of the design of this very open plan.
george heinrich
Trouvez le bon professionnel près de chez vous
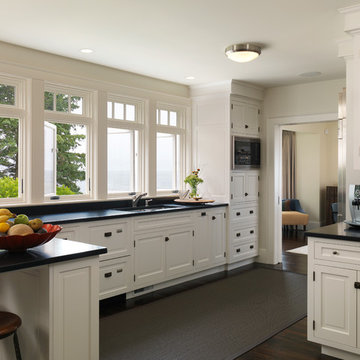
Richard Mandelkorn Photography
Idées déco pour une cuisine classique en L avec un évier encastré, des portes de placard blanches et une crédence noire.
Idées déco pour une cuisine classique en L avec un évier encastré, des portes de placard blanches et une crédence noire.
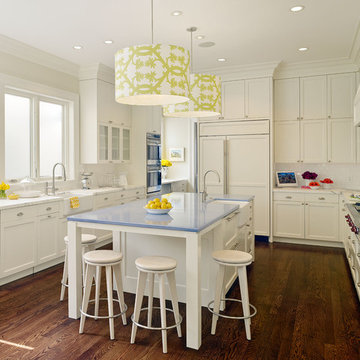
Complete renovation of historic Cow Hollow home. Existing front facade remained for historical purposes. Scope included framing the entire 3 story structure, constructing large concrete retaining walls, and installing a storefront folding door system at family room that opens onto rear stone patio. Rear yard features terraced concrete planters and living wall.
Photos: Bruce DaMonte
Interior Design: Martha Angus
Architect: David Gast
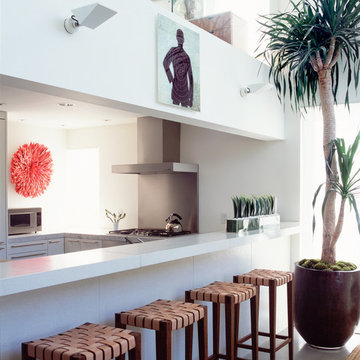
A juju hat adds a punch of hot color to this galley kitchen with leather wrapped bar stools from Espasso.
Exemple d'une cuisine tendance en L fermée et de taille moyenne avec un électroménager en acier inoxydable, des portes de placard blanches, plan de travail en marbre, une crédence blanche, sol en béton ciré et îlot.
Exemple d'une cuisine tendance en L fermée et de taille moyenne avec un électroménager en acier inoxydable, des portes de placard blanches, plan de travail en marbre, une crédence blanche, sol en béton ciré et îlot.
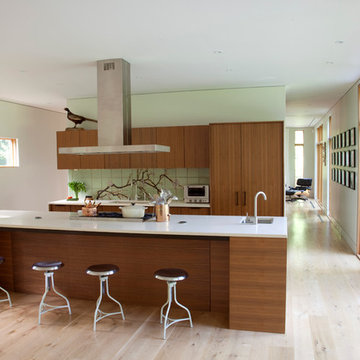
Henrybuilt kitchen
Exemple d'une cuisine parallèle tendance en bois brun avec un évier encastré, un placard à porte plane, une crédence verte et un électroménager en acier inoxydable.
Exemple d'une cuisine parallèle tendance en bois brun avec un évier encastré, un placard à porte plane, une crédence verte et un électroménager en acier inoxydable.
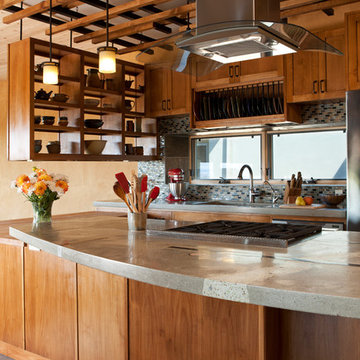
Concrete Countertops
Lattice
Open Floor Plan
Inspiration pour une cuisine sud-ouest américain en bois brun avec une crédence en mosaïque, un plan de travail en béton, un placard sans porte et une crédence multicolore.
Inspiration pour une cuisine sud-ouest américain en bois brun avec une crédence en mosaïque, un plan de travail en béton, un placard sans porte et une crédence multicolore.
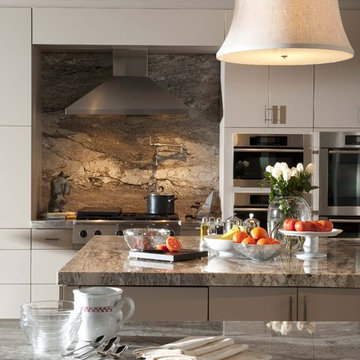
Idées déco pour une très grande cuisine américaine classique avec un électroménager en acier inoxydable, un placard à porte plane, des portes de placard blanches, un plan de travail en granite, une crédence marron, îlot et une crédence en marbre.
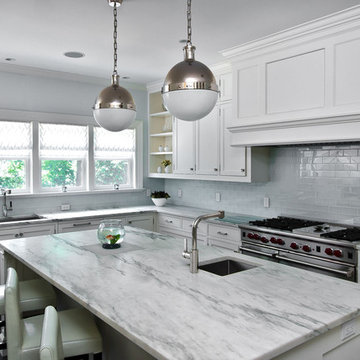
Photos by Scott LePage Photography
Idée de décoration pour une cuisine victorienne avec un électroménager en acier inoxydable, une crédence en carrelage métro, un placard à porte affleurante, des portes de placard blanches et un plan de travail en granite.
Idée de décoration pour une cuisine victorienne avec un électroménager en acier inoxydable, une crédence en carrelage métro, un placard à porte affleurante, des portes de placard blanches et un plan de travail en granite.

Idées déco pour une grande cuisine américaine classique en L avec un évier de ferme, un placard avec porte à panneau encastré, des portes de placard beiges, un plan de travail en stéatite, une crédence multicolore, une crédence en mosaïque, un électroménager en acier inoxydable, un sol en bois brun et îlot.

Remodel of a two-story residence in the heart of South Austin. The entire first floor was opened up and the kitchen enlarged and upgraded to meet the demands of the homeowners who love to cook and entertain. The upstairs master bathroom was also completely renovated and features a large, luxurious walk-in shower.
Jennifer Ott Design • http://jenottdesign.com/
Photography by Atelier Wong
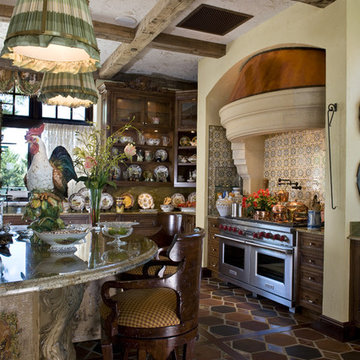
Exemple d'une cuisine montagne avec un électroménager en acier inoxydable, un plan de travail en granite et tomettes au sol.
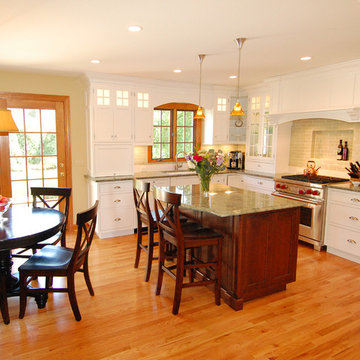
The white painted cabinets provide a crisp, timeless look, while the rich stained island provides a welcome contrast to the space. With cabinet heights all the way to the ceiling, these homeowners are provided with additional storage space that visually makes the room feel taller. To read more about this award-winning Normandy Remodeling Kitchen, click here: http://www.normandyremodeling.com/blog/showpiece-kitchen-becomes-award-winning-kitchen
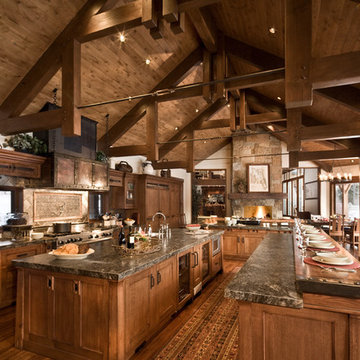
This home was originally a 5000 sq ft home that we remodeled and provided an addition of 11,000 sq ft.
Idées déco pour une cuisine ouverte montagne en bois foncé.
Idées déco pour une cuisine ouverte montagne en bois foncé.

Perfect kitchen for entertaining!
Cette photo montre une grande cuisine américaine tendance en bois brun avec une crédence multicolore, un sol marron, un évier encastré, un placard à porte plane, un électroménager en acier inoxydable, sol en béton ciré, îlot et un plan de travail multicolore.
Cette photo montre une grande cuisine américaine tendance en bois brun avec une crédence multicolore, un sol marron, un évier encastré, un placard à porte plane, un électroménager en acier inoxydable, sol en béton ciré, îlot et un plan de travail multicolore.
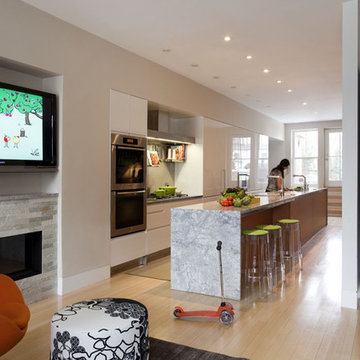
A compact yet refined galley kitchen integrates itself seamlessly with the living area.
© Eric Roth Photography
Aménagement d'une cuisine américaine parallèle contemporaine avec un placard à porte plane, plan de travail en marbre, un électroménager en acier inoxydable et îlot.
Aménagement d'une cuisine américaine parallèle contemporaine avec un placard à porte plane, plan de travail en marbre, un électroménager en acier inoxydable et îlot.
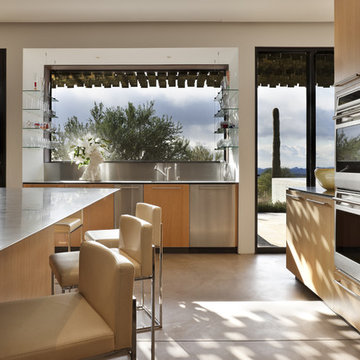
Modern kitchen by Eddie Jones of Jones Studio, inc.
Architect: Jones Studio, inc.
Contractor: the construction zone, ltd.
Photo Credit: Ed Taube
Idées déco de cuisines
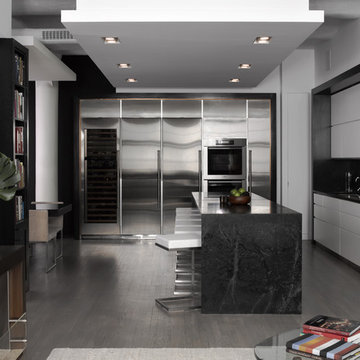
Inspiration pour une cuisine minimaliste avec un électroménager en acier inoxydable, un placard à porte plane, des portes de placard blanches et un plan de travail en stéatite.
9
