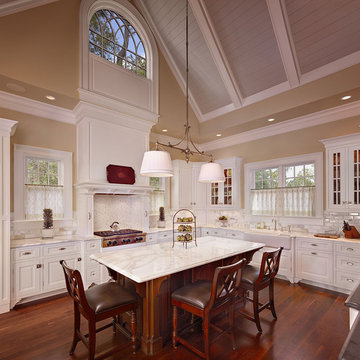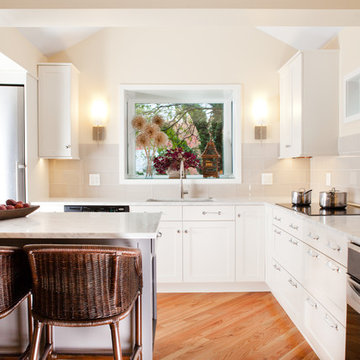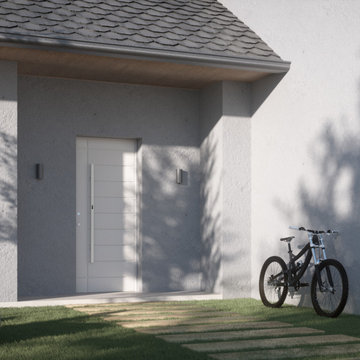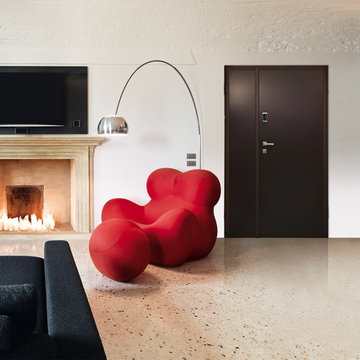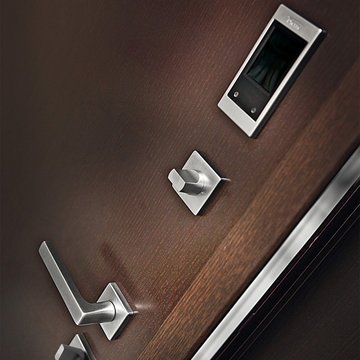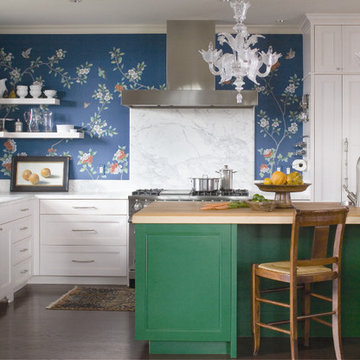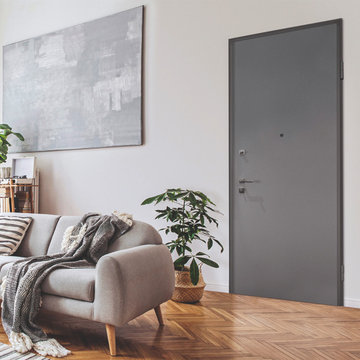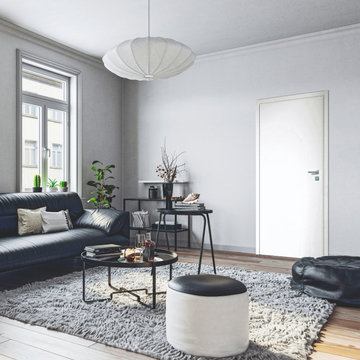Idées déco de cuisines
Trier par :
Budget
Trier par:Populaires du jour
81 - 100 sur 4 829 photos
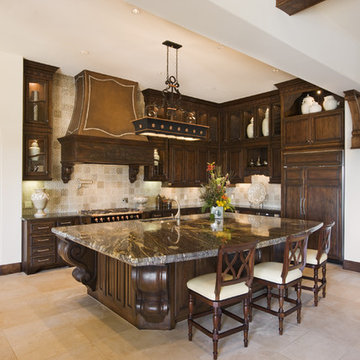
Winner of five awards in the Rough Hollow Parade of Homes, this 6,778 square foot home is an exquisite addition to the prestigious Lakeway neighborhood. The Santa Barbara style home features a welcoming colonnade, lush courtyard, beautiful casita, spacious master suite with a private outdoor covered terrace, and a unique Koi pond beginning underneath the wine room glass floor and continuing to the outdoor living area. In addition, the views of Lake Travis are unmatched throughout the home.
Photography by Coles Hairston

This beautiful 2 story kitchen remodel was created by removing an unwanted bedroom. The increased ceiling height was conceived by adding some structural columns and a triple barrel arch, creating a usable balcony that connects to the original back stairwell and overlooks the Kitchen as well as the Greatroom. This dramatic renovation took place without disturbing the original 100yr. old stone exterior and maintaining the original french doors above the balcony.
Trouvez le bon professionnel près de chez vous

This dramatic design takes its inspiration from the past but retains the best of the present. Exterior highlights include an unusual third-floor cupola that offers birds-eye views of the surrounding countryside, charming cameo windows near the entry, a curving hipped roof and a roomy three-car garage.
Inside, an open-plan kitchen with a cozy window seat features an informal eating area. The nearby formal dining room is oval-shaped and open to the second floor, making it ideal for entertaining. The adjacent living room features a large fireplace, a raised ceiling and French doors that open onto a spacious L-shaped patio, blurring the lines between interior and exterior spaces.
Informal, family-friendly spaces abound, including a home management center and a nearby mudroom. Private spaces can also be found, including the large second-floor master bedroom, which includes a tower sitting area and roomy his and her closets. Also located on the second floor is family bedroom, guest suite and loft open to the third floor. The lower level features a family laundry and craft area, a home theater, exercise room and an additional guest bedroom.
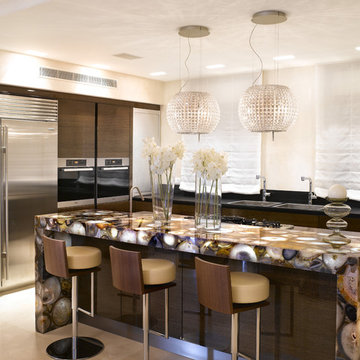
Natural Agate Kitchen Island
Réalisation d'une cuisine design avec un électroménager en acier inoxydable et un plan de travail multicolore.
Réalisation d'une cuisine design avec un électroménager en acier inoxydable et un plan de travail multicolore.
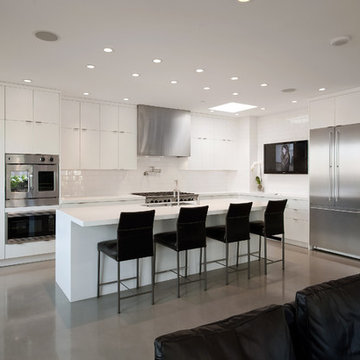
Aaron Leitz Fine Photography
Cette photo montre une cuisine ouverte moderne en L avec un électroménager en acier inoxydable, un placard à porte plane, des portes de placard blanches, un plan de travail en surface solide, une crédence blanche, une crédence en céramique, sol en béton ciré et îlot.
Cette photo montre une cuisine ouverte moderne en L avec un électroménager en acier inoxydable, un placard à porte plane, des portes de placard blanches, un plan de travail en surface solide, une crédence blanche, une crédence en céramique, sol en béton ciré et îlot.
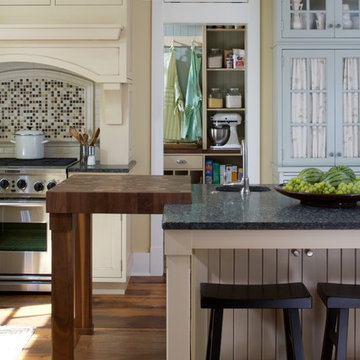
The classic 5,000-square-foot, five-bedroom Blaine boasts a timeless, traditional façade of stone and cedar shake. Inspired by both the relaxed Shingle Style that swept the East Coast at the turn of the century, and the all-American Four Square found around the country. The home features Old World architecture paired with every modern convenience, along with unparalleled craftsmanship and quality design.
The curb appeal starts at the street, where a caramel-colored shingle and stone façade invite you inside from the European-style courtyard. Other highlights include irregularly shaped windows, a charming dovecote and cupola, along with a variety of welcoming window boxes on the street side. The lakeside includes two porches designed to take full advantage of the views, a lower-level walk out, and stone arches that lend an aura of both elegance and permanence.
Step inside, and the interiors will not disappoint. The spacious foyer featuring a wood staircase leads into a large, open living room with a natural stone fireplace, rustic beams and nearby walkout deck. Also adjacent is a screened-in porch that leads down to the lower level, and the lakeshore. The nearby kitchen includes a large two-tiered multi-purpose island topped with butcher block, perfect for both entertaining and food preparation. This informal dining area allows for large gatherings of family and friends. Leave the family area, cross the foyer and enter your private retreat — a master bedroom suite attached to a luxurious master bath, private sitting room, and sun room. Who needs vacation when it’s such a pleasure staying home?
The second floor features two cozy bedrooms, a bunkroom with built-in sleeping area, and a convenient home office. In the lower level, a relaxed family room and billiards area are accompanied by a pub and wine cellar. Further on, two additional bedrooms await.
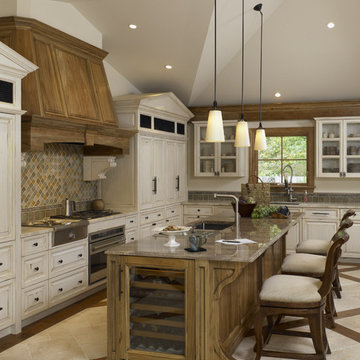
Pool house kitchen, Custom cabinetry,
Exemple d'une cuisine encastrable chic avec un placard à porte vitrée.
Exemple d'une cuisine encastrable chic avec un placard à porte vitrée.
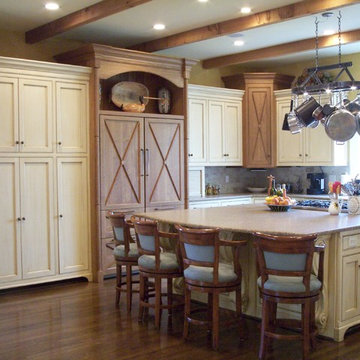
Traditional Kitchen Remodel, features painted & glazed beaded-inset cabinetry with rift & quartered oak accents in stylized X door design.
Exemple d'une cuisine américaine chic en U avec un placard à porte affleurante, un évier encastré, un plan de travail en granite, une crédence beige, une crédence en carrelage de pierre et un électroménager en acier inoxydable.
Exemple d'une cuisine américaine chic en U avec un placard à porte affleurante, un évier encastré, un plan de travail en granite, une crédence beige, une crédence en carrelage de pierre et un électroménager en acier inoxydable.
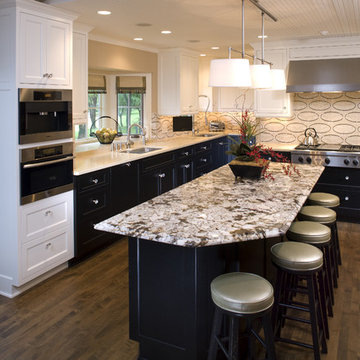
When the family of five moved into this lakeside home on Lake Minnetonka, a gourmet kitchen was in order. Their interior designer, Brandi Hagen of Eminent Interior Design transformed the all –white room by melding a traditional tile backsplash, beautifully light-stained maple floors, a bead-board ceiling with a contemporary black and white color scheme. The original white upper cabinets remain light and airy in contrast to the elegant, black lower cabinets and appliances. The tile backsplash and center-island granite features incorporate all colors to unify the interior designed space.
To learn more about this space, link to Eminent Design's website: http://eminentid.com/featured-work/kitchen-design-minneapolis-lake-home/case_study
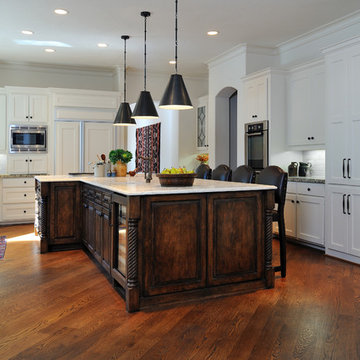
See before imagesa and read the story about the remodel at the link above. New island, floor, paint, lighting, plumbing, counters and backsplash update this kitchen. A rustic, ethnic vibe was desired with textural limestone counter, new wood stools, and antique rugs and textiles. Photographer - Miro Dvorscak
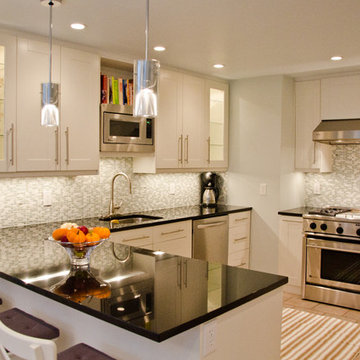
Rajni Alex Design offers a full array of design services: from full service interior design and project management to e-design consultation. We are New York based - but will travel and consult worldwide through our new RAD E-Design Services. The emphasis is to create distinctive and welcoming homes that reflect the clients' lifestyle and personalities.
Rechargez la page pour ne plus voir cette annonce spécifique
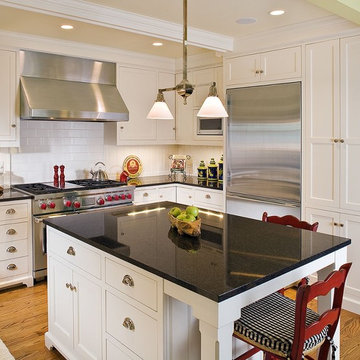
Matt Schmitt Photography
Exemple d'une cuisine américaine chic en U de taille moyenne avec un électroménager en acier inoxydable, un évier de ferme, un placard à porte shaker, des portes de placard blanches, une crédence blanche, une crédence en carrelage métro, parquet clair, îlot et plan de travail noir.
Exemple d'une cuisine américaine chic en U de taille moyenne avec un électroménager en acier inoxydable, un évier de ferme, un placard à porte shaker, des portes de placard blanches, une crédence blanche, une crédence en carrelage métro, parquet clair, îlot et plan de travail noir.
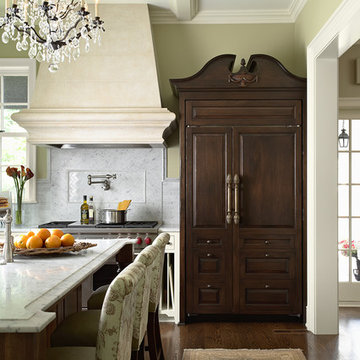
A recent kitchen and master bath renovation completed by John Kraemer & Sons. Located in St. Paul, MN.
Photography: Susan Gilmore
Idées déco pour une cuisine classique avec un électroménager en acier inoxydable et plan de travail en marbre.
Idées déco pour une cuisine classique avec un électroménager en acier inoxydable et plan de travail en marbre.
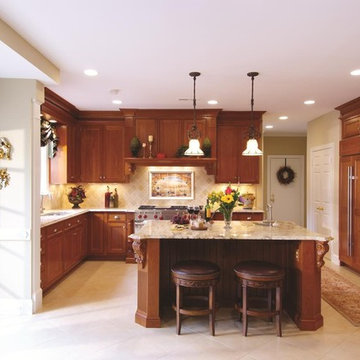
Features: Custom Wood Hood with Enkeboll Corbels # CBL-AO0; Dentil Moulding; Wine Rack; Custom Island with Enkeboll Corbels # CBL-AMI; Beadboard; Cherry Wood Appliance Panels; Fluted Pilasters
Cabinets: Honey Brook Custom Cabinets in Cherry Wood with Nutmeg Finish; New Canaan Beaded Flush Inset Door Style
Countertops: 3cm Roman Gold Granite with Waterfall Edge
Photographs by Apertures, Inc.
Idées déco de cuisines
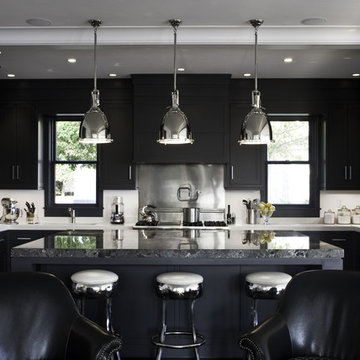
Photo Credit: Sam Gray Photography
White Caesarstone Counters
Black Marble Island
Lights: Restoration Hardware- Benson Pendant (16")
Réalisation d'une cuisine ouverte encastrable tradition en U avec un placard avec porte à panneau encastré.
Réalisation d'une cuisine ouverte encastrable tradition en U avec un placard avec porte à panneau encastré.

This beautiful kitchen features cabinets from the Wm Ohs Hampton Classics line.
Rob Klein
Conceptual Kitchens
Indianapolis, IN
Inspiration pour une cuisine ouverte encastrable traditionnelle avec un placard avec porte à panneau encastré, des portes de placard blanches, une crédence blanche et une crédence en marbre.
Inspiration pour une cuisine ouverte encastrable traditionnelle avec un placard avec porte à panneau encastré, des portes de placard blanches, une crédence blanche et une crédence en marbre.
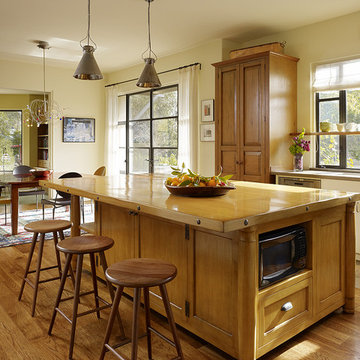
Karin Payson A+D, Staprans Design, Matthew Millman Photography
Cette photo montre une cuisine chic en bois brun fermée avec un plan de travail en bois et un placard avec porte à panneau surélevé.
Cette photo montre une cuisine chic en bois brun fermée avec un plan de travail en bois et un placard avec porte à panneau surélevé.
5
