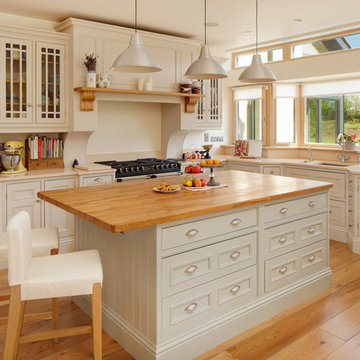Idées déco de cuisines
Trier par :
Budget
Trier par:Populaires du jour
41 - 60 sur 4 829 photos
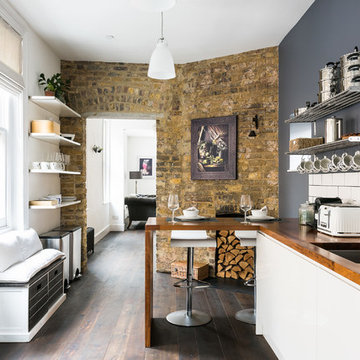
Photography by Veronica Rodriguez Interior Photography.
Cette photo montre une cuisine nature en L avec un évier encastré, un placard à porte plane, des portes de placard blanches, un plan de travail en bois, une crédence blanche, une crédence en carrelage métro, parquet foncé, une péninsule et un sol marron.
Cette photo montre une cuisine nature en L avec un évier encastré, un placard à porte plane, des portes de placard blanches, un plan de travail en bois, une crédence blanche, une crédence en carrelage métro, parquet foncé, une péninsule et un sol marron.

Kitchen with Corona Door Style in Gray Paint with White Glaze from Designer Series
Aménagement d'une grande cuisine ouverte méditerranéenne en L avec des portes de placard grises, un plan de travail en bois, une crédence grise, un électroménager en acier inoxydable, 2 îlots, un sol beige, un évier de ferme, un placard avec porte à panneau encastré, une crédence en céramique et un sol en carrelage de céramique.
Aménagement d'une grande cuisine ouverte méditerranéenne en L avec des portes de placard grises, un plan de travail en bois, une crédence grise, un électroménager en acier inoxydable, 2 îlots, un sol beige, un évier de ferme, un placard avec porte à panneau encastré, une crédence en céramique et un sol en carrelage de céramique.
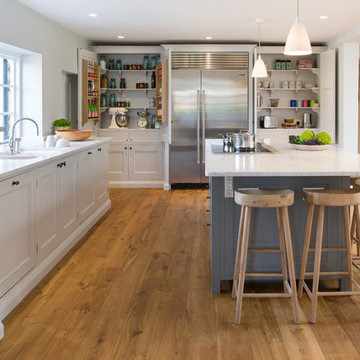
Leigh Simpson
Idée de décoration pour une cuisine bicolore tradition en L fermée et de taille moyenne avec un placard à porte shaker, parquet clair, îlot et un sol marron.
Idée de décoration pour une cuisine bicolore tradition en L fermée et de taille moyenne avec un placard à porte shaker, parquet clair, îlot et un sol marron.
Trouvez le bon professionnel près de chez vous

Exemple d'une grande cuisine nature en U avec un évier de ferme, un placard à porte shaker, des portes de placard blanches, une crédence en brique, un électroménager en acier inoxydable, un sol en brique, une péninsule, un sol rouge et une crédence beige.
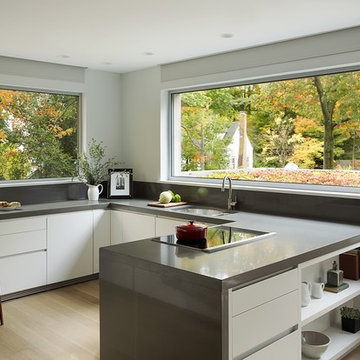
OVERVIEW
Set into a mature Boston area neighborhood, this sophisticated 2900SF home offers efficient use of space, expression through form, and myriad of green features.
MULTI-GENERATIONAL LIVING
Designed to accommodate three family generations, paired living spaces on the first and second levels are architecturally expressed on the facade by window systems that wrap the front corners of the house. Included are two kitchens, two living areas, an office for two, and two master suites.
CURB APPEAL
The home includes both modern form and materials, using durable cedar and through-colored fiber cement siding, permeable parking with an electric charging station, and an acrylic overhang to shelter foot traffic from rain.
FEATURE STAIR
An open stair with resin treads and glass rails winds from the basement to the third floor, channeling natural light through all the home’s levels.
LEVEL ONE
The first floor kitchen opens to the living and dining space, offering a grand piano and wall of south facing glass. A master suite and private ‘home office for two’ complete the level.
LEVEL TWO
The second floor includes another open concept living, dining, and kitchen space, with kitchen sink views over the green roof. A full bath, bedroom and reading nook are perfect for the children.
LEVEL THREE
The third floor provides the second master suite, with separate sink and wardrobe area, plus a private roofdeck.
ENERGY
The super insulated home features air-tight construction, continuous exterior insulation, and triple-glazed windows. The walls and basement feature foam-free cavity & exterior insulation. On the rooftop, a solar electric system helps offset energy consumption.
WATER
Cisterns capture stormwater and connect to a drip irrigation system. Inside the home, consumption is limited with high efficiency fixtures and appliances.
TEAM
Architecture & Mechanical Design – ZeroEnergy Design
Contractor – Aedi Construction
Photos – Eric Roth Photography

Set within the Carlton Square Conservation Area in East London, this two-storey end of terrace period property suffered from a lack of natural light, low ceiling heights and a disconnection to the garden at the rear.
The clients preference for an industrial aesthetic along with an assortment of antique fixtures and fittings acquired over many years were an integral factor whilst forming the brief. Steel windows and polished concrete feature heavily, allowing the enlarged living area to be visually connected to the garden with internal floor finishes continuing externally. Floor to ceiling glazing combined with large skylights help define areas for cooking, eating and reading whilst maintaining a flexible open plan space.
This simple yet detailed project located within a prominent Conservation Area required a considered design approach, with a reduced palette of materials carefully selected in response to the existing building and it’s context.
Photographer: Simon Maxwell

Carl Socolow
Aménagement d'une grande cuisine américaine classique en L avec un évier encastré, un placard avec porte à panneau encastré, des portes de placard blanches, une crédence grise, une crédence en céramique, îlot, un plan de travail en quartz modifié, un électroménager en acier inoxydable et un sol en ardoise.
Aménagement d'une grande cuisine américaine classique en L avec un évier encastré, un placard avec porte à panneau encastré, des portes de placard blanches, une crédence grise, une crédence en céramique, îlot, un plan de travail en quartz modifié, un électroménager en acier inoxydable et un sol en ardoise.
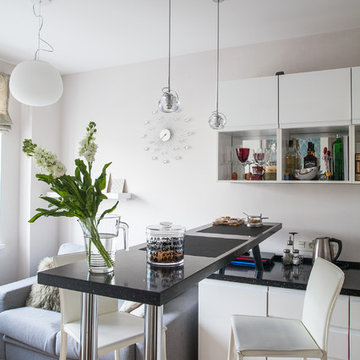
Aménagement d'une cuisine contemporaine avec un placard à porte plane, des portes de placard blanches et parquet clair.

Modern mix of natural wood and laminate finish for kitchen diner. Appliances include wall mounted angled extractor and built-in ovens.
Exemple d'une cuisine américaine bicolore moderne en U et bois foncé de taille moyenne avec un évier 1 bac, un placard à porte plane, un plan de travail en surface solide, un électroménager en acier inoxydable, un sol en carrelage de céramique et îlot.
Exemple d'une cuisine américaine bicolore moderne en U et bois foncé de taille moyenne avec un évier 1 bac, un placard à porte plane, un plan de travail en surface solide, un électroménager en acier inoxydable, un sol en carrelage de céramique et îlot.
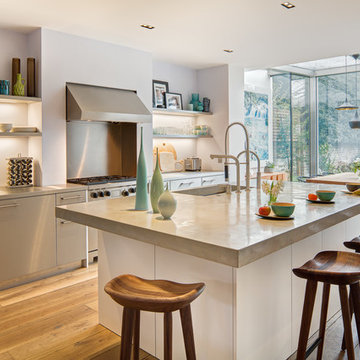
Réalisation d'une cuisine ouverte design en inox avec un évier encastré, un placard à porte plane, un électroménager en acier inoxydable, un sol en bois brun, îlot et un plan de travail en béton.

Simon Kennedy
Cette photo montre une cuisine linéaire scandinave avec un placard à porte plane, des portes de placard bleues, un plan de travail en bois, une crédence bleue, parquet clair et îlot.
Cette photo montre une cuisine linéaire scandinave avec un placard à porte plane, des portes de placard bleues, un plan de travail en bois, une crédence bleue, parquet clair et îlot.
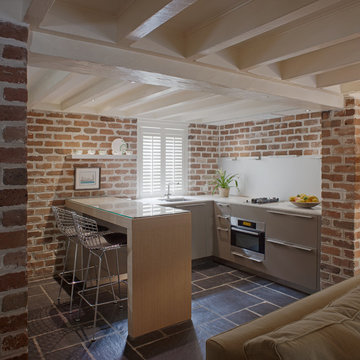
Idées déco pour une petite cuisine ouverte classique en U avec un placard à porte plane, des portes de placard grises, une péninsule, un évier encastré, une crédence blanche et un électroménager en acier inoxydable.
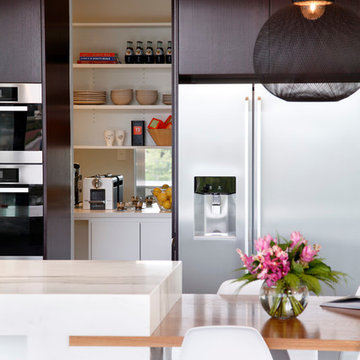
A unique blend of visual, textural and practical design has come together to create this bright and enjoyable Clonfarf kitchen.
Working with the owners interior designer, Anita Mitchell, we decided to take inspiration from the spectacular view and make it a key feature of the design using a variety of finishes and textures to add visual interest to the space and work with the natural light. Photos by Eliot Cohen
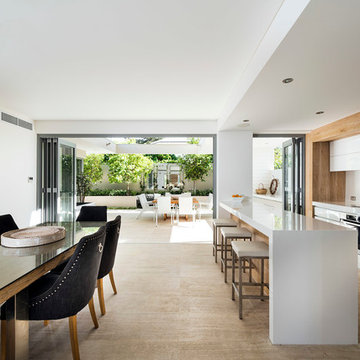
DMax photo. Swell Homes addition and renovation.
Cette image montre une cuisine parallèle minimaliste avec un placard à porte plane et des portes de placard blanches.
Cette image montre une cuisine parallèle minimaliste avec un placard à porte plane et des portes de placard blanches.
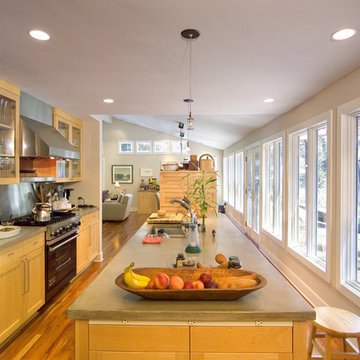
The wall of windows in this kitchen design creates a sense of a more open and larger kitchen.
Aménagement d'une cuisine parallèle contemporaine en bois clair de taille moyenne avec un électroménager en acier inoxydable, un évier encastré, un placard à porte shaker, une crédence métallisée, parquet clair et îlot.
Aménagement d'une cuisine parallèle contemporaine en bois clair de taille moyenne avec un électroménager en acier inoxydable, un évier encastré, un placard à porte shaker, une crédence métallisée, parquet clair et îlot.

The new kitchen bar counter sits where a wall was originally. Two species of wood were used in the cabinets, walnut and alder. The lighter colored cabinets at the back wall are in alder with Zodiaq countertops and the backsplash utilizes colored sandblasted glass tiles.
Photo Credit: John Sutton Photography
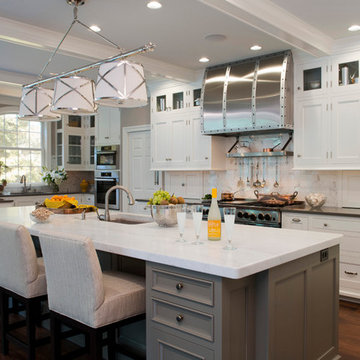
Donovan Roberts Witmer
Idées déco pour une cuisine grise et blanche classique en L avec un évier encastré, un placard à porte shaker, des portes de placard blanches, une crédence blanche et un électroménager en acier inoxydable.
Idées déco pour une cuisine grise et blanche classique en L avec un évier encastré, un placard à porte shaker, des portes de placard blanches, une crédence blanche et un électroménager en acier inoxydable.
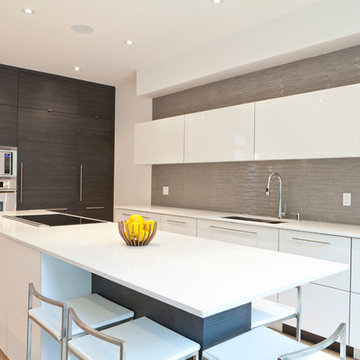
BiglarKinyan Design Partnership Inc. 2012
Inspiration pour une cuisine encastrable et bicolore minimaliste.
Inspiration pour une cuisine encastrable et bicolore minimaliste.
Idées déco de cuisines
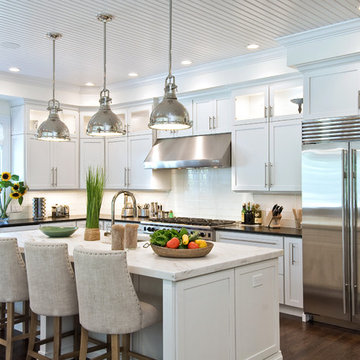
Wainscott South New Construction. Builder: Michael Frank Building Co. Designer: EB Designs
SOLD $5M
Poised on 1.25 acres from which the ocean a mile away is often heard and its breezes most definitely felt, this nearly completed 8,000 +/- sq ft residence offers masterful construction, consummate detail and impressive symmetry on three levels of living space. The journey begins as a double height paneled entry welcomes you into a sun drenched environment over richly stained oak floors. Spread out before you is the great room with coffered 10 ft ceilings and fireplace. Turn left past powder room, into the handsome formal dining room with coffered ceiling and chunky moldings. The heart and soul of your days will happen in the expansive kitchen, professionally equipped and bolstered by a butlers pantry leading to the dining room. The kitchen flows seamlessly into the family room with wainscotted 20' ceilings, paneling and room for a flatscreen TV over the fireplace. French doors open from here to the screened outdoor living room with fireplace. An expansive master with fireplace, his/her closets, steam shower and jacuzzi completes the first level. Upstairs, a second fireplaced master with private terrace and similar amenities reigns over 3 additional ensuite bedrooms. The finished basement offers recreational and media rooms, full bath and two staff lounges with deep window wells The 1.3acre property includes copious lawn and colorful landscaping that frame the Gunite pool and expansive slate patios. A convenient pool bath with access from both inside and outside the house is adjacent to the two car garage. Walk to the stores in Wainscott, bike to ocean at Beach Lane or shop in the nearby villages. Easily the best priced new construction with the most to offer south of the highway today.
3
