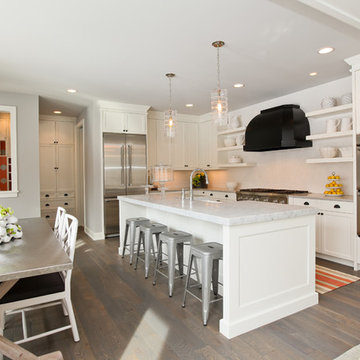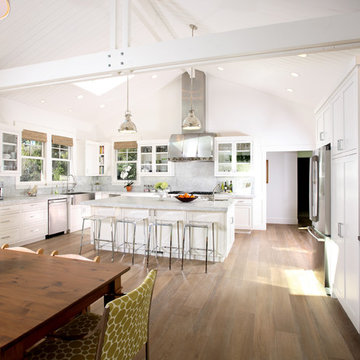Idées déco de cuisines
Trier par :
Budget
Trier par:Populaires du jour
61 - 80 sur 4 829 photos

The new kitchen bar counter sits where a wall was originally. Two species of wood were used in the cabinets, walnut and alder. The lighter colored cabinets at the back wall are in alder with Zodiaq countertops and the backsplash utilizes colored sandblasted glass tiles.
Photo Credit: John Sutton Photography

The designer took a cue from the surrounding natural elements, utilizing richly colored cabinetry to complement the ceiling’s rustic wood beams. The combination of the rustic floor and ceilings with the rich cabinetry creates a warm, natural space that communicates an inviting mood.
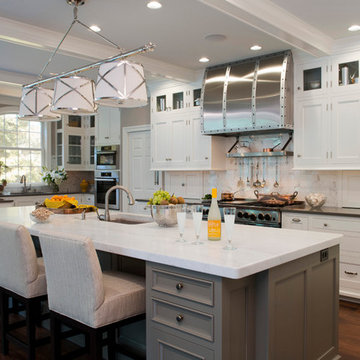
Donovan Roberts Witmer
Idées déco pour une cuisine grise et blanche classique en L avec un évier encastré, un placard à porte shaker, des portes de placard blanches, une crédence blanche et un électroménager en acier inoxydable.
Idées déco pour une cuisine grise et blanche classique en L avec un évier encastré, un placard à porte shaker, des portes de placard blanches, une crédence blanche et un électroménager en acier inoxydable.
Trouvez le bon professionnel près de chez vous
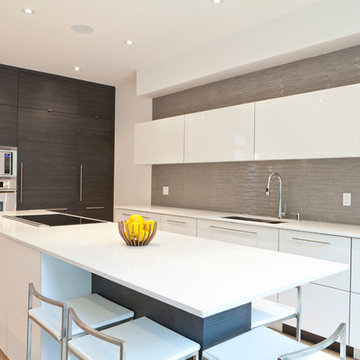
BiglarKinyan Design Partnership Inc. 2012
Inspiration pour une cuisine encastrable et bicolore minimaliste.
Inspiration pour une cuisine encastrable et bicolore minimaliste.
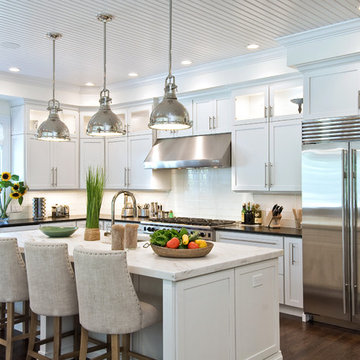
Wainscott South New Construction. Builder: Michael Frank Building Co. Designer: EB Designs
SOLD $5M
Poised on 1.25 acres from which the ocean a mile away is often heard and its breezes most definitely felt, this nearly completed 8,000 +/- sq ft residence offers masterful construction, consummate detail and impressive symmetry on three levels of living space. The journey begins as a double height paneled entry welcomes you into a sun drenched environment over richly stained oak floors. Spread out before you is the great room with coffered 10 ft ceilings and fireplace. Turn left past powder room, into the handsome formal dining room with coffered ceiling and chunky moldings. The heart and soul of your days will happen in the expansive kitchen, professionally equipped and bolstered by a butlers pantry leading to the dining room. The kitchen flows seamlessly into the family room with wainscotted 20' ceilings, paneling and room for a flatscreen TV over the fireplace. French doors open from here to the screened outdoor living room with fireplace. An expansive master with fireplace, his/her closets, steam shower and jacuzzi completes the first level. Upstairs, a second fireplaced master with private terrace and similar amenities reigns over 3 additional ensuite bedrooms. The finished basement offers recreational and media rooms, full bath and two staff lounges with deep window wells The 1.3acre property includes copious lawn and colorful landscaping that frame the Gunite pool and expansive slate patios. A convenient pool bath with access from both inside and outside the house is adjacent to the two car garage. Walk to the stores in Wainscott, bike to ocean at Beach Lane or shop in the nearby villages. Easily the best priced new construction with the most to offer south of the highway today.
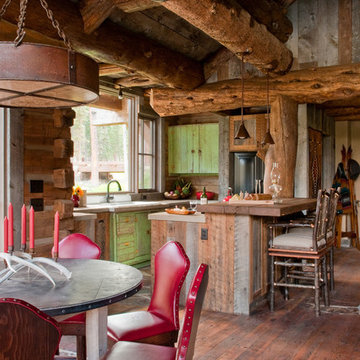
Highline Partners
Aménagement d'une cuisine américaine montagne en bois vieilli avec un plan de travail en bois.
Aménagement d'une cuisine américaine montagne en bois vieilli avec un plan de travail en bois.
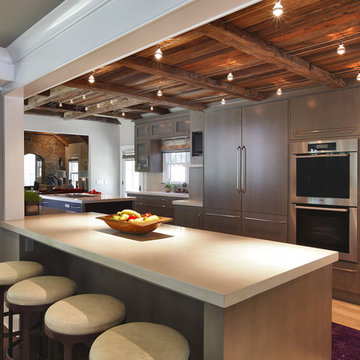
Photos by Olson Photographic
Cette photo montre une cuisine encastrable chic avec un placard à porte plane, des portes de placard grises et un plan de travail en béton.
Cette photo montre une cuisine encastrable chic avec un placard à porte plane, des portes de placard grises et un plan de travail en béton.
Rechargez la page pour ne plus voir cette annonce spécifique
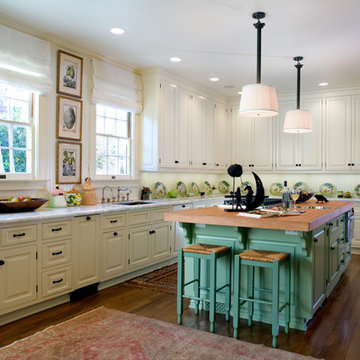
Originally in this space there was a small kitchen, back hallway to the porte-cochere, rear staircase, pantry and maid’s room. It was all opened up to make this one large kitchen/living area, a very inviting area in which to cook, dine, and relax.
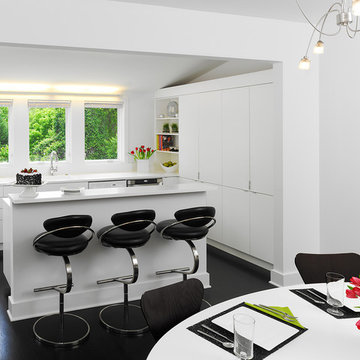
Judy Davis Photography
Exemple d'une cuisine américaine moderne en L avec des portes de placard blanches.
Exemple d'une cuisine américaine moderne en L avec des portes de placard blanches.

Featured in Period Homes Magazine, this kitchen is an example of working with the traditional elements of the existing Victorian Period home and within the existing footprint. The Custom cabinets recall the leaded glass windows in the main stair hall and front door.
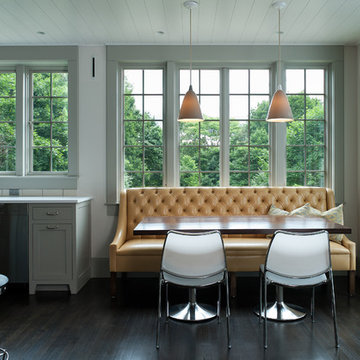
Photos by Scott LePage Photography
Idées déco pour une cuisine américaine contemporaine.
Idées déco pour une cuisine américaine contemporaine.
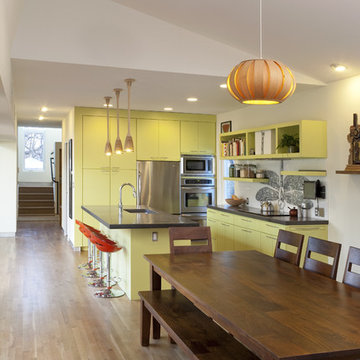
Photography by Whit Preston
Idées déco pour une cuisine américaine contemporaine avec un électroménager en acier inoxydable, un plan de travail en béton, un évier encastré, un placard à porte plane et des portes de placards vertess.
Idées déco pour une cuisine américaine contemporaine avec un électroménager en acier inoxydable, un plan de travail en béton, un évier encastré, un placard à porte plane et des portes de placards vertess.
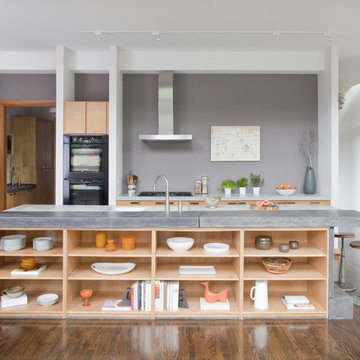
Photography by Christina Wedge
Architecture by Matt Walsh
Cette image montre une cuisine design en bois clair avec un électroménager noir, un placard sans porte et un plan de travail en béton.
Cette image montre une cuisine design en bois clair avec un électroménager noir, un placard sans porte et un plan de travail en béton.

In this contemporary kitchen, we chose to use concrete counter tops through out. The back splash is a glass wine color mosaic tile. The flooring has a wine color back ground with a hint of silver which is reflective.
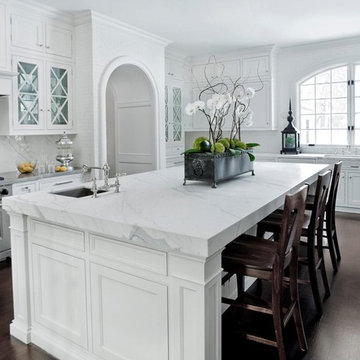
Idée de décoration pour une cuisine tradition avec un placard à porte affleurante, un électroménager en acier inoxydable, plan de travail en marbre, des portes de placard blanches, une crédence blanche et un plan de travail gris.
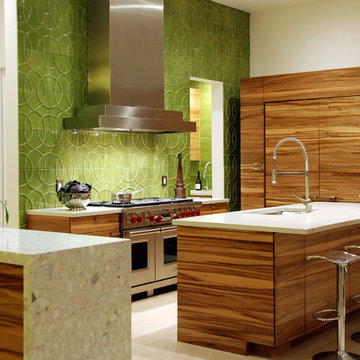
Butler's pantry behind tile wall allows for a clean look for the kitchen.
Tiffany Hazekamp (Photos)
Aménagement d'une cuisine encastrable contemporaine.
Aménagement d'une cuisine encastrable contemporaine.
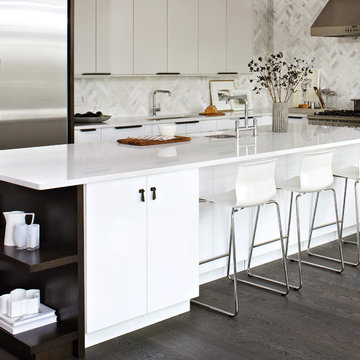
Photo by Virginia Macdonald Photographer Inc.
http://www.virginiamacdonald.com/
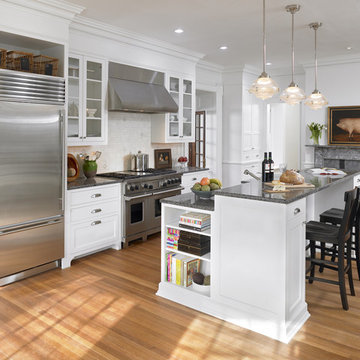
In this restoration, the kitchen was relocated into what had been the formal dining room.
Photo: Jeffrey Totaro
Idée de décoration pour une cuisine tradition avec un placard à porte vitrée et un électroménager en acier inoxydable.
Idée de décoration pour une cuisine tradition avec un placard à porte vitrée et un électroménager en acier inoxydable.
Idées déco de cuisines
4

