Idées déco de cuisines
Trier par :
Budget
Trier par:Populaires du jour
41 - 60 sur 355 photos

Steve Keating Photography
Cette image montre une cuisine ouverte design en bois clair et L de taille moyenne avec un électroménager noir, un placard à porte vitrée, une crédence métallisée, une crédence en dalle métallique, un plan de travail en surface solide, sol en béton ciré et îlot.
Cette image montre une cuisine ouverte design en bois clair et L de taille moyenne avec un électroménager noir, un placard à porte vitrée, une crédence métallisée, une crédence en dalle métallique, un plan de travail en surface solide, sol en béton ciré et îlot.
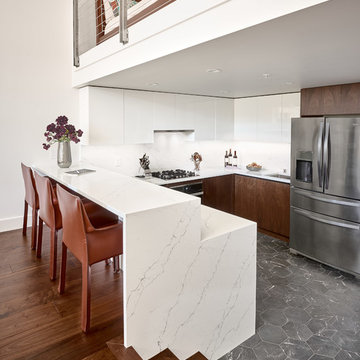
This small kitchen and powder room maximize light and life in a small live-work loft in San Francisco. The minimalist cabinetry design in sleek white acrylic and rich walnut let the textures of wood and stone stand out in the bright natural light. The built-in dining area maximizes clear floor area and connects the raised living area with the kitchen. The stone hexagon floor carries over into the powder room and blends with a three-dimensional porcelain tile that is as spontaneous and fun as the client.

Espresso Cabinets, white dekton waterfall island and countertops, rustic lvt flooring, black appliances, globe pendant lighting, retro refrigerator, wire handrail, split level master piece.
Trouvez le bon professionnel près de chez vous
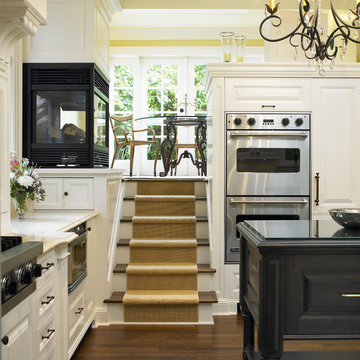
Jo Ann Richards, Works Photography
Idée de décoration pour une cuisine tradition avec un électroménager en acier inoxydable.
Idée de décoration pour une cuisine tradition avec un électroménager en acier inoxydable.
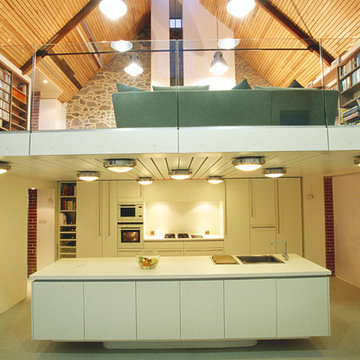
Karl Taylor
Inspiration pour une cuisine ouverte parallèle design avec un évier posé, un placard à porte plane, des portes de placard blanches, une crédence blanche et îlot.
Inspiration pour une cuisine ouverte parallèle design avec un évier posé, un placard à porte plane, des portes de placard blanches, une crédence blanche et îlot.
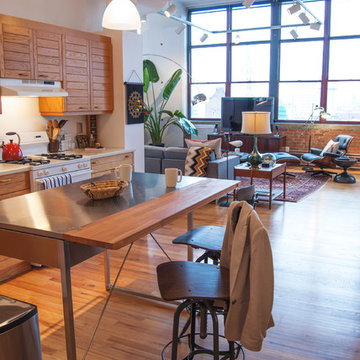
The first impression upon entering Daniel Shapiro's apartment is of a well-balanced interplay between periods and materials. “I have always wanted to live in a loft space”, Shapiro explains, “and I wanted an authentic loft, with an industrial feel that didn't seem manufactured or new.”
Vintage Toledo Barstools from Restoration Hardware contrast the minimal edge of the stainless steel island. Placed immediately beyond the entrance, the stool’s style offers a hint of the industrial nature of the space.
Photo: Adrienne M DeRosa © 2012 Houzz
Design: KEA Design
Rechargez la page pour ne plus voir cette annonce spécifique
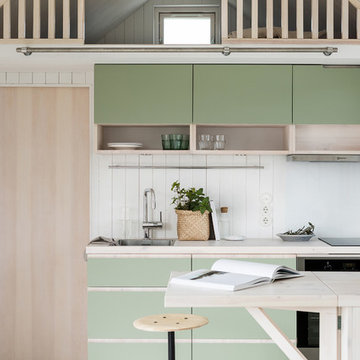
Kök under loft i modulbyggt Attefallshus.
Aménagement d'une cuisine linéaire scandinave avec une péninsule, un évier posé, un placard à porte plane, des portes de placards vertess, un plan de travail en bois, une crédence blanche et un plan de travail beige.
Aménagement d'une cuisine linéaire scandinave avec une péninsule, un évier posé, un placard à porte plane, des portes de placards vertess, un plan de travail en bois, une crédence blanche et un plan de travail beige.
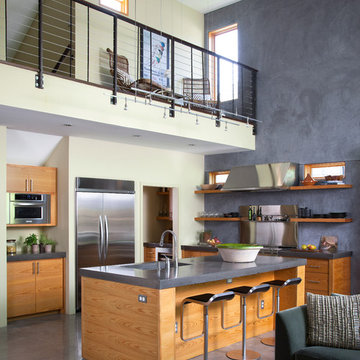
Ryann Ford
Aménagement d'une cuisine ouverte contemporaine en bois brun avec un évier intégré, un placard sans porte, un électroménager en acier inoxydable, sol en béton ciré et îlot.
Aménagement d'une cuisine ouverte contemporaine en bois brun avec un évier intégré, un placard sans porte, un électroménager en acier inoxydable, sol en béton ciré et îlot.
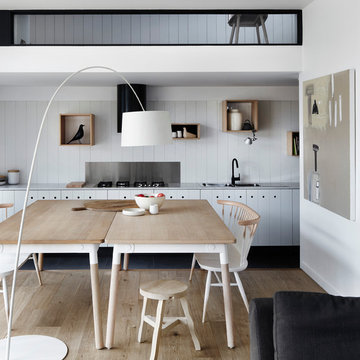
Sharyn Cairns
Cette photo montre une cuisine ouverte linéaire tendance avec parquet clair et aucun îlot.
Cette photo montre une cuisine ouverte linéaire tendance avec parquet clair et aucun îlot.
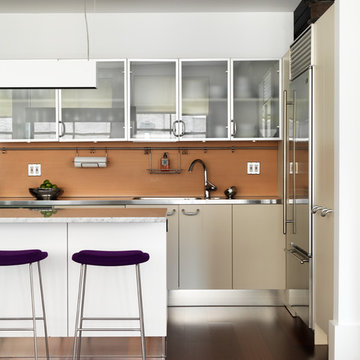
Jonny Valiant
Inspiration pour une cuisine design de taille moyenne avec un placard à porte vitrée, un plan de travail en inox, une crédence marron et îlot.
Inspiration pour une cuisine design de taille moyenne avec un placard à porte vitrée, un plan de travail en inox, une crédence marron et îlot.

Cette image montre une cuisine ouverte urbaine avec un placard à porte plane et des portes de placard blanches.
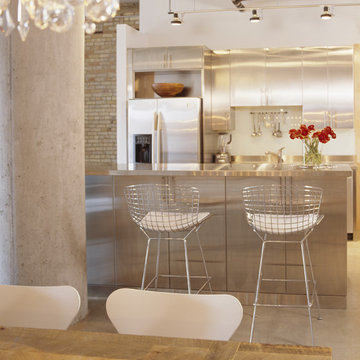
Featured in MSP Magazine
All furnishings are available through Lucy Interior Design.
www.lucyinteriordesign.com - 612.339.2225
Interior Designer: Lucy Interior Design
Photographer: Ken Gutmaker
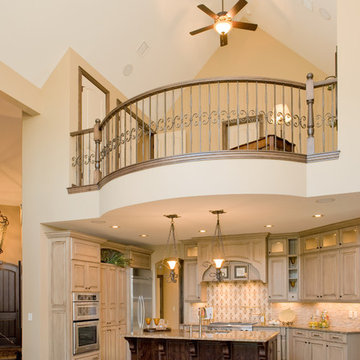
Réalisation d'une cuisine ouverte tradition en U avec un placard avec porte à panneau surélevé, des portes de placard beiges, une crédence beige et un électroménager en acier inoxydable.
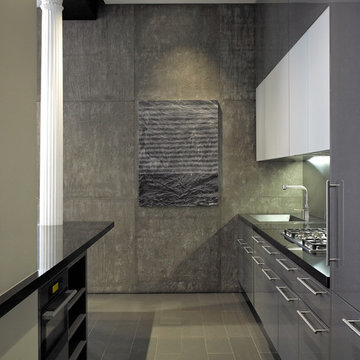
This NoHo apartment, in a landmarked circa 1870 building designed by Stephen Decatur Hatch and converted to lofts in 1987, had been interestingly renovated by a rock musician before being purchased by a young hedge fund manager and his gallery director girlfriend. Naturally, the couple brought to the project their collection of painting, photography and sculpture, mostly by young emerging artists. Axis Mundi accommodated these pieces within a neutral palette accented with occasional flashes of bright color that referenced the various artworks. Major furniture pieces – a sectional in the library, a 12-foot-long dining table–along with a rich blend of textures such as leather, linen, fur and warm woods, helped bring the sprawling dimensions of the loft down to human scale.
Photography: Mark Roskams
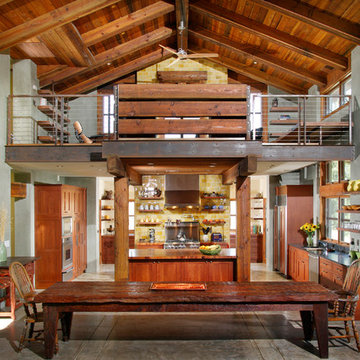
Neo Farmhouse is a modern eclectic style referential to the surrounding agrarian architecture located outside of Sacramento, California. Design by Sage Architecture, Inc.
Dave Adams Photography
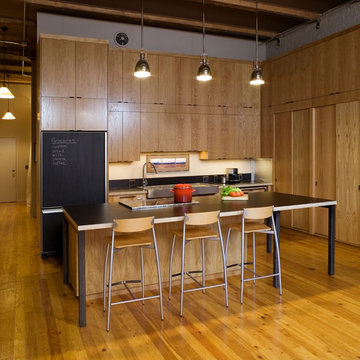
Architect: Carol Sundstrom, AIA
Contractor: Thomas Jacobson Construction, Inc.
Photography: © Dale Lang
Cette photo montre une grande cuisine américaine encastrable moderne en L et bois brun avec un placard à porte plane, un évier de ferme, un plan de travail en surface solide, une crédence beige, parquet clair et îlot.
Cette photo montre une grande cuisine américaine encastrable moderne en L et bois brun avec un placard à porte plane, un évier de ferme, un plan de travail en surface solide, une crédence beige, parquet clair et îlot.
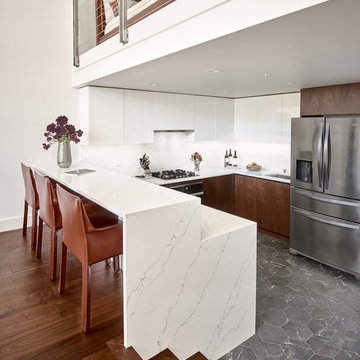
Cette image montre une cuisine design en U avec un évier encastré, un placard à porte plane, des portes de placard blanches, une crédence blanche, un électroménager en acier inoxydable, une péninsule, un sol gris et un plan de travail blanc.
Idées déco de cuisines
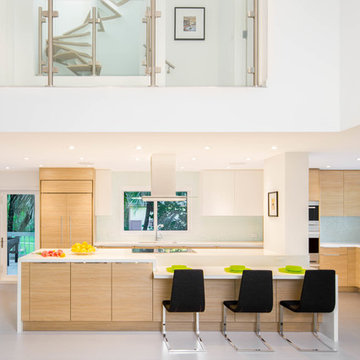
Two story view of the kitchen
Photo:Stephanie Lavigne Villeneuve
Réalisation d'une grande cuisine parallèle et encastrable design en bois clair avec un placard à porte plane, un plan de travail en quartz modifié, une crédence blanche, une crédence en mosaïque, un sol en carrelage de porcelaine et îlot.
Réalisation d'une grande cuisine parallèle et encastrable design en bois clair avec un placard à porte plane, un plan de travail en quartz modifié, une crédence blanche, une crédence en mosaïque, un sol en carrelage de porcelaine et îlot.
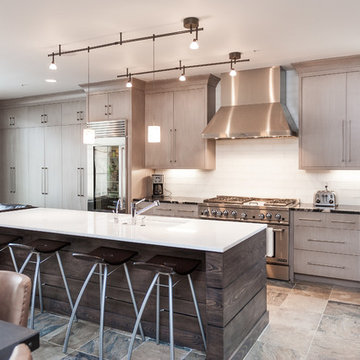
Cette photo montre une grande cuisine ouverte tendance en L et bois clair avec un évier encastré, un placard à porte plane, une crédence blanche, un électroménager en acier inoxydable, îlot, une crédence en carrelage métro, un sol marron et un plan de travail en granite.
3

