Idées déco de cuisines
Trier par :
Budget
Trier par:Populaires du jour
121 - 140 sur 355 photos
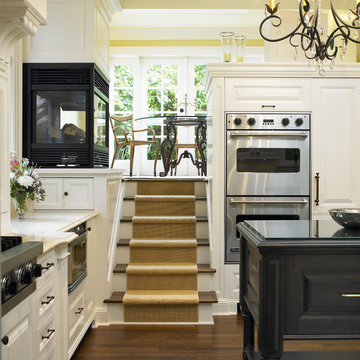
Jo Ann Richards, Works Photography
Idée de décoration pour une cuisine tradition avec un électroménager en acier inoxydable.
Idée de décoration pour une cuisine tradition avec un électroménager en acier inoxydable.
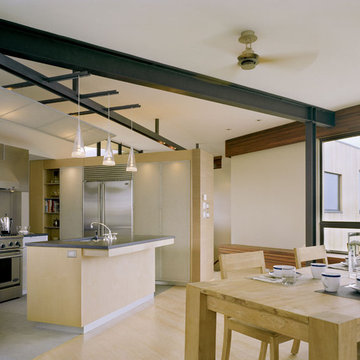
Perched on a bluff overlooking Block Island Sound, the property is a flag lot at the edge of a new subdivision, bordered on three sides by water, wetlands, and woods. The client asked us to design a house with a minimal impact on the pristine landscape, maximum exposure to the views and all the amenities of a year round vacation home.
The basic requirements of each space were considered integrally with the effects of sunlight, breezes and views. The house was conceived as a lens, continually framing and magnifying the subtle changes in the surrounding environment.
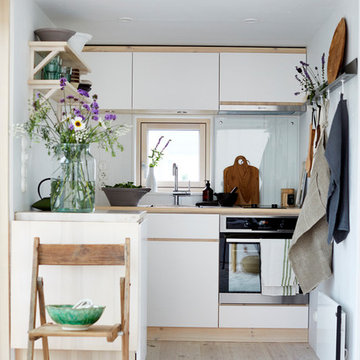
Alkovkök under loft i modulbyggt Attefallshus
Inspiration pour une petite cuisine linéaire nordique avec un placard à porte plane, des portes de placard blanches, une péninsule, un évier posé, parquet clair, un sol beige, un plan de travail beige et fenêtre au-dessus de l'évier.
Inspiration pour une petite cuisine linéaire nordique avec un placard à porte plane, des portes de placard blanches, une péninsule, un évier posé, parquet clair, un sol beige, un plan de travail beige et fenêtre au-dessus de l'évier.
Trouvez le bon professionnel près de chez vous

Floor: Wood effect porcelain tile, herringbone layout - Minoli Tree-Age Grey 10/70
Exemple d'une cuisine parallèle industrielle de taille moyenne avec un évier encastré, un placard à porte plane, une crédence grise, des portes de placard blanches, un électroménager noir, une péninsule, un sol gris et un sol en carrelage de porcelaine.
Exemple d'une cuisine parallèle industrielle de taille moyenne avec un évier encastré, un placard à porte plane, une crédence grise, des portes de placard blanches, un électroménager noir, une péninsule, un sol gris et un sol en carrelage de porcelaine.
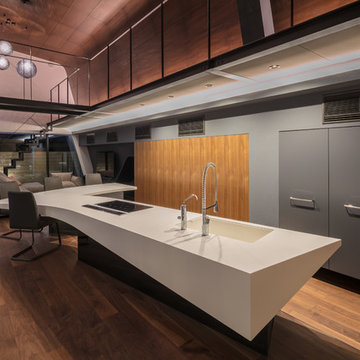
Stirling Elmendorf Photography
Inspiration pour une cuisine linéaire design avec un placard à porte plane, des portes de placard grises, parquet foncé, îlot et un sol marron.
Inspiration pour une cuisine linéaire design avec un placard à porte plane, des portes de placard grises, parquet foncé, îlot et un sol marron.
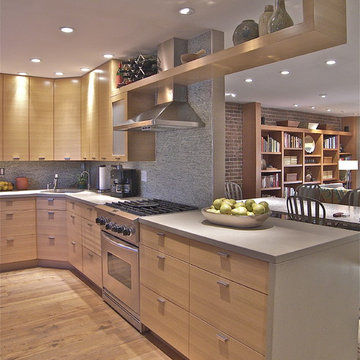
Cette photo montre une cuisine américaine tendance en bois clair et L de taille moyenne avec un plan de travail en béton, un électroménager en acier inoxydable, un placard à porte plane, un évier posé et une crédence en pierre calcaire.

Airy, light and bright were the mandates for this modern loft kitchen, as featured in Style At Home magazine, and toured on Cityline. Texture is brought in through the concrete floors, the brick exterior walls, and the main focal point of the full height stone tile backsplash.
Mark Burstyn Photography
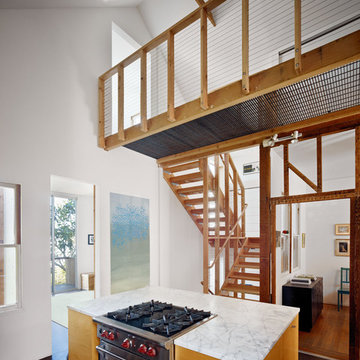
Bruce Damonte Photography
Inspiration pour une cuisine design en bois brun avec un placard à porte plane, un électroménager en acier inoxydable et plan de travail en marbre.
Inspiration pour une cuisine design en bois brun avec un placard à porte plane, un électroménager en acier inoxydable et plan de travail en marbre.
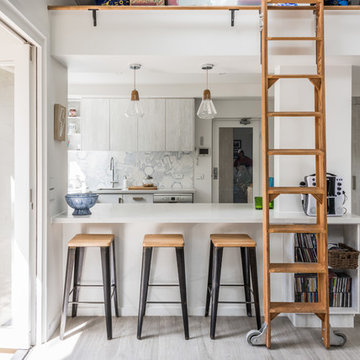
This is Family living and entertaining at its best! A full Kitchen with direct Alfresco access and overlooking the pool is such a special place for this large family.
The easy-care finishes highlighted with hand-crafted details makes this space truly unique.
May Photography

With tech careers to keep first-time home buyers busy Regan Baker Design Inc. was hired to update a standard two-bedroom loft into a warm and unique space with storage for days. The kitchen boasts a nine-foot aluminum rolling ladder to access those hard-to-reach places, and a farm sink is paired with a herringbone backsplash for a nice spin on the standard white kitchen. In the living room RBD warmed up the space with 17 foot dip-dyed draperies, running floor to ceiling.
Key Contributers:
Contractor: Elmack Construction
Cabinetry: KitchenSync
Photography: Kristine Franson

Espresso Cabinets, white dekton waterfall island and countertops, rustic lvt flooring, black appliances, globe pendant lighting, retro refrigerator, wire handrail, split level master piece.
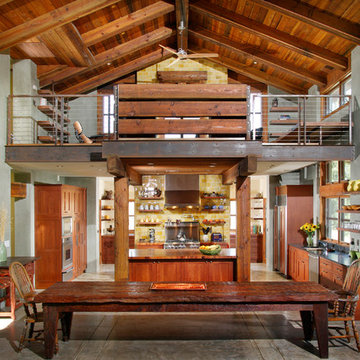
Neo Farmhouse is a modern eclectic style referential to the surrounding agrarian architecture located outside of Sacramento, California. Design by Sage Architecture, Inc.
Dave Adams Photography

Ludo Martin
Cette image montre une cuisine ouverte parallèle design en inox de taille moyenne avec un placard à porte plane, une crédence grise, sol en béton ciré et îlot.
Cette image montre une cuisine ouverte parallèle design en inox de taille moyenne avec un placard à porte plane, une crédence grise, sol en béton ciré et îlot.
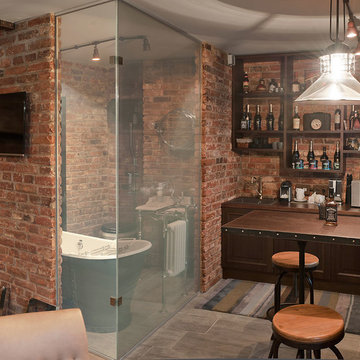
Cette image montre une cuisine ouverte linéaire urbaine avec un évier posé, un placard avec porte à panneau encastré, des portes de placard marrons, une crédence marron et une crédence en brique.
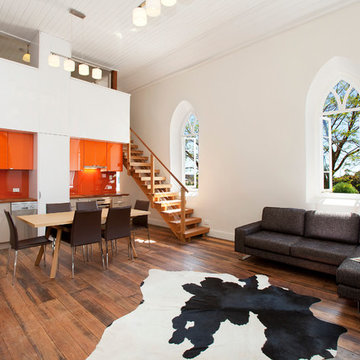
The kitchen divides the main space ans supports the mezzanine bedroom over.
Idées déco pour une cuisine ouverte linéaire industrielle avec un évier encastré, un placard à porte plane, des portes de placard oranges, une crédence orange, une crédence en feuille de verre et un électroménager en acier inoxydable.
Idées déco pour une cuisine ouverte linéaire industrielle avec un évier encastré, un placard à porte plane, des portes de placard oranges, une crédence orange, une crédence en feuille de verre et un électroménager en acier inoxydable.
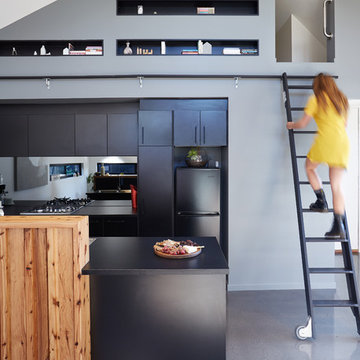
Sean Fennessy
Aménagement d'une cuisine ouverte contemporaine avec un placard à porte plane, des portes de placard noires, une crédence métallisée, une crédence miroir, un électroménager noir, sol en béton ciré et îlot.
Aménagement d'une cuisine ouverte contemporaine avec un placard à porte plane, des portes de placard noires, une crédence métallisée, une crédence miroir, un électroménager noir, sol en béton ciré et îlot.
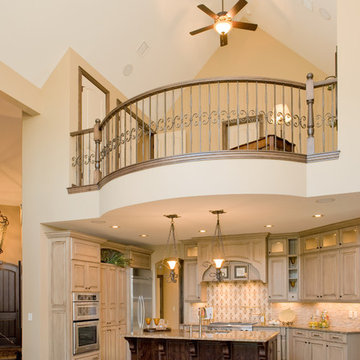
Réalisation d'une cuisine ouverte tradition en U avec un placard avec porte à panneau surélevé, des portes de placard beiges, une crédence beige et un électroménager en acier inoxydable.
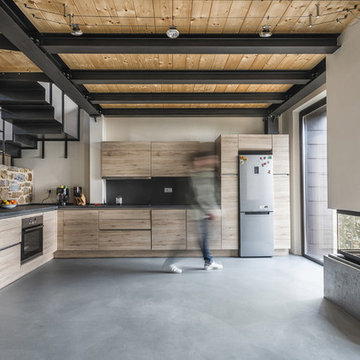
Cette photo montre une cuisine nature en L et bois clair avec un placard à porte plane, une crédence noire, un électroménager en acier inoxydable, sol en béton ciré, aucun îlot, un sol gris et plan de travail noir.
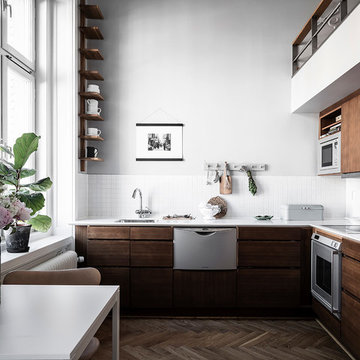
Exemple d'une petite cuisine ouverte scandinave en L et bois brun avec un évier posé, un placard à porte plane, une crédence blanche, parquet foncé, aucun îlot, un sol marron et un plan de travail blanc.
Idées déco de cuisines
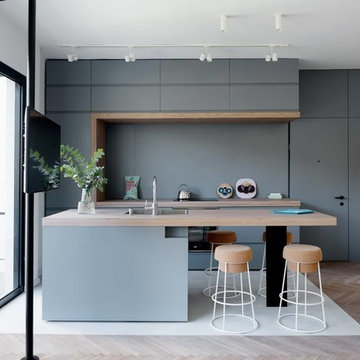
Inspiration pour une cuisine parallèle design avec un évier posé, un placard à porte plane, des portes de placard grises, un plan de travail en bois, un électroménager en acier inoxydable, parquet clair et îlot.
7