Idées déco de façades de maisons avec un toit à quatre pans
Trier par :
Budget
Trier par:Populaires du jour
41 - 60 sur 48 433 photos
1 sur 3
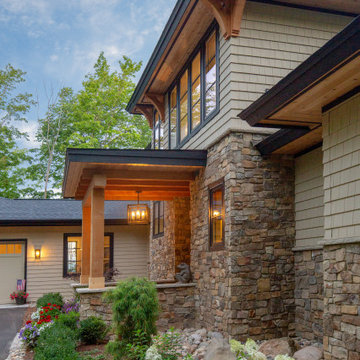
Our clients wanted to downsize to a 2500 – 2800 square foot home. With grown children and one of them already retired, they wanted to design their final, forever home. Low maintenance exterior finishes with timeless detailing was important. They also wanted lots of windows to maximize the natural light and take advantage of their bird’s eye lake view. Another important design feature was sound dampening around all bathrooms, bedrooms, and floor systems to keep with the tranquil environment they were trying to create. They wanted open concept living with a master suite on the main floor and guest bedrooms for family visitors upstairs. The ample patio and yard space are also ideal for family gatherings and enjoying all that beautiful Northern Michigan has to offer.
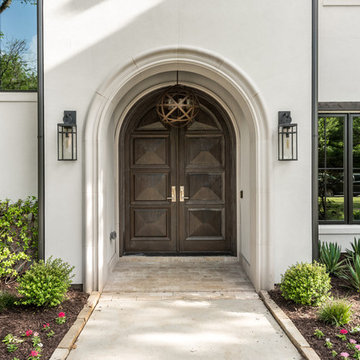
Spanish meets modern in this Dallas spec home. A unique carved paneled front door sets the tone for this well blended home. Mixing the two architectural styles kept this home current but filled with character and charm.

Exemple d'une façade de maison grise craftsman à un étage avec un toit à quatre pans et un toit en shingle.
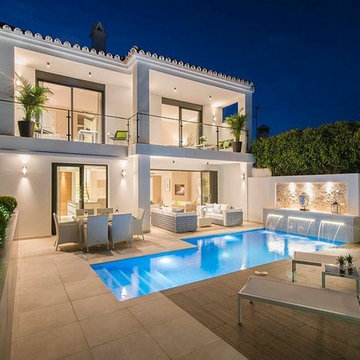
Cette photo montre une grande façade de maison moderne à un étage avec un revêtement mixte et un toit à quatre pans.
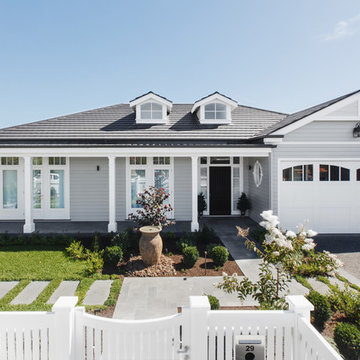
Cette photo montre une façade de maison grise chic de plain-pied avec un toit à quatre pans.

A coat of matte dark paint conceals the existing stucco textures. Modern style fencing with horizontal wood slats and luxurious plantings soften the appearance. Photo by Scott Hargis.
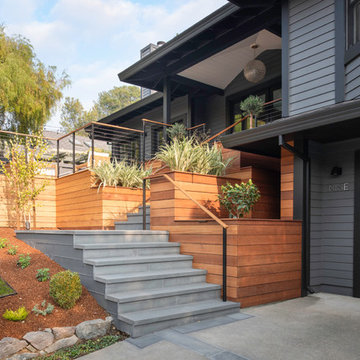
New entry stair using bluestone and batu cladding. New deck and railings. New front door and painted exterior.
Exemple d'une grande façade de maison grise chic en bois à un étage avec un toit à quatre pans et un toit en shingle.
Exemple d'une grande façade de maison grise chic en bois à un étage avec un toit à quatre pans et un toit en shingle.

AV Architects + Builders
Location: McLean, VA, United States
Our clients were looking for an exciting new way to entertain friends and family throughout the year; a luxury high-end custom pool house addition to their home. Looking to expand upon the modern look and feel of their home, we designed the pool house with modern selections, ranging from the stone to the pastel brick and slate roof.
The interior of the pool house is aligned with slip-resistant porcelain tile that is indistinguishable from natural wood. The fireplace and backsplash is covered with a metallic tile that gives it a rustic, yet beautiful, look that compliments the white interior. To cap off the lounge area, two large fans rest above to provide air flow both inside and outside.
The pool house is an adaptive structure that uses multi-panel folding doors. They appear large, though the lightness of the doors helps transform the enclosed, conditioned space into a permeable semi-open space. The space remains covered by an intricate cedar trellis and shaded retractable canopy, all while leading to the Al Fresco dining space and outdoor area for grilling and socializing. Inside the pool house you will find an expansive lounge area and linear fireplace that helps keep the space warm during the colder months. A single bathroom sits parallel to the wet bar, which comes complete with beautiful custom appliances and quartz countertops to accentuate the dining and lounging experience.
Todd Smith Photography
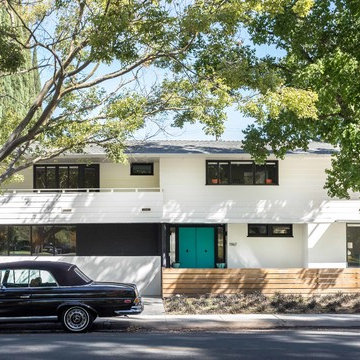
Inspiration pour une façade de maison blanche vintage à un étage avec un toit à quatre pans et un toit en shingle.
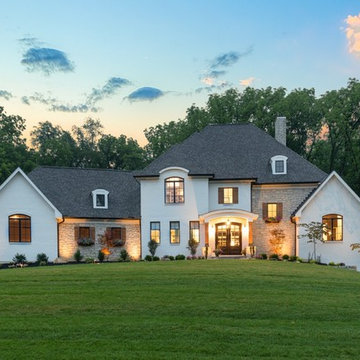
Greg Grupenhof
Idée de décoration pour une grande façade de maison blanche tradition en brique à un étage avec un toit à quatre pans et un toit en shingle.
Idée de décoration pour une grande façade de maison blanche tradition en brique à un étage avec un toit à quatre pans et un toit en shingle.

Spacecrafting Photography
Exemple d'une grande façade de maison grise bord de mer en panneau de béton fibré et bardage à clin à un étage avec un toit à quatre pans, un toit en shingle et un toit gris.
Exemple d'une grande façade de maison grise bord de mer en panneau de béton fibré et bardage à clin à un étage avec un toit à quatre pans, un toit en shingle et un toit gris.

Cette photo montre une grande façade de maison marron nature à un étage avec un revêtement mixte, un toit à quatre pans et un toit végétal.

Idées déco pour une très grande façade de maison blanche méditerranéenne à un étage avec un revêtement mixte, un toit à quatre pans et un toit en tuile.

Réalisation d'une grande façade de maison verte minimaliste à un étage avec un revêtement mixte, un toit à quatre pans et un toit en shingle.
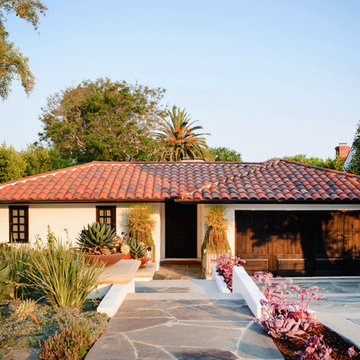
This exquisite Spanish one-story house sets the tone for what's ahead from the minute you lay eyes on it. The meticulous level of detail starts with the front yard hardscape and landscape, and continues through the hand-carved door to reveal a well-curated showcase of collected valuables.

Rich Montalbano
Cette photo montre une petite façade de maison blanche méditerranéenne en stuc à un étage avec un toit à quatre pans et un toit en métal.
Cette photo montre une petite façade de maison blanche méditerranéenne en stuc à un étage avec un toit à quatre pans et un toit en métal.
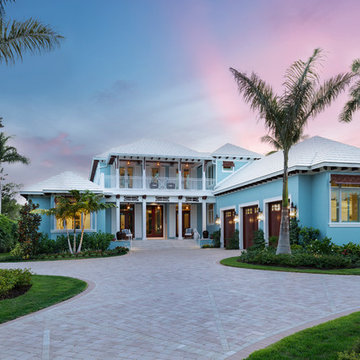
Idée de décoration pour une façade de maison bleue marine à un étage avec un toit à quatre pans, un toit en métal et un toit blanc.

Ranch style house with white brick exterior, black shutters, grey shingle roof, natural stone walkway, and natural wood front door. Jennifer Vera Photography.
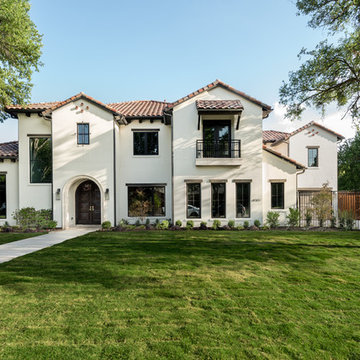
Hunter Coon - True Homes Photography
Réalisation d'une grande façade de maison blanche méditerranéenne en stuc à un étage avec un toit en tuile et un toit à quatre pans.
Réalisation d'une grande façade de maison blanche méditerranéenne en stuc à un étage avec un toit en tuile et un toit à quatre pans.
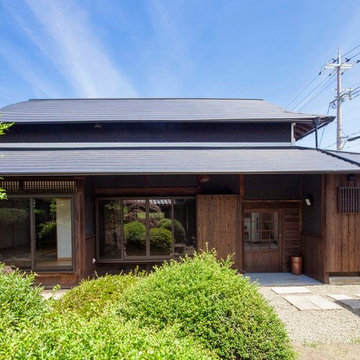
庭から見たところです。
Photo:hiroshi nakazawa
Cette photo montre une grande façade de maison marron asiatique en bois de plain-pied avec un toit à quatre pans et un toit en métal.
Cette photo montre une grande façade de maison marron asiatique en bois de plain-pied avec un toit à quatre pans et un toit en métal.
Idées déco de façades de maisons avec un toit à quatre pans
3