Idées déco de façades de maisons avec un toit en appentis
Trier par :
Budget
Trier par:Populaires du jour
1 - 20 sur 18 241 photos
1 sur 4
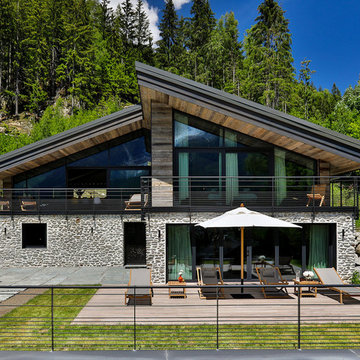
Réalisation d'une façade de maison chalet en pierre à un étage avec un toit en appentis.
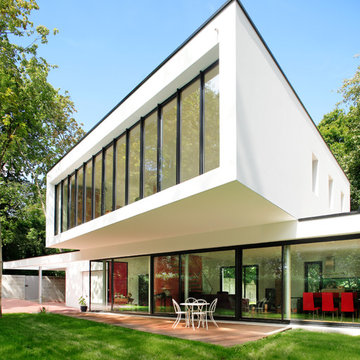
Exemple d'une façade de maison blanche tendance à un étage avec un toit en appentis.

This gorgeous modern home sits along a rushing river and includes a separate enclosed pavilion. Distinguishing features include the mixture of metal, wood and stone textures throughout the home in hues of brown, grey and black.
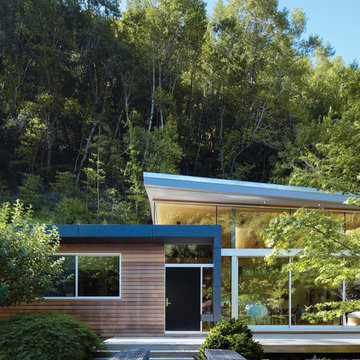
A view of the exterior arrival via a wood bridge over a small stream.
Aménagement d'une façade de maison marron rétro en bois de plain-pied et de taille moyenne avec un toit en appentis.
Aménagement d'une façade de maison marron rétro en bois de plain-pied et de taille moyenne avec un toit en appentis.

A garage addition in the Aspen Employee Housing neighborhood known as the North Forty. A remodel of the existing home, with the garage addition, on a budget to comply with strict neighborhood affordable housing guidelines. The garage was limited in square footage and with lot setbacks.

Bracket portico for side door of house. The roof features a shed style metal roof. Designed and built by Georgia Front Porch.
Réalisation d'une petite façade de maison orange tradition en brique avec un toit en appentis et un toit en métal.
Réalisation d'une petite façade de maison orange tradition en brique avec un toit en appentis et un toit en métal.
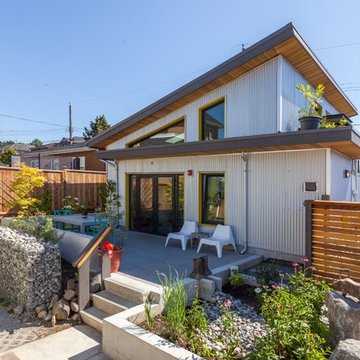
photo: Colin Perry
Exemple d'une façade de maison métallique et grise industrielle à un étage et de taille moyenne avec un toit en appentis et un toit en métal.
Exemple d'une façade de maison métallique et grise industrielle à un étage et de taille moyenne avec un toit en appentis et un toit en métal.
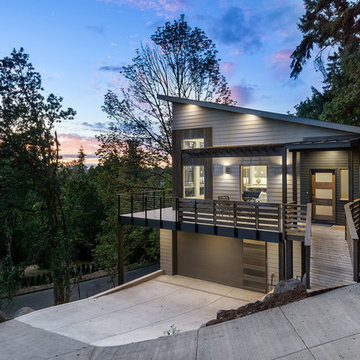
KuDa Photography
Réalisation d'une grande façade de maison grise design à un étage avec un revêtement mixte et un toit en appentis.
Réalisation d'une grande façade de maison grise design à un étage avec un revêtement mixte et un toit en appentis.
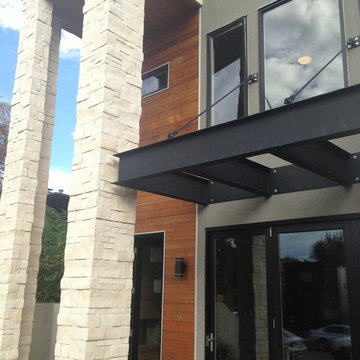
Cette photo montre une grande façade de maison grise tendance à deux étages et plus avec un revêtement mixte et un toit en appentis.
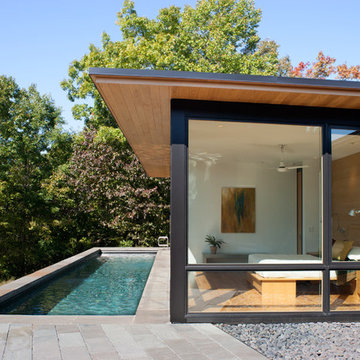
This modern lake house is located in the foothills of the Blue Ridge Mountains. The residence overlooks a mountain lake with expansive mountain views beyond. The design ties the home to its surroundings and enhances the ability to experience both home and nature together. The entry level serves as the primary living space and is situated into three groupings; the Great Room, the Guest Suite and the Master Suite. A glass connector links the Master Suite, providing privacy and the opportunity for terrace and garden areas.
Won a 2013 AIANC Design Award. Featured in the Austrian magazine, More Than Design. Featured in Carolina Home and Garden, Summer 2015.
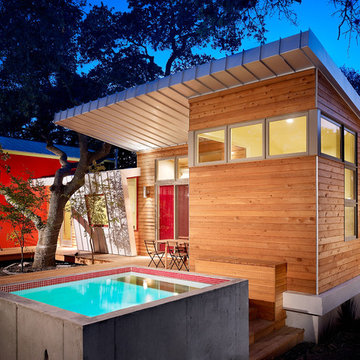
A modest remodel and addition for a couple, a writer and his wife, a professor, this project was phased in two parts to allow for the birth of the couple’s first child. Phase 1 is a standing seam-clad addition to the existing house that juts
out into the rear yard, taking cues from certain trees and landscape features. The remainder of the addition is wrapped in stained cedar siding that flows seamlessly onto the attached deck and surrounds the precast concrete
dipping pool. Paint colors create a lively palette that, even from the street, provides clues of what the backyard holds. Phase two takes continues this bold color palette into the existing house. The kitchen was completely made over, with concrete countertops and floor to ceiling windows looking out to the addition. The existing bedrooms and bathroom were reconfigured to make the spaces more useful.
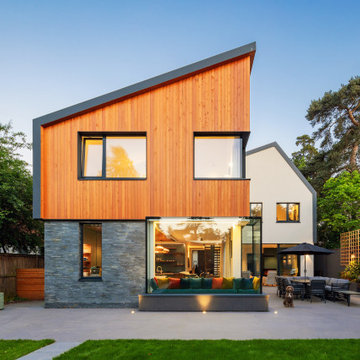
rear facade
Inspiration pour une façade de maison multicolore design à un étage avec un revêtement mixte et un toit en appentis.
Inspiration pour une façade de maison multicolore design à un étage avec un revêtement mixte et un toit en appentis.
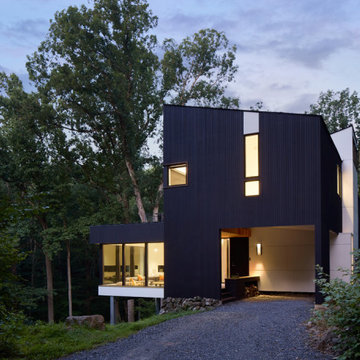
This new construction residence is sited in the woods of Green Lane, PA. On a steep rocky slope, the glass living area is cantilevered from the mountainside pushing the living space to mingle directly to the creek and valley below. The bedroom-level floor is set perpendicular to the living space to flow in conjunction with the profile of the mountain focusing views to the woods. This in turn creates sheltered outdoor spaces that integrate the craggy boundaries of the rock against the crisp linear profiles of the structure. The result is a home that performs like a viewing outpost, framing serene vistas and forming protected cover in an aggressive landscape that is otherwise uninhabitable.
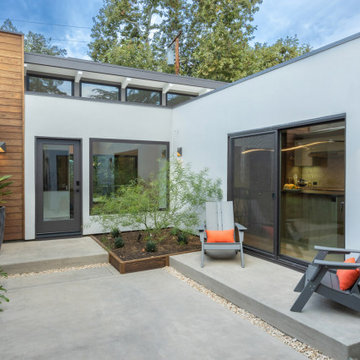
Inspiration pour une façade de maison blanche vintage en stuc de taille moyenne et de plain-pied avec un toit en appentis et un toit blanc.

Exemple d'une façade de maison noire rétro en brique de taille moyenne et de plain-pied avec un toit en appentis.
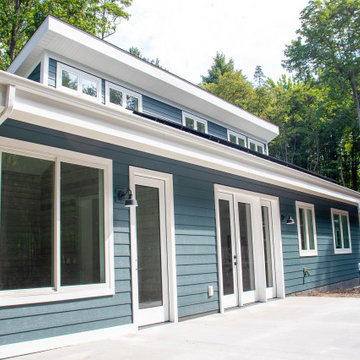
Idée de décoration pour une façade de maison bleue minimaliste en bardage à clin de taille moyenne et à niveaux décalés avec un revêtement en vinyle, un toit en appentis, un toit en shingle et un toit noir.
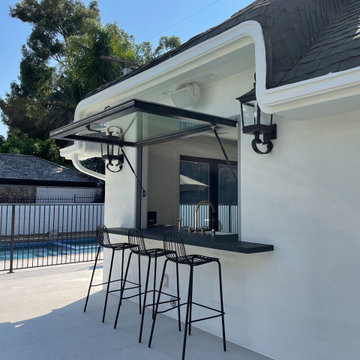
A modern refresh of an historic guest quarters that takes advantage of the beautiful California weather by maximizing the connection to the outdoors.
Exemple d'une petite façade de maison blanche tendance en stuc de plain-pied avec un toit en appentis, un toit en shingle et un toit gris.
Exemple d'une petite façade de maison blanche tendance en stuc de plain-pied avec un toit en appentis, un toit en shingle et un toit gris.
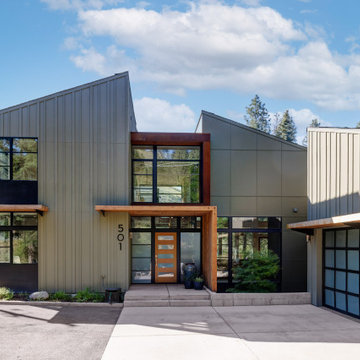
Cette image montre une façade de maison grise design à un étage avec un toit en appentis.

Deck view of major renovation project at Lake Lemon in Unionville, IN - HAUS | Architecture For Modern Lifestyles - Christopher Short - Derek Mills - WERK | Building Modern

Front facade design
Idées déco pour une façade de maison blanche contemporaine de taille moyenne et à un étage avec un revêtement mixte, un toit en appentis, un toit en shingle et un toit gris.
Idées déco pour une façade de maison blanche contemporaine de taille moyenne et à un étage avec un revêtement mixte, un toit en appentis, un toit en shingle et un toit gris.
Idées déco de façades de maisons avec un toit en appentis
1