Idées déco de façades de maisons avec un toit en appentis
Trier par :
Budget
Trier par:Populaires du jour
1 - 20 sur 18 239 photos
1 sur 4
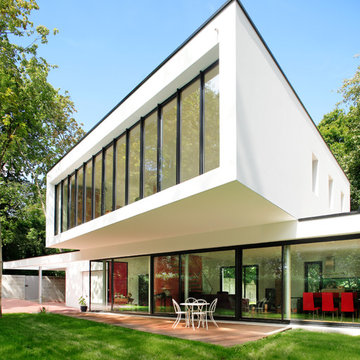
Exemple d'une façade de maison blanche tendance à un étage avec un toit en appentis.
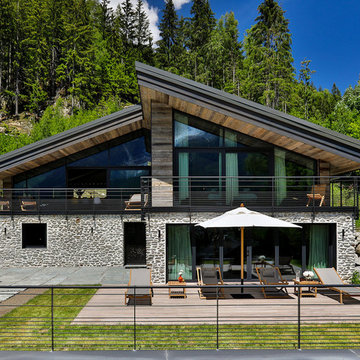
Réalisation d'une façade de maison chalet en pierre à un étage avec un toit en appentis.

The Guemes Island cabin is designed with a SIPS roof and foundation built with ICF. The exterior walls are highly insulated to bring the home to a new passive house level of construction. The highly efficient exterior envelope of the home helps to reduce the amount of energy needed to heat and cool the home, thus creating a very comfortable environment in the home.
Design by: H2D Architecture + Design
www.h2darchitects.com
Photos: Chad Coleman Photography

Rear view of house with screened porch and patio - detached garage beyond connected by bridge over creek
Photo by Sarah Terranova
Cette image montre une façade de maison multicolore vintage de taille moyenne avec un revêtement mixte et un toit en appentis.
Cette image montre une façade de maison multicolore vintage de taille moyenne avec un revêtement mixte et un toit en appentis.

Cette image montre une grande façade de maison grise vintage de plain-pied avec un toit en appentis et un revêtement mixte.

A luxury residence in Vail, Colorado featuring wire-brushed Bavarian Oak wide-plank wood floors in a custom finish and reclaimed sunburnt siding on the ceiling.
Arrigoni Woods specializes in wide-plank wood flooring, both recycled and engineered. Our wood comes from old-growth Western European forests that are sustainably managed. Arrigoni's uniquely engineered wood (which has the look and feel of solid wood) features a trio of layered engineered planks, with a middle layer of transversely laid vertical grain spruce, providing a solid core.
This gorgeous mountain modern home was completed in the Fall of 2014. Using only the finest of materials and finishes, this home is the ultimate dream home.
Photographer: Kimberly Gavin

Cette image montre une façade de maison blanche design à un étage avec un toit en appentis.

Idées déco pour une façade de maison grise moderne en bois et planches et couvre-joints de taille moyenne et à un étage avec un toit en appentis, un toit en métal et un toit gris.

Aménagement d'une façade de maison noire moderne en brique et bardage à clin de taille moyenne et de plain-pied avec un toit en appentis, un toit en shingle et un toit noir.

Cette photo montre une façade de maison grise rétro en bois à un étage avec un toit en appentis, un toit en métal et un toit gris.

Cette photo montre une grande façade de maison noire rétro en bois de plain-pied avec un toit en appentis, un toit en shingle et un toit noir.

Réalisation d'une façade de maison bleue minimaliste en planches et couvre-joints de taille moyenne et de plain-pied avec un revêtement mixte, un toit en appentis, un toit en shingle et un toit noir.

Photo by Roehner + Ryan
Réalisation d'une façade de maison blanche minimaliste en stuc de plain-pied avec un toit en appentis, un toit en métal et un toit noir.
Réalisation d'une façade de maison blanche minimaliste en stuc de plain-pied avec un toit en appentis, un toit en métal et un toit noir.

Exterior entry with sliding gate, planters and drought tolerant landscape
Cette image montre une grande façade de maison blanche méditerranéenne en stuc à deux étages et plus avec un toit en appentis, un toit en tuile et un toit rouge.
Cette image montre une grande façade de maison blanche méditerranéenne en stuc à deux étages et plus avec un toit en appentis, un toit en tuile et un toit rouge.
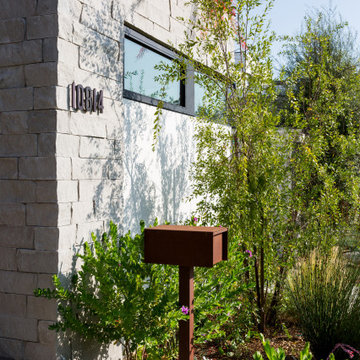
Front facade design
Idée de décoration pour une façade de maison blanche design de taille moyenne et à un étage avec un revêtement mixte, un toit en appentis, un toit en shingle et un toit gris.
Idée de décoration pour une façade de maison blanche design de taille moyenne et à un étage avec un revêtement mixte, un toit en appentis, un toit en shingle et un toit gris.
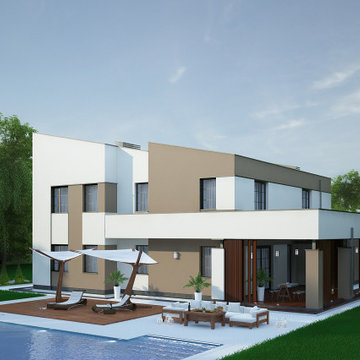
House in a modern style. Unusual proportions and more space are expressed in this project. Facade zoning of this type is realized through the using of contrasting colors. The color scheme is presented in two colors: white and brown. Some parts of the house are highlighted in dark color. You can see many protruding parts and niches. A rest corner is equipped.
The finish is seamless, smooth and solid color for a spectacular look.
A green grass and a white masonry walkway represent the landscape design. Trees surround the entire facade of the house. In addition, forms a beautiful exterior. There is also pool for leisure time.
Learn more about our 3D Rendering services - https://www.archviz-studio.com/
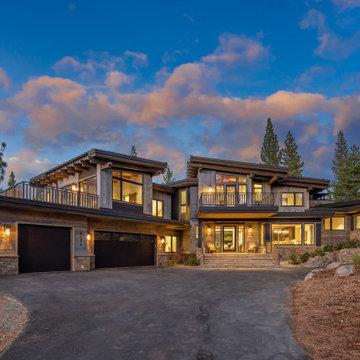
Idées déco pour une façade de maison marron montagne en bois à un étage avec un toit en appentis.

6300 SF Modern Home built in 2020. This home boasts 11' pivoting front door, retractable back door, 7" French White Oak Engineered Flooring, 20' ceilings, open concept living, custom panel and wood wall treatments, tile walls, showers and walls, designer cabinets, Sub-Zero and Wolf appliances, high end plumbing fixtures and modern windows. Outdoor living includes a custom pool, outdoor kitchen and bathroom, synthetic turf and custom concrete pavers.
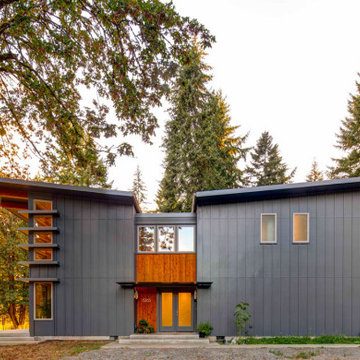
Idée de décoration pour une façade de maison grise design avec un toit en appentis.
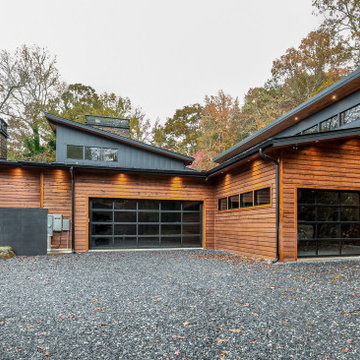
This gorgeous modern home sits along a rushing river and includes a separate enclosed pavilion. Distinguishing features include the mixture of metal, wood and stone textures throughout the home in hues of brown, grey and black.
Idées déco de façades de maisons avec un toit en appentis
1