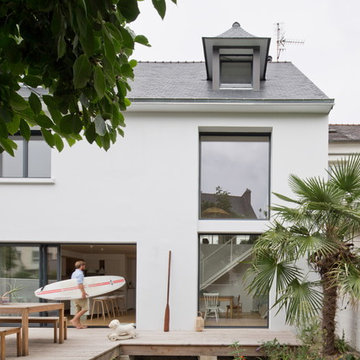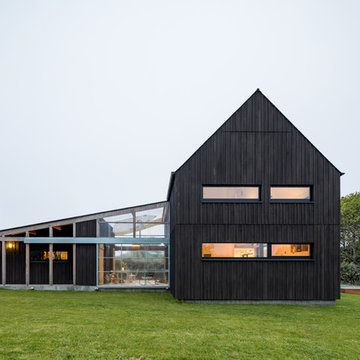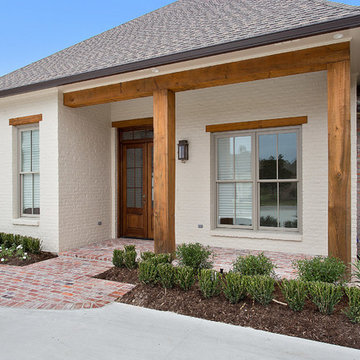Idées déco de façades de maisons de taille moyenne
Trier par :
Budget
Trier par:Populaires du jour
1 - 20 sur 136 322 photos

La façade extérieur est complètement modifiée. deux grandes ouvertures sont pratiquée, une horizontale permettant au séjour et à la cuisine d'être en lien avec le jardin, et une grande ouverture verticale afin d'accompagner la trémie à l'intérieur.
@Johnathan le toublon

Photographe : Olivier Martin Gambier
Cette photo montre une façade de maison noire industrielle de taille moyenne et à un étage avec un toit à deux pans.
Cette photo montre une façade de maison noire industrielle de taille moyenne et à un étage avec un toit à deux pans.

Rénovation de toutes les menuiseries extérieures ( fenêtres et portes) d'une maison tourangelle.
Idée de décoration pour une façade de maison beige tradition de taille moyenne et à deux étages et plus avec un toit gris.
Idée de décoration pour une façade de maison beige tradition de taille moyenne et à deux étages et plus avec un toit gris.

Mariko Reed
Cette image montre une façade de maison marron vintage en bois de taille moyenne et de plain-pied avec un toit plat.
Cette image montre une façade de maison marron vintage en bois de taille moyenne et de plain-pied avec un toit plat.

Cette image montre une façade de maison grise traditionnelle en pierre à un étage et de taille moyenne avec un toit à deux pans.

Idée de décoration pour une façade de maison beige tradition en brique de taille moyenne et à deux étages et plus avec un toit en shingle.

This cozy lake cottage skillfully incorporates a number of features that would normally be restricted to a larger home design. A glance of the exterior reveals a simple story and a half gable running the length of the home, enveloping the majority of the interior spaces. To the rear, a pair of gables with copper roofing flanks a covered dining area and screened porch. Inside, a linear foyer reveals a generous staircase with cascading landing.
Further back, a centrally placed kitchen is connected to all of the other main level entertaining spaces through expansive cased openings. A private study serves as the perfect buffer between the homes master suite and living room. Despite its small footprint, the master suite manages to incorporate several closets, built-ins, and adjacent master bath complete with a soaker tub flanked by separate enclosures for a shower and water closet.
Upstairs, a generous double vanity bathroom is shared by a bunkroom, exercise space, and private bedroom. The bunkroom is configured to provide sleeping accommodations for up to 4 people. The rear-facing exercise has great views of the lake through a set of windows that overlook the copper roof of the screened porch below.

Design & Build Team: Anchor Builders,
Photographer: Andrea Rugg Photography
Réalisation d'une façade de maison grise tradition en panneau de béton fibré à un étage et de taille moyenne avec un toit à deux pans.
Réalisation d'une façade de maison grise tradition en panneau de béton fibré à un étage et de taille moyenne avec un toit à deux pans.

The best of past and present architectural styles combine in this welcoming, farmhouse-inspired design. Clad in low-maintenance siding, the distinctive exterior has plenty of street appeal, with its columned porch, multiple gables, shutters and interesting roof lines. Other exterior highlights included trusses over the garage doors, horizontal lap siding and brick and stone accents. The interior is equally impressive, with an open floor plan that accommodates today’s family and modern lifestyles. An eight-foot covered porch leads into a large foyer and a powder room. Beyond, the spacious first floor includes more than 2,000 square feet, with one side dominated by public spaces that include a large open living room, centrally located kitchen with a large island that seats six and a u-shaped counter plan, formal dining area that seats eight for holidays and special occasions and a convenient laundry and mud room. The left side of the floor plan contains the serene master suite, with an oversized master bath, large walk-in closet and 16 by 18-foot master bedroom that includes a large picture window that lets in maximum light and is perfect for capturing nearby views. Relax with a cup of morning coffee or an evening cocktail on the nearby covered patio, which can be accessed from both the living room and the master bedroom. Upstairs, an additional 900 square feet includes two 11 by 14-foot upper bedrooms with bath and closet and a an approximately 700 square foot guest suite over the garage that includes a relaxing sitting area, galley kitchen and bath, perfect for guests or in-laws.

Exemple d'une façade de maison blanche nature en bois de taille moyenne et à un étage.

renovation and addition / builder - EODC, LLC.
Réalisation d'une façade de maison grise tradition en bois de taille moyenne et à deux étages et plus avec un toit en shingle.
Réalisation d'une façade de maison grise tradition en bois de taille moyenne et à deux étages et plus avec un toit en shingle.

Idée de décoration pour une façade de maison de ville design de taille moyenne et à deux étages et plus avec un revêtement mixte et un toit plat.

The bungalow after renovation. You can see two of the upper gables that were added but still fit the size and feel of the home. Soft green siding color with gray sash allows the blue of the door to pop.
Photography by Josh Vick

A new Tudor bay added to the front of an existing red brick home using new stone to integrate the base with the existing stone base. Fir windows and cedar trim are stained complementary colors. The darker window color draws out the dark "clinker" bricks. The roof is Certainteed Grand Manor asphalt shingles designed to appear as slate. The gutters and downspouts are copper.
The paint of the stucco is Benjamin Moore Exterior low luster in color: “Briarwood”.
Hoachlander Davis Photography

East Exterior Elevation - Welcome to Bridge House - Fennville, Michigan - Lake Michigan, Saugutuck, Michigan, Douglas Michigan - HAUS | Architecture For Modern Lifestyles

Exterior of cabin after a year of renovations. New deck, new paint and trim, and new double pained windows.
photography by Debra Tarrant
Inspiration pour une façade de maison grise chalet en bois de taille moyenne et à un étage avec un toit à deux pans et un toit en métal.
Inspiration pour une façade de maison grise chalet en bois de taille moyenne et à un étage avec un toit à deux pans et un toit en métal.

The renovation of the Woodland Residence centered around two basic ideas. The first was to open the house to light and views of the surrounding woods. The second, due to a limited budget, was to minimize the amount of new footprint while retaining as much of the existing structure as possible.
The existing house was in dire need of updating. It was a warren of small rooms with long hallways connecting them. This resulted in dark spaces that had little relationship to the exterior. Most of the non bearing walls were demolished in order to allow for a more open concept while dividing the house into clearly defined private and public areas. The new plan is organized around a soaring new cathedral space that cuts through the center of the house, containing the living and family room spaces. A new screened porch extends the family room through a large folding door - completely blurring the line between inside and outside. The other public functions (dining and kitchen) are located adjacently. A massive, off center pivoting door opens to a dramatic entry with views through a new open staircase to the trees beyond. The new floor plan allows for views to the exterior from virtually any position in the house, which reinforces the connection to the outside.
The open concept was continued into the kitchen where the decision was made to eliminate all wall cabinets. This allows for oversized windows, unusual in most kitchens, to wrap the corner dissolving the sense of containment. A large, double-loaded island, capped with a single slab of stone, provides the required storage. A bar and beverage center back up to the family room, allowing for graceful gathering around the kitchen. Windows fill as much wall space as possible; the effect is a comfortable, completely light-filled room that feels like it is nestled among the trees. It has proven to be the center of family activity and the heart of the residence.
Hoachlander Davis Photography

John Granen
Inspiration pour une façade de maison minimaliste en bois de taille moyenne et de plain-pied avec un toit plat.
Inspiration pour une façade de maison minimaliste en bois de taille moyenne et de plain-pied avec un toit plat.

The Old Cypress beams and Spanish Cedar front door add character to the exterior, along with the unique, Carriage Style garage doors. The architect, Cory Ewing, did an excellent job with the design.

Design Consultant Jeff Doubét is the author of Creating Spanish Style Homes: Before & After – Techniques – Designs – Insights. The 240 page “Design Consultation in a Book” is now available. Please visit SantaBarbaraHomeDesigner.com for more info.
Jeff Doubét specializes in Santa Barbara style home and landscape designs. To learn more info about the variety of custom design services I offer, please visit SantaBarbaraHomeDesigner.com
Jeff Doubét is the Founder of Santa Barbara Home Design - a design studio based in Santa Barbara, California USA.
Idées déco de façades de maisons de taille moyenne
1