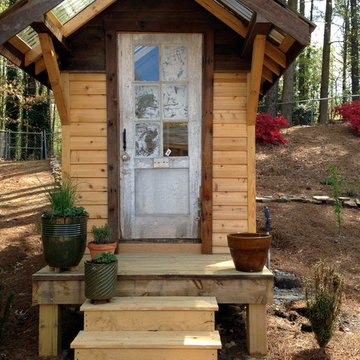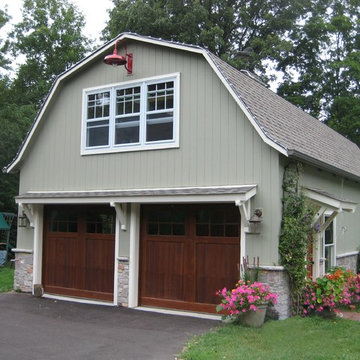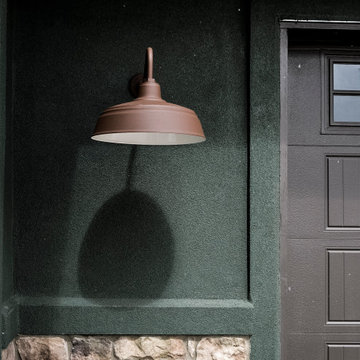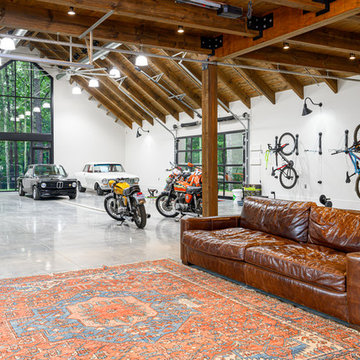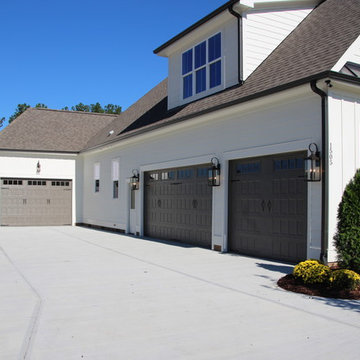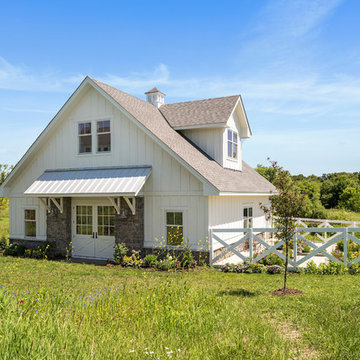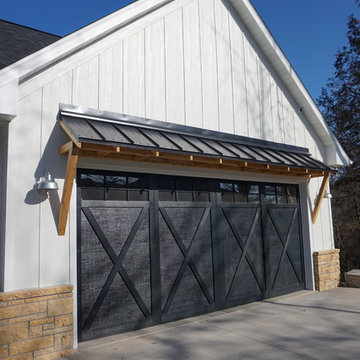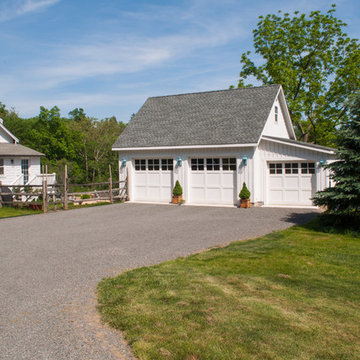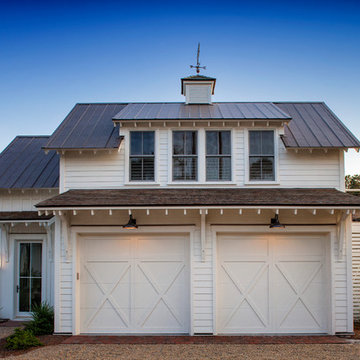Idées déco de garages et abris de jardin campagne
Trier par :
Budget
Trier par:Populaires du jour
121 - 140 sur 7 010 photos
1 sur 2
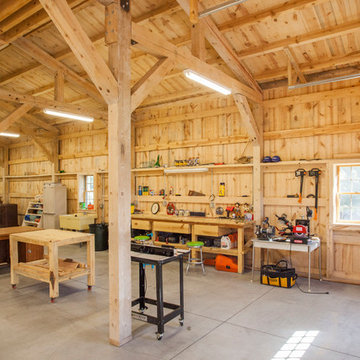
Sand Creek Post & Beam Traditional Wood Barns and Barn Homes
Learn more & request a free catalog: www.sandcreekpostandbeam.com
Cette photo montre un abri de jardin nature.
Cette photo montre un abri de jardin nature.
Trouvez le bon professionnel près de chez vous
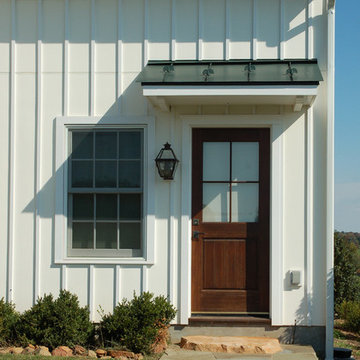
photo by Timothy Clites
Cette image montre un garage séparé rustique de taille moyenne.
Cette image montre un garage séparé rustique de taille moyenne.
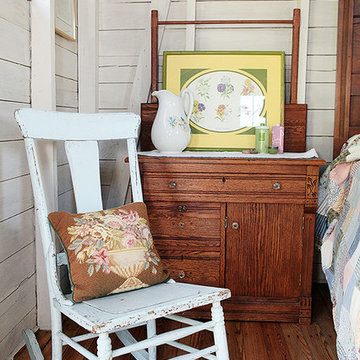
Julie Ranee Photography © 2012 Houzz
Aménagement d'un abri de jardin campagne.
Aménagement d'un abri de jardin campagne.
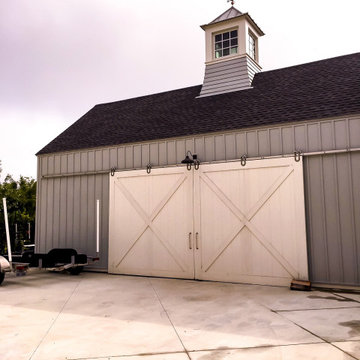
New Construction
2-20" x 20" 2-1/4" Western Red Cedar Oversized Doors with Crossbuck Garage/Boat Storage Doors,
Finished by Others
Per Customer Specs
Manufactured in Texas, Made in USA
**Door Located in Morgans Point TX. Near Seabrook/Kemah
Roughly $5,000-$12,000
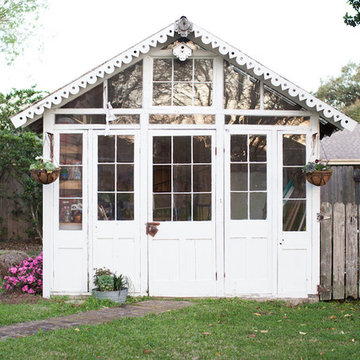
Photography: Jen Burner Photography
Idée de décoration pour un grand abri de jardin séparé champêtre.
Idée de décoration pour un grand abri de jardin séparé champêtre.
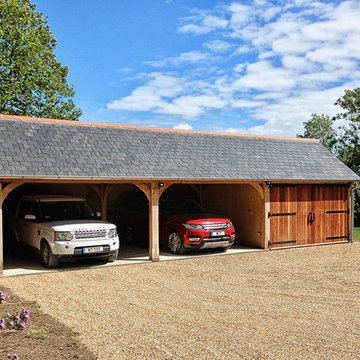
A three bay garage with Extrawide carport bays. Our Classic Barn design options increase the garage bay to allow large family vehicles to open all doors without touching the sides.
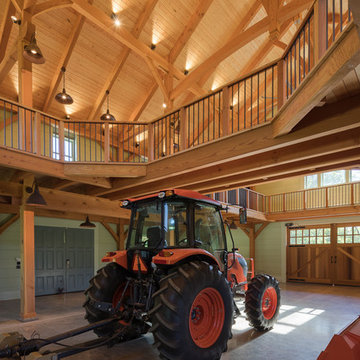
Aménagement d'un très grand garage séparé campagne avec un bureau, studio ou atelier.
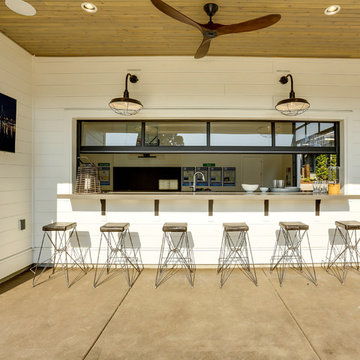
The Oregon Dream 2017 built by Stone Bridge Homes NW has a traditional attached garage for cars and a secondary detached recreation garage with an indoor basketball court and a fully equipped bar. Clopay Avante Collection aluminum and glass garage doors are used on both structures. A modified glass garage door opens, resort-like, to a counter fronted by bar stools. Installed by Best Overhead Door LLC.
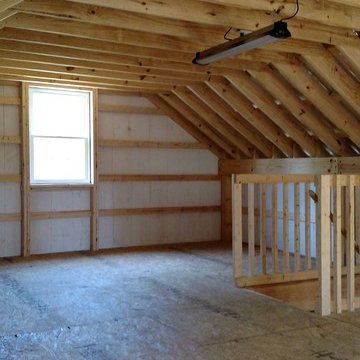
Two-story pole barn with whitewash pine board & batten siding, black metal roofing, Okna 5500 series Double Hung vinyl windows with grids, unfinished interior with OSB as 2nd floor work space, and stair case with landing.
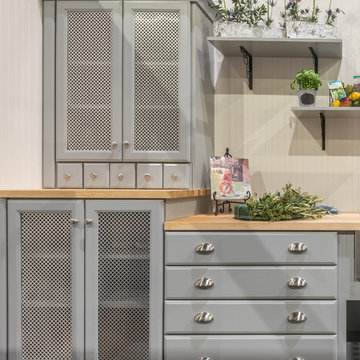
This charming "potting shed" area (perfect for a back hall or mudroom) was featured in the 2017 Rhode Island Home Show - Designer Show House. It is comprised of Diamond Cabinetry's Hanlon in Maple with Juniper Berry paint. Countertops are by John Boos Butcher Block in Natural Maple, and drawer and door hardware is from Hardware Resources.
Designer: Lisa St. George
Contractor: Maynard Construction BRC
Photo credit: Elaine Fredrick Photography
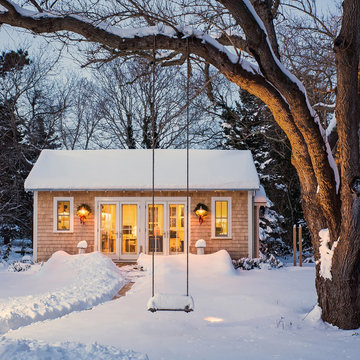
Gil Jacobs Photography
Exemple d'un abri de jardin séparé nature avec un bureau, studio ou atelier.
Exemple d'un abri de jardin séparé nature avec un bureau, studio ou atelier.
Idées déco de garages et abris de jardin campagne
7


