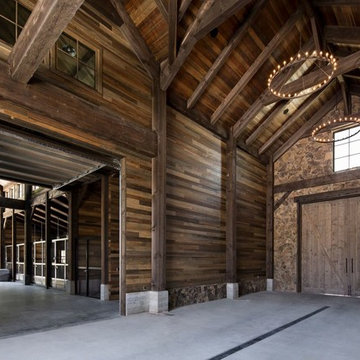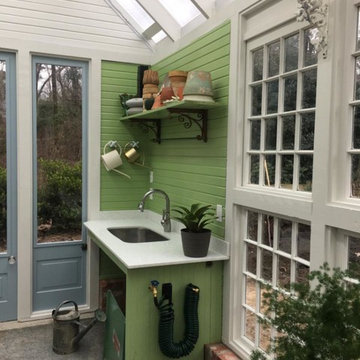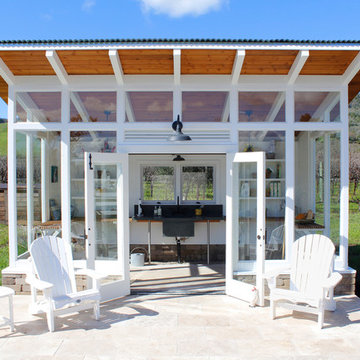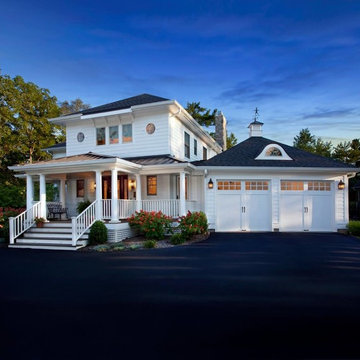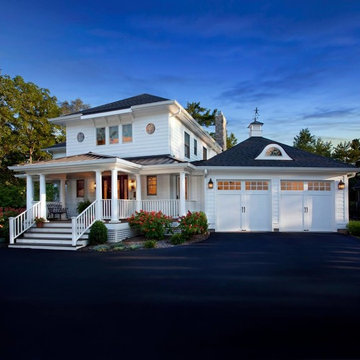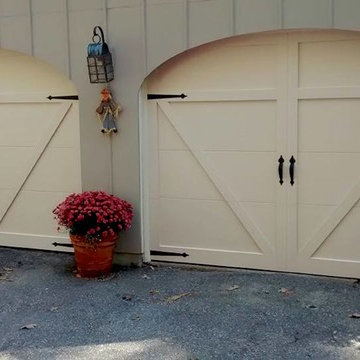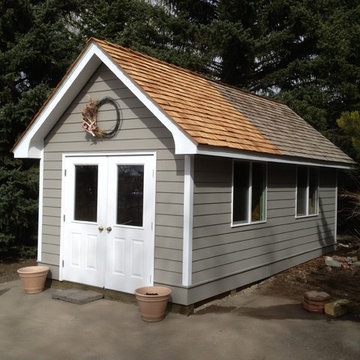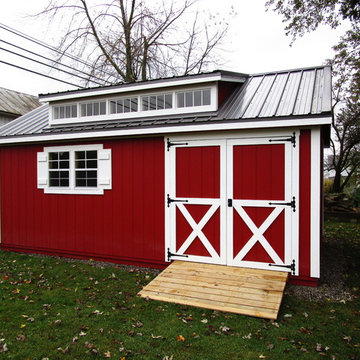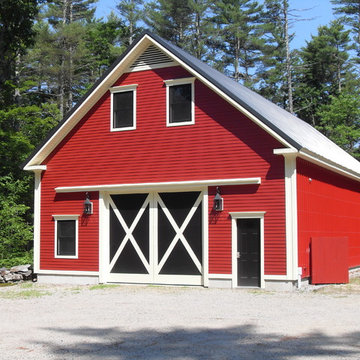Idées déco de garages et abris de jardin campagne
Trier par :
Budget
Trier par:Populaires du jour
161 - 180 sur 7 013 photos
1 sur 2
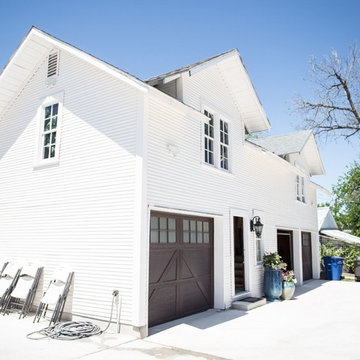
Cette photo montre un grand garage pour trois voitures séparé nature avec un bureau, studio ou atelier.
Trouvez le bon professionnel près de chez vous
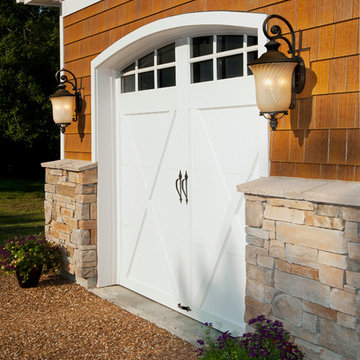
Cette photo montre un garage pour une voiture attenant nature de taille moyenne.
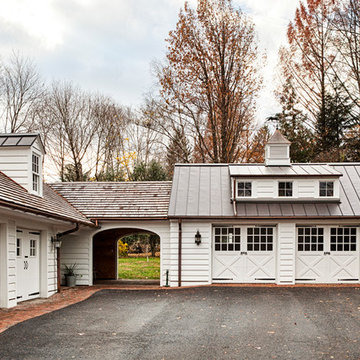
Updated an existing 2 car garage to restore back to original look of farmhouse. Added an additional 2 car garage, a breezeway and a workshop
RUDLOFF Custom Builders, is a residential construction company that connects with clients early in the design phase to ensure every detail of your project is captured just as you imagined. RUDLOFF Custom Builders will create the project of your dreams that is executed by on-site project managers and skilled craftsman, while creating lifetime client relationships that are build on trust and integrity.
We are a full service, certified remodeling company that covers all of the Philadelphia suburban area including West Chester, Gladwynne, Malvern, Wayne, Haverford and more.
As a 6 time Best of Houzz winner, we look forward to working with you on your next project.
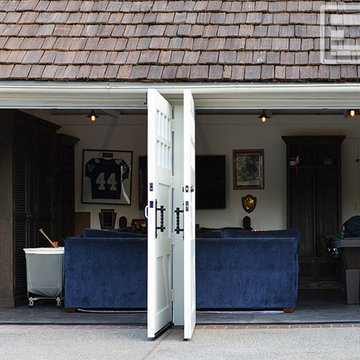
Real Swinging Carriage Doors Manufactured by Dynamic Garage Door
Inspiration pour un garage pour deux voitures attenant rustique de taille moyenne.
Inspiration pour un garage pour deux voitures attenant rustique de taille moyenne.
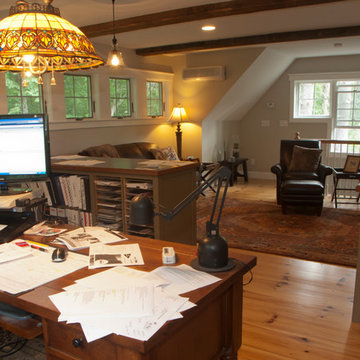
Idée de décoration pour un grand abri de jardin champêtre avec un bureau, studio ou atelier.
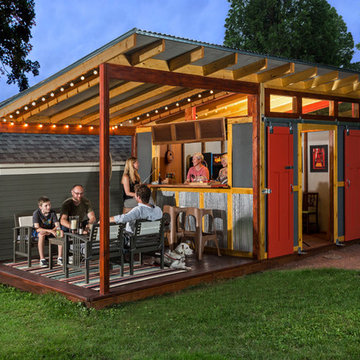
Edmunds Studios Photography
Idée de décoration pour un abri de jardin champêtre de taille moyenne.
Idée de décoration pour un abri de jardin champêtre de taille moyenne.
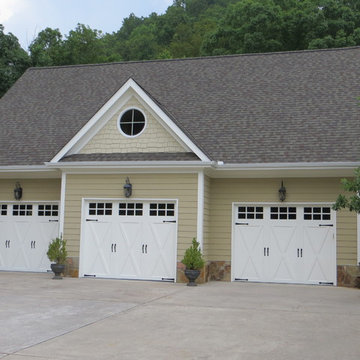
Repaint, Repair, Reroof
Cette photo montre un grand garage pour trois voitures séparé nature.
Cette photo montre un grand garage pour trois voitures séparé nature.
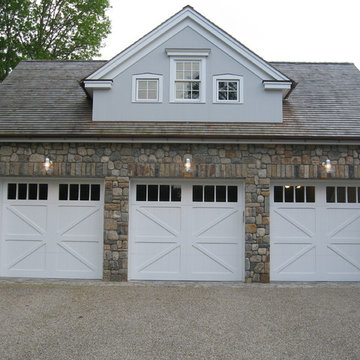
Idée de décoration pour un grand garage pour trois voitures séparé champêtre.
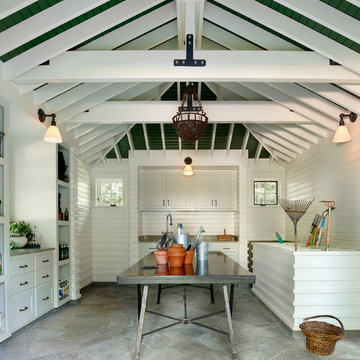
One of the out buildings, creating the entry court, is the Garden pavilion. It provides an area for the serious gardener as well as an informal dining area. It was designed so that it could be converted to a guest house complete with a full bathroom.
Photography by Tony Soluri
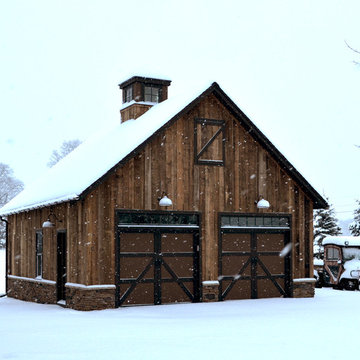
Two Car Garage with Storage loft above.
Aménagement d'une grande grange séparée campagne.
Aménagement d'une grande grange séparée campagne.
Idées déco de garages et abris de jardin campagne
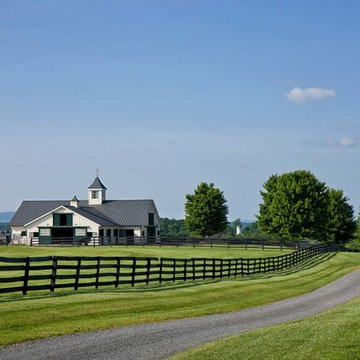
© Gordon Beall
Idées déco pour une très grande grange séparée campagne.
Idées déco pour une très grande grange séparée campagne.
9


