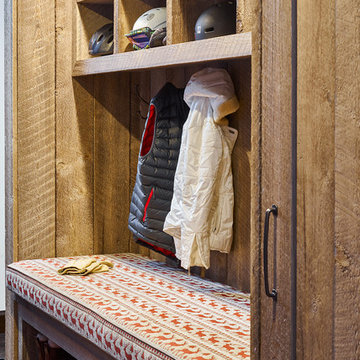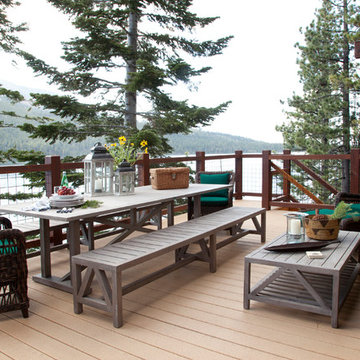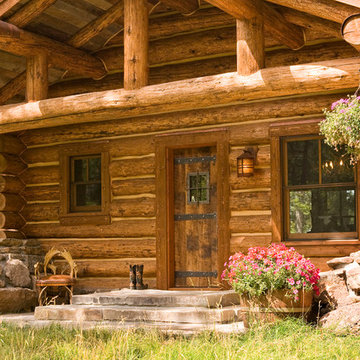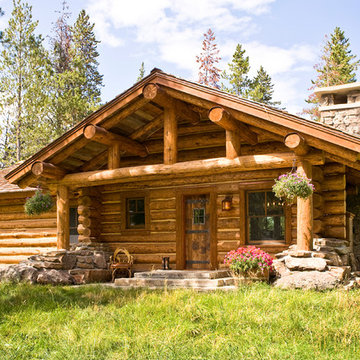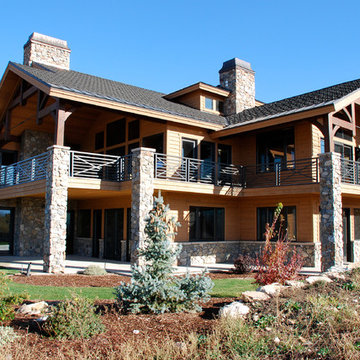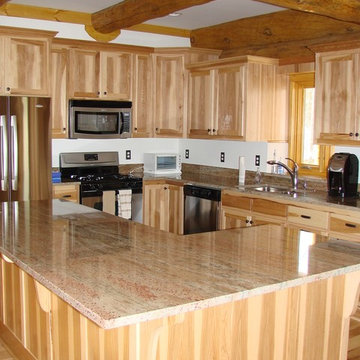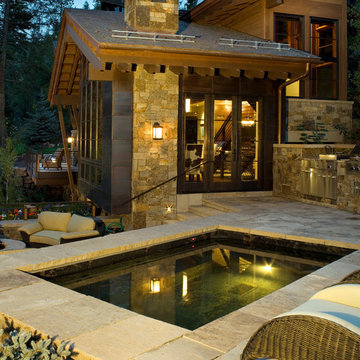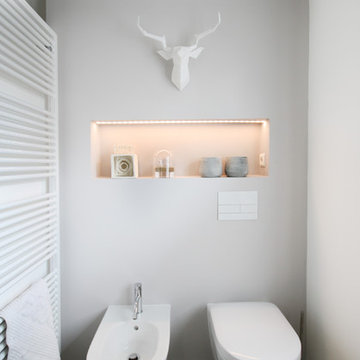Idées déco de maisons montagne
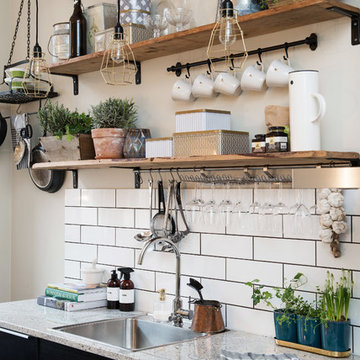
Fredrik Karlsson
Idées déco pour une petite cuisine linéaire montagne avec un évier posé, un placard à porte plane, des portes de placard noires, un plan de travail en granite et aucun îlot.
Idées déco pour une petite cuisine linéaire montagne avec un évier posé, un placard à porte plane, des portes de placard noires, un plan de travail en granite et aucun îlot.
Trouvez le bon professionnel près de chez vous
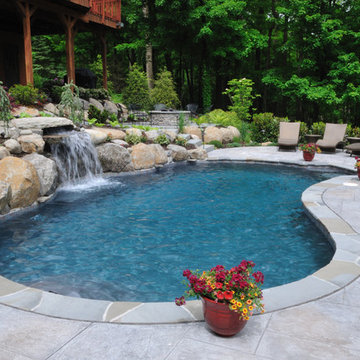
Custom pool design
Aménagement d'une grande piscine naturelle et arrière montagne sur mesure avec un bain bouillonnant et des pavés en pierre naturelle.
Aménagement d'une grande piscine naturelle et arrière montagne sur mesure avec un bain bouillonnant et des pavés en pierre naturelle.
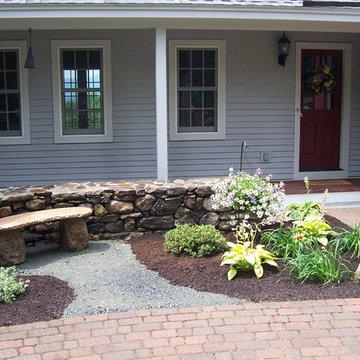
A very unique entry garden includes a 2-sided freestanding fieldstone wall. The wall has a curve in it which makes a nice place to tuck the natural stone bench in.
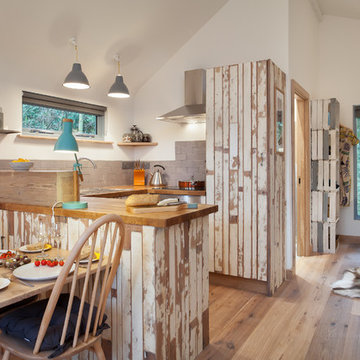
Matthew Heritage
Cette photo montre une cuisine américaine montagne en U avec un plan de travail en bois, une crédence grise, une crédence en carrelage de pierre, un électroménager en acier inoxydable et parquet clair.
Cette photo montre une cuisine américaine montagne en U avec un plan de travail en bois, une crédence grise, une crédence en carrelage de pierre, un électroménager en acier inoxydable et parquet clair.
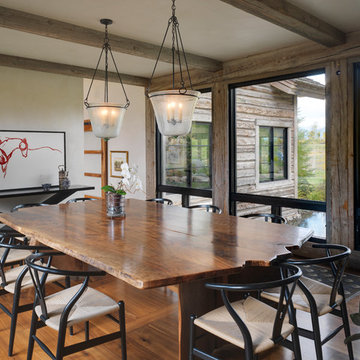
A custom home in Jackson, Wyoming
Photography: Cameron R. Neilson
Idées déco pour une salle à manger montagne fermée et de taille moyenne avec un mur blanc et un sol en bois brun.
Idées déco pour une salle à manger montagne fermée et de taille moyenne avec un mur blanc et un sol en bois brun.
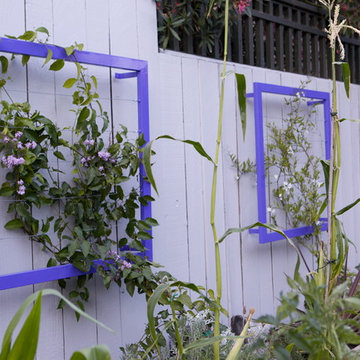
Three Ina Wall Trellis frame and support ornamental vines in a beautiful organic garden with raised vegetable beds.
Réalisation d'un jardin chalet.
Réalisation d'un jardin chalet.

Photos by John Porcheddu
Inspiration pour une salle de bain principale chalet en bois vieilli de taille moyenne avec une grande vasque, un plan de toilette en stéatite, un carrelage blanc, un carrelage métro, un mur gris, un sol en carrelage de porcelaine, WC séparés et une fenêtre.
Inspiration pour une salle de bain principale chalet en bois vieilli de taille moyenne avec une grande vasque, un plan de toilette en stéatite, un carrelage blanc, un carrelage métro, un mur gris, un sol en carrelage de porcelaine, WC séparés et une fenêtre.
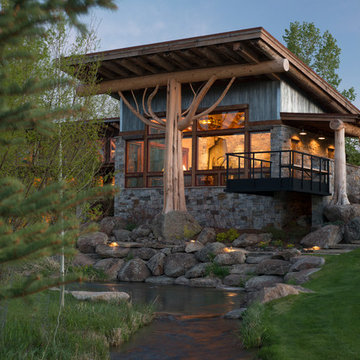
Exemple d'une façade de maison montagne à un étage avec un revêtement mixte et un toit en appentis.

James Kruger, LandMark Photography,
Peter Eskuche, AIA, Eskuche Design,
Sharon Seitz, HISTORIC studio, Interior Design
Cette photo montre une très grande façade de maison beige montagne à un étage avec un revêtement mixte.
Cette photo montre une très grande façade de maison beige montagne à un étage avec un revêtement mixte.
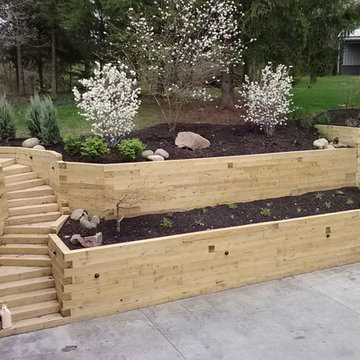
Intimate Spaces turns unusable area into functional and beautiful spaces.
Over 380 landscape timbers were used on this project.
Retaining walls don't have to be ugly!
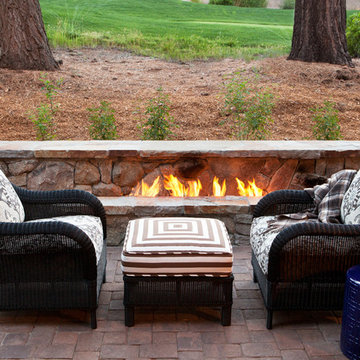
Michele Lee Willson Photography
Inspiration pour une terrasse chalet avec des pavés en brique et une cheminée.
Inspiration pour une terrasse chalet avec des pavés en brique et une cheminée.
Idées déco de maisons montagne
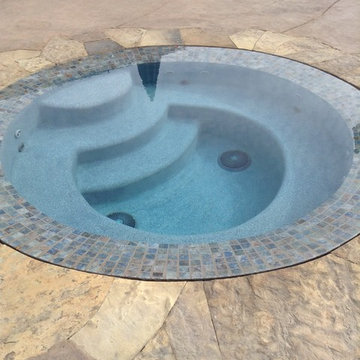
Here is the perimeter overflow spa that is part of the perimeter overflow pool. We tore out the old sps that was part of the old pool and moved it over 3'. You can see we used either a double or triple jet system in this spa. We also used flagstone as the coping around the pool and spa, it was all puzzle cut into place. the remaining deck was stamped concrete
51



















