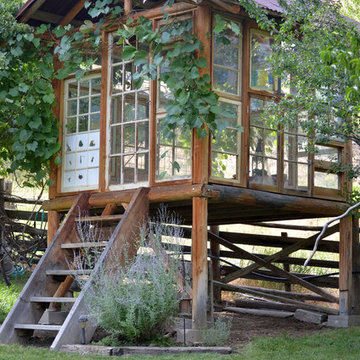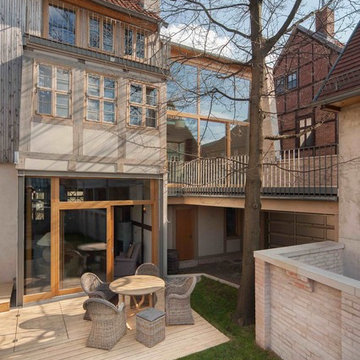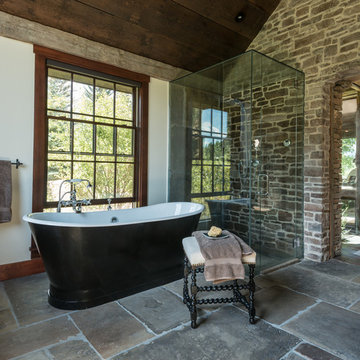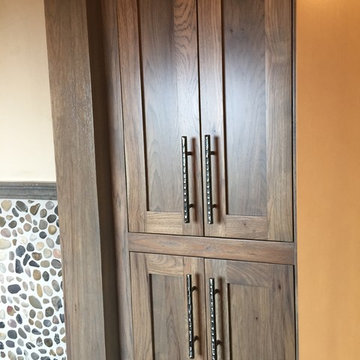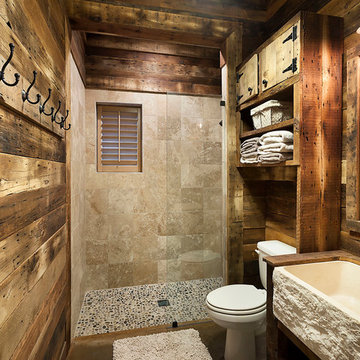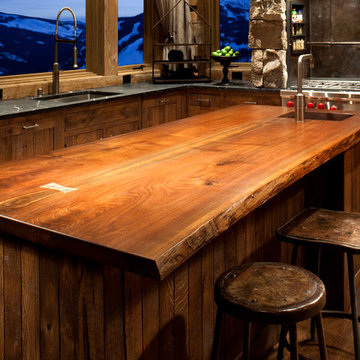Idées déco de maisons montagne
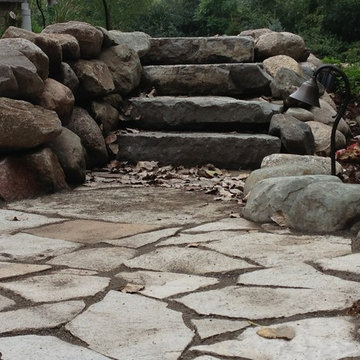
Exemple d'un grand jardin arrière montagne avec une exposition ensoleillée et des pavés en pierre naturelle.
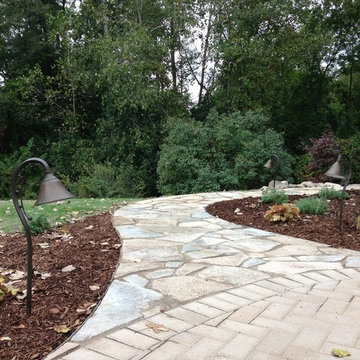
Cette photo montre un grand jardin arrière montagne avec une exposition ensoleillée et des pavés en pierre naturelle.
Trouvez le bon professionnel près de chez vous
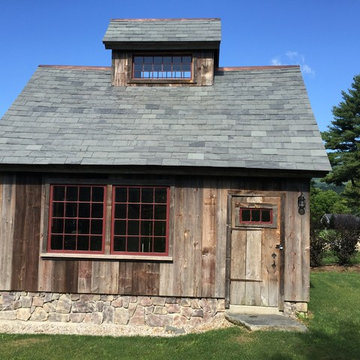
Photography by Andrew Doyle
This Sugar House provides our client with a bit of extra storage, a place to stack firewood and somewhere to start their vegetable seedlings; all in an attractive package. Built using reclaimed siding and windows and topped with a slate roof, this brand new building looks as though it was built 100 years ago. True traditional timber framing construction add to the structures appearance, provenance and durability.
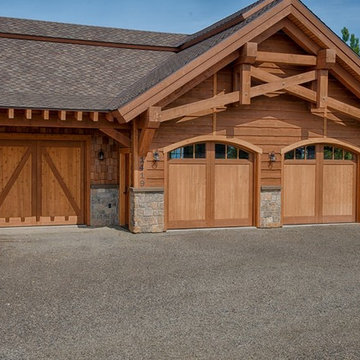
three car garage without looking like a warehouse
Idée de décoration pour un garage chalet.
Idée de décoration pour un garage chalet.
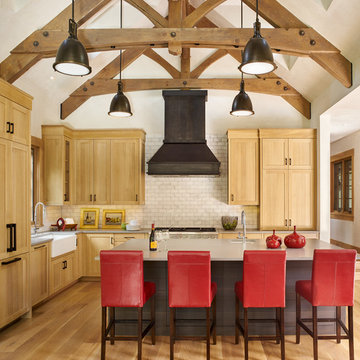
Patterson Architecture + Interior Photography
Idées déco pour une cuisine encastrable montagne en L et bois clair avec un évier de ferme, un placard à porte shaker, une crédence blanche, parquet clair et îlot.
Idées déco pour une cuisine encastrable montagne en L et bois clair avec un évier de ferme, un placard à porte shaker, une crédence blanche, parquet clair et îlot.
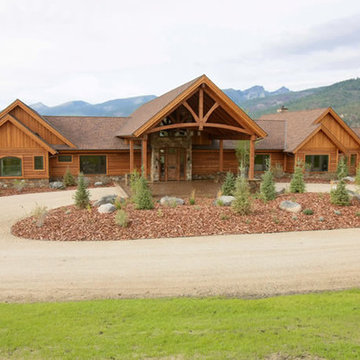
Réalisation d'une grande façade de maison marron chalet en bois à un étage avec un toit de Gambrel.
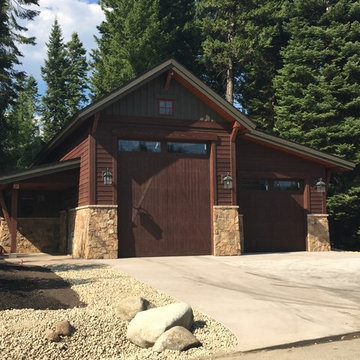
RV garage. Very challenging to make an enormous garage look small. The goal was to add detail which would help the scale not feel so large. It is difficult to see here but the building is well "tucked into" the site.
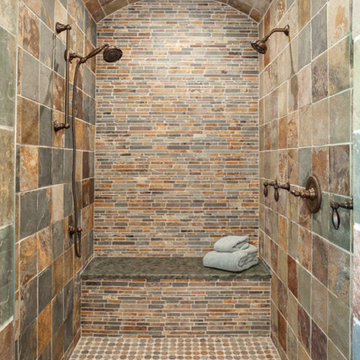
Interior Design: Bob Michels & Bruce Kading | Photography: Landmark Photography
Inspiration pour une grande douche en alcôve principale chalet.
Inspiration pour une grande douche en alcôve principale chalet.
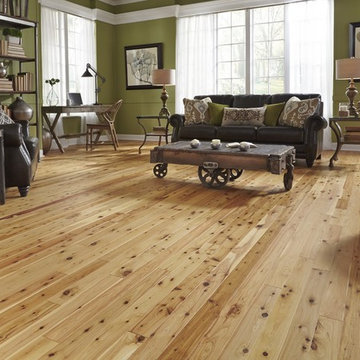
Bellawood Matte is made for those who prefer the simple elegance of an oil-rubbed floor. It offers that low-gloss, oil-finished look without the need for constant re-oiling. Bellawood Matte is topped with a low-gloss version of Bellawood's industry-leading 100 year finish using a groundbreaking multi-layered, micro-particle process for superior wear and scratch resistance. So, go ahead, bring on life and everything that comes with it. Your Bellawood floor will stay beautiful year after year
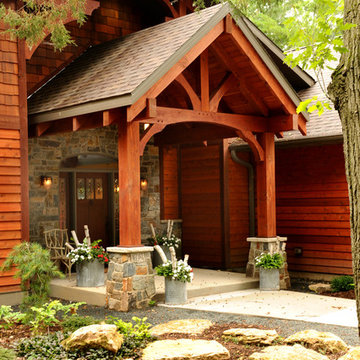
Photo by Hal Kearney.
Réalisation d'un porche d'entrée de maison avant chalet de taille moyenne avec une dalle de béton et une extension de toiture.
Réalisation d'un porche d'entrée de maison avant chalet de taille moyenne avec une dalle de béton et une extension de toiture.
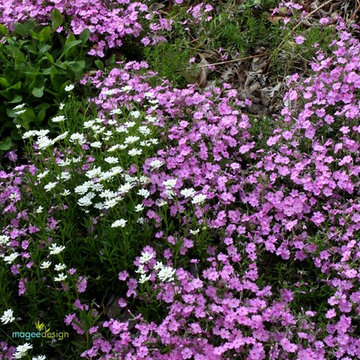
Pretty in Pink.
(C) John C Magee
Idée de décoration pour un grand xéropaysage arrière chalet au printemps avec une exposition partiellement ombragée et des pavés en pierre naturelle.
Idée de décoration pour un grand xéropaysage arrière chalet au printemps avec une exposition partiellement ombragée et des pavés en pierre naturelle.
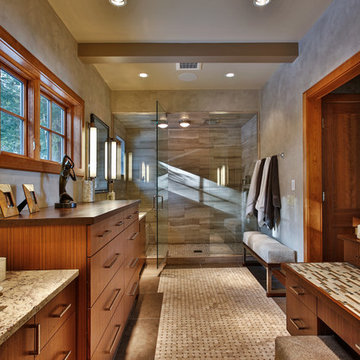
Custom-built cabinetry provides extensive storage in this modern master bath. Forgoing a bathtub gave this homeowner the opportunity to install a large walk-in shower and his-and-her vanities.
Scott Bergmann Photography
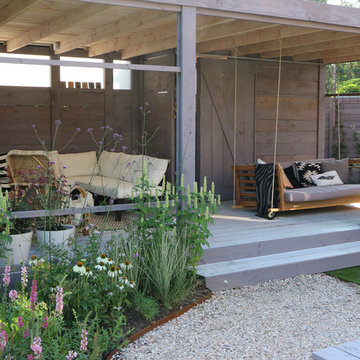
design: Studio TOOP and TOOP tuinhuisjes, 2013
location: Wilp, NL
status: spring 2014, TOOP tuinhuisjes, Weldam Groenprojecten, Van Bert (Bert Jan Siebesma) en OSH Hoveniers
photo: Joanne Schweitzer, July 2014
An irregular lot, the challenge was to come up with a way to connect all its corners and sections. The pergola in the same style as the new veranda (pilot project for www.tooptuinhuisjes.nl) helps link the back section with the rest, as do the repeating benches. The planting is used to fill the space inbetween that winds organically around the structures. The paving is mostly crushed shells with alternating sizes of Schellevis pavers in the patio areas. The sunken trampoline and the room for sleep overs in the veranda make the garden extra popular with the kids in the neighborhood.
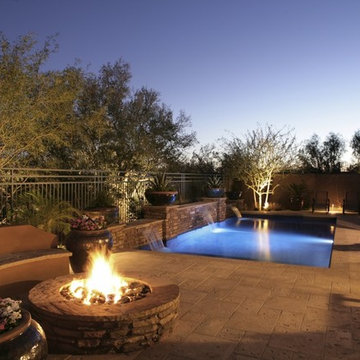
Idées déco pour une piscine à débordement et arrière montagne de taille moyenne et rectangle avec un point d'eau et des pavés en pierre naturelle.
Idées déco de maisons montagne
56



















