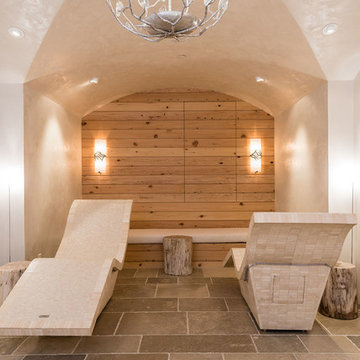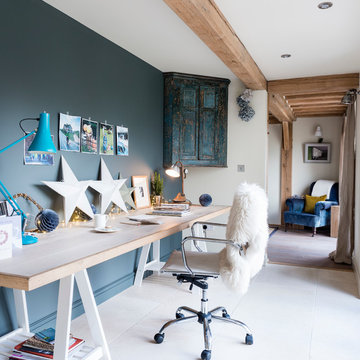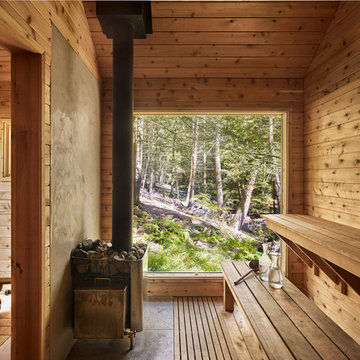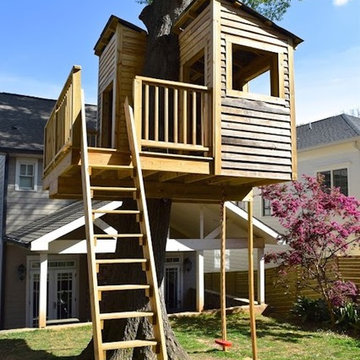Idées déco de maisons montagne
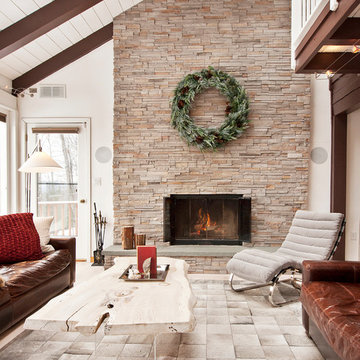
Inspiration pour un grand salon chalet ouvert avec une salle de réception, une cheminée standard, un manteau de cheminée en pierre, aucun téléviseur et éclairage.
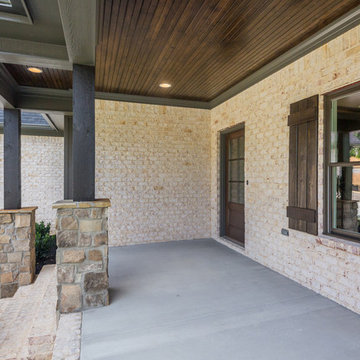
Philip Slowiak
Exemple d'une façade de maison beige montagne en brique de taille moyenne et à un étage avec un toit à deux pans.
Exemple d'une façade de maison beige montagne en brique de taille moyenne et à un étage avec un toit à deux pans.
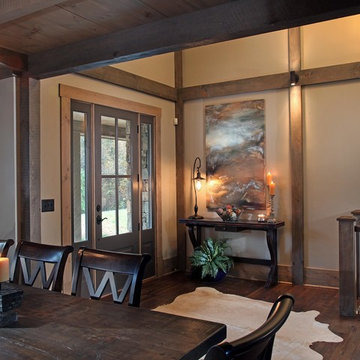
Idées déco pour un hall d'entrée montagne avec un mur beige, parquet foncé, une porte simple et une porte grise.
Trouvez le bon professionnel près de chez vous
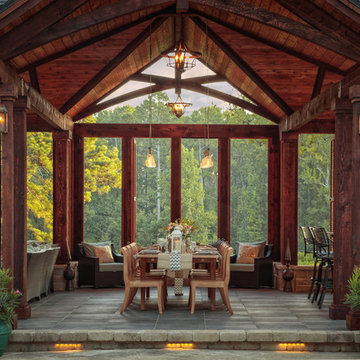
Cette photo montre une très grande terrasse montagne avec des pavés en pierre naturelle et une extension de toiture.
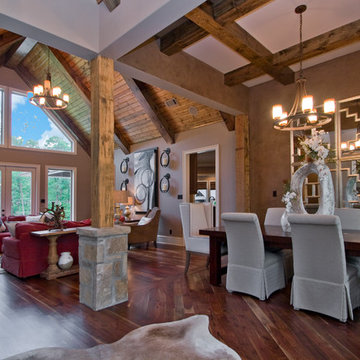
Réalisation d'une salle à manger ouverte sur le salon chalet de taille moyenne avec un mur marron, parquet foncé, aucune cheminée et un sol marron.
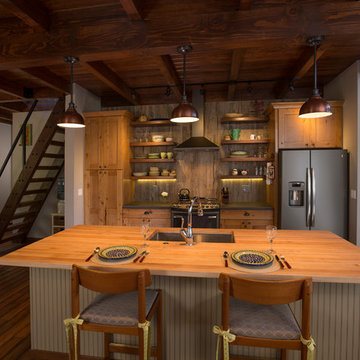
Photos credited to Imagesmith- Scott Smith
Open and functional kitchen, access everything with your fingertips. Including the dining room, wood burning stove, and living area. The structural Douglas Fir post and ceiling beams set the tone along with the stain matched 2x6 pine tongue and groove ceiling –this also serves as the finished floor surface at the loft above. Dreaming a cozy feel at the kitchen/dining area a darker stain was used to visual provide a shorter ceiling height to a 9’ plate line. The knotty Alder floating shelves and wall cabinetry share their own natural finish with a chocolate glazing. The island cabinet was of painted maple with a chocolate glaze as well, this unit wanted to look like a piece of furniture that was brought into the ‘cabin’ rather than built-in, again with a value minded approach. The flooring is a pre-finished engineered ½” Oak flooring, and again with the darker shade we wanted to emotionally deliver the cozier feel for the space. Additionally, lighting is essential to a cook’s –and kitchen’s- performance. We needed there to be ample lighting but only wanted to draw attention to the pendants above the island and the dining chandelier. We opted to wash the back splash and the counter tops with hidden LED strips. We then elected to use track lighting over the cooking area with as small of heads as possible and in black to make them ‘go away’ or get lost in the sauce.
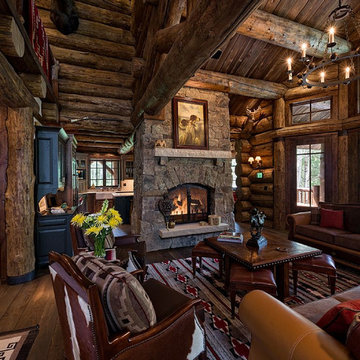
Idée de décoration pour un salon chalet de taille moyenne et ouvert avec une salle de réception, un mur marron, parquet clair, une cheminée standard, un manteau de cheminée en pierre et aucun téléviseur.
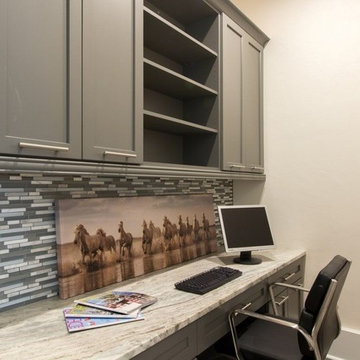
Cette photo montre un petit bureau montagne avec un mur beige, parquet foncé et un bureau intégré.
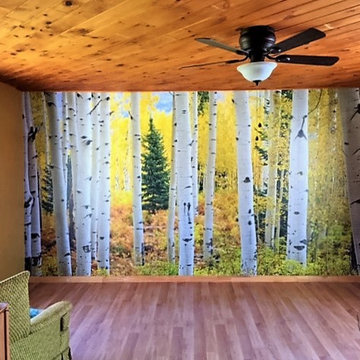
Nick and Lori were decorating their cottage and a natural forest wallpaper mural caught their eye. This tree mural brings a rustic feel to their living space and really complements the wood ceiling. This removable wallpaper is easy to hang and peels off in minutes. Buy it now: https://aboutmurals.ca/wall-murals/aspen-forest-elk-mountains-colorado-wall-mural/

A rustic kitchen with the island bar backing to a stone fireplace. There's a fireplace on the other side facing the living area. Karl Neumann Photography
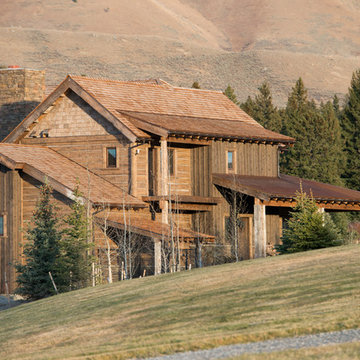
Moore Photography
Exemple d'une très grande façade de maison marron montagne en bois à deux étages et plus avec un toit à deux pans et un toit en shingle.
Exemple d'une très grande façade de maison marron montagne en bois à deux étages et plus avec un toit à deux pans et un toit en shingle.
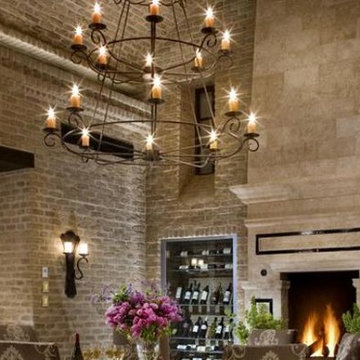
Cette photo montre un grand salon montagne ouvert avec une salle de réception, un mur marron, une cheminée standard, un manteau de cheminée en pierre et aucun téléviseur.
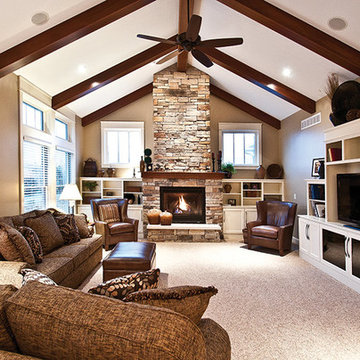
Réalisation d'un grand salon chalet ouvert avec un mur marron, moquette, une cheminée standard, un manteau de cheminée en pierre et un téléviseur encastré.
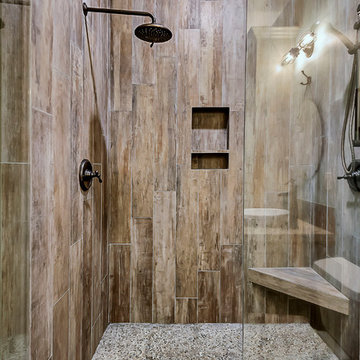
Remodeled shower, wood-like wall tile and jade colored micro pebble floor tiles, a built in corner bench seat and a iniche and shelf.
Inspiration pour une salle de bain principale chalet de taille moyenne avec un carrelage beige et des carreaux de porcelaine.
Inspiration pour une salle de bain principale chalet de taille moyenne avec un carrelage beige et des carreaux de porcelaine.

The wood used for the cabinetry was passed through a steel comb roller on a belt planer to give it a rugged but smooth texture expressing the wood grain and reminiscence of tree bark.
-The industrial looking metal dining table on wheels reflects the outdoor light brightening the space and enhancing the informal feel of a fun home. The Oxgut chairs with rolls are made with recycled fire-hoses!
Idées déco de maisons montagne
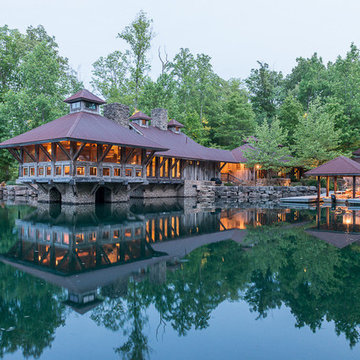
This house was built from the shore out into the lake, used as a weekend home for the family.
Idées déco pour une très grande façade de maison montagne en pierre de plain-pied.
Idées déco pour une très grande façade de maison montagne en pierre de plain-pied.
90



















