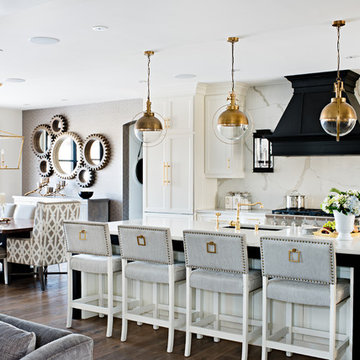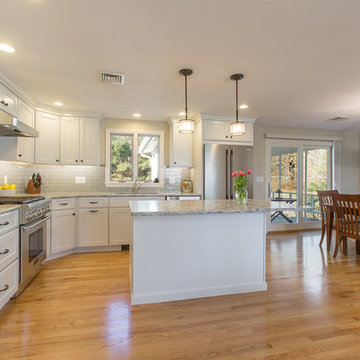Idées déco de maisons

Rift Sawn cabinets
Granite countertops
Red Oak flooring
Farmkid studios
Idées déco pour une arrière-cuisine classique de taille moyenne avec un évier encastré, un placard à porte shaker, des portes de placard blanches, un plan de travail en granite, une crédence grise, une crédence en carrelage métro, un électroménager en acier inoxydable et parquet foncé.
Idées déco pour une arrière-cuisine classique de taille moyenne avec un évier encastré, un placard à porte shaker, des portes de placard blanches, un plan de travail en granite, une crédence grise, une crédence en carrelage métro, un électroménager en acier inoxydable et parquet foncé.

Studio KW Photography Designed by: Masterpiece Design Group
Idées déco pour une cuisine américaine campagne en L avec des portes de placard blanches, un plan de travail en quartz, une crédence grise, une crédence en carreau de verre, un électroménager en acier inoxydable, un sol en bois brun, îlot, un sol marron, un plan de travail gris et un placard à porte shaker.
Idées déco pour une cuisine américaine campagne en L avec des portes de placard blanches, un plan de travail en quartz, une crédence grise, une crédence en carreau de verre, un électroménager en acier inoxydable, un sol en bois brun, îlot, un sol marron, un plan de travail gris et un placard à porte shaker.

Remodeled, open kitchen for a young family with counter and banquette seating
Inspiration pour une cuisine américaine encastrable traditionnelle en L de taille moyenne avec un placard à porte shaker, des portes de placard blanches, parquet foncé, îlot, un sol marron, un plan de travail en quartz modifié, un évier encastré, une crédence grise, une crédence en marbre et un plan de travail gris.
Inspiration pour une cuisine américaine encastrable traditionnelle en L de taille moyenne avec un placard à porte shaker, des portes de placard blanches, parquet foncé, îlot, un sol marron, un plan de travail en quartz modifié, un évier encastré, une crédence grise, une crédence en marbre et un plan de travail gris.
Trouvez le bon professionnel près de chez vous

Farmhouse kitchen remodel designed by Gail Bolling
North Haven, Connecticut
To get more detailed information copy and paste this link into your browser. https://thekitchencompany.com/blog/kitchen-and-after-fresh-farmhouse-kitchen
Photographer, Dennis Carbo

Emily Followill
Cette image montre une cuisine rustique de taille moyenne avec des portes de placard blanches, un électroménager en acier inoxydable, un sol en bois brun, une péninsule, un sol marron, un évier encastré, plan de travail en marbre, une crédence blanche, un plan de travail blanc et un placard à porte affleurante.
Cette image montre une cuisine rustique de taille moyenne avec des portes de placard blanches, un électroménager en acier inoxydable, un sol en bois brun, une péninsule, un sol marron, un évier encastré, plan de travail en marbre, une crédence blanche, un plan de travail blanc et un placard à porte affleurante.

"big al" cement encaustic tile in federal blue/nautical blue/ white make a fascinating focal point within the clean lines of this updated kitchen by emily henderson. inspired by the grand palace located in Granada Spain, big al, takes this classic arabesque motif and gives it the grandeur befitting of this palatial estate. shop here: https://www.cletile.com/products/big-al-8x8-stock?variant=52702594886

Embark on a culinary crave with this classic gray and white family kitchen. We chose a warm neutral color for the cabinetry and enhanced this warmth with champagne gold cabinet hardware. These warm gray cabinets can be found at your neighborhood Lowes while the champagne hardware are designed by Atlas. Add another accent of shine to your kitchen and check out the mother of pearl diamond mosaic tile backsplash by Jeffrey Court, as seen here. Adding this hint of sparkle to your small space will allow your kitchen to stay bright and chic. Don't be afraid to mix metals or color. This island houses the glass cook top with a stainless steel hood above the island, and we added a matte black as our finish for the Edison lighting as well as black bar stool seating to tie it all together. The Taj Mahal white Quartzite counter tops are a beauty. The contrast in color creates dimension to your small kitchen layout and will continually catch your eye.
Designed by Dani Perkins @ DANIELLE Interior Design & Decor
Taylor Abeel Photography

This beautiful kitchen built by Peppertree Kitchen and Bath with cabinets of architectural-grade, rift-sawn white oak veneer. It has a wire-brushed texture with a custom satin and glaze.

This Coastal Inspired Farmhouse with bay views puts a casual and sophisticated twist on beach living.
Interior Design by Blackband Design and Home Build by Arbor Real Estate.

Oak shaker style kitchen painted with Farrow & Ball Down Pipe. The worktop is premium black honed granite. White metro tiles with stainless steel Smeg oven and hood add a perfect industrial touch. The high ceilings have made it possible to have narrower and taller units for extra storage in this small apartment kitchen.

Matt Steeves Studio
Cette photo montre une très grande cuisine grise et blanche chic avec un évier encastré, un placard avec porte à panneau encastré, des portes de placard grises, une crédence grise, une crédence en mosaïque, un électroménager en acier inoxydable, un sol en bois brun et 2 îlots.
Cette photo montre une très grande cuisine grise et blanche chic avec un évier encastré, un placard avec porte à panneau encastré, des portes de placard grises, une crédence grise, une crédence en mosaïque, un électroménager en acier inoxydable, un sol en bois brun et 2 îlots.

The concept of a modern design was created through the use of two-toned acrylic Grabill cabinets, stainless appliances, quartz countertops and a glass tile backsplash.
The simple stainless hood installed in front of large format Porcelanosa tile creates a striking focal point, while a monochromatic color palette of grays and whites achieve the feel of a cohesive and airy space.
Additionally, ample amounts of artificial light, was designed to keep this kitchen bright and inviting.

Barbara Brown Photography.
Kitchen design and cabinetry by Bell Kitchen and Bath Studios.
Idée de décoration pour une cuisine tradition avec des portes de placard blanches, un électroménager en acier inoxydable et un placard à porte affleurante.
Idée de décoration pour une cuisine tradition avec des portes de placard blanches, un électroménager en acier inoxydable et un placard à porte affleurante.

Photography by Richard Mandelkorn
Aménagement d'une cuisine classique avec un évier de ferme, plan de travail en marbre, des portes de placard blanches, un placard à porte affleurante, une crédence blanche et une crédence en carrelage métro.
Aménagement d'une cuisine classique avec un évier de ferme, plan de travail en marbre, des portes de placard blanches, un placard à porte affleurante, une crédence blanche et une crédence en carrelage métro.

Photo Credit - Katrina Mojzesz
topkatphoto.com
Interior Design - Katja van der Loo
Papyrus Home Design
papyrushomedesign.com
Homeowner & Design Director -
Sue Walter, subeeskitchen.com

This kitchen features Venetian Gold Granite Counter tops, White Linen glazed custom cabinetry on the parameter and Gunstock stain on the island, the vent hood and around the stove. The Flooring is American Walnut in varying sizes. There is a natural stacked stone on as the backsplash under the hood with a travertine subway tile acting as the backsplash under the cabinetry. Two tones of wall paint were used in the kitchen. Oyster bar is found as well as Morning Fog.

Photography by www.mikechajecki.com
Inspiration pour une grande cuisine ouverte traditionnelle en L avec un évier encastré, un placard à porte shaker, des portes de placard blanches, une crédence blanche, îlot, un sol en bois brun, une crédence en dalle de pierre, plan de travail en marbre et un électroménager en acier inoxydable.
Inspiration pour une grande cuisine ouverte traditionnelle en L avec un évier encastré, un placard à porte shaker, des portes de placard blanches, une crédence blanche, îlot, un sol en bois brun, une crédence en dalle de pierre, plan de travail en marbre et un électroménager en acier inoxydable.

We removed two walls to open up this kitchen to the adjacent dining and family room area in this classic Split Level style home. Photos by Richard Pasley.

Kitchen Design by Cabinets by Design LLC
http://www.houzz.com/pro/cabinetsbydesigniowa
Idées déco de maisons

An open plan kitchen with white shaker cabinets and natural wood island. The upper cabinets have glass doors and frame the window looking into the yard ensuring a light and open feel to the room. Marble subway tile and island counter contrasts with the taupe Neolith counter surface. Shiplap detail was repeated on the buffet and island. The buffet is utilized as a serving center for large events.
Photo: Jean Bai / Konstrukt Photo
7


















