Idées déco de petites salles à manger
Trier par :
Budget
Trier par:Populaires du jour
101 - 120 sur 21 299 photos

Idées déco pour une petite salle à manger classique fermée avec un mur blanc, un sol en bois brun, une cheminée standard, un manteau de cheminée en plâtre et un sol marron.
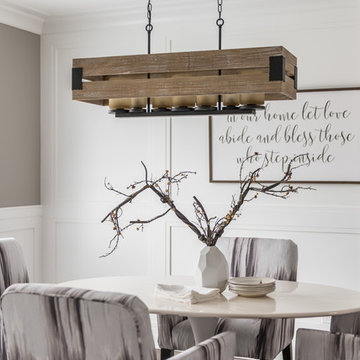
Cette photo montre une petite salle à manger chic fermée avec un mur gris, parquet foncé et un sol marron.
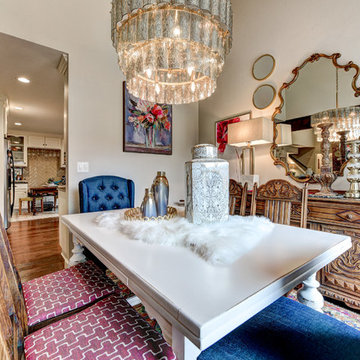
Inspiration pour une petite salle à manger traditionnelle fermée avec un mur beige et parquet foncé.
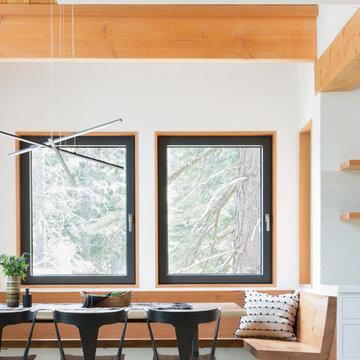
Idées déco pour une petite salle à manger montagne avec un mur blanc et parquet clair.
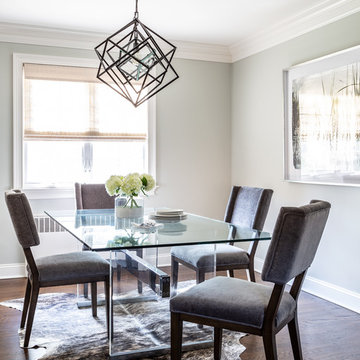
Christopher Delaney
Réalisation d'une petite salle à manger ouverte sur la cuisine tradition avec un mur beige, parquet foncé, aucune cheminée et un sol marron.
Réalisation d'une petite salle à manger ouverte sur la cuisine tradition avec un mur beige, parquet foncé, aucune cheminée et un sol marron.
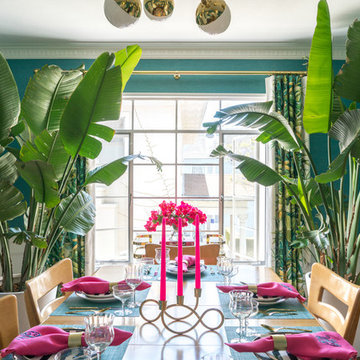
We spend most weekends hunting mealybugs and scale in our beleaguered Giant Bird of Paradise plants.
Photo © Bethany Nauert
Réalisation d'une petite salle à manger bohème fermée avec un mur bleu, un sol en vinyl et un sol marron.
Réalisation d'une petite salle à manger bohème fermée avec un mur bleu, un sol en vinyl et un sol marron.
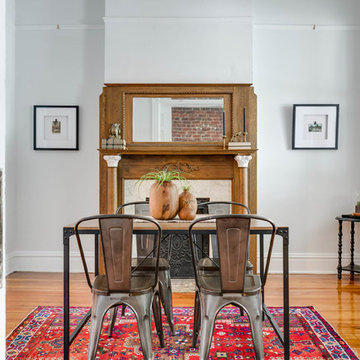
Rug by Ritual Habitat: https://www.facebook.com/Ritual-Habitat-2105086533075572/
Photography by Ballard Consulting
Staging by Bear and Bee

Réalisation d'une petite salle à manger ouverte sur la cuisine tradition avec un mur beige, parquet foncé, une cheminée standard, un manteau de cheminée en pierre et un sol marron.
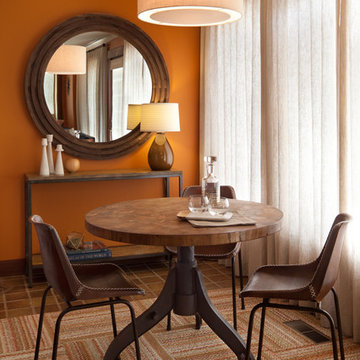
Cette image montre une petite salle à manger ouverte sur le salon bohème avec un mur orange, un sol en carrelage de porcelaine, un sol marron, aucune cheminée et éclairage.
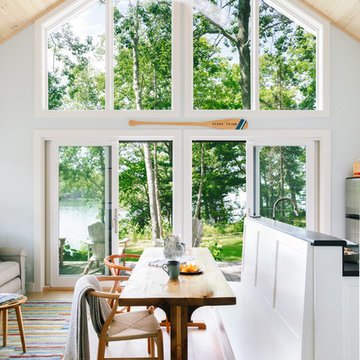
Integrity from Marvin Windows and Doors open this tiny house up to a larger-than-life ocean view.
Idée de décoration pour une petite salle à manger ouverte sur le salon champêtre avec un mur bleu, parquet clair, aucune cheminée et un sol marron.
Idée de décoration pour une petite salle à manger ouverte sur le salon champêtre avec un mur bleu, parquet clair, aucune cheminée et un sol marron.
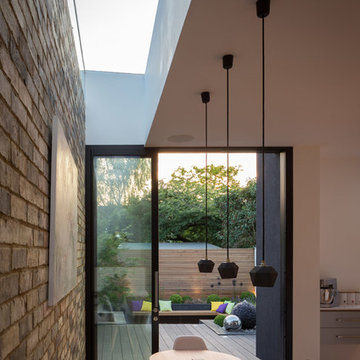
The large flat rooflights within the extension flood the extension and the rooms at the rear of the rear of the existing house with light, creating more usable space throughout the house.
Architects: MOOi Architecture
Photographer: Matthew Smith
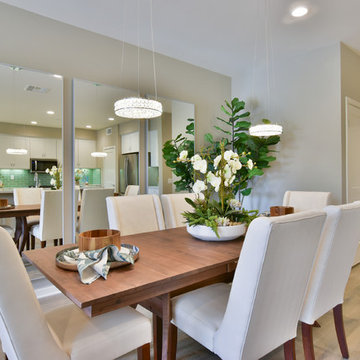
Christine Le
Idées déco pour une petite salle à manger classique fermée avec un mur beige, parquet foncé et aucune cheminée.
Idées déco pour une petite salle à manger classique fermée avec un mur beige, parquet foncé et aucune cheminée.
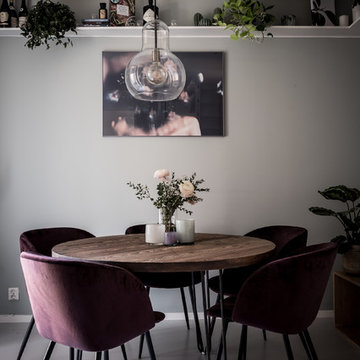
Bjurfors/Alen Cordic
Réalisation d'une petite salle à manger nordique fermée avec un mur gris et un sol gris.
Réalisation d'une petite salle à manger nordique fermée avec un mur gris et un sol gris.
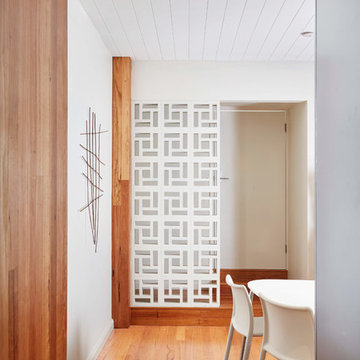
florian grohen
Idée de décoration pour une petite salle à manger ouverte sur le salon vintage avec un mur blanc, un sol en bois brun et un sol marron.
Idée de décoration pour une petite salle à manger ouverte sur le salon vintage avec un mur blanc, un sol en bois brun et un sol marron.
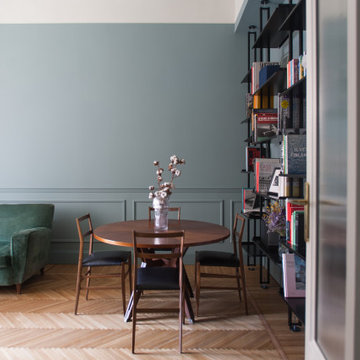
Cette image montre une petite salle à manger nordique fermée avec un mur bleu, parquet clair et un sol beige.
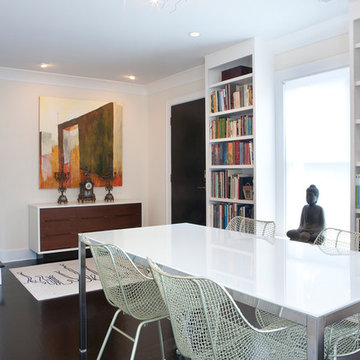
A three-story 1981 townhouse built to emulate a 19th century Savannah row house, was extensively remodeled to create a serene sanctuary filled with sumptuous details, bright interior spaces, and a meditative outdoor retreat. Photography by Bailey Davidson Photography
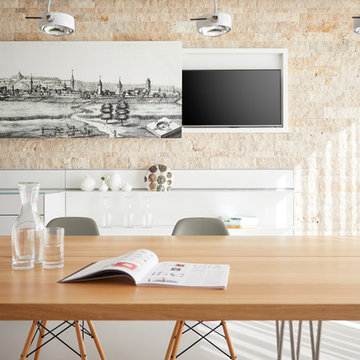
Florian Thierer Photography
Aménagement d'une petite salle à manger ouverte sur la cuisine contemporaine avec un mur beige, un sol gris, un sol en vinyl et aucune cheminée.
Aménagement d'une petite salle à manger ouverte sur la cuisine contemporaine avec un mur beige, un sol gris, un sol en vinyl et aucune cheminée.
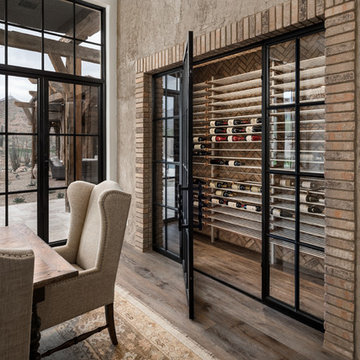
The French Chateau wine cellar features abundant wine storage shelving and a black glass iron door entrance.
Cette photo montre une petite salle à manger méditerranéenne fermée.
Cette photo montre une petite salle à manger méditerranéenne fermée.
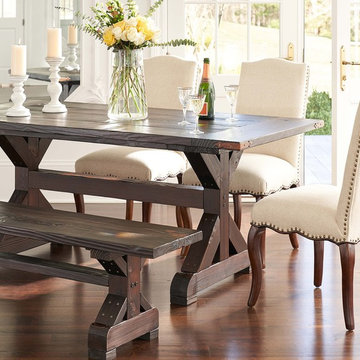
The Carmody Table features a sturdy planked top and trestle legs, and provides comfortable seating for six.
Customize your tabletop and legs, available in either our classic Espresso or White Distressed finish. Optional hammered steel corner brackets in Black or Copper can be added. Light assembly required (comes assembled for local pickup).
All of our tables are handcrafted from solid wood in our woodworking shop in Fort Mill, South Carolina. Our furniture is finished with a multi-step process of distressing and hand-applying layers of varnish to give each piece the look of a cherished antique. Each of our works showcase the natural characteristics of wood, including variations in color, mineral streaks, knots and burls. In addition, our finishing process highlights the organic texture of wood with its pores, ridges, slits and grooves; each piece is a tactile work of art that is truly meant to be appreciated by touch. Every decorative bracket is made from steel, hand-cut and meticulously hammered to create a one-of-a-kind rustic accent for our wood furniture.
Available for local pickup or shipment within 5-7 business days.
DIMENSIONS:
Overall: 72" long x 36" wide x 30" high
Tabletop: 1.5" thick
Apron: 1.5" high
Distance between legs: 48" outside; 42" inside
Weight: 151.6 pounds
CARE AND MAINTENANCE:
Dust with a soft, dry lint-free cloth.
Soak up any water immediately with a soft, dry cloth.
Avoid the use of harsh chemicals or abrasive cleaners.
Photo Credit: Michael Blevins
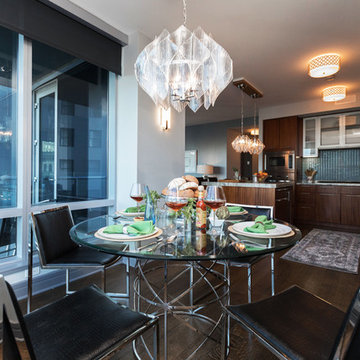
The unit’s interior design is meant to give the residents an opportunity to relax in an elegant space with modern solutions that work in harmony with the amenities of the Ritz-Carlton experience. The Philadelphia design company incorporated warm wood tones throughout to create warmth while using contemporary elements like glass, chrome, and antiqued mirror to keep the design modern and luxurious.
Idées déco de petites salles à manger
6