Idées déco de pièces à vivre avec un sol blanc
Trier par :
Budget
Trier par:Populaires du jour
241 - 260 sur 12 806 photos
1 sur 2
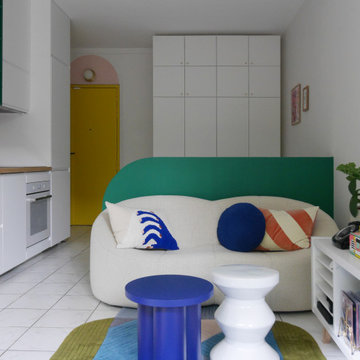
Cuisine ouverte dans salon
Idées déco pour un petit salon moderne ouvert avec un mur rose, un sol en carrelage de céramique et un sol blanc.
Idées déco pour un petit salon moderne ouvert avec un mur rose, un sol en carrelage de céramique et un sol blanc.

The Atherton House is a family compound for a professional couple in the tech industry, and their two teenage children. After living in Singapore, then Hong Kong, and building homes there, they looked forward to continuing their search for a new place to start a life and set down roots.
The site is located on Atherton Avenue on a flat, 1 acre lot. The neighboring lots are of a similar size, and are filled with mature planting and gardens. The brief on this site was to create a house that would comfortably accommodate the busy lives of each of the family members, as well as provide opportunities for wonder and awe. Views on the site are internal. Our goal was to create an indoor- outdoor home that embraced the benign California climate.
The building was conceived as a classic “H” plan with two wings attached by a double height entertaining space. The “H” shape allows for alcoves of the yard to be embraced by the mass of the building, creating different types of exterior space. The two wings of the home provide some sense of enclosure and privacy along the side property lines. The south wing contains three bedroom suites at the second level, as well as laundry. At the first level there is a guest suite facing east, powder room and a Library facing west.
The north wing is entirely given over to the Primary suite at the top level, including the main bedroom, dressing and bathroom. The bedroom opens out to a roof terrace to the west, overlooking a pool and courtyard below. At the ground floor, the north wing contains the family room, kitchen and dining room. The family room and dining room each have pocketing sliding glass doors that dissolve the boundary between inside and outside.
Connecting the wings is a double high living space meant to be comfortable, delightful and awe-inspiring. A custom fabricated two story circular stair of steel and glass connects the upper level to the main level, and down to the basement “lounge” below. An acrylic and steel bridge begins near one end of the stair landing and flies 40 feet to the children’s bedroom wing. People going about their day moving through the stair and bridge become both observed and observer.
The front (EAST) wall is the all important receiving place for guests and family alike. There the interplay between yin and yang, weathering steel and the mature olive tree, empower the entrance. Most other materials are white and pure.
The mechanical systems are efficiently combined hydronic heating and cooling, with no forced air required.

Idée de décoration pour un très grand salon tradition ouvert avec un mur beige, une cheminée ribbon, un manteau de cheminée en pierre, un téléviseur encastré, un sol blanc et un plafond en lambris de bois.
Réalisation d'un salon nordique avec un mur gris, un téléviseur fixé au mur et un sol blanc.
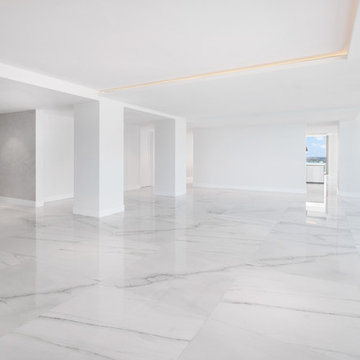
Exemple d'un grand salon moderne ouvert avec un mur blanc, un sol en marbre et un sol blanc.
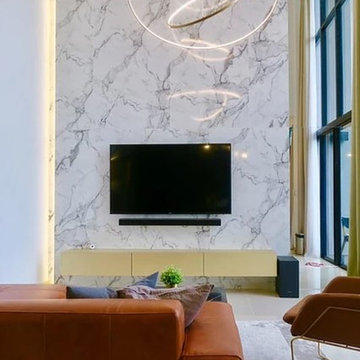
Jason Lee
Aménagement d'un salon mansardé ou avec mezzanine contemporain de taille moyenne avec une salle de réception, un mur gris, un sol en carrelage de porcelaine, un téléviseur fixé au mur et un sol blanc.
Aménagement d'un salon mansardé ou avec mezzanine contemporain de taille moyenne avec une salle de réception, un mur gris, un sol en carrelage de porcelaine, un téléviseur fixé au mur et un sol blanc.
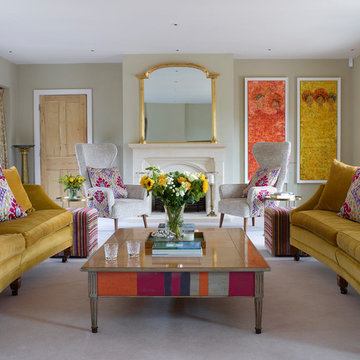
Idées déco pour un salon classique avec un mur gris, moquette, une cheminée standard et un sol blanc.
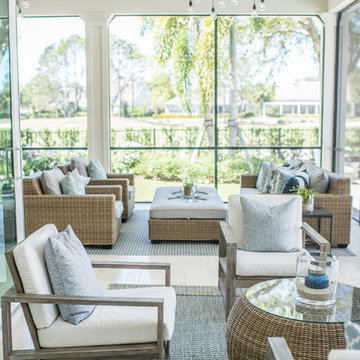
Cette image montre une grande véranda traditionnelle avec un sol en marbre, aucune cheminée, un plafond standard et un sol blanc.
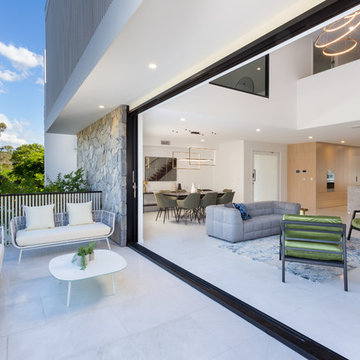
Peter Taylor
Idée de décoration pour un grand salon design ouvert avec une salle de réception, un mur blanc, un sol en marbre, une cheminée standard, un manteau de cheminée en pierre, aucun téléviseur et un sol blanc.
Idée de décoration pour un grand salon design ouvert avec une salle de réception, un mur blanc, un sol en marbre, une cheminée standard, un manteau de cheminée en pierre, aucun téléviseur et un sol blanc.

Cette image montre un très grand salon design ouvert avec une salle de réception, un mur blanc, parquet clair, une cheminée standard, un manteau de cheminée en pierre, un téléviseur fixé au mur et un sol blanc.
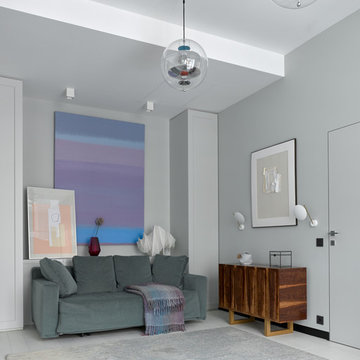
Елена Горенштейн
Idées déco pour une salle de séjour contemporaine avec un mur gris, parquet clair et un sol blanc.
Idées déco pour une salle de séjour contemporaine avec un mur gris, parquet clair et un sol blanc.
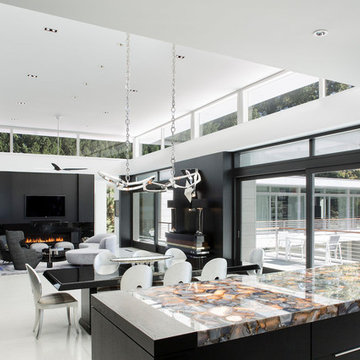
Dining and Living Rooms. John Clemmer Photography
Cette photo montre une très grande salle de séjour rétro ouverte avec un mur blanc, une cheminée ribbon, un manteau de cheminée en pierre, un téléviseur fixé au mur et un sol blanc.
Cette photo montre une très grande salle de séjour rétro ouverte avec un mur blanc, une cheminée ribbon, un manteau de cheminée en pierre, un téléviseur fixé au mur et un sol blanc.
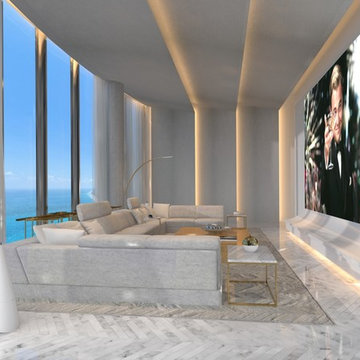
Réalisation d'une très grande salle de cinéma minimaliste ouverte avec un sol en marbre, un sol blanc, un écran de projection et un mur blanc.
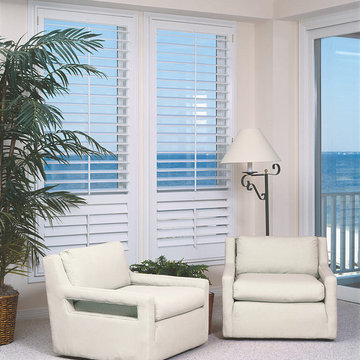
Réalisation d'une petite salle de séjour marine fermée avec un mur beige, un sol en linoléum, aucune cheminée, aucun téléviseur et un sol blanc.

Cette photo montre un très grand salon mansardé ou avec mezzanine chic avec un mur blanc, un sol en carrelage de porcelaine, une cheminée standard, un manteau de cheminée en carrelage, un téléviseur fixé au mur et un sol blanc.
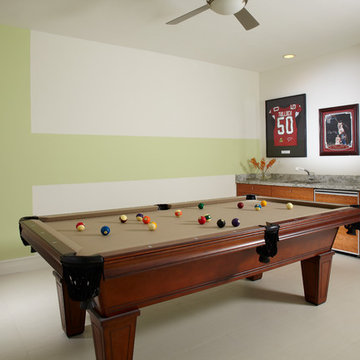
Modern Interior Designs in Miami FL. by J Design Group in Miami.
Home is an incredible or lovely place where most of the people feel comfortable. Yes..! After a long and hectic day, house is the one place where you can relax. Gone are the days, when a “home” meant just a ceiling with four walls. Yes..! That's true, but nowadays a “house” is something beyond your expectation. Therefore, most of the people hire “premises decoration” services.
Nowadays, unlike old-age properties, various new apartments and homes are built to optimize the comfort of modern housing. Yes...! Everyone knows that “Home Decoration” is considered to be one of the most important and hottest trends all over the world. This is an amazing process of using creativity, imaginations and skills. Through this, you can make your house and any other building interesting and amazing. However, if you are looking for these kinds of services for your premises, then “J Design Group” is here just for you.
We are the one that provides renovation services to you so that you can make a building actually look like a house. Yes..! Other ordinary organizations who actually focus on the colors and other decorative items of any space, but we provide all these solutions efficiently. Creative and talented Contemporary Interior Designer under each and every requirement of our precious clients and provide different solutions accordingly. We provide all these services in commercial, residential and industrial sector like homes, restaurants, hotels, corporate facilities and financial institutions remodeling service.
Everyone knows that renovation is the one that makes a building actually look like a house. That's true “design” is the one that complement each and every section of a particular space. So, if you want to change the look of your interior within your budget, then Miami Interior Designers are here just for you. Our experts carefully understand your needs and design an outline plan before rendering outstanding solutions to you.
Interior design decorators of our firm have the potential and appropriate knowledge to decorate any kind of building. We render various reliable and credible solutions to our esteemed customers so that they can easily change the entire ambiance of their premises.
J Design Group – Miami Interior Designers Firm – Modern – Contemporary
Contact us: 305-444-4611
www.JDesignGroup.com
“Home Interior Designers”
"Miami modern"
“Contemporary Interior Designers”
“Modern Interior Designers”
“House Interior Designers”
“Coco Plum Interior Designers”
“Sunny Isles Interior Designers”
“Pinecrest Interior Designers”
"J Design Group interiors"
"South Florida designers"
“Best Miami Designers”
"Miami interiors"
"Miami decor"
“Miami Beach Designers”
“Best Miami Interior Designers”
“Miami Beach Interiors”
“Luxurious Design in Miami”
"Top designers"
"Deco Miami"
"Luxury interiors"
“Miami Beach Luxury Interiors”
“Miami Interior Design”
“Miami Interior Design Firms”
"Beach front"
“Top Interior Designers”
"top decor"
“Top Miami Decorators”
"Miami luxury condos"
"modern interiors"
"Modern”
"Pent house design"
"white interiors"
“Top Miami Interior Decorators”
“Top Miami Interior Designers”
“Modern Designers in Miami”
225 Malaga Ave.
Coral Gable, FL 33134
http://www.JDesignGroup.com
Call us at: 305.444.4611
Your friendly professional Interior design firm in Miami Florida.
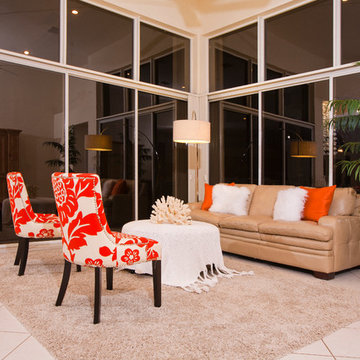
Exemple d'un grand salon exotique ouvert avec un mur beige, un sol en carrelage de céramique, aucune cheminée, un téléviseur dissimulé et un sol blanc.
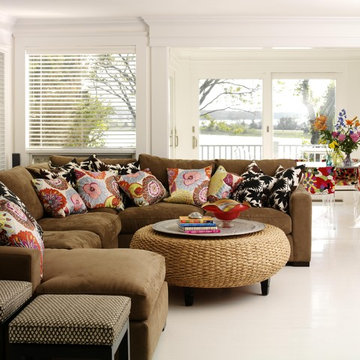
Cette photo montre une salle de séjour éclectique ouverte avec un mur blanc et un sol blanc.

Bighorn Palm Desert luxury modern open plan home interior design artwork. Photo by William MacCollum.
Inspiration pour une grande salle de séjour minimaliste ouverte avec un mur blanc, un sol en carrelage de porcelaine, un téléviseur fixé au mur, un sol blanc et un plafond décaissé.
Inspiration pour une grande salle de séjour minimaliste ouverte avec un mur blanc, un sol en carrelage de porcelaine, un téléviseur fixé au mur, un sol blanc et un plafond décaissé.

Inspired by the vivid tones of the surrounding waterways, we created a calming sanctuary. The grand open concept required us to define areas for sitting, dining and entertaining that were cohesive in overall design. The thread of the teal color weaves from room to room as a constant reminder of the beauty surrounding the home. Lush textures make each room a tactile experience as well as a visual pleasure. Not to be overlooked, the outdoor space was designed as additional living space that coordinates with the color scheme of the interior.
Robert Brantley Photography
Idées déco de pièces à vivre avec un sol blanc
13



