Idées déco de pièces à vivre avec un sol blanc
Trier par :
Budget
Trier par:Populaires du jour
101 - 120 sur 12 797 photos
1 sur 2
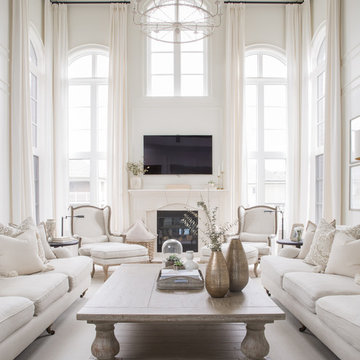
Cette image montre un salon traditionnel avec un mur blanc, une cheminée standard, un téléviseur fixé au mur, un sol blanc et moquette.
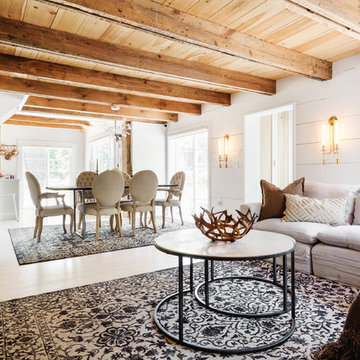
Nick Glimenakis
Exemple d'un salon nature de taille moyenne et ouvert avec un mur blanc, parquet clair, un poêle à bois, un manteau de cheminée en béton, un téléviseur fixé au mur et un sol blanc.
Exemple d'un salon nature de taille moyenne et ouvert avec un mur blanc, parquet clair, un poêle à bois, un manteau de cheminée en béton, un téléviseur fixé au mur et un sol blanc.
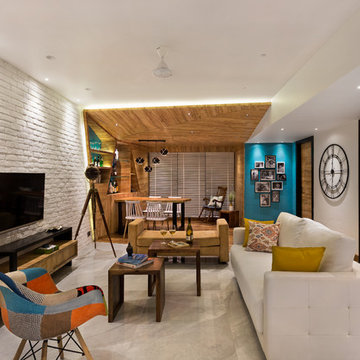
Studio Kunal Bhatia
Idée de décoration pour un salon design avec un mur blanc, un téléviseur fixé au mur et un sol blanc.
Idée de décoration pour un salon design avec un mur blanc, un téléviseur fixé au mur et un sol blanc.
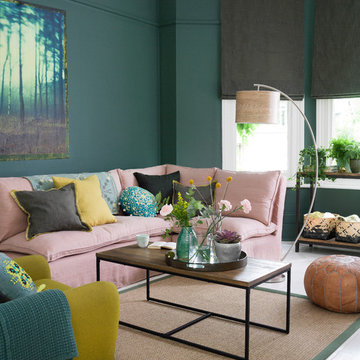
Simon Whitmore
Aménagement d'un salon contemporain avec un mur vert, parquet peint, un sol blanc et éclairage.
Aménagement d'un salon contemporain avec un mur vert, parquet peint, un sol blanc et éclairage.
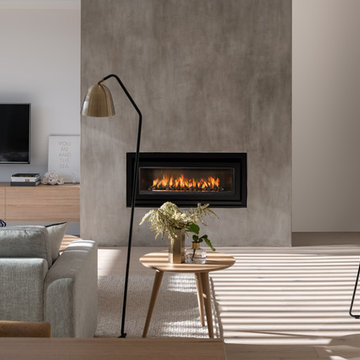
CR3 Studio
Aménagement d'un salon contemporain de taille moyenne et ouvert avec un mur blanc, un téléviseur fixé au mur, parquet clair, une cheminée standard, un manteau de cheminée en plâtre et un sol blanc.
Aménagement d'un salon contemporain de taille moyenne et ouvert avec un mur blanc, un téléviseur fixé au mur, parquet clair, une cheminée standard, un manteau de cheminée en plâtre et un sol blanc.
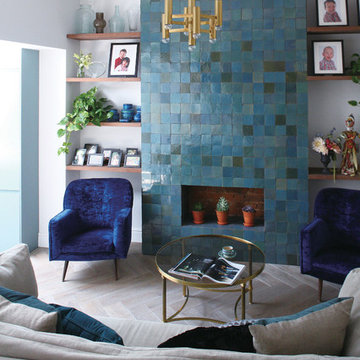
Photography: YAYOI
Idée de décoration pour un salon design de taille moyenne avec parquet clair, un manteau de cheminée en carrelage, aucun téléviseur, un sol blanc et un mur blanc.
Idée de décoration pour un salon design de taille moyenne avec parquet clair, un manteau de cheminée en carrelage, aucun téléviseur, un sol blanc et un mur blanc.

Grande Salon of private home in the South of France. Joint design effort with furniture selection, customization and textile application by Chris M. Shields Interior Design and Architecture/Design by Pierre Yves Rochon. Photography by PYR staff.
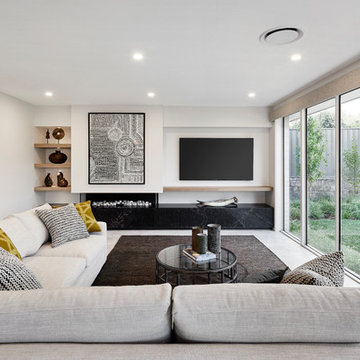
Exemple d'un salon tendance ouvert avec un mur blanc, une cheminée ribbon, un manteau de cheminée en plâtre, un téléviseur fixé au mur, un sol blanc et éclairage.
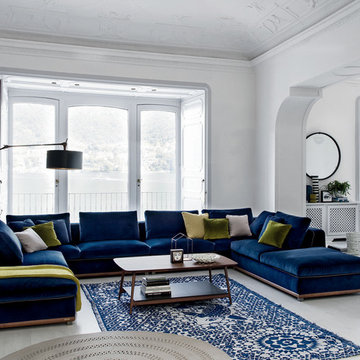
Cette image montre un salon design avec un mur blanc, parquet clair, aucun téléviseur, un sol blanc et éclairage.

The homeowners contacted Barbara Elza Hirsch to redesign three rooms. They were looking to create a New England Coastal inspired home with transitional, modern and Scandinavian influences. This Living Room
was a blank slate room with lots of windows, vaulted ceiling with exposed wood beams, direct view and access to the backyard and pool. The floor was made of tumbled marble tile and the fireplace needed to be completely redesigned. This room was to be used as Living Room and a television was to be placed above the fireplace.
Barbara came up with a fireplace mantel and surround design that was clean and streamlined and would blend well with the owners’ style. Black slate stone was used for the surround and the mantel is made of wood.
The color scheme included pale blues, whites, greys and a light terra cotta color.
Photography by Jared Kuzia
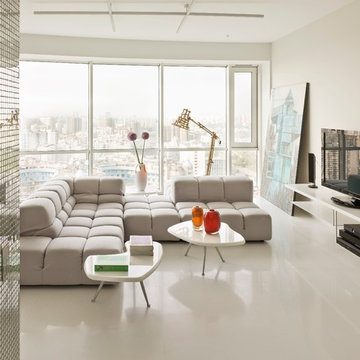
Inspiration pour un grand salon design ouvert avec une salle de réception, un mur blanc, aucune cheminée, un téléviseur indépendant et un sol blanc.

Laurel Way Beverly Hills luxury home modern living room with sliding glass walls. Photo by William MacCollum.
Inspiration pour un très grand salon blanc et bois design ouvert avec une salle de réception, une cheminée standard, un téléviseur indépendant, un sol blanc et un plafond décaissé.
Inspiration pour un très grand salon blanc et bois design ouvert avec une salle de réception, une cheminée standard, un téléviseur indépendant, un sol blanc et un plafond décaissé.
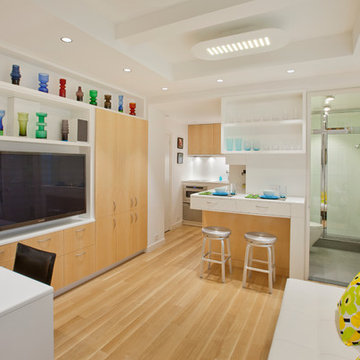
Réalisation d'une petite salle de séjour nordique ouverte avec un mur blanc, un téléviseur encastré, parquet clair, aucune cheminée et un sol blanc.
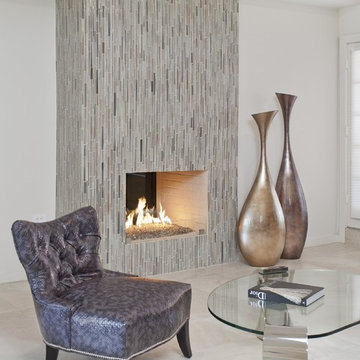
The vertically oriented glass tile fireplace heightens the room, visually. We removed the mantle and heavy stone in the previous layout to freshen and contemporize the space.
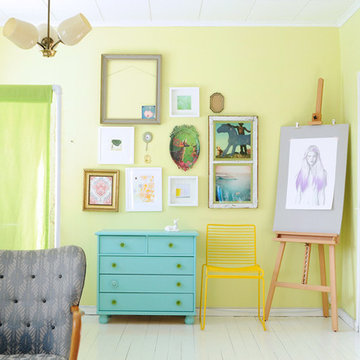
Jutta Rikola
Cette photo montre un salon tendance avec parquet peint, un mur jaune et un sol blanc.
Cette photo montre un salon tendance avec parquet peint, un mur jaune et un sol blanc.
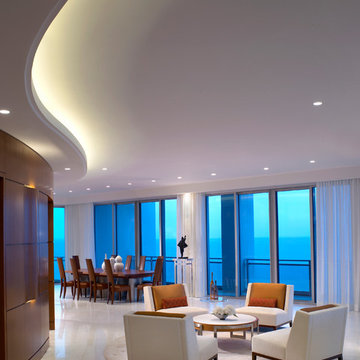
the spacious living area of the penthouse offers spectacular ocean views set against a warm, inviting background of stained anigre lighted wood interior walls. modern comfortable seating, with a custom made ten-foot wood and steel dining table add to the overall majesty.

Inspiration pour une salle de séjour vintage avec un mur gris, une cheminée standard, un manteau de cheminée en brique, un téléviseur indépendant, un sol blanc, un plafond en lambris de bois et un mur en parement de brique.

Chad Mellon Photography and Lisa Mallory Interior Design, Family room addition
Cette image montre un salon vintage de taille moyenne et ouvert avec une salle de réception, un mur blanc, aucune cheminée, aucun téléviseur et un sol blanc.
Cette image montre un salon vintage de taille moyenne et ouvert avec une salle de réception, un mur blanc, aucune cheminée, aucun téléviseur et un sol blanc.

This photo: Interior designer Claire Ownby, who crafted furniture for the great room's living area, took her cues for the palette from the architecture. The sofa's Roma fabric mimics the Cantera Negra stone columns, chairs sport a Pindler granite hue, and the Innovations Rodeo faux leather on the coffee table resembles the floor tiles. Nearby, Shakuff's Tube chandelier hangs over a dining table surrounded by chairs in a charcoal Pindler fabric.
Positioned near the base of iconic Camelback Mountain, “Outside In” is a modernist home celebrating the love of outdoor living Arizonans crave. The design inspiration was honoring early territorial architecture while applying modernist design principles.
Dressed with undulating negra cantera stone, the massing elements of “Outside In” bring an artistic stature to the project’s design hierarchy. This home boasts a first (never seen before feature) — a re-entrant pocketing door which unveils virtually the entire home’s living space to the exterior pool and view terrace.
A timeless chocolate and white palette makes this home both elegant and refined. Oriented south, the spectacular interior natural light illuminates what promises to become another timeless piece of architecture for the Paradise Valley landscape.
Project Details | Outside In
Architect: CP Drewett, AIA, NCARB, Drewett Works
Builder: Bedbrock Developers
Interior Designer: Ownby Design
Photographer: Werner Segarra
Publications:
Luxe Interiors & Design, Jan/Feb 2018, "Outside In: Optimized for Entertaining, a Paradise Valley Home Connects with its Desert Surrounds"
Awards:
Gold Nugget Awards - 2018
Award of Merit – Best Indoor/Outdoor Lifestyle for a Home – Custom
The Nationals - 2017
Silver Award -- Best Architectural Design of a One of a Kind Home - Custom or Spec
http://www.drewettworks.com/outside-in/

Reverse angle of the through-living space showing the entrance hall area
Cette image montre un petit salon design ouvert avec un mur beige, parquet clair, un sol blanc et poutres apparentes.
Cette image montre un petit salon design ouvert avec un mur beige, parquet clair, un sol blanc et poutres apparentes.
Idées déco de pièces à vivre avec un sol blanc
6



