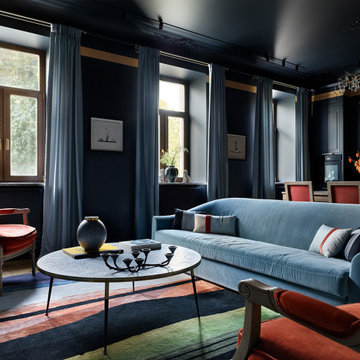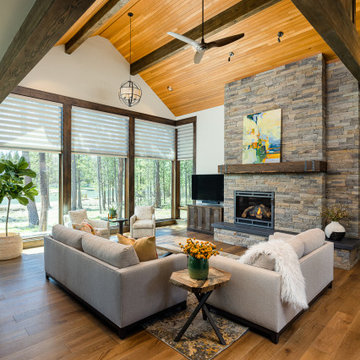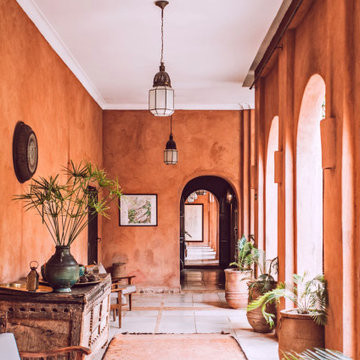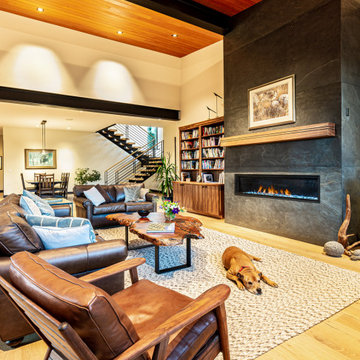Idées déco de pièces à vivre oranges
Trier par :
Budget
Trier par:Populaires du jour
21 - 40 sur 25 762 photos
1 sur 2

Cozily designed covered gazebo sets an exceptional outdoor yet indoor zone
Cette photo montre une véranda tendance.
Cette photo montre une véranda tendance.

Living room screen wall at the fireplace
Idées déco pour un très grand salon rétro en bois ouvert avec un mur blanc, un sol en bois brun, une cheminée standard, un manteau de cheminée en brique, un téléviseur fixé au mur et un plafond voûté.
Idées déco pour un très grand salon rétro en bois ouvert avec un mur blanc, un sol en bois brun, une cheminée standard, un manteau de cheminée en brique, un téléviseur fixé au mur et un plafond voûté.
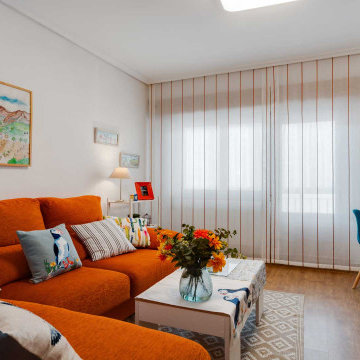
Salon con sofa naranja en L con cojines estampados con mesa de centro blanca y de madera.Alfombra geometrica en tonos blancos y beige
Inspiration pour un salon bohème de taille moyenne avec un téléviseur indépendant.
Inspiration pour un salon bohème de taille moyenne avec un téléviseur indépendant.
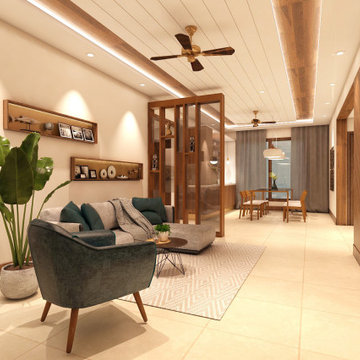
We paired grey interiors with dark timber joinery for this family apartment in Chennai. Running the scheme of contemporary, we experimented with textures. The front of this apartment exposes an open plan yet being parted by a semi partition of glass and wood, making the living and dining distinct spaces.
The living room is powered by the richness in the wood against the furniture forms of a grey sofa, green armchair and a brown enriched coffee table. Walking past the living and into the dining, one carries along the subtle creams and matte finished wood pieces that brings the whole space together. The kitchen in close proximity with the dining, features minimalistic vibes with its simple and sleek lines. Evident through the outlook of pared - back walls and cabinetry; that rule the space. Concluding the design tour with the bedrooms, there were fashioned with accent walls that depicted the characteristics of each room. All in all, we achieved a modern spirit that embraced the apartment.
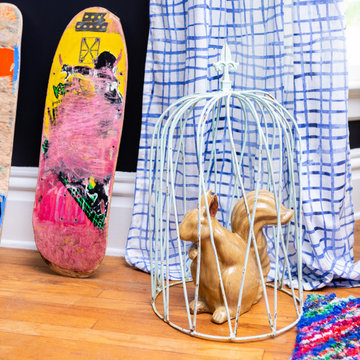
two adjacent living rooms- updated paint, decor, curtains, rugs, soft goods
Cette photo montre un salon tendance de taille moyenne et fermé avec un mur noir.
Cette photo montre un salon tendance de taille moyenne et fermé avec un mur noir.
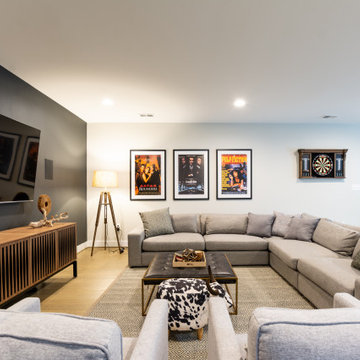
Inspiration pour un salon traditionnel avec un mur blanc, un sol en bois brun et un sol marron.

This luxurious interior tells a story of more than a modern condo building in the heart of Philadelphia. It unfolds to reveal layers of history through Persian rugs, a mix of furniture styles, and has unified it all with an unexpected color story.
The palette for this riverfront condo is grounded in natural wood textures and green plants that allow for a playful tension that feels both fresh and eclectic in a metropolitan setting.
The high-rise unit boasts a long terrace with a western exposure that we outfitted with custom Lexington outdoor furniture distinct in its finishes and balance between fun and sophistication.
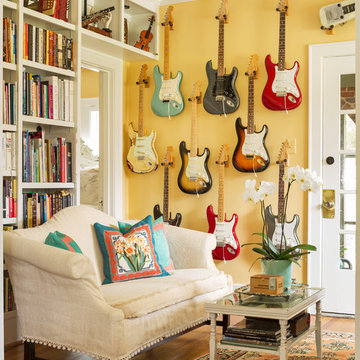
Rett Peek
Aménagement d'un salon éclectique avec un mur jaune, un sol en bois brun et un sol marron.
Aménagement d'un salon éclectique avec un mur jaune, un sol en bois brun et un sol marron.

Mahjong Game Room with Wet Bar
Cette photo montre une salle de séjour chic de taille moyenne avec moquette, un sol multicolore, un bar de salon et un mur multicolore.
Cette photo montre une salle de séjour chic de taille moyenne avec moquette, un sol multicolore, un bar de salon et un mur multicolore.
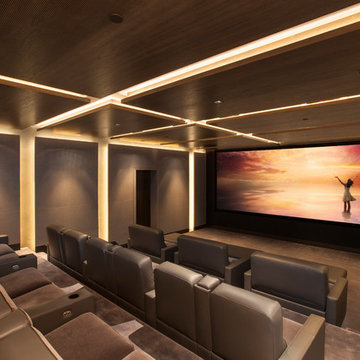
Acoustically engineered and beautiful private home theater in Beverly Hills. Full sound isolation creates a serene environment to enjoy this extraordinary theater experience. Perforated leather and acoustical wood allow for optimal acoustics with unique finishes. Light coves conceal fabric which cover the Dolby Atmos ceiling speakers. 17 foot wide screen is illuminated by Sony's flagship 4k laser projector. Theater designed by Paradise Theater, Built by Fantastic Theaters, AV & system integration by Robert's Home AV.

Luke Hayes
Idée de décoration pour une salle de séjour design de taille moyenne avec un mur blanc, parquet clair, aucun téléviseur et un sol beige.
Idée de décoration pour une salle de séjour design de taille moyenne avec un mur blanc, parquet clair, aucun téléviseur et un sol beige.

Réalisation d'une véranda méditerranéenne avec tomettes au sol, un plafond en verre et un sol marron.
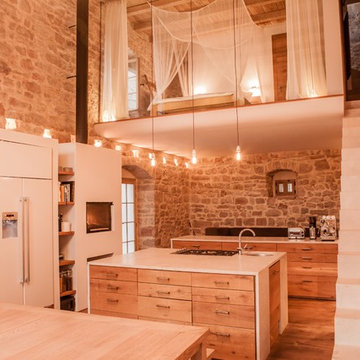
Daniela Polak, www.danielapolak.de
Cette image montre un salon méditerranéen.
Cette image montre un salon méditerranéen.
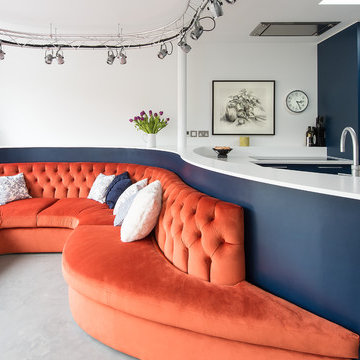
Bespoke Neil Norton Design kitchen designed by Maria Pennington.
Neil Speakman photography
Idée de décoration pour un salon bohème de taille moyenne et ouvert avec sol en béton ciré et un mur blanc.
Idée de décoration pour un salon bohème de taille moyenne et ouvert avec sol en béton ciré et un mur blanc.
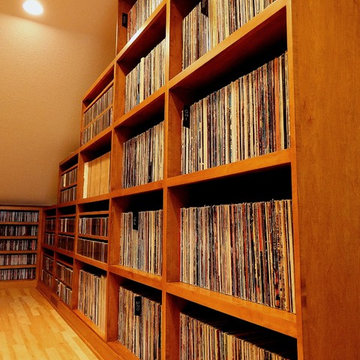
Photography by J.P. Chen, Phoenix Media
Réalisation d'une grande salle de séjour tradition avec une salle de musique, un mur beige, parquet clair, aucune cheminée et aucun téléviseur.
Réalisation d'une grande salle de séjour tradition avec une salle de musique, un mur beige, parquet clair, aucune cheminée et aucun téléviseur.
Idées déco de pièces à vivre oranges
2




